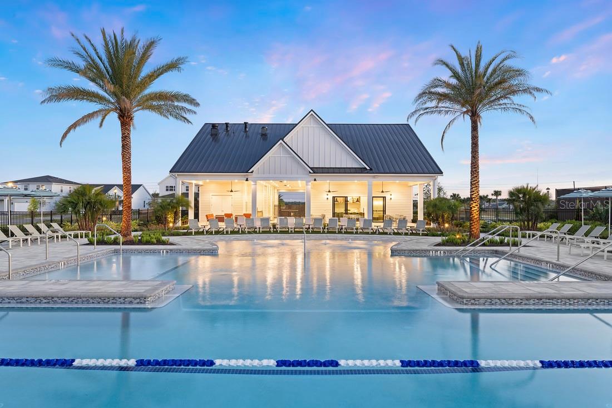
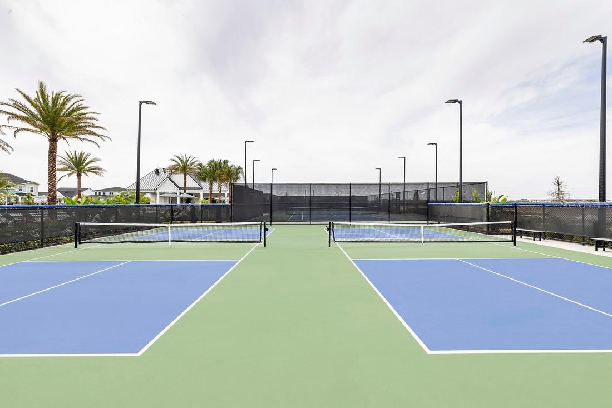
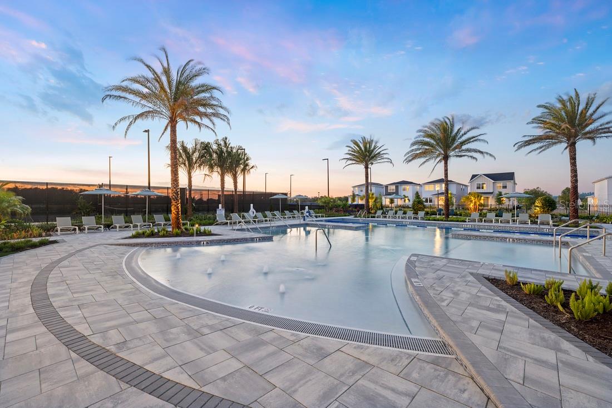
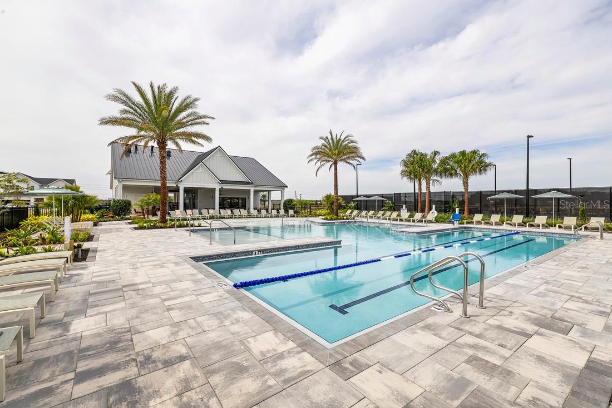
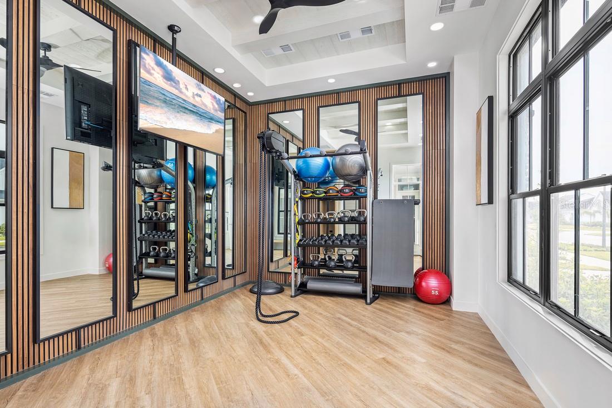
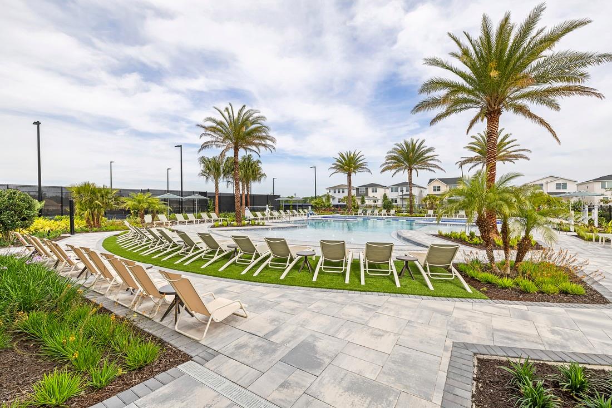
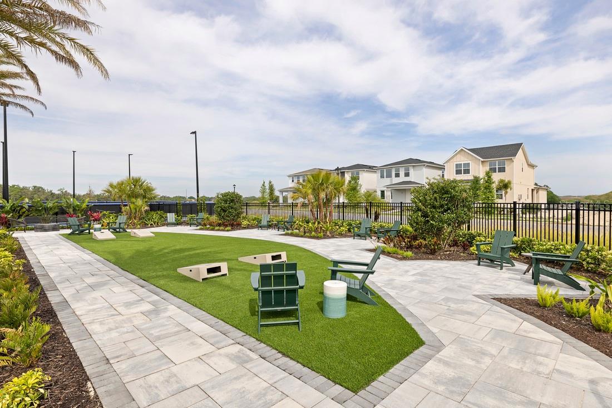
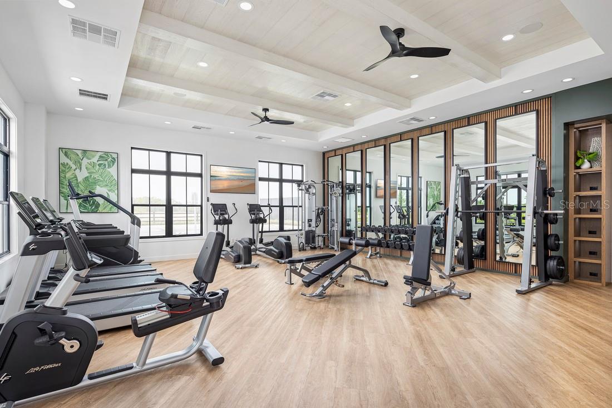
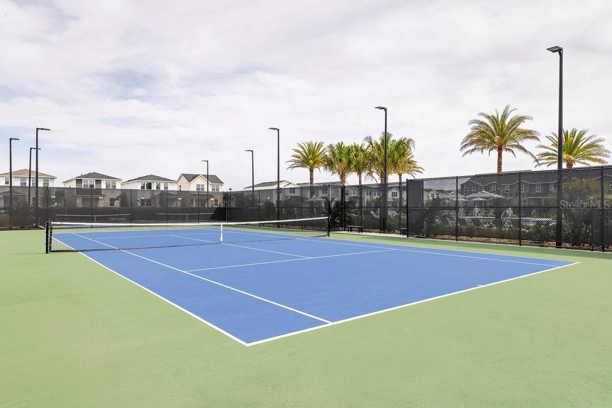
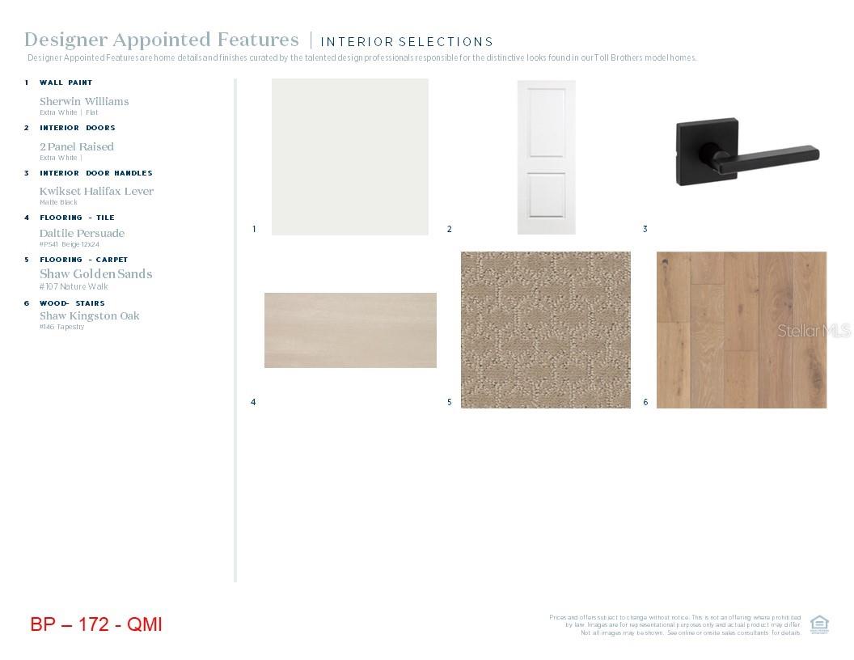
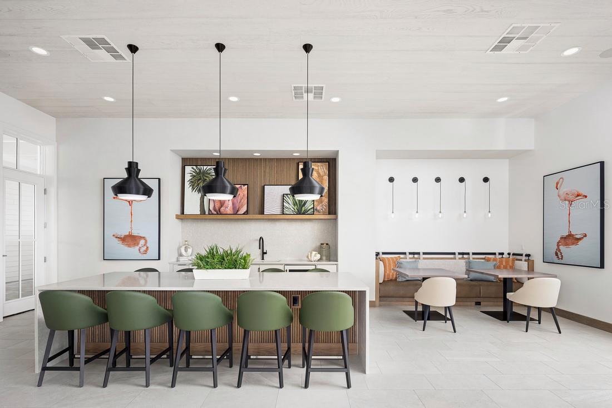
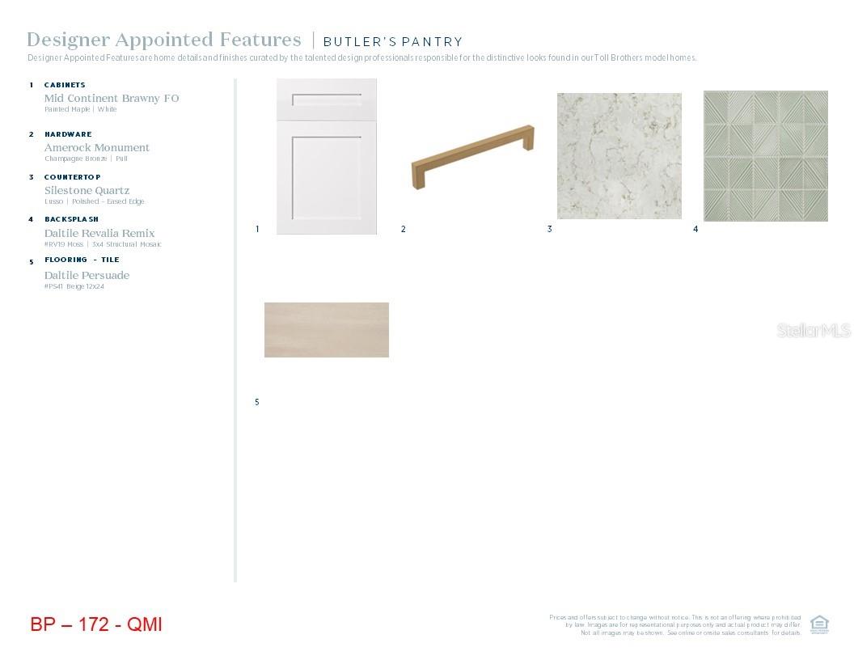
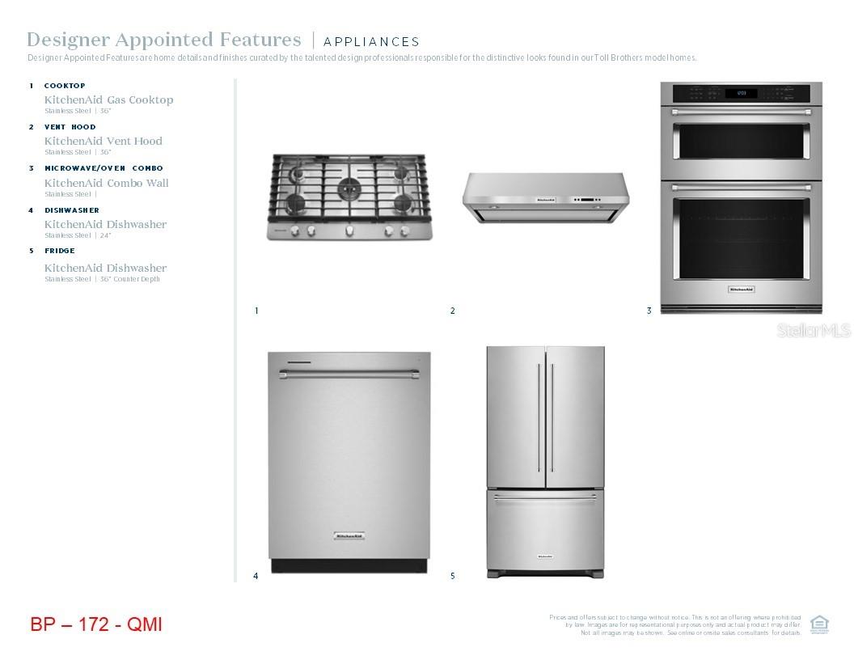
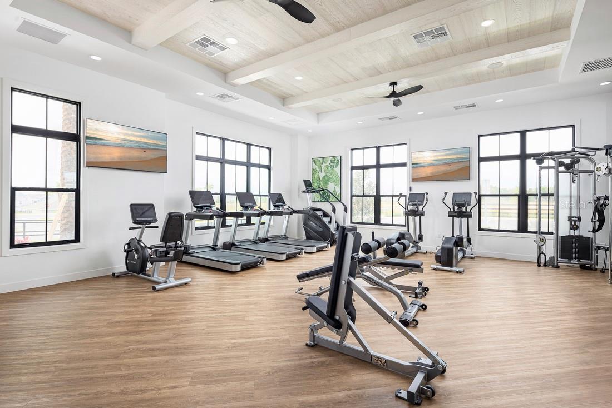
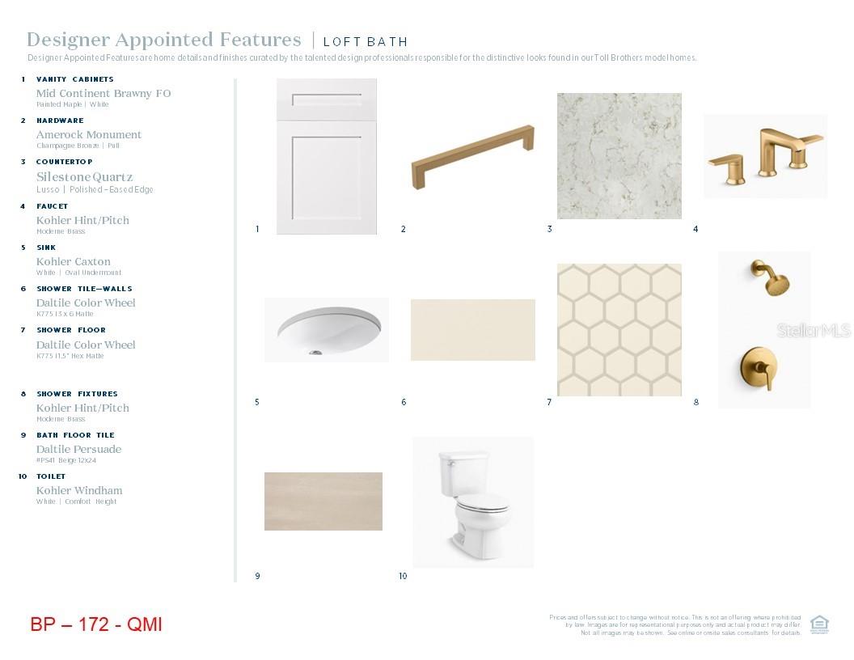
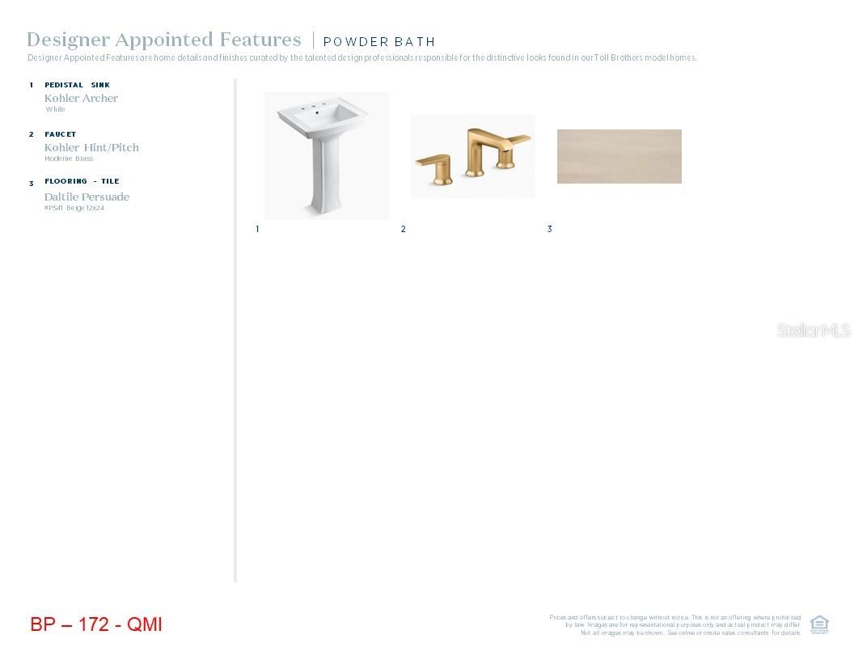
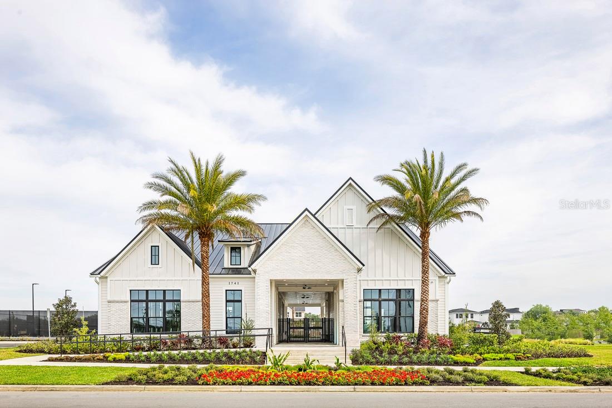
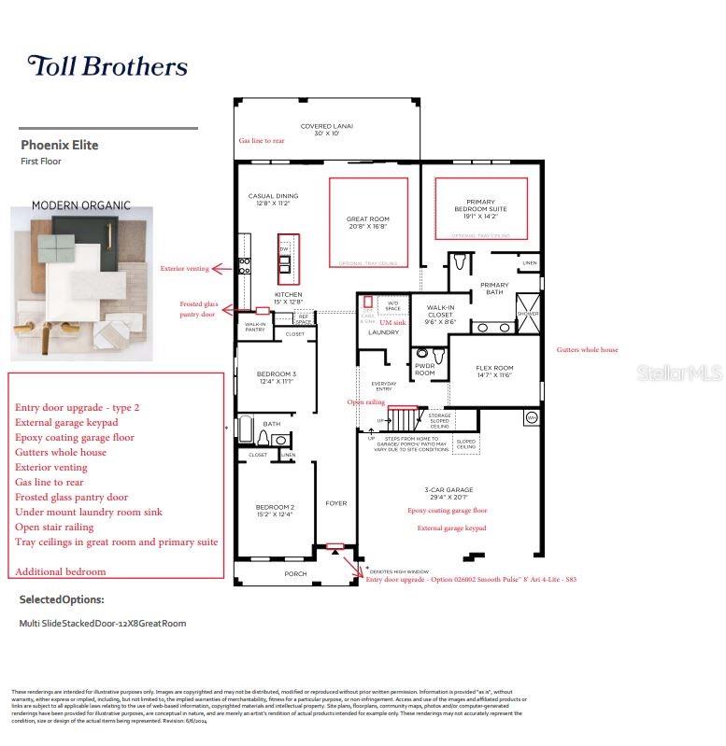
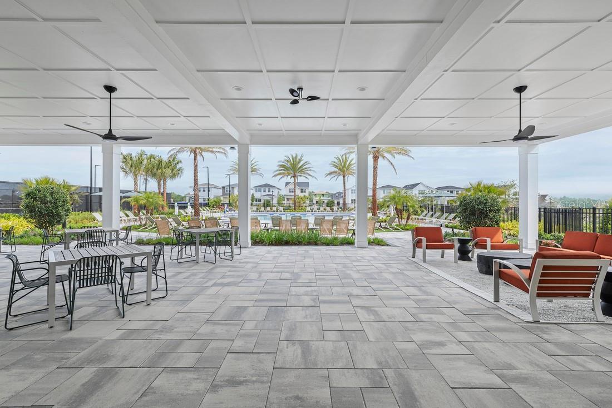
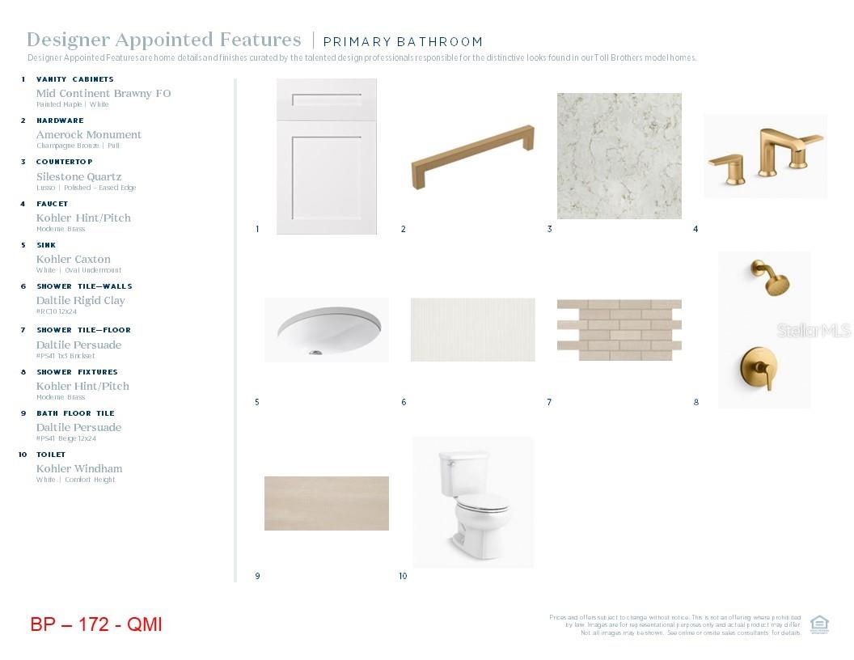
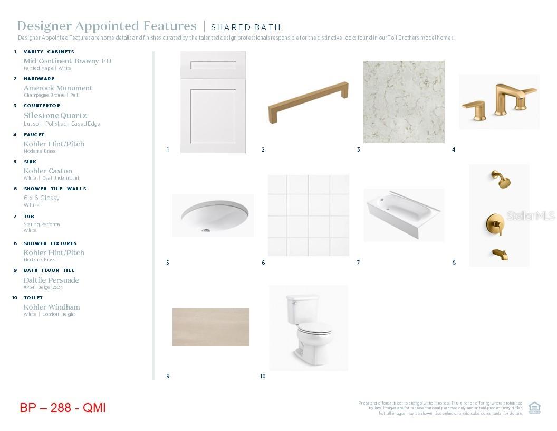
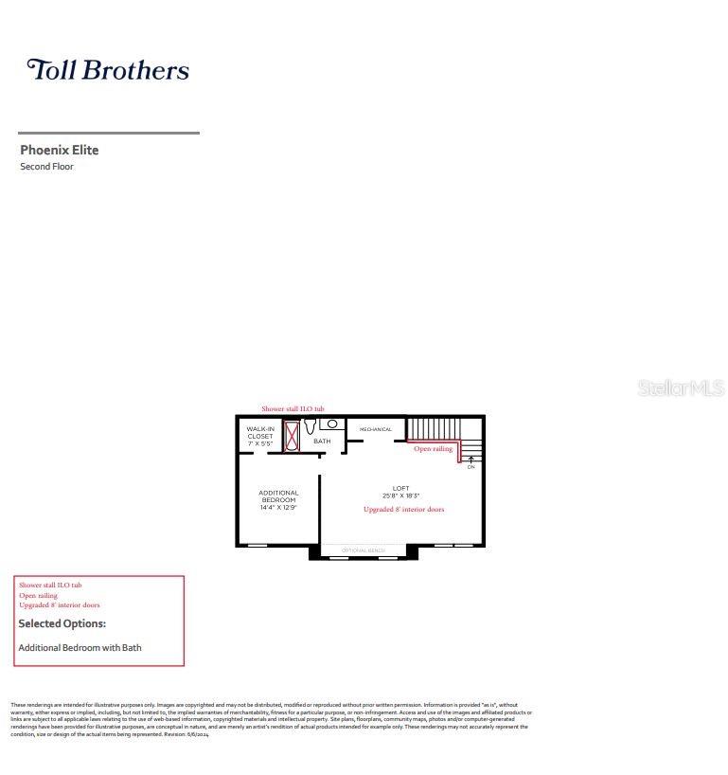
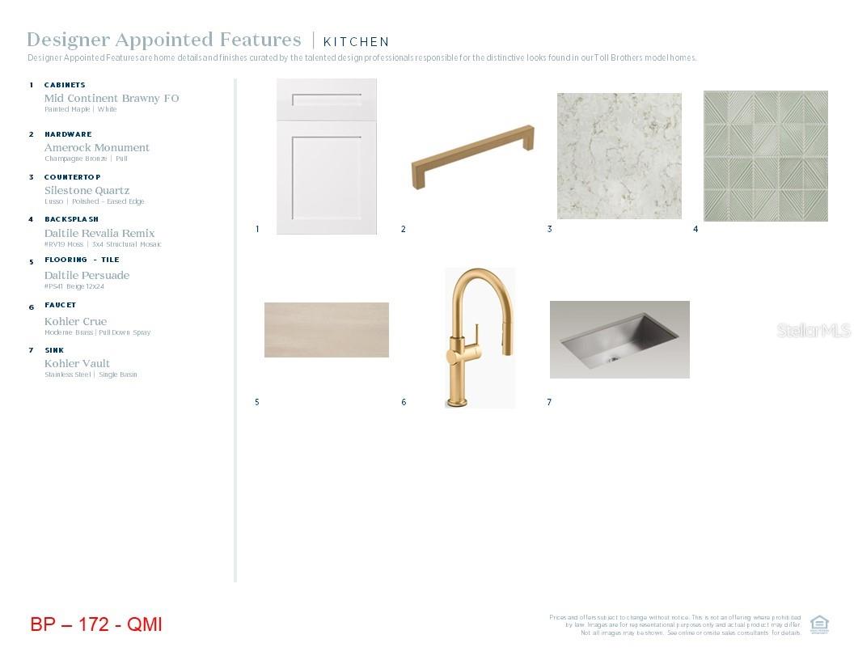
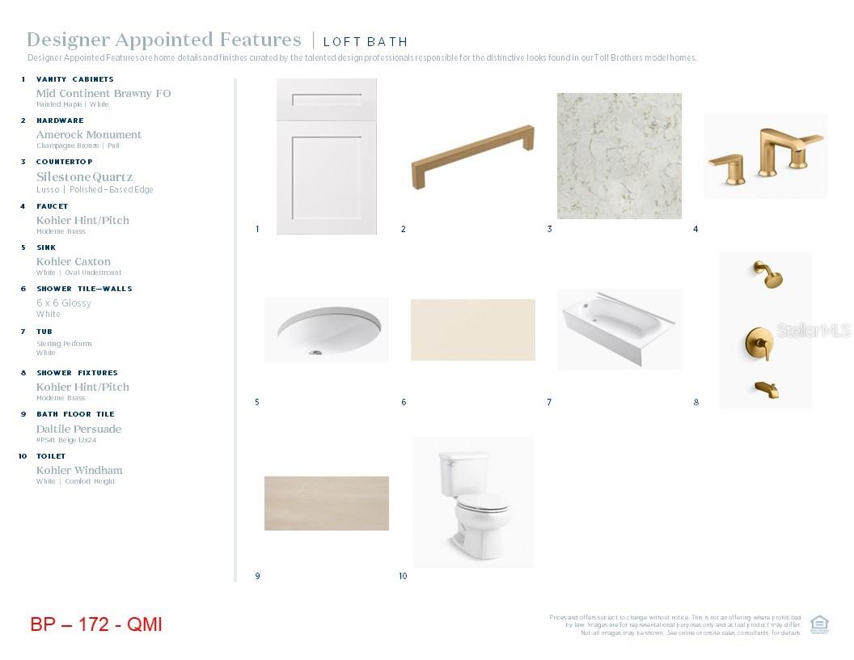
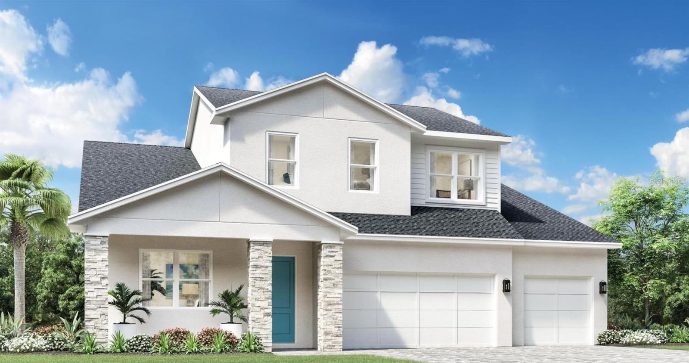
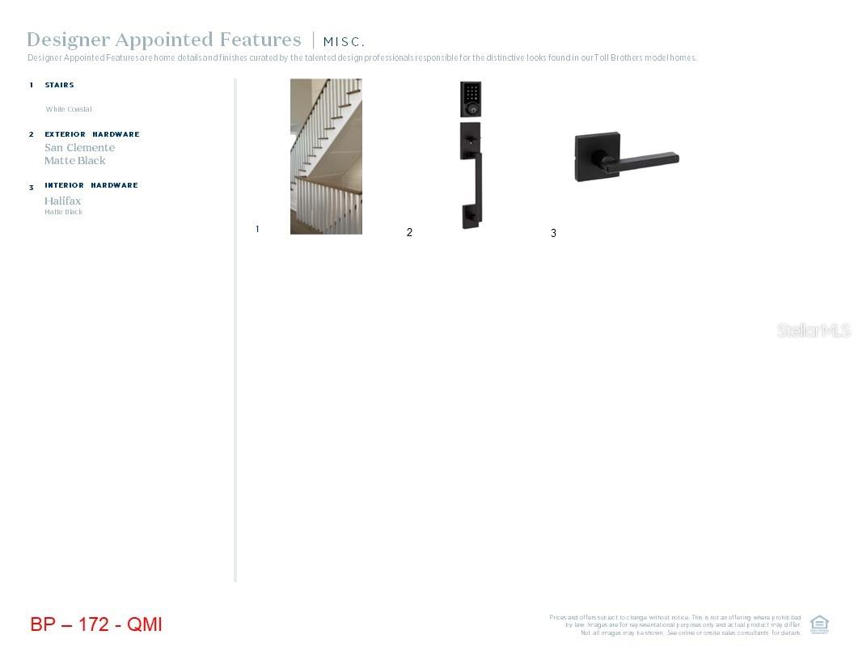
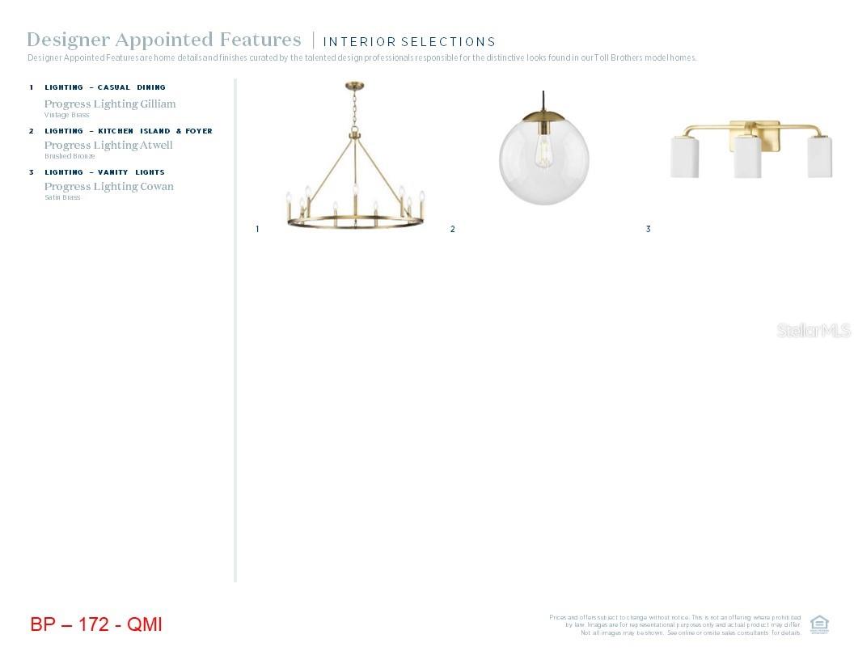
Active
1454 PINECLIFF DR
$769,000
Features:
Property Details
Remarks
Under Construction. Discover the Phoenix Elite—a thoughtfully designed Toll Brothers home that blends luxury and function across two spacious levels. This home features 4 bedrooms and 3.5 baths, including an additional bedroom with full bath upstairs, perfect for multigenerational living or hosting guests. The open-concept layout includes a striking great room with a 12' x 8' multi-slide stacked door and tray ceiling, creating a seamless connection between indoor and outdoor living. The chef-inspired kitchen is complete with a frosted glass pantry door, large island, and upgraded finishes throughout—ideal for entertaining or everyday meals. Additional highlights include epoxy-coated garage floors, upgraded 8' interior doors, exterior venting, a gas line to the rear, and a private laundry room with an undermount sink. This quick move-in home is located in a vibrant community with resort-style amenities designed for the way you live. Come experience the Phoenix Elite for yourself—schedule your tour today!
Financial Considerations
Price:
$769,000
HOA Fee:
122.67
Tax Amount:
$3708.75
Price per SqFt:
$228.73
Tax Legal Description:
BRONSON PEAK PHASE 1B 112/59 LOT 172
Exterior Features
Lot Size:
8440
Lot Features:
City Limits, Sidewalk, Paved
Waterfront:
No
Parking Spaces:
N/A
Parking:
Driveway
Roof:
Shingle
Pool:
No
Pool Features:
N/A
Interior Features
Bedrooms:
4
Bathrooms:
5
Heating:
Central, Electric
Cooling:
Central Air
Appliances:
Cooktop, Dishwasher, Disposal, Gas Water Heater, Microwave, Range, Range Hood, Tankless Water Heater
Furnished:
No
Floor:
Carpet, Tile
Levels:
Two
Additional Features
Property Sub Type:
Single Family Residence
Style:
N/A
Year Built:
2025
Construction Type:
Block, Stucco
Garage Spaces:
Yes
Covered Spaces:
N/A
Direction Faces:
Southwest
Pets Allowed:
Yes
Special Condition:
None
Additional Features:
Sidewalk, Sliding Doors
Additional Features 2:
See HOA
Map
- Address1454 PINECLIFF DR
Featured Properties