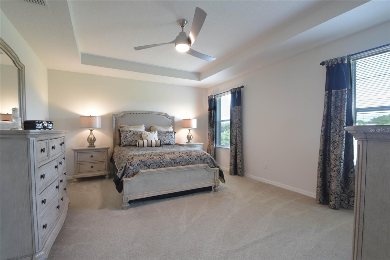
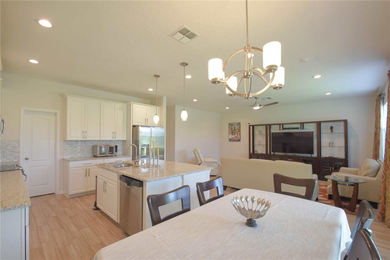
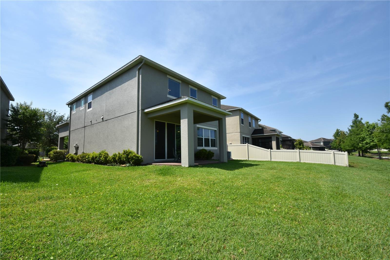
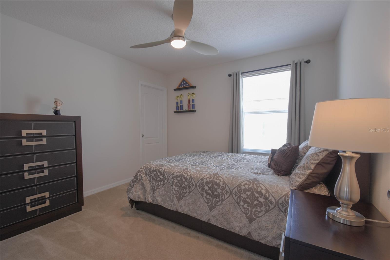
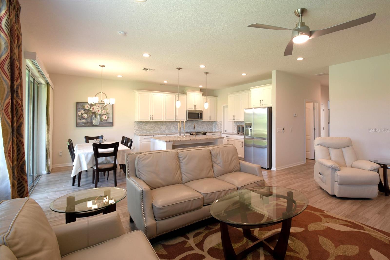
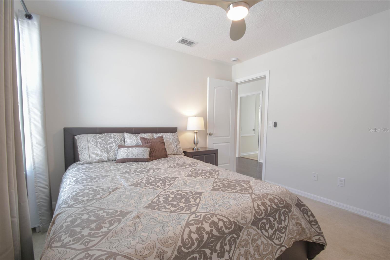
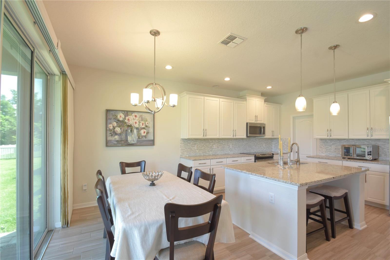
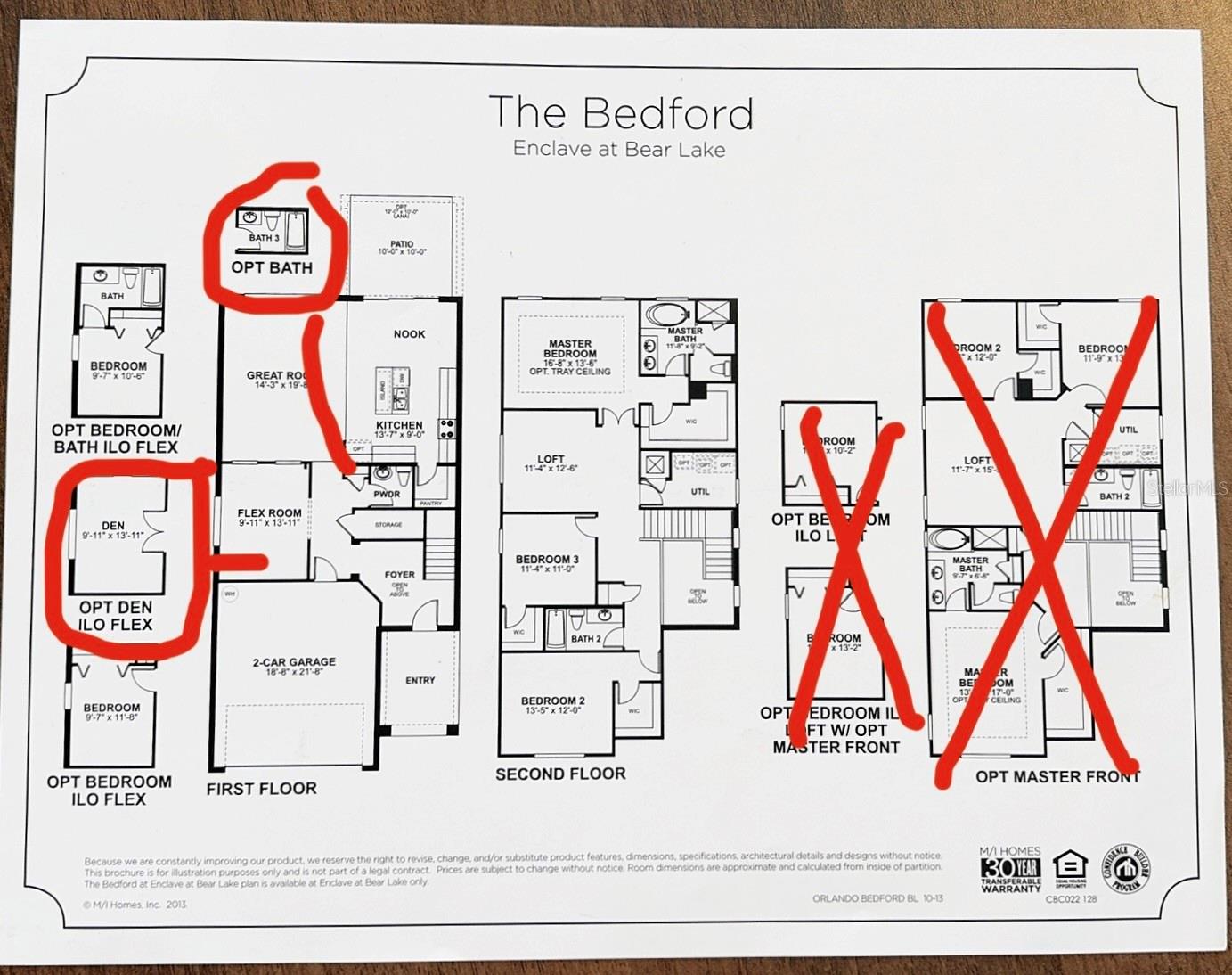
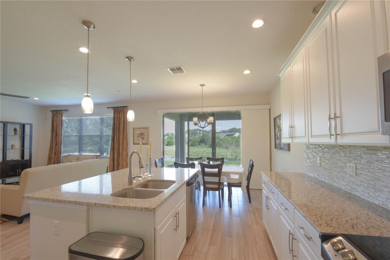
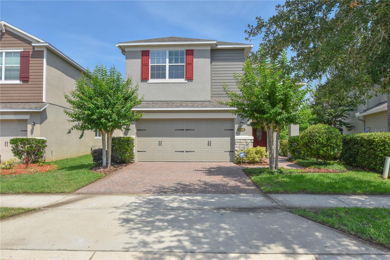
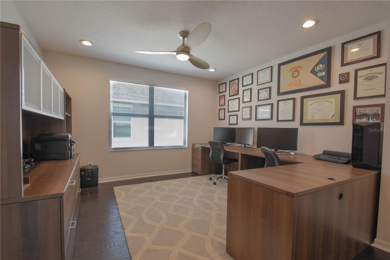
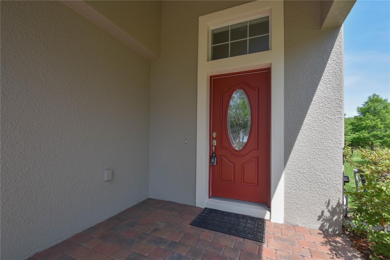
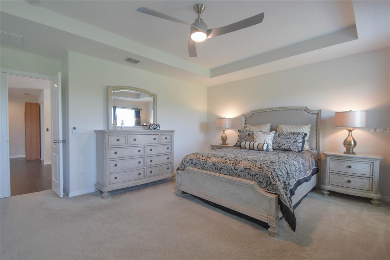
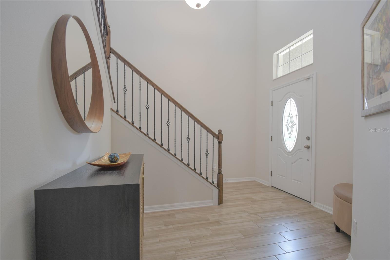
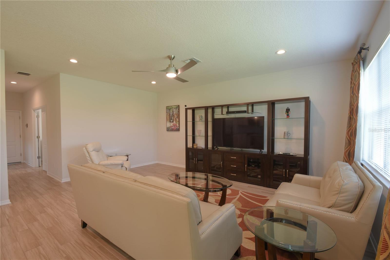
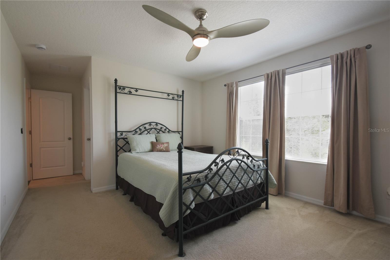
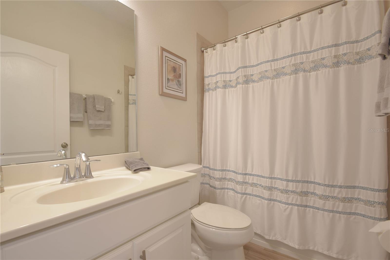
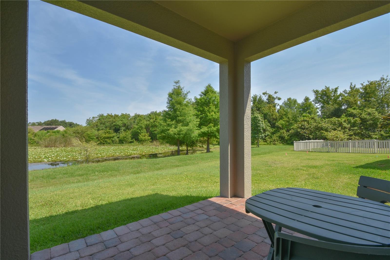
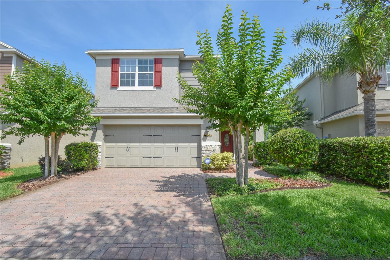
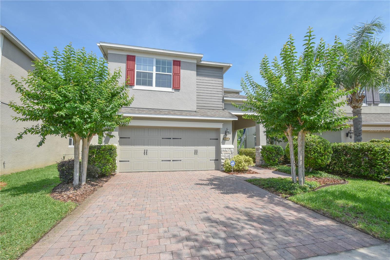
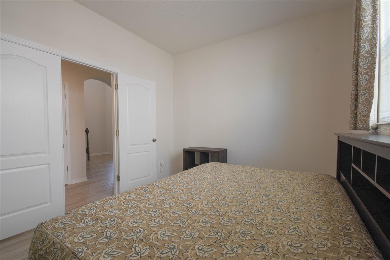
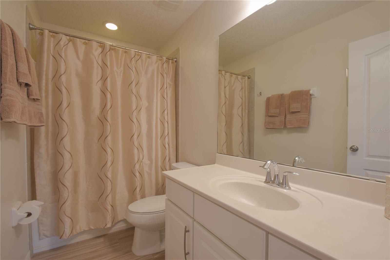
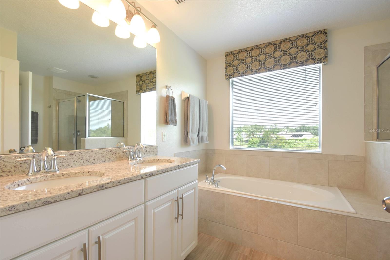
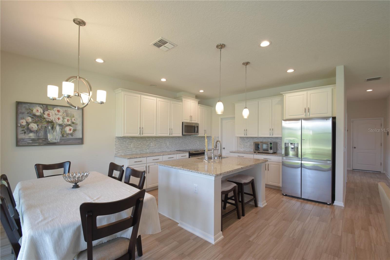
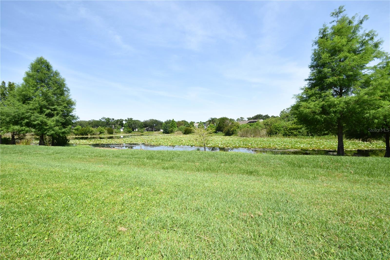
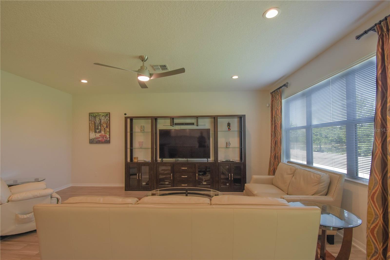
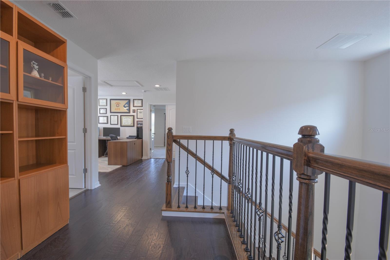
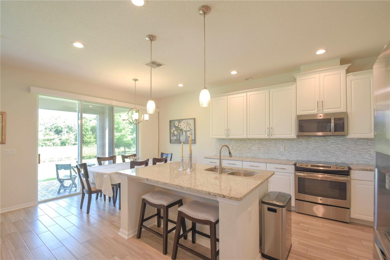
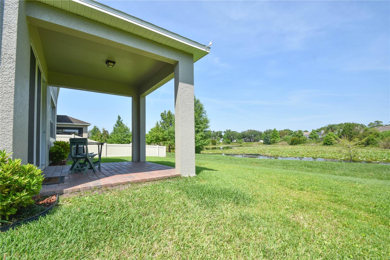
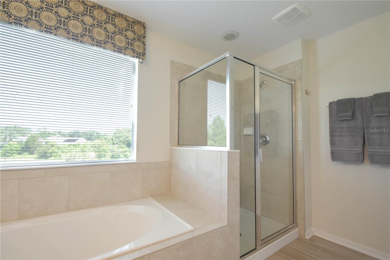
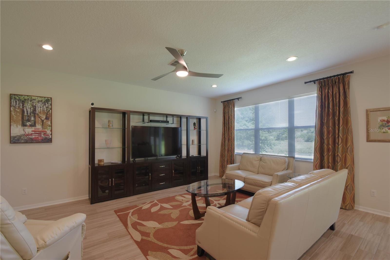
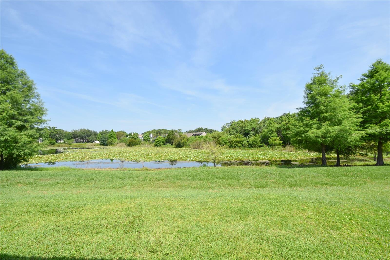
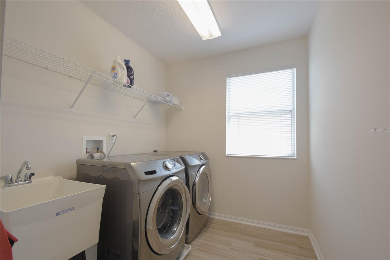
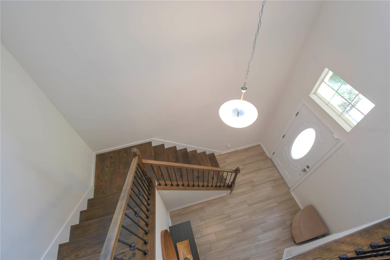
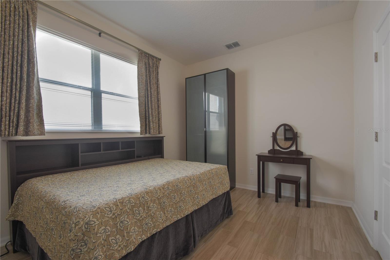
Sold
5908 PAXTON CT
$510,000
Features:
Property Details
Remarks
Welcome to The Enclave at Bear Lake! This lovely home was built in 2014 and features all the most desirable modern features. Downstairs features an Open Concept Kitchen and Great Room. The kitchen boasts beautiful cabinets, stainless appliances, granite countertops, a spacious pantry, and a large low-profile island with bar stool seating. Downstairs you will also find a Den / Study that can easily be used as the 4th bedroom. Right across the hall is a full bathroom, making this space a perfect guest or in-law room. Head upstairs to find the Primary Bedroom, Loft, two additional bedrooms, and the laundry room. The Primary Bedroom features a tray ceiling, walk-in closet with built-in storage, a lovely en suite bathroom, and amazing views of the pond behind the home. The upstairs loft is a versatile space perfect for a home office, secondary family room, or playroom. Hate mowing the yard? This community HOA INCLUDES lawn care, fertilizing, and exterior pest control! Ideally located next to the start of the Seminole Wekiva Bike Trail - and right off SR-414, you will have quick access to all major local highways. AMAZING SCHOOL ZONE!! Property may be under video / audio surveillance.
Financial Considerations
Price:
$510,000
HOA Fee:
185
Tax Amount:
$4024
Price per SqFt:
$207.56
Tax Legal Description:
LOT 33 ENCLAVE AT BEAR LAKE PB 77 PGS 97 THRU 99
Exterior Features
Lot Size:
6056
Lot Features:
N/A
Waterfront:
Yes
Parking Spaces:
N/A
Parking:
Garage Door Opener
Roof:
Shingle
Pool:
No
Pool Features:
N/A
Interior Features
Bedrooms:
4
Bathrooms:
3
Heating:
Central, Electric
Cooling:
Central Air
Appliances:
Dishwasher, Disposal, Dryer, Electric Water Heater, Microwave, Range, Refrigerator, Washer, Water Filtration System
Furnished:
No
Floor:
Ceramic Tile, Hardwood
Levels:
Two
Additional Features
Property Sub Type:
Single Family Residence
Style:
N/A
Year Built:
2014
Construction Type:
Block, Stucco
Garage Spaces:
Yes
Covered Spaces:
N/A
Direction Faces:
Southeast
Pets Allowed:
Yes
Special Condition:
None
Additional Features:
Sidewalk, Sliding Doors
Additional Features 2:
Contact HOA with any questions.
Map
- Address5908 PAXTON CT
Featured Properties