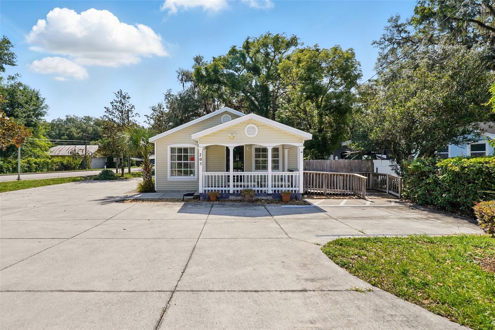
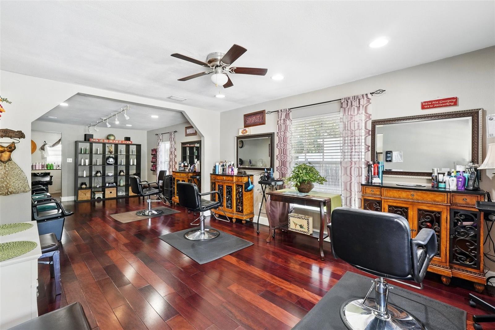
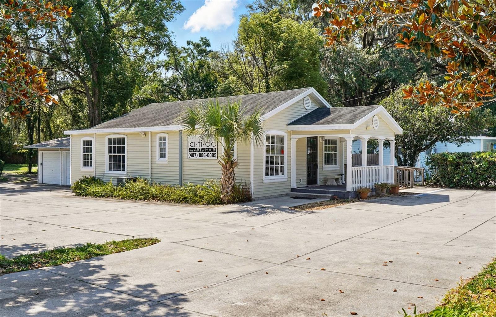
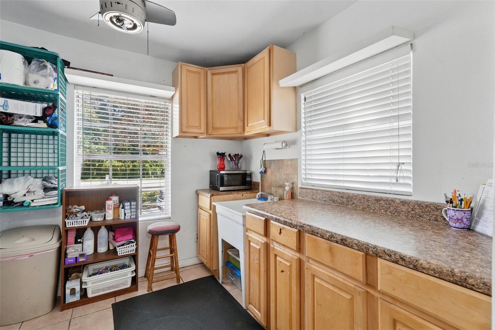
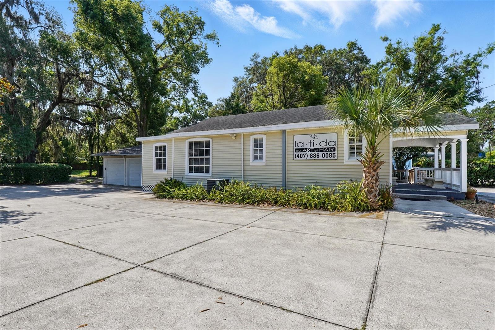
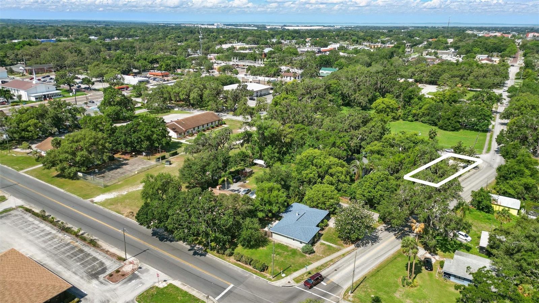
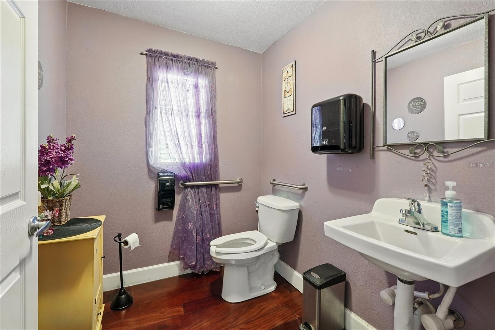
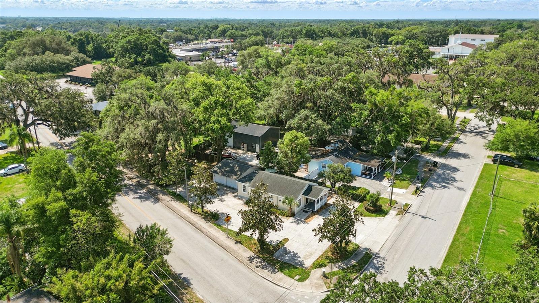
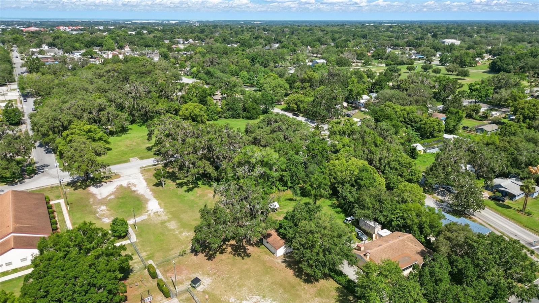
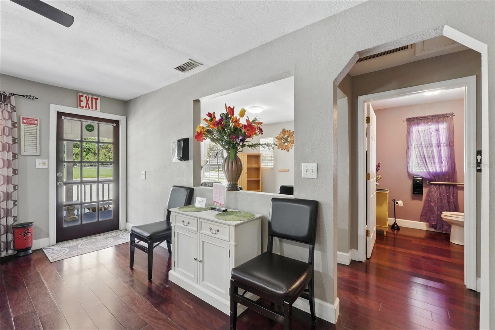
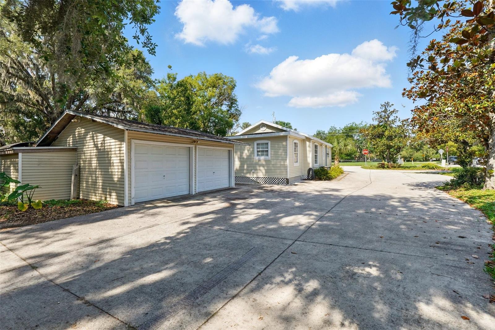
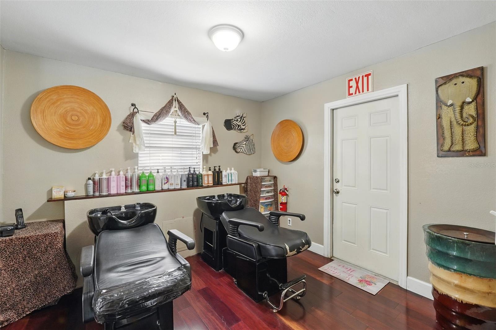
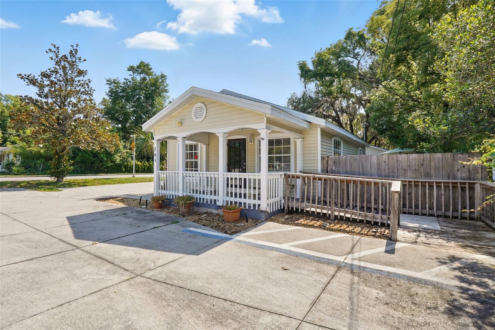
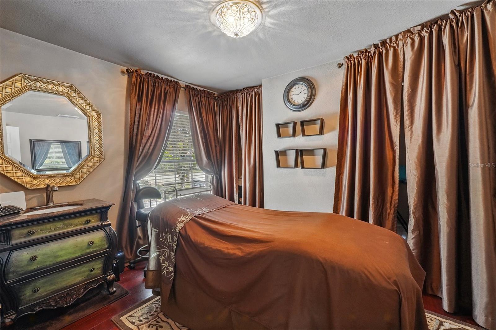
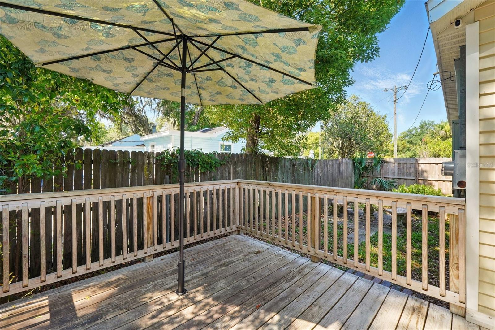
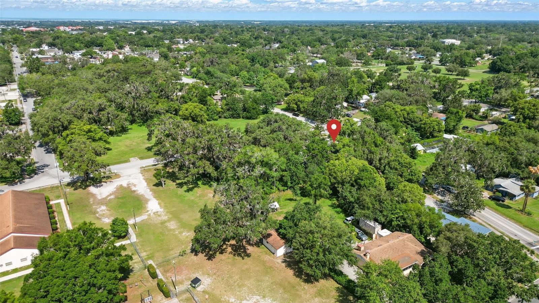
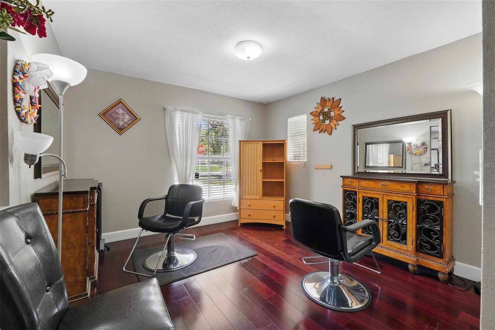
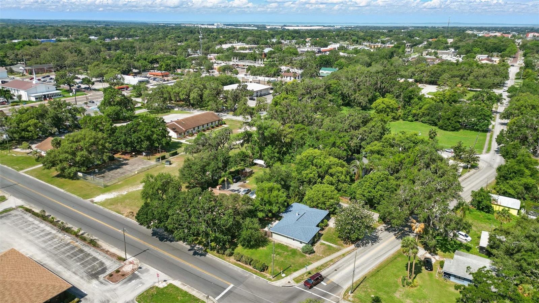
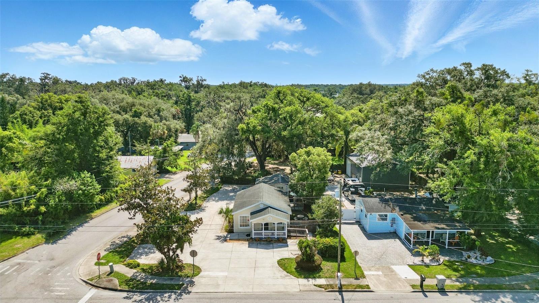
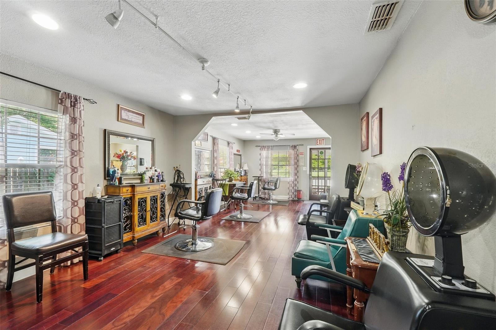
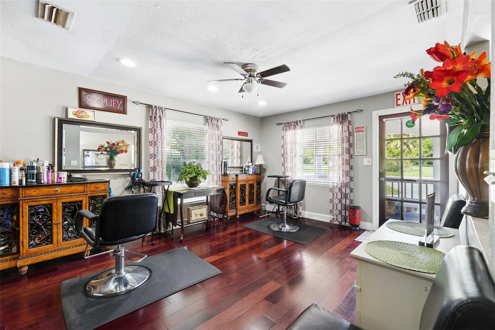
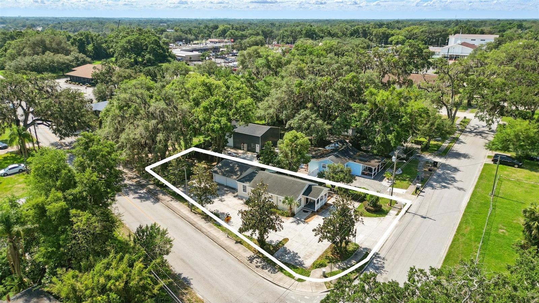
Active
205 S HIGHLAND AVE
$284,900
Features:
Property Details
Remarks
**NEW VIRTUAL TOUR**This exceptional investment opportunity for a centrally located, highly visible (corner lot) building zoned MU-D allowing for multiple uses, with a two-stall detached garage/storage building (480 sqft) all on a .23-acre lot. This property can be converted back to a residential property. This prime location is within the City of Apopka's downtown corridor with proximity to transportation, ensures high traffic volume with consistent visibility and close to the West Orange Trail. The building is currently being used as a hair salon with a flexible floor plan, one bathroom, 920 sqft with other permitted uses including but not limited to: childcare facility, brewery, restaurant, office, self-service laundry, grocery store, bakery, mobile food vendor, veterinary hospital, school and many others. This property can be combined with the .15-acre vacant lot to the East, 314 Monroe Avenue - Apopka, for a combined lot of .38 acres. Incredible opportunity in a high growth area! Reach out to an agent for more details on permitted uses. **DO NOT DISTURB TENANT**
Financial Considerations
Price:
$284,900
HOA Fee:
N/A
Tax Amount:
$1333
Price per SqFt:
$309.67
Tax Legal Description:
BEG 781.75 FT N OF SW COR OF NE1/4 OF SW1/4 RUN N 117.8 FT S 69 DEG E TO A PT 160 FT E OF W LINE SAID 40 ACRES S TO PT 160 FT E OF BEG W 160 FT TO POB (LESS ROAD ON W) IN SEC 10-21-28
Exterior Features
Lot Size:
9803
Lot Features:
Corner Lot, City Limits, Landscaped, Near Public Transit, Sidewalk
Waterfront:
No
Parking Spaces:
N/A
Parking:
N/A
Roof:
Shingle
Pool:
No
Pool Features:
N/A
Interior Features
Bedrooms:
2
Bathrooms:
1
Heating:
Central
Cooling:
Central Air
Appliances:
Microwave
Furnished:
No
Floor:
Ceramic Tile, Hardwood
Levels:
One
Additional Features
Property Sub Type:
Single Family Residence
Style:
N/A
Year Built:
1952
Construction Type:
Vinyl Siding, Frame
Garage Spaces:
Yes
Covered Spaces:
N/A
Direction Faces:
West
Pets Allowed:
No
Special Condition:
None
Additional Features:
Sidewalk, Storage
Additional Features 2:
N/A
Map
- Address205 S HIGHLAND AVE
Featured Properties