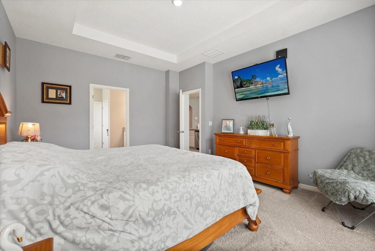

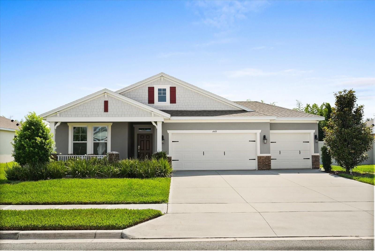
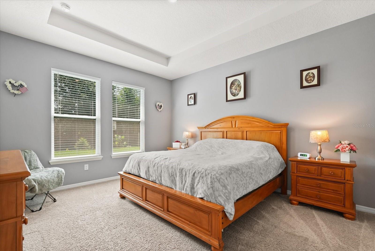


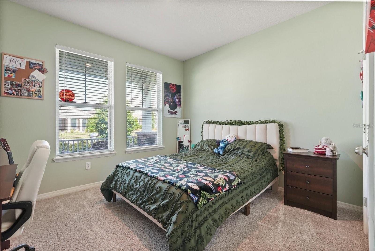





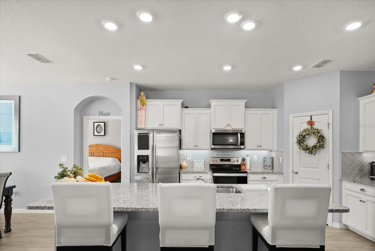






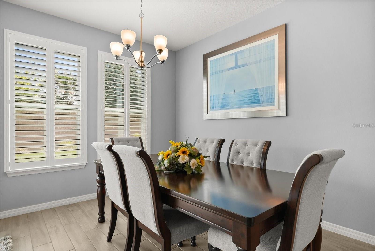
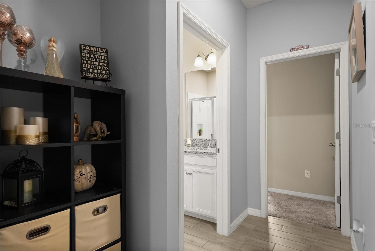
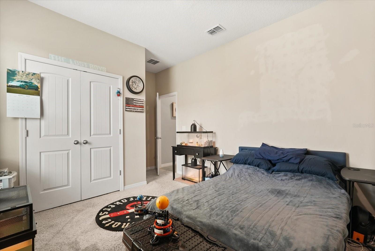


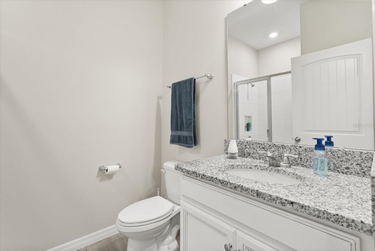

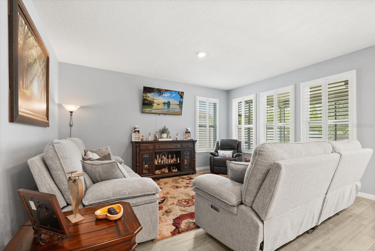
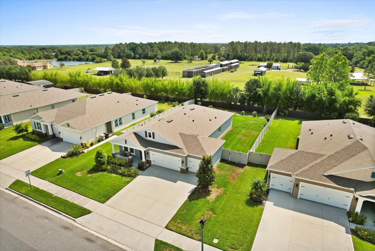

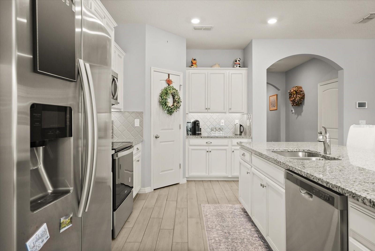

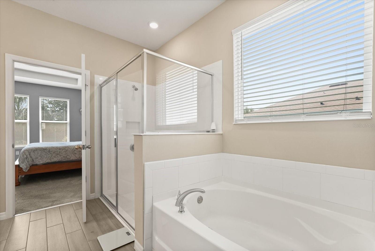
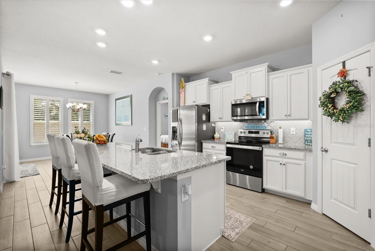
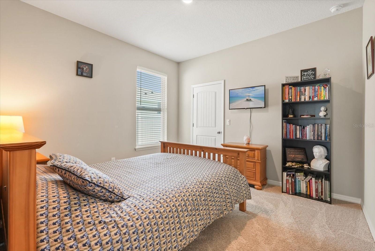

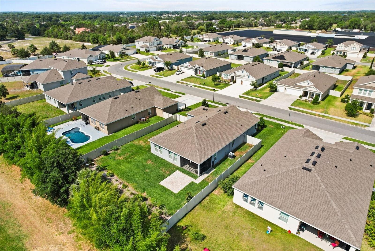
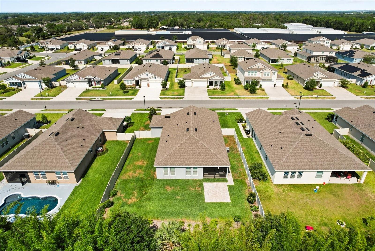



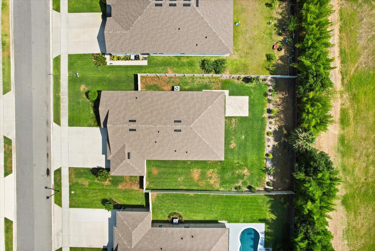

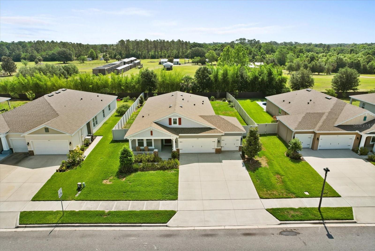

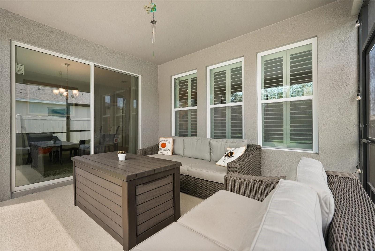


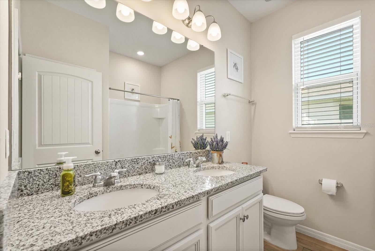







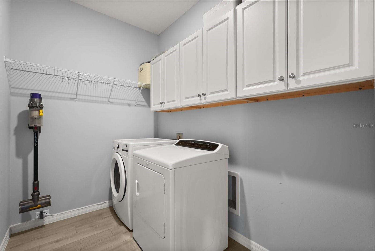

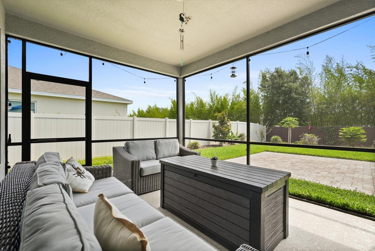
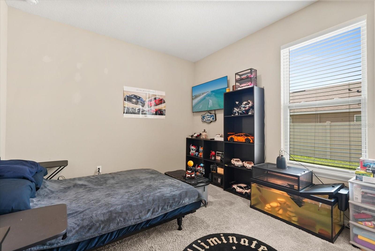

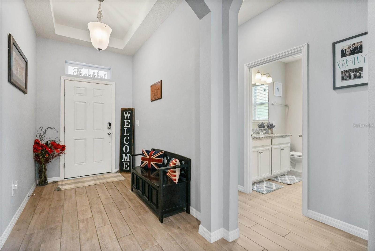


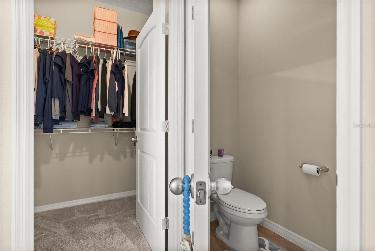


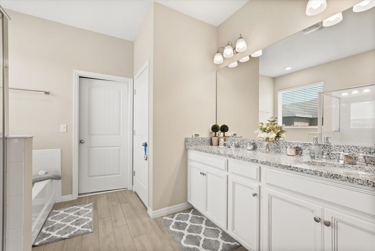

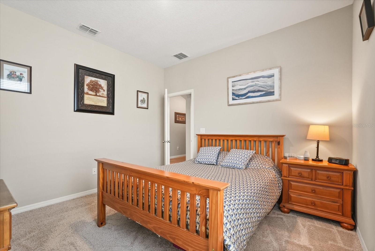

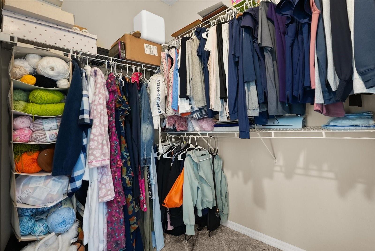

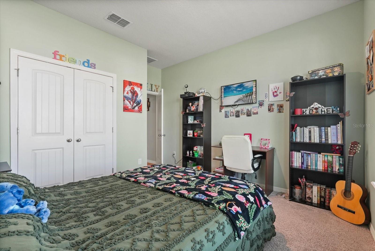
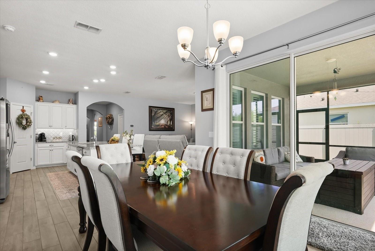

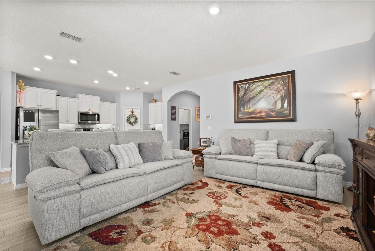
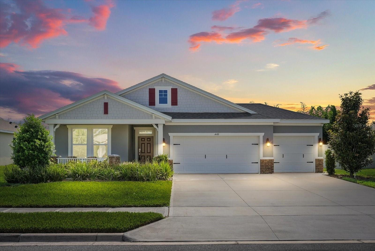


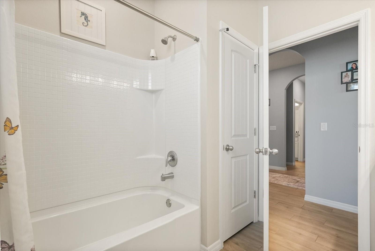
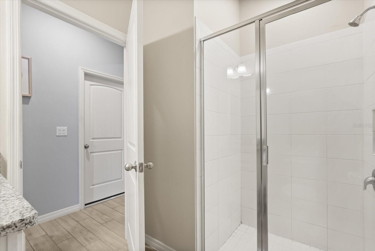

Pending
449 HALTER DR
$495,000
Features:
Property Details
Remarks
Under contract-accepting backup offers. Built in 2021 by D.R. Horton, this move-in-ready 4-bed/3-bath Bridlewood beauty blends modern comfort with a relaxed Florida lifestyle. Step inside to 2,109 sq ft of sun-filled, open living anchored by a chef-ready kitchen with granite counters, solid-wood cabinetry, stainless appliances and a generous island that keeps everyone connected. Wood-look tile flows into the spacious family room and out to a covered lanai—perfect for weekend cookouts—overlooking an oversized, fully vinyl-fenced 0.26-acre yard with room to add a pool. The split layout provides a private primary suite with walk-in closet and spa bath, while two secondary bedrooms share a Jack-and-Jill, plus a separate guest suite and full bath. A true three-car garage, and energy-efficient concrete-block construction add everyday convenience and peace of mind. Tucked in an intimate 52-home community with a playground and sidewalks, you’re minutes to SR-429, Publix at Kelly Park Crossing, Northwest Recreation Complex, Wekiwa Springs and top Apopka schools—offering the perfect balance of small-community charm and big-city access. Welcome home!
Financial Considerations
Price:
$495,000
HOA Fee:
274
Tax Amount:
$5377.41
Price per SqFt:
$234.71
Tax Legal Description:
BRIDLEWOOD 100/21 LOT 9
Exterior Features
Lot Size:
11203
Lot Features:
In County, Sidewalk, Paved
Waterfront:
No
Parking Spaces:
N/A
Parking:
Curb Parking, Driveway, Garage Door Opener
Roof:
Shingle
Pool:
No
Pool Features:
N/A
Interior Features
Bedrooms:
4
Bathrooms:
3
Heating:
Central, Electric
Cooling:
Central Air
Appliances:
Dishwasher, Disposal, Electric Water Heater, Microwave, Range, Refrigerator
Furnished:
No
Floor:
Carpet, Ceramic Tile
Levels:
One
Additional Features
Property Sub Type:
Single Family Residence
Style:
N/A
Year Built:
2021
Construction Type:
Stucco
Garage Spaces:
Yes
Covered Spaces:
N/A
Direction Faces:
West
Pets Allowed:
Yes
Special Condition:
None
Additional Features:
Sidewalk, Sliding Doors
Additional Features 2:
Buyer and Buyer's agent should confirm any HOA and local leasing restrictions
Map
- Address449 HALTER DR
Featured Properties