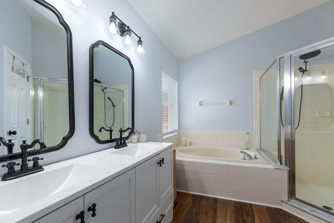
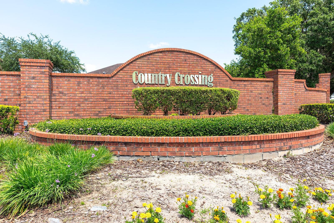

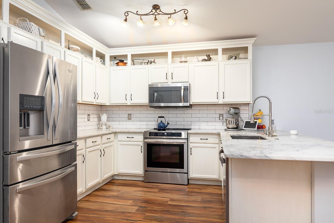
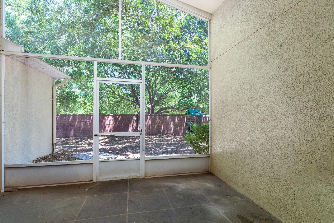

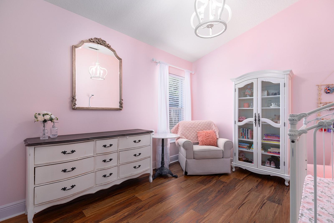
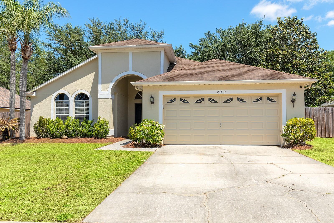
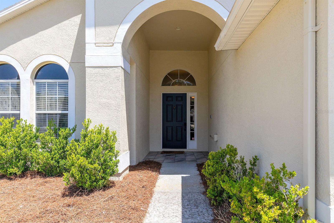
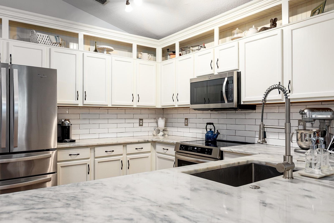
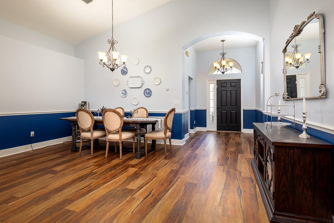


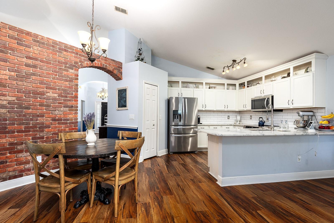
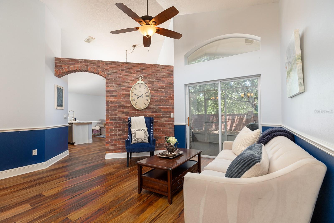
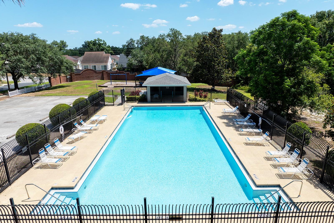

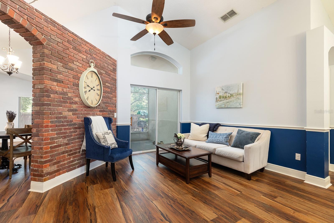
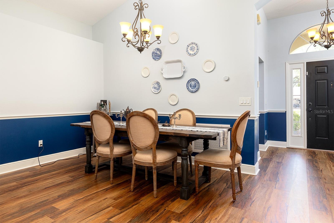
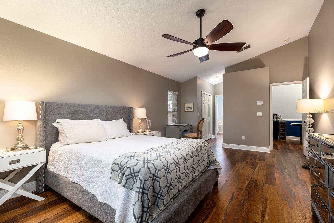
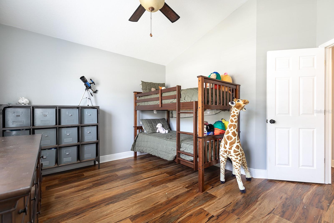
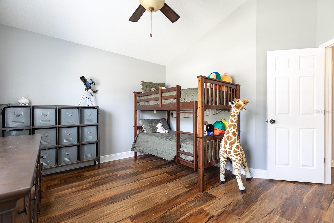
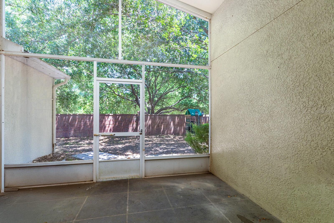
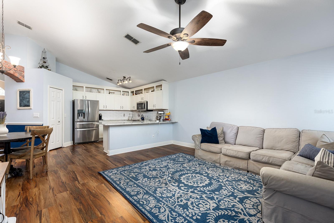
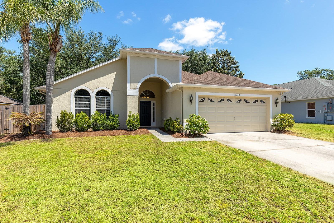

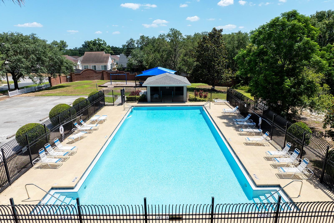
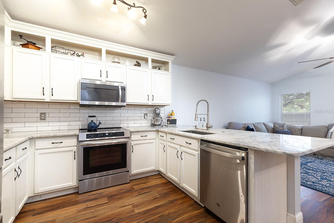
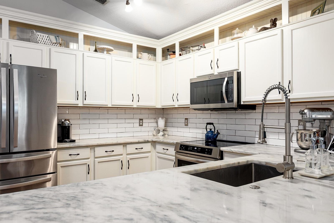
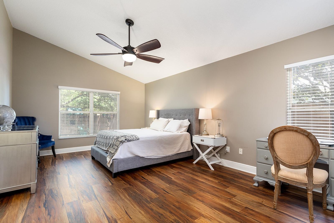



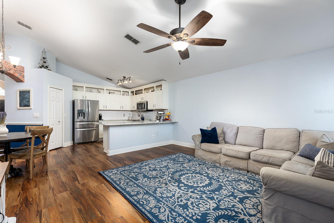
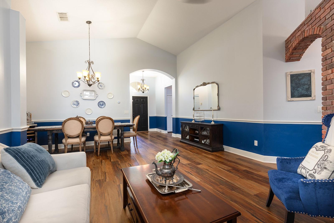

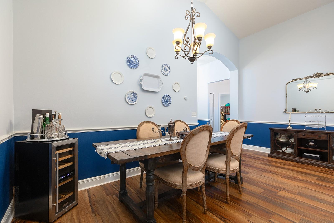

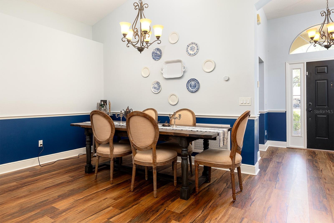
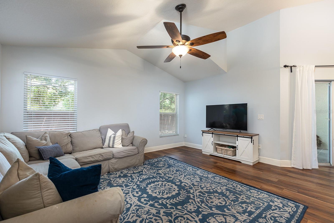
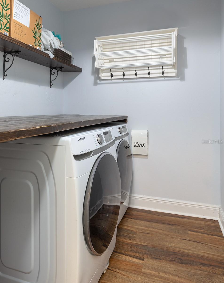
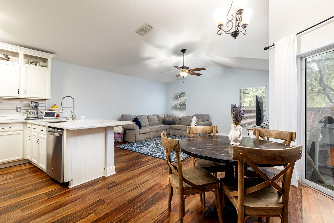
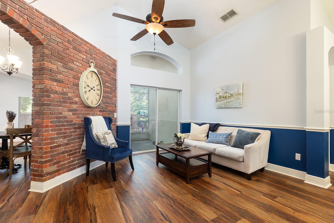


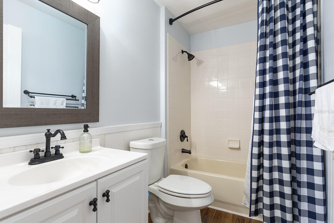
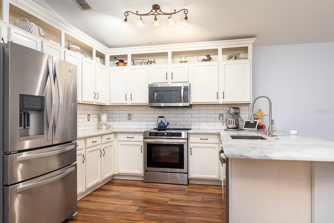

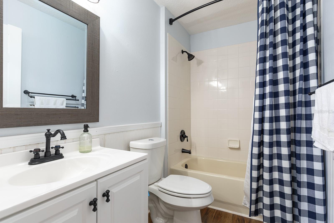
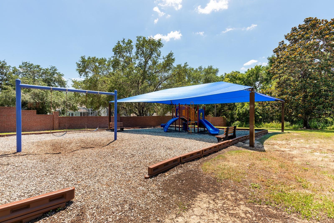
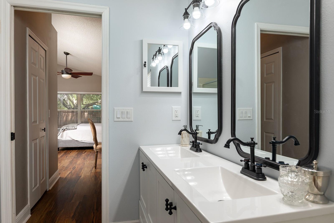
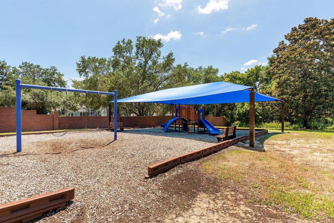
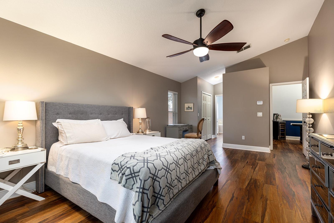


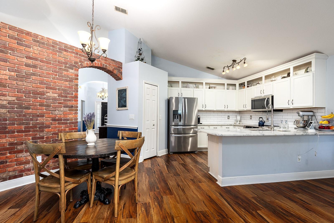
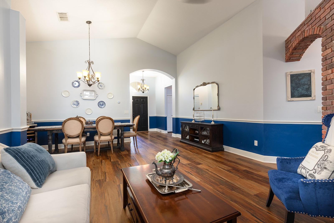
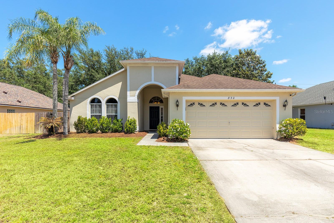
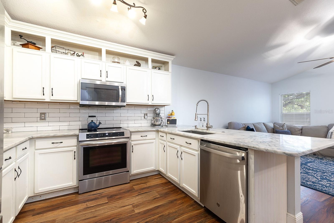
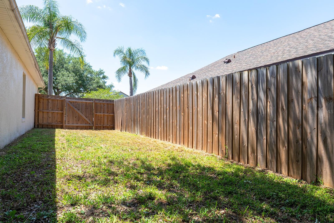

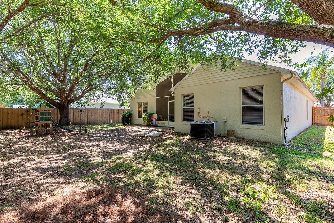
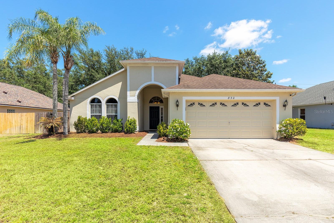

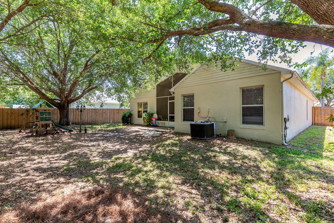
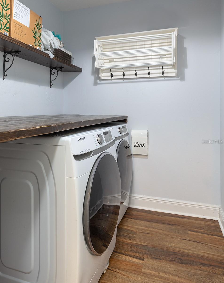

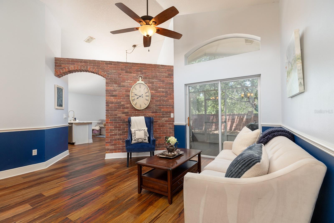


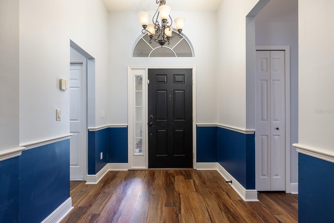

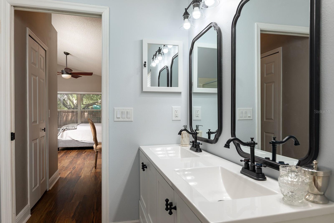

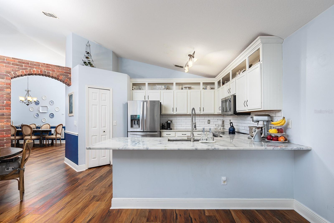
Sold
830 GRAND HUGHEY CT
$390,000
Features:
Property Details
Remarks
EXCEPTIONAL VALUE! Welcome to this beautifully updated home in the heart of Spring Ridge! Filled with character and charm, this spacious 3 bedroom, 2 bath residence offers nearly 2,000sf of open concept living area with NO CARPET, just brand new luxury vinyl plank flooring throughout. Step inside and fall in love with the inviting brick accent wall, soaring ceilings, and light-filled layout perfect for everything from cozy movie nights to weekend brunch with friends. The spacious split floor plan gives everyone room to spread out, while the upgraded kitchen is the real showstopper. Think 42” cabinets with display shelves, sleek Carrera granite countertops, stainless steel appliances (including an induction range & dishwasher from 2023), farmhouse sink, and a Pinterest-worthy backsplash that ties it all together. Enjoy the latest upgrades like a new water heater (2024), luxury vinyl plank floors (2024) updated vanities, lighting and mirrors in the primary suite, a fully fenced backyard (2021), and smart home features like a Nest Thermostat and WiFi-enabled irrigation system. Hosting a party? The screened-in patio is ready for BBQs, while the backyard is a defined, shady space for gardening, pets, and playtime. And the cul-de-sac lends to lower traffic. Plus, the community pool and playground are just a short walk away! Minutes from shopping, dining, and top schools this stylish, low-maintenance home checks every box. Don't miss your chance to live the lifestyle you’ve been waiting for. Schedule your tour today!
Financial Considerations
Price:
$390,000
HOA Fee:
183
Tax Amount:
$3218
Price per SqFt:
$198.74
Tax Legal Description:
SPRING RIDGE PHASE 3 UNIT 1 43/61 LOT 70
Exterior Features
Lot Size:
8354
Lot Features:
Cul-De-Sac, Sidewalk, Paved
Waterfront:
No
Parking Spaces:
N/A
Parking:
Garage Door Opener
Roof:
Shingle
Pool:
No
Pool Features:
N/A
Interior Features
Bedrooms:
3
Bathrooms:
2
Heating:
Central
Cooling:
Central Air
Appliances:
Convection Oven, Dishwasher, Disposal, Electric Water Heater, Exhaust Fan, Microwave, Range, Refrigerator
Furnished:
Yes
Floor:
Luxury Vinyl
Levels:
One
Additional Features
Property Sub Type:
Single Family Residence
Style:
N/A
Year Built:
2000
Construction Type:
Block, Stucco, Vinyl Siding
Garage Spaces:
Yes
Covered Spaces:
N/A
Direction Faces:
West
Pets Allowed:
Yes
Special Condition:
None
Additional Features:
Sidewalk, Sliding Doors
Additional Features 2:
Buyer to confirm restrictions with HOA/City/County.
Map
- Address830 GRAND HUGHEY CT
Featured Properties