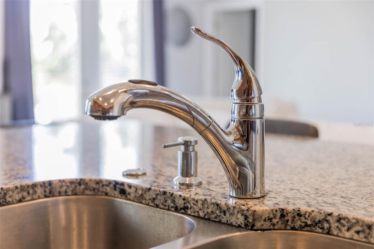
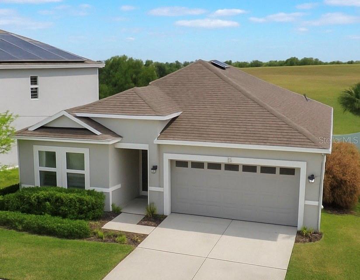
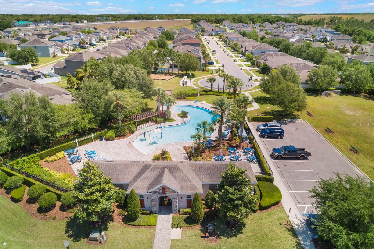

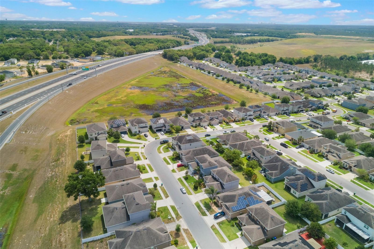

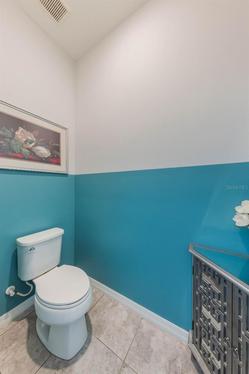
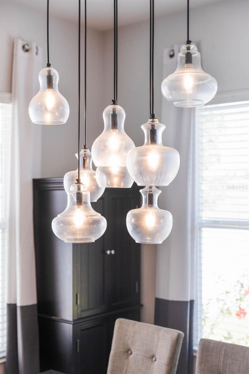



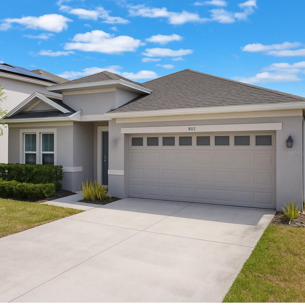
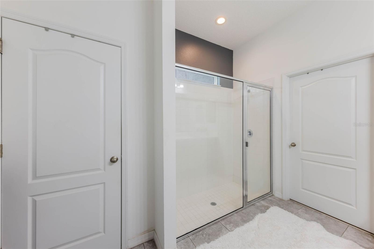
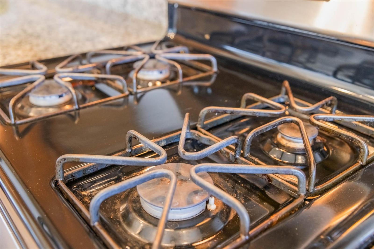
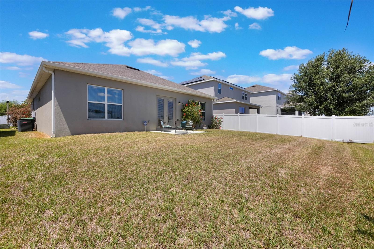
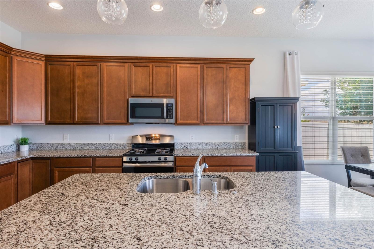
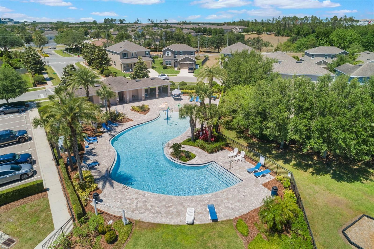
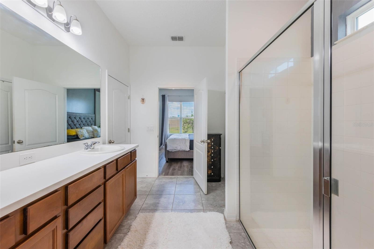
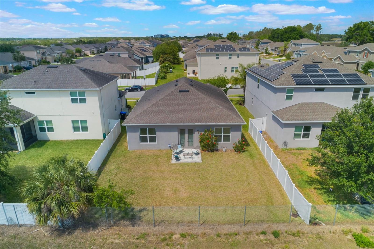
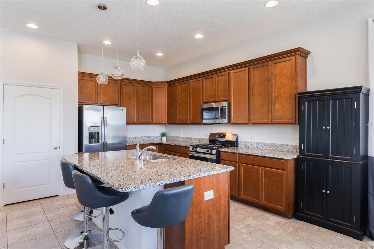
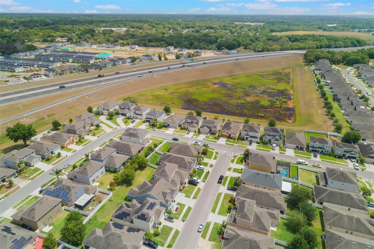

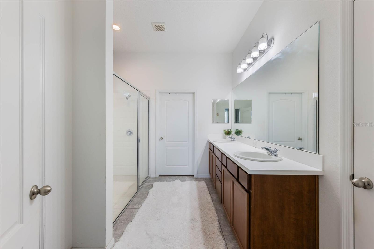
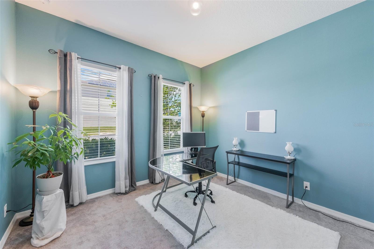
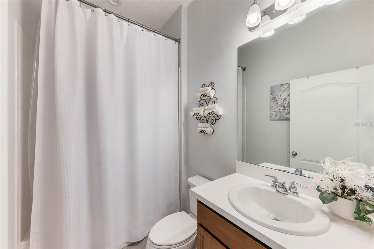
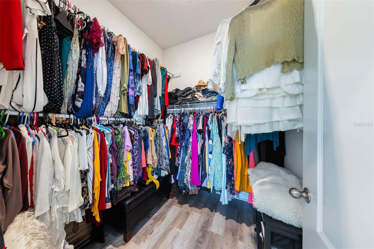

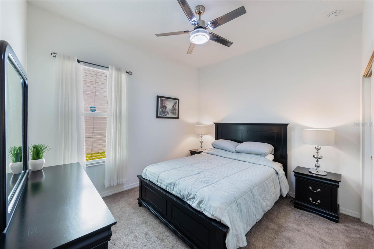
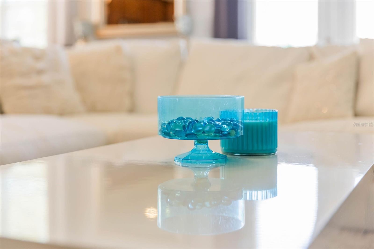
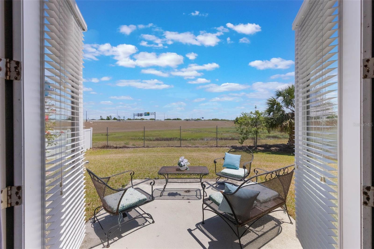
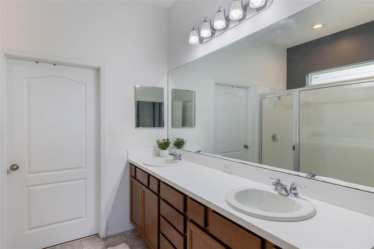
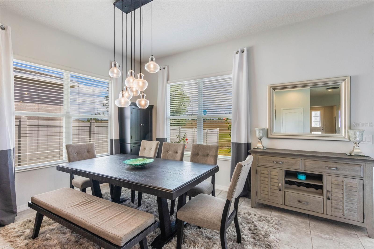
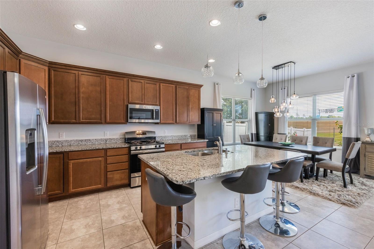
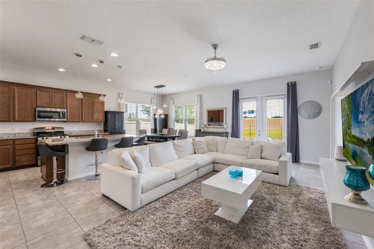
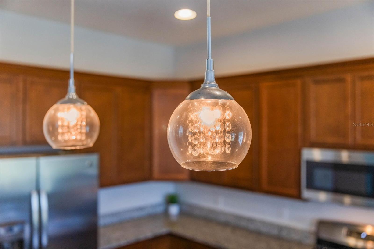
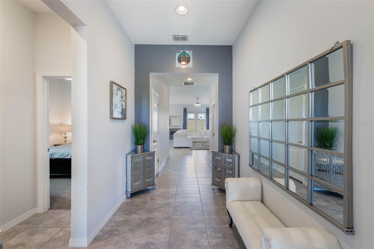
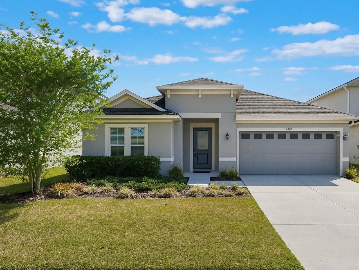
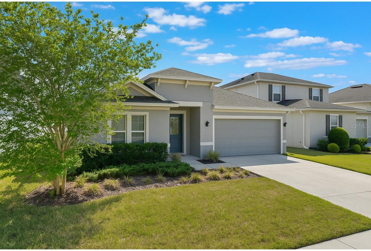
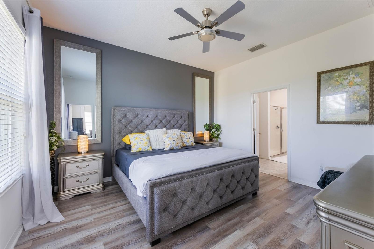
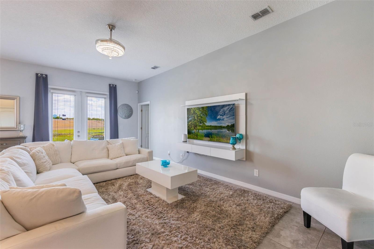

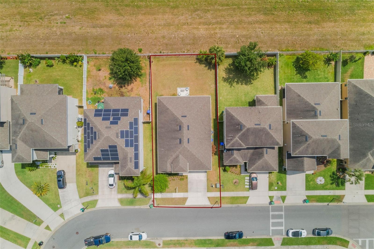
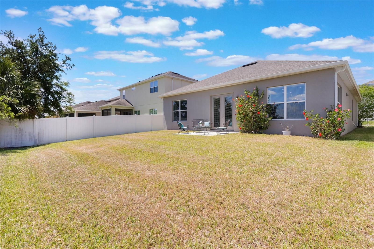
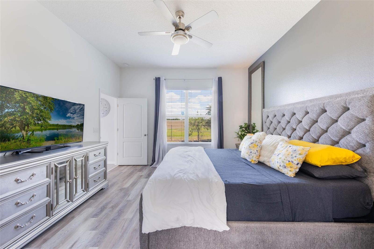
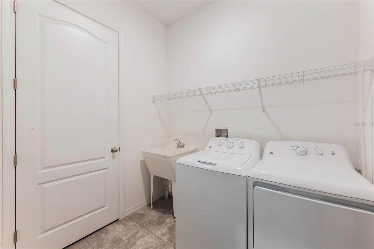
Active
902 GRAND HILLTOP DR
$435,000
Features:
Property Details
Remarks
Experience the perfect blend of modern living and natural beauty. This elegant 3-bedroom, 2-bathroom residence spans 2,192 sq ft and showcases a thoughtfully designed split floor plan that maximizes space and privacy. Lots of natural light, bright and beautiful. The interior features tile flooring in the common areas, rich wood floors in the primary bedroom, and an amazing gourmet kitchen with a large center cooking island, perfect for preparing meals, GAS stove built to meet the demands of the chef in your home, offering instant heat, precise control, and professional-level performance. The ample kitchen would accommodate a big family. The excellent flow of the floor plan makes it ideal for both entertaining and everyday living. Granite countertops, solid wood 42" cabinets, and a Tesla-friendly garage with EV charging complete the upscale touches. The primary room features a large bathroom, separate water closet, standing shower, large dual sink vanity and an spacious walk in closet. Located in a family-friendly community with no rear neighbors, a community pool, playground, and a low HOA of just $77/month, this home offers unbeatable value. Everyday conveniences are close at hand, with nearby Target and Starbucks, and a brand-new Publix plaza currently under construction just minutes from your door. For commuters and weekend travelers, you'll love the quick access to major highways including SR-429, SR-414, and US-441, making it easy to reach downtown Orlando, Winter Garden, and beyond in under 30 minutes. Outdoor enthusiasts will enjoy the proximity to Wekiwa Springs State Park, Rock Springs Run Reserve, and close to the breathtaking Lake Apopka Wildlife Drive, all perfect for hiking, kayaking, and reconnecting with nature. With top-rated schools nearby, AdventHealth Apopka Hospital a few minutes away, and Walt Disney World Resort just 25 miles south, this home offers the ideal mix of tranquility, luxury, and location. Schedule your private tour today and discover why this Apopka gem is the perfect place to call home.
Financial Considerations
Price:
$435,000
HOA Fee:
77
Tax Amount:
$3804
Price per SqFt:
$242.75
Tax Legal Description:
HILLTOP RESERVE PHASE 3 92/64 LOT 159
Exterior Features
Lot Size:
6361
Lot Features:
N/A
Waterfront:
No
Parking Spaces:
N/A
Parking:
Driveway, Electric Vehicle Charging Station(s), Garage Door Opener, Garage Faces Side, Ground Level, Guest
Roof:
Shingle
Pool:
No
Pool Features:
N/A
Interior Features
Bedrooms:
3
Bathrooms:
2
Heating:
Central, Electric
Cooling:
Central Air
Appliances:
Built-In Oven, Convection Oven, Cooktop, Dishwasher, Disposal, Dryer, Microwave, Refrigerator, Washer
Furnished:
Yes
Floor:
Carpet, Ceramic Tile, Laminate
Levels:
One
Additional Features
Property Sub Type:
Single Family Residence
Style:
N/A
Year Built:
2018
Construction Type:
Concrete, Stucco
Garage Spaces:
Yes
Covered Spaces:
N/A
Direction Faces:
West
Pets Allowed:
No
Special Condition:
None
Additional Features:
Garden, Rain Gutters, Sidewalk, Sprinkler Metered
Additional Features 2:
Buyer and Buyers agent must independently verify all possible leasing restrictions.
Map
- Address902 GRAND HILLTOP DR
Featured Properties