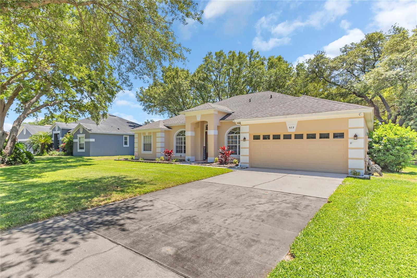
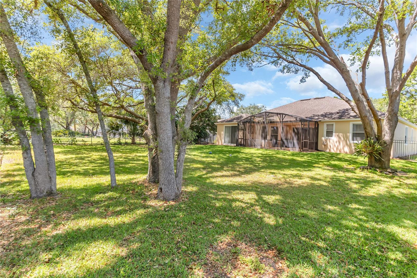
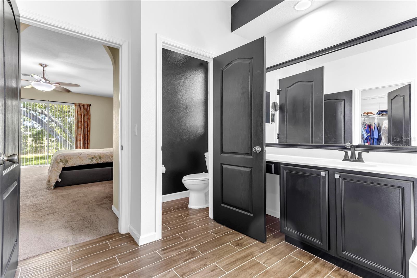
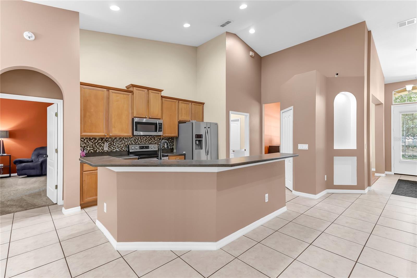
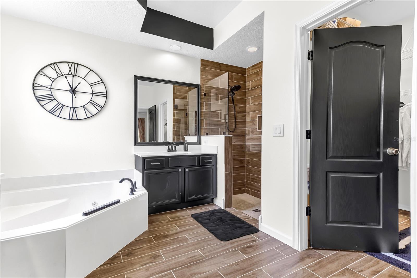
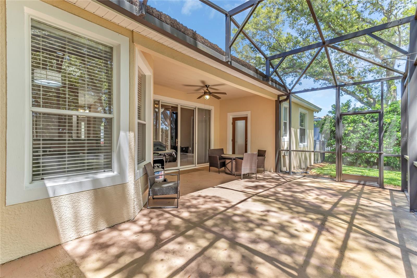
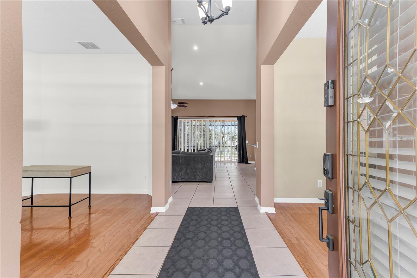
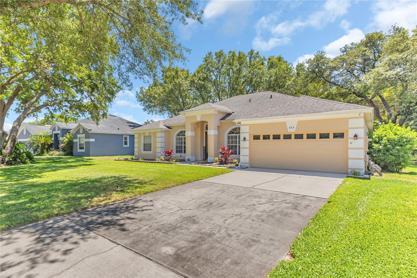
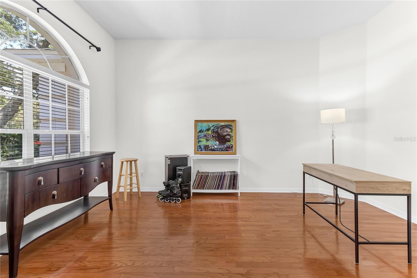
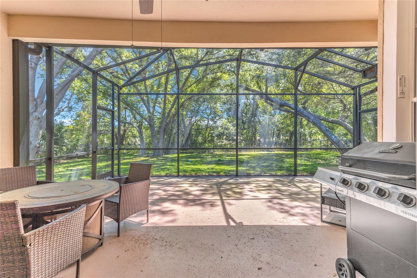
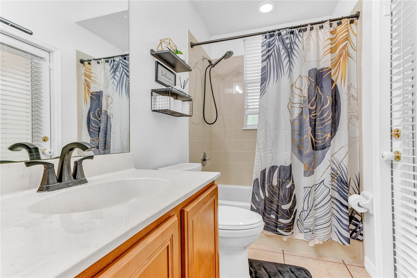
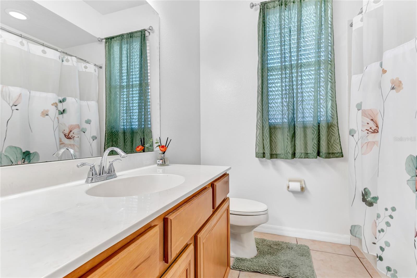
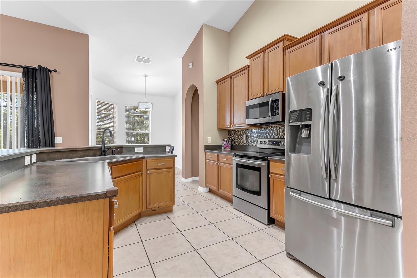
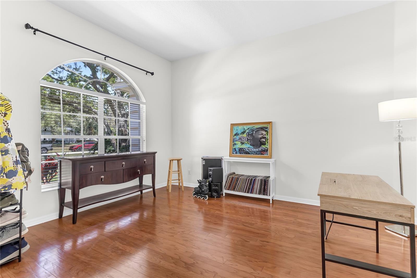
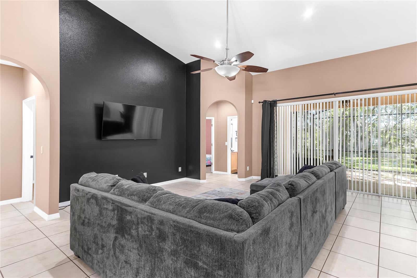
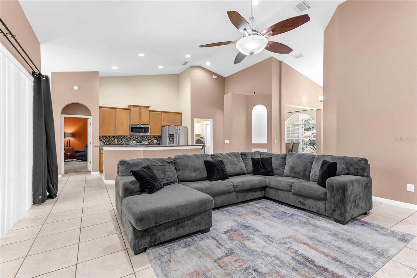
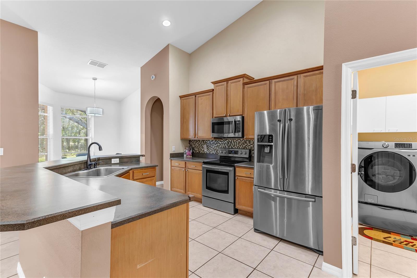
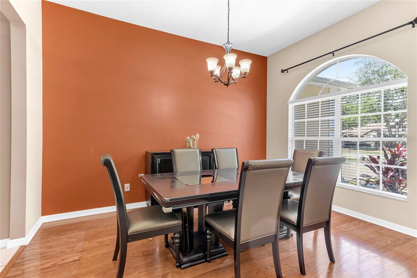
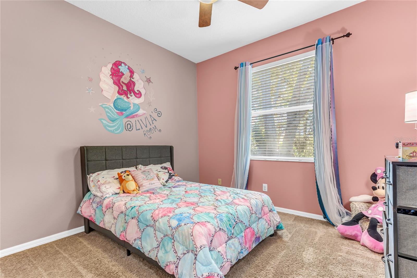
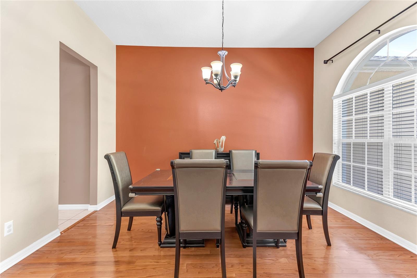
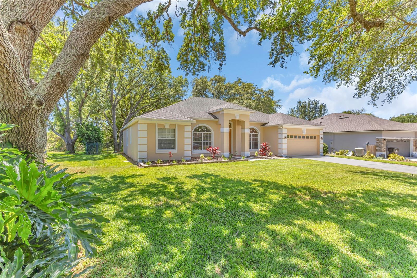
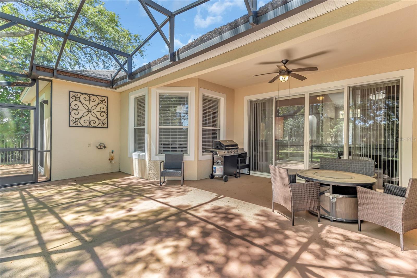

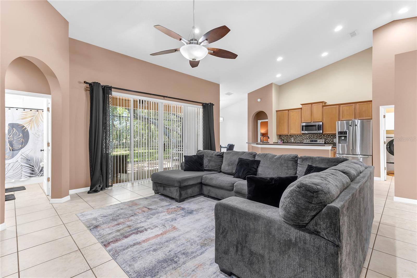
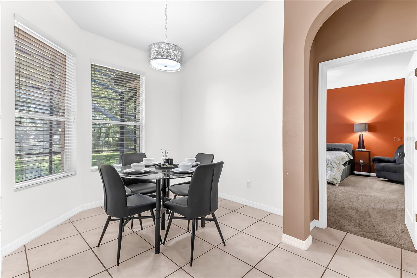
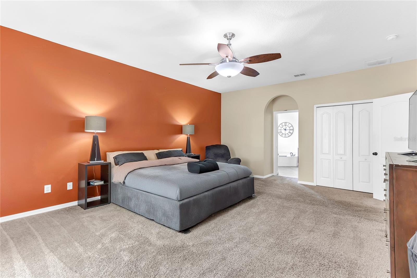
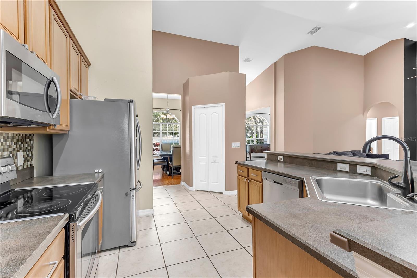
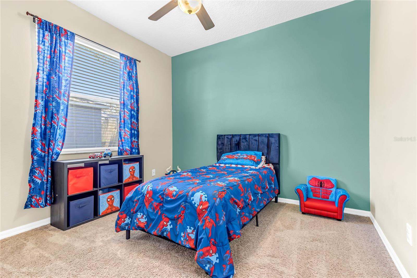
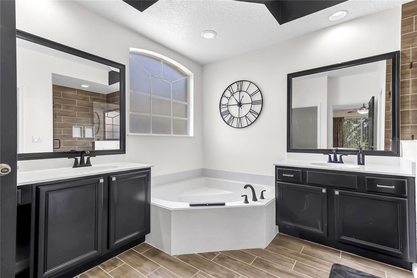
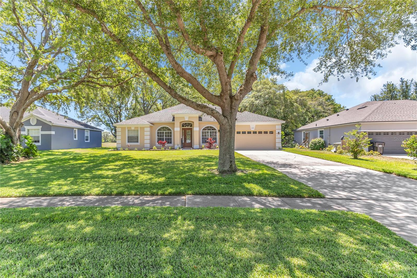
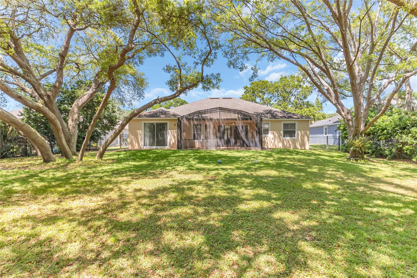
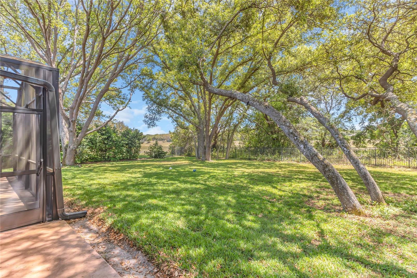
Active
572 LANARKSHIRE PL
$505,000
Features:
Property Details
Remarks
Welcome to this beautifully maintained single-story home featuring 4 bedrooms, 3 bathrooms, and a smart 3-way split floor plan—perfect for privacy and flexibility. With high ceilings and neutral flooring throughout, including tile, hardwood, and laminate, this home offers both style and function. The layout also includes a formal dining room, a formal living room, and a spacious family room—ideal for entertaining or relaxing. In the heart of the home, the kitchen shines with stainless steel appliances, recessed lighting, a built-in pantry, and a convenient indoor laundry room just steps away. The primary suite is a true retreat, showcasing a remodeled bathroom with a tiled shower, jetted soaking tub, double vanities, and dual closets. Enjoy the Florida lifestyle in the expansive screened-in lanai, partially covered for shade, and overlooking a fully fenced backyard with no rear neighbors—offering privacy and plenty of space for a future pool. Located just minutes from the brand-new Publix, Northwest Recreation Complex, and Apopka Amphitheater, this home combines comfort, convenience, and community in one unbeatable package.
Financial Considerations
Price:
$505,000
HOA Fee:
137
Tax Amount:
$6366
Price per SqFt:
$203.55
Tax Legal Description:
ROCK SPRINGS RIDGE PHASE 1 39/59 LOT 132
Exterior Features
Lot Size:
15382
Lot Features:
N/A
Waterfront:
No
Parking Spaces:
N/A
Parking:
N/A
Roof:
Shingle
Pool:
No
Pool Features:
N/A
Interior Features
Bedrooms:
4
Bathrooms:
3
Heating:
Central
Cooling:
Central Air
Appliances:
Dishwasher, Disposal, Microwave, Refrigerator
Furnished:
No
Floor:
Carpet, Ceramic Tile
Levels:
One
Additional Features
Property Sub Type:
Single Family Residence
Style:
N/A
Year Built:
2001
Construction Type:
Block, Stucco
Garage Spaces:
Yes
Covered Spaces:
N/A
Direction Faces:
North
Pets Allowed:
Yes
Special Condition:
None
Additional Features:
Lighting, Sprinkler Metered
Additional Features 2:
Verify with HOA lease terms
Map
- Address572 LANARKSHIRE PL
Featured Properties