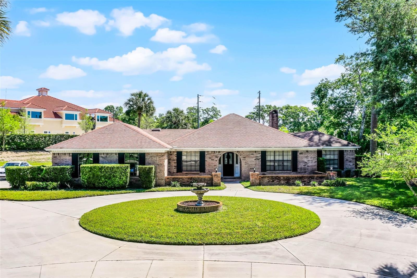
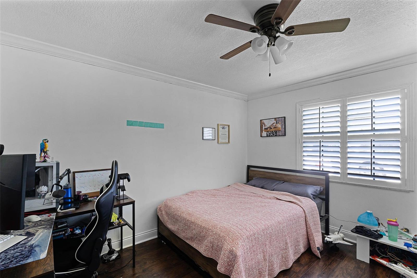
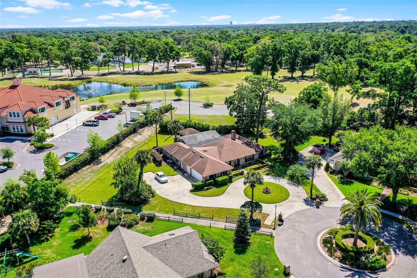
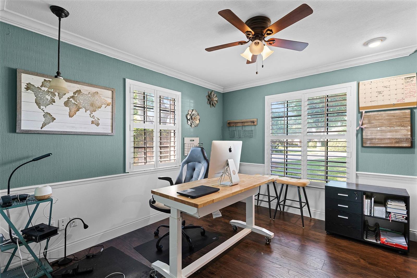
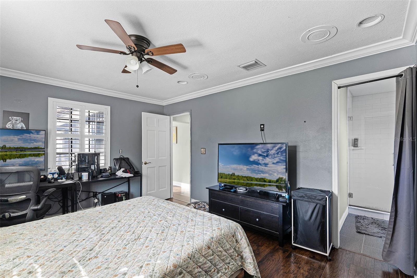
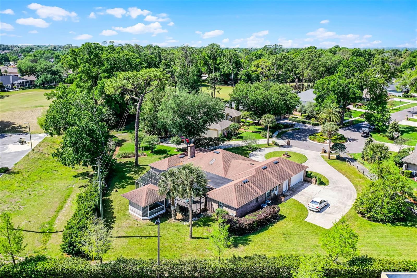
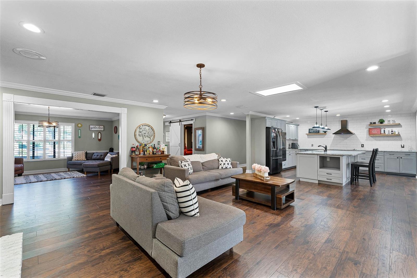
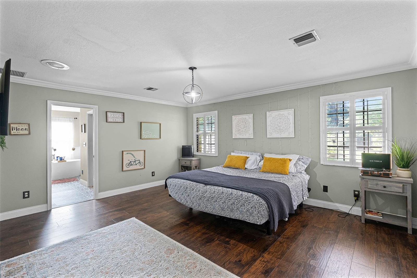
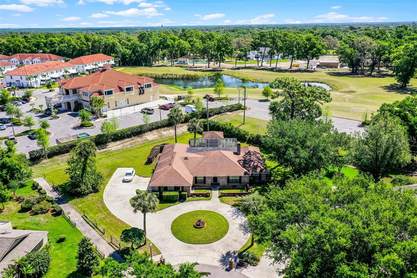
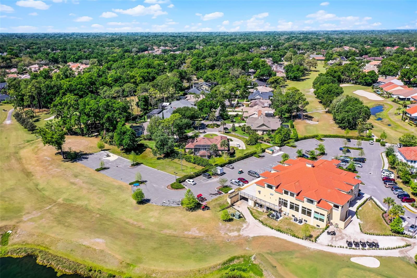
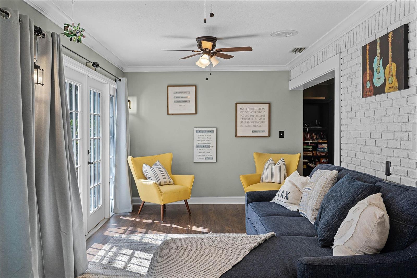
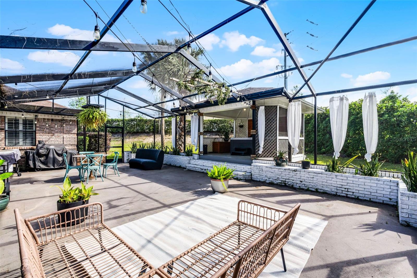
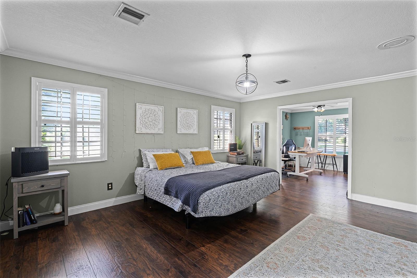
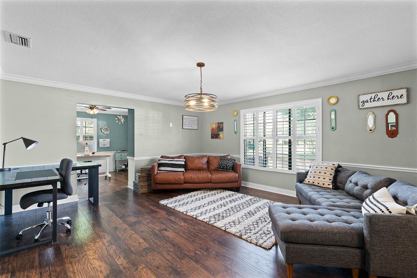
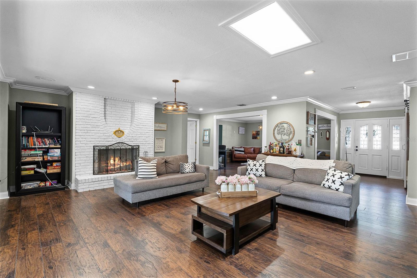
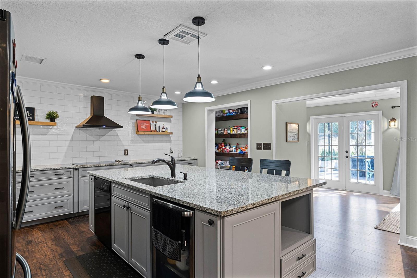
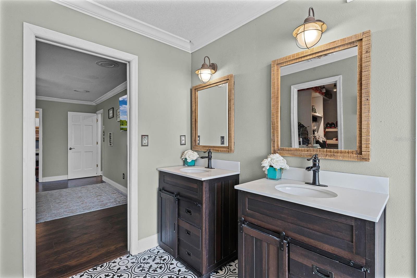
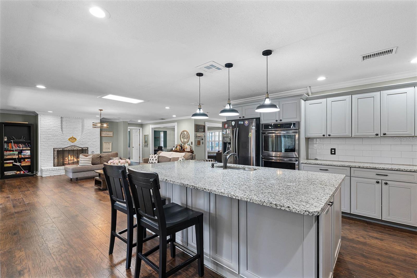
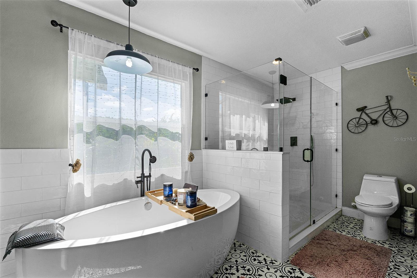
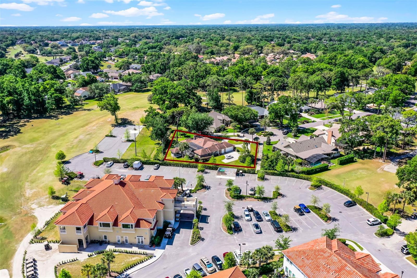
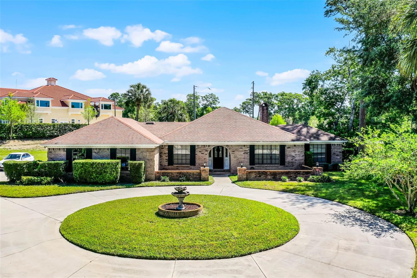
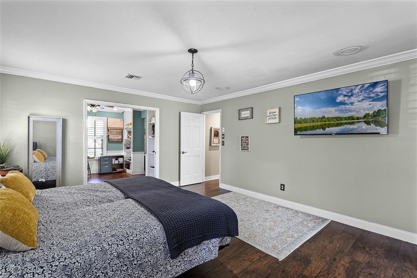
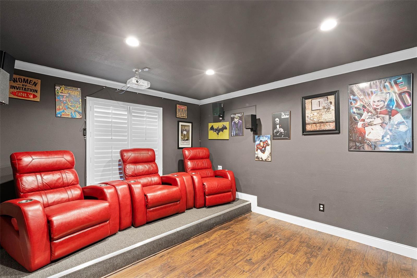
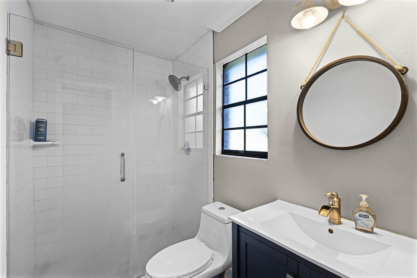
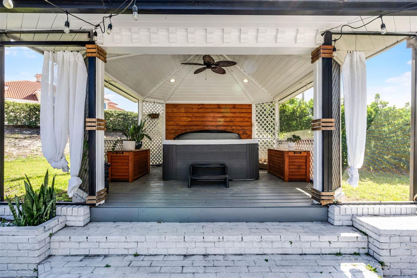
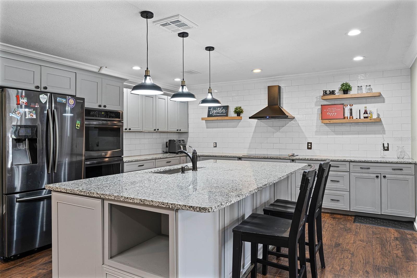
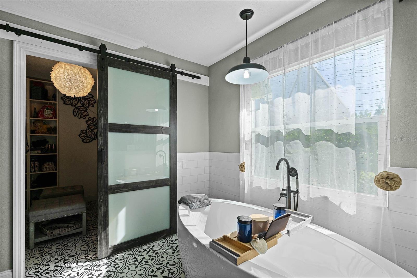
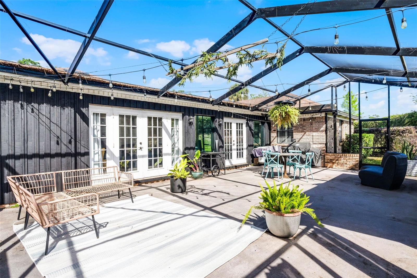
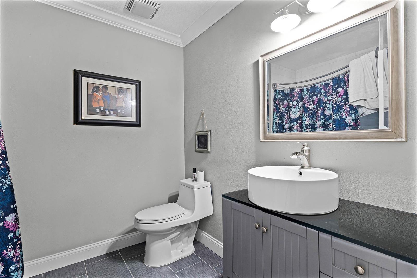
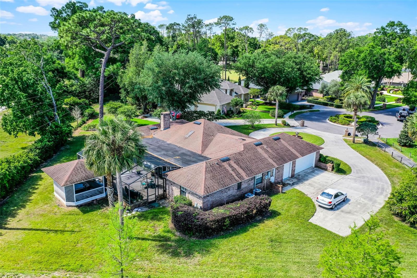
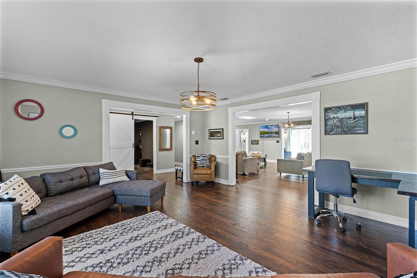
Active
2549 FOX SQUIRREL CT
$620,000
Features:
Property Details
Remarks
<iframe src="https://media.devoredesign.com/videos/019611eb-b2ce-720b-ad23-69fb7d5725e8" width="640" height="360" frameborder="0" allow="autoplay; fullscreen; picture-in-picture" allowfullscreen style="border: 0"></iframe> — Positioned on a tranquil cul-de-sac in the desirable Sweetwater Country Club community, this home offers the perfect blend of modern updates, golf course views, and prime location. Backing directly onto the fairway, this 3-bedroom, 3-bath home sits on nearly half an acre with over 3,100 sq ft of thoughtfully renovated living space. From the moment you walk in, you’ll notice the quality updates—modern flooring, a fully redesigned kitchen with upgraded appliances, stylish fixtures, and beautifully updated bathrooms. The open layout creates an easy flow from room to room, with tons of natural light and space to entertain, unwind, or gather with family. Brand new AC and a brand new roof. Outdoors, you’ll love the peaceful setting with no rear neighbors and a yard that feels like your own private retreat. Whether you’re a golfer or just enjoy the view, it’s a rare and relaxing backdrop. Just minutes from Wekiwa Springs State Park, local shops, restaurants, and with quick access to SR-429, SR-414, downtown Orlando, and all the major theme parks—this home puts everything within reach.
Financial Considerations
Price:
$620,000
HOA Fee:
450
Tax Amount:
$8111
Price per SqFt:
$197.14
Tax Legal Description:
sweetwater country club section b phase 1 7/95 lot 22 blk b & pt of tract y desc as beg ne cor of tract y run s 38 deg w 122.c
Exterior Features
Lot Size:
0
Lot Features:
Conservation Area, Cul-De-Sac, On Golf Course
Waterfront:
No
Parking Spaces:
N/A
Parking:
Circular Driveway, Garage Door Opener, Garage Faces Rear, Garage Faces Side
Roof:
Shingle
Pool:
No
Pool Features:
N/A
Interior Features
Bedrooms:
3
Bathrooms:
3
Heating:
Baseboard
Cooling:
Central Air
Appliances:
Dishwasher, Microwave, Range
Furnished:
No
Floor:
Ceramic Tile, Laminate
Levels:
One
Additional Features
Property Sub Type:
Single Family Residence
Style:
N/A
Year Built:
1981
Construction Type:
Block, Brick
Garage Spaces:
Yes
Covered Spaces:
N/A
Direction Faces:
West
Pets Allowed:
Yes
Special Condition:
None
Additional Features:
Other
Additional Features 2:
N/A
Map
- Address2549 FOX SQUIRREL CT
Featured Properties