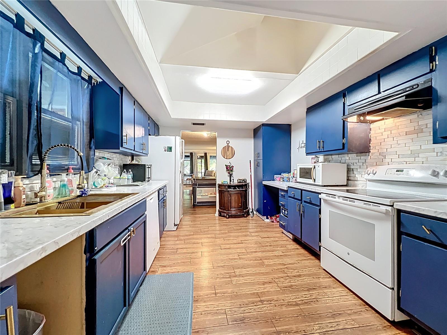
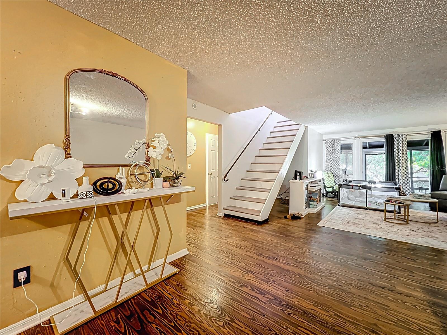
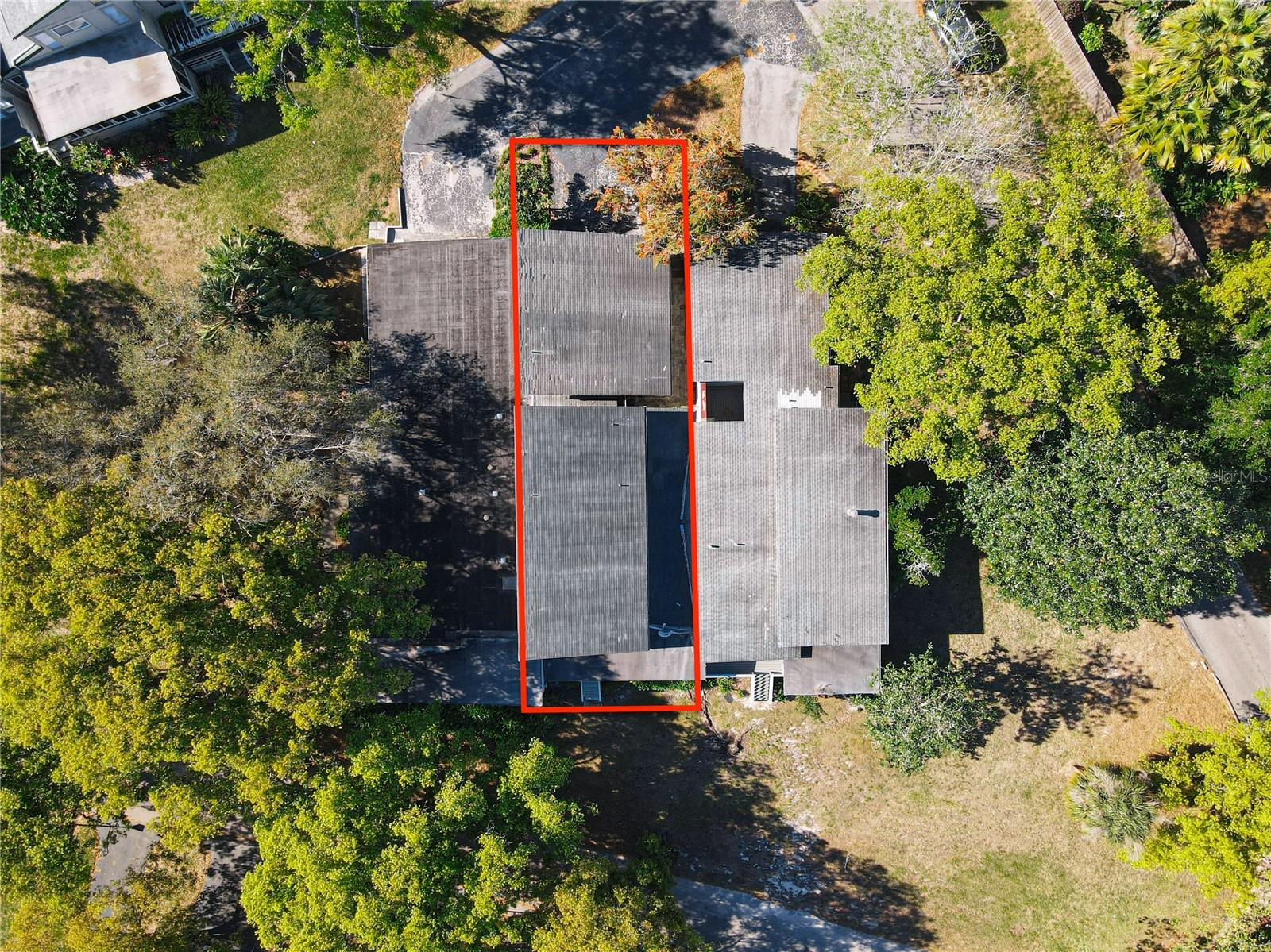
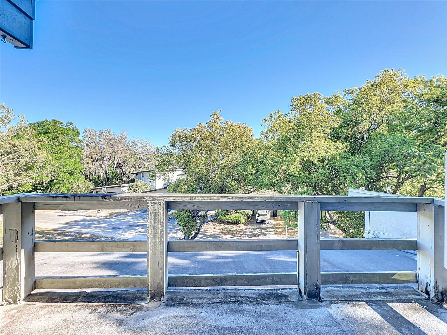
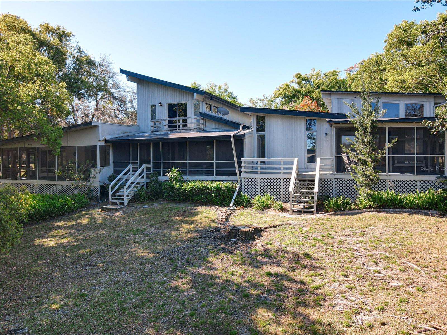
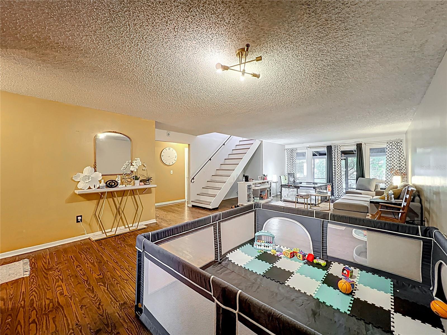
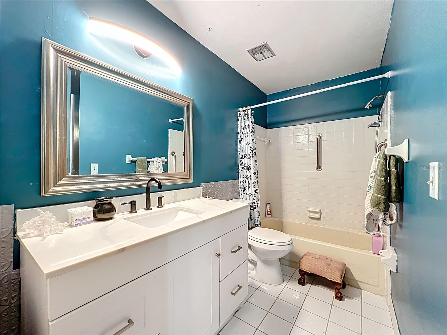
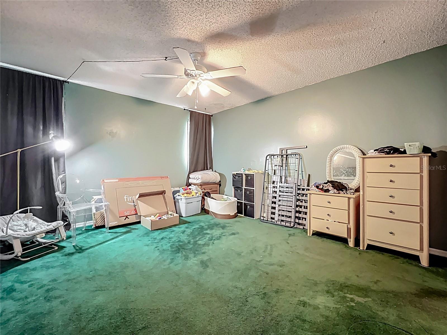
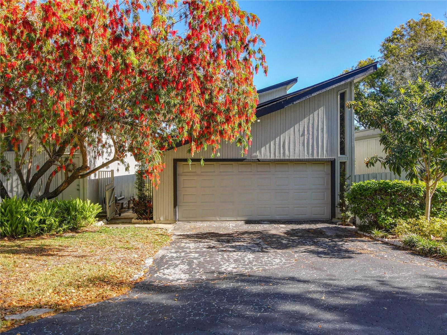
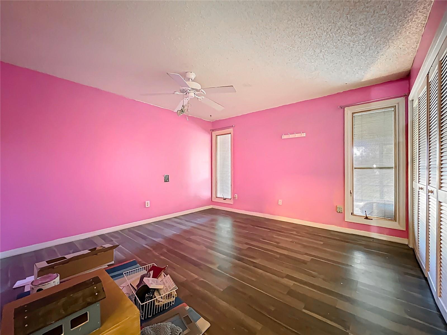
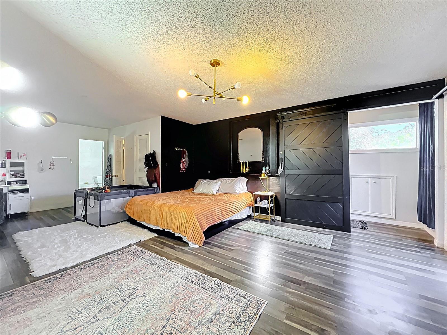
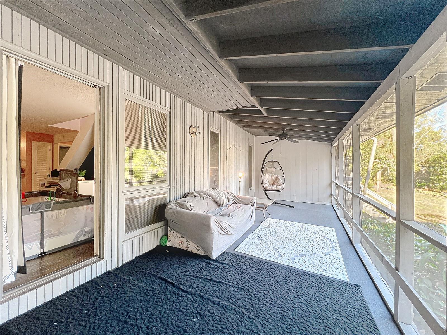
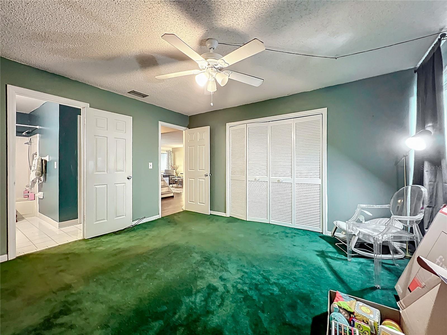
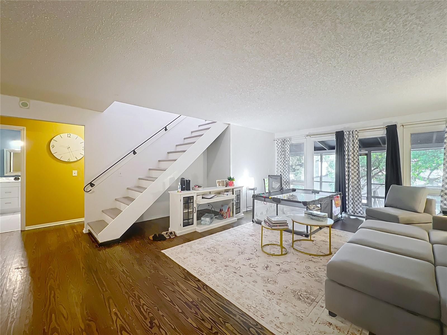
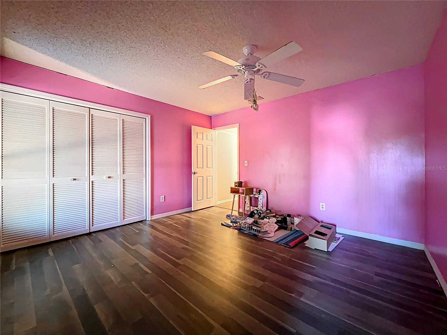
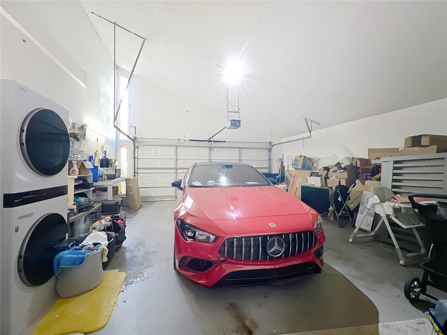
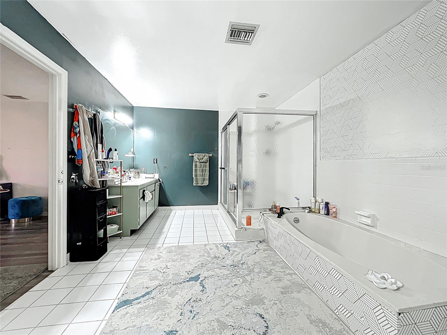
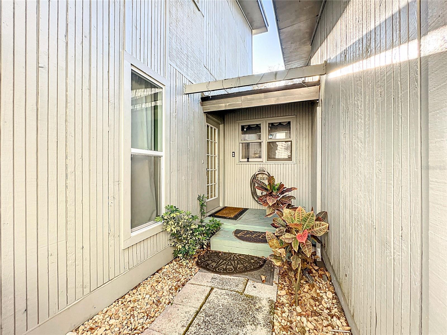
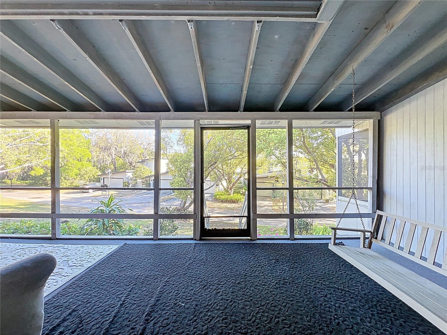
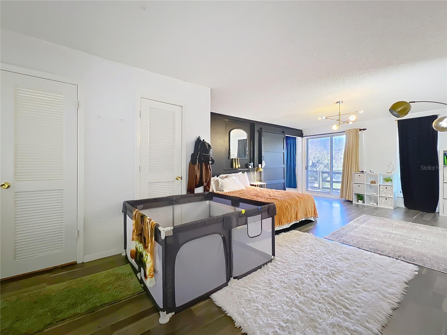
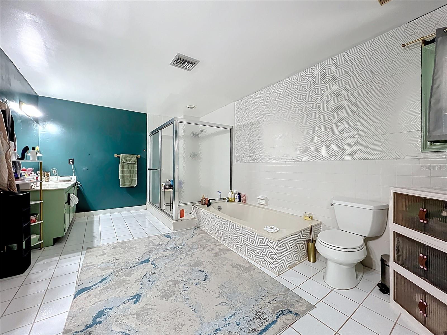
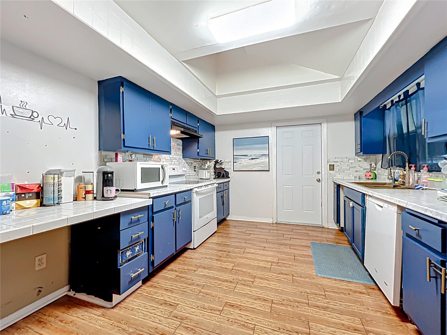
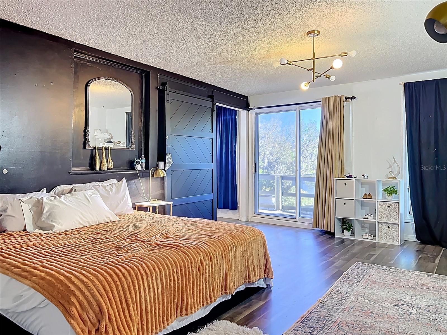
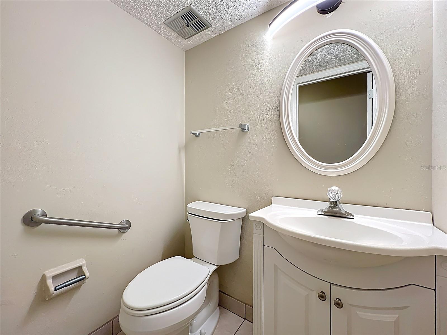
Active
1115 CHEBON CT #A
$232,000
Features:
Property Details
Remarks
Welcome to Lake Francis Village, a peaceful and well-located community in the heart of Apopka. This spacious 3-bedroom, 2.5-bathroom townhome offers nearly 2,000 square feet of living space, an oversized two-car garage, and a functional layout full of potential. Step through the private front courtyard into an open-concept living and dining area, perfect for everyday living or casual entertaining. Sliding doors lead to a large screened-in patio with peek-a-boo views of Lake Francis—an ideal spot for relaxing or enjoying the breeze. The upstairs primary suite is generously sized and includes room for a sitting area, office, or workout space, along with a private balcony. The en-suite bathroom features dual sinks, a garden tub, separate shower, and walk-in closet. Two additional bedrooms and a full bath are located on the main floor, along with a convenient half bath for guests. Updates include newer AC, updated ductwork, luxury vinyl plank flooring in the primary bedroom and staircase, and refreshed vanities in the guest and half bathrooms. Located just minutes from Wekiva Springs State Park, major highways, shopping, dining, and top-rated schools, this home offers a great opportunity to own a spacious property with solid bones in a sought-after neighborhood. With some personal touches, it can truly shine—schedule your showing today or check out the virtual tour.
Financial Considerations
Price:
$232,000
HOA Fee:
467
Tax Amount:
$3147
Price per SqFt:
$126.91
Tax Legal Description:
LAKE FRANCIS VILLAGE 2 CB 3/6 BLDG H UNIT A
Exterior Features
Lot Size:
5951
Lot Features:
City Limits, Landscaped, Paved
Waterfront:
No
Parking Spaces:
N/A
Parking:
Driveway, Garage Door Opener
Roof:
Shingle
Pool:
No
Pool Features:
N/A
Interior Features
Bedrooms:
3
Bathrooms:
3
Heating:
Central, Electric
Cooling:
Central Air
Appliances:
Dishwasher, Microwave, Range, Refrigerator
Furnished:
Yes
Floor:
Carpet, Ceramic Tile, Laminate
Levels:
Two
Additional Features
Property Sub Type:
Condominium
Style:
N/A
Year Built:
1980
Construction Type:
HardiPlank Type, Frame, Wood Siding
Garage Spaces:
Yes
Covered Spaces:
N/A
Direction Faces:
Southwest
Pets Allowed:
Yes
Special Condition:
None
Additional Features:
Balcony, Lighting
Additional Features 2:
N/A
Map
- Address1115 CHEBON CT #A
Featured Properties