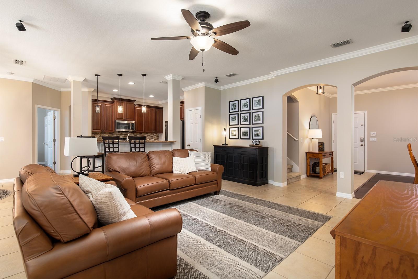
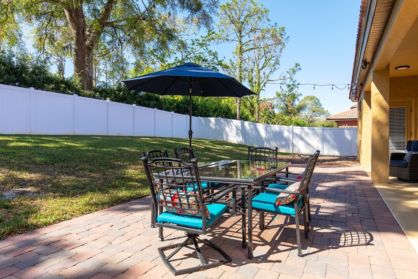
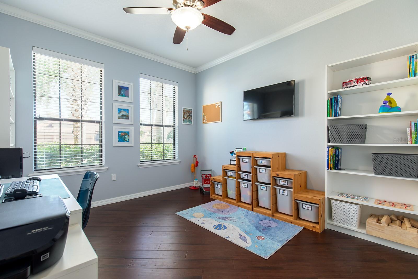
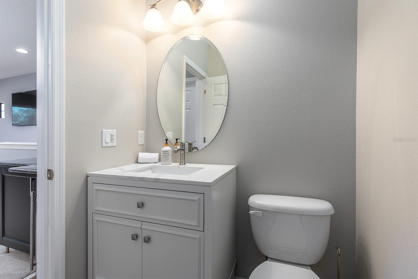
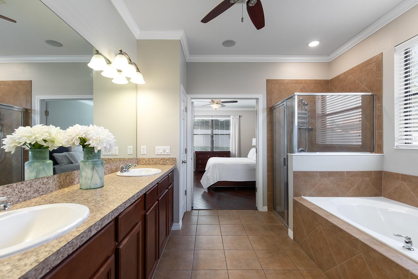
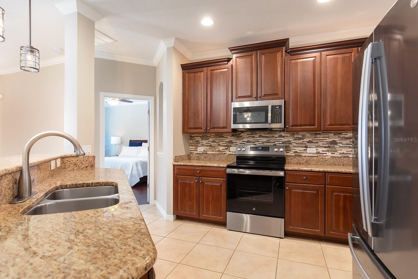
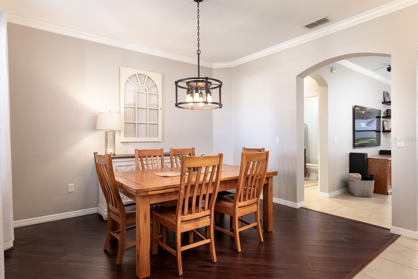
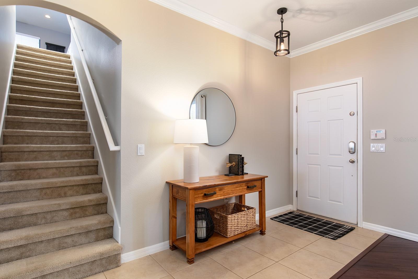
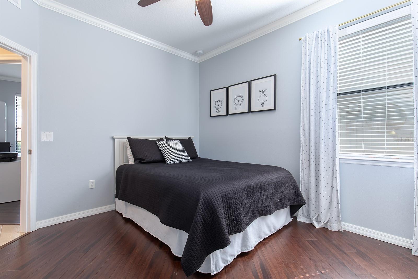

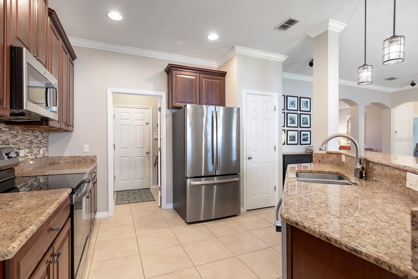

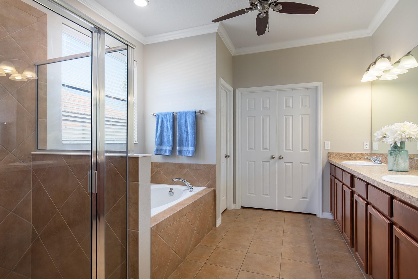

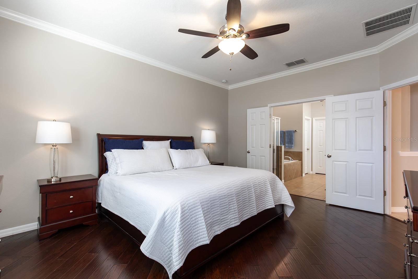
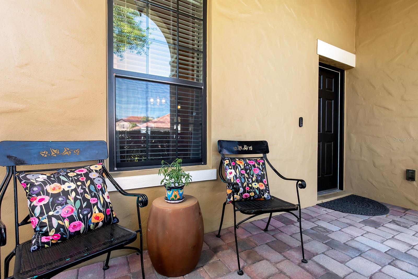
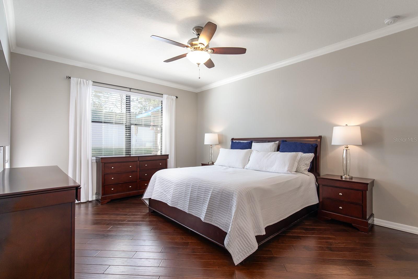

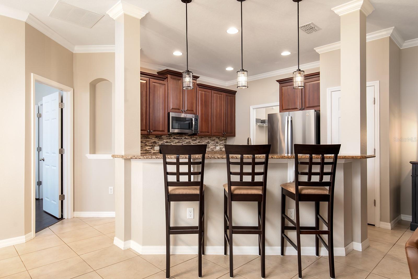

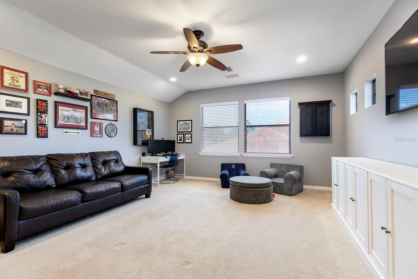
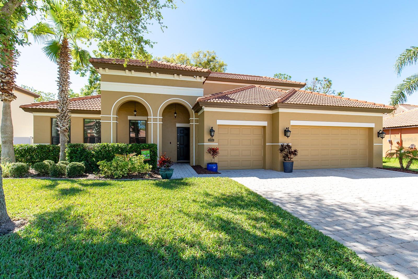

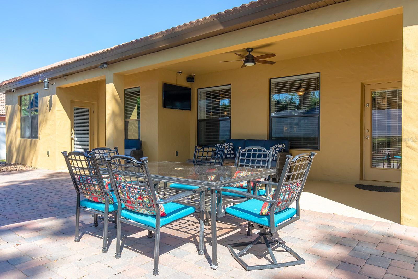
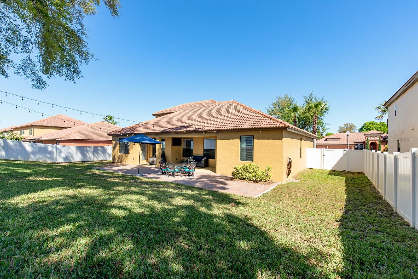

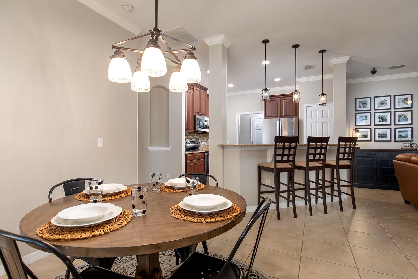
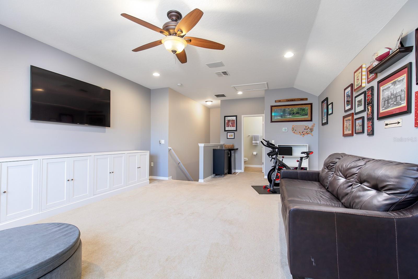

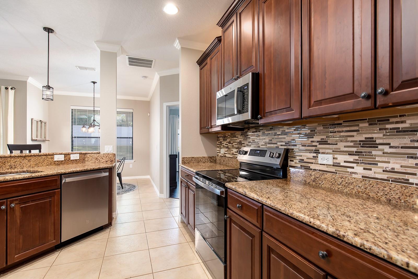

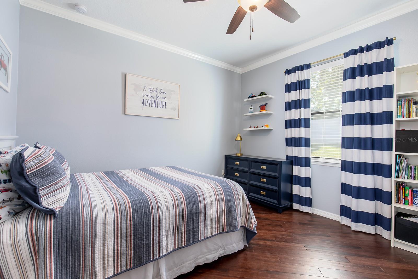
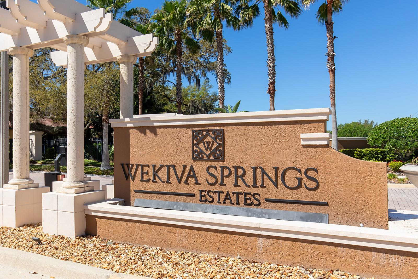
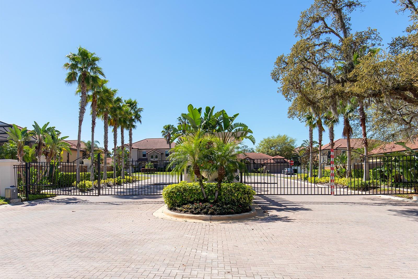
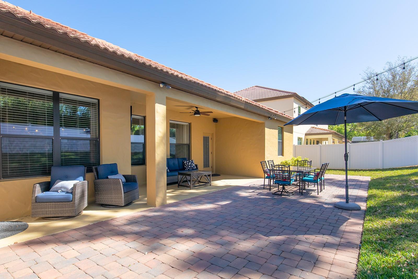

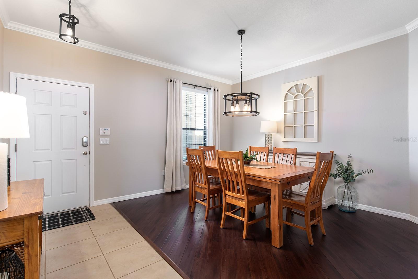
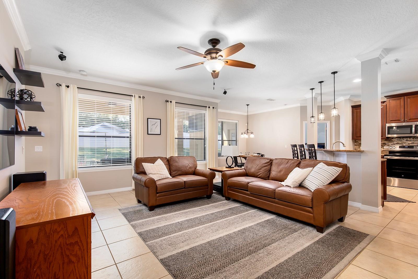
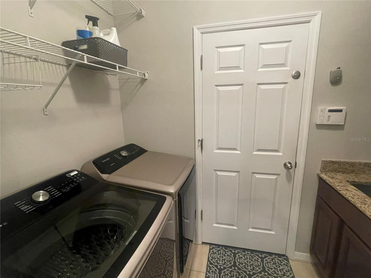

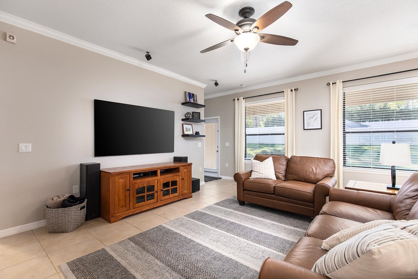
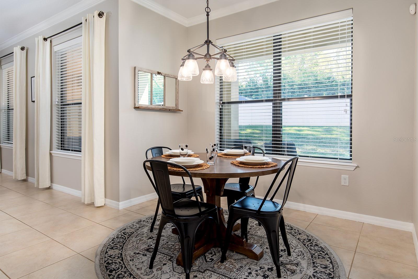
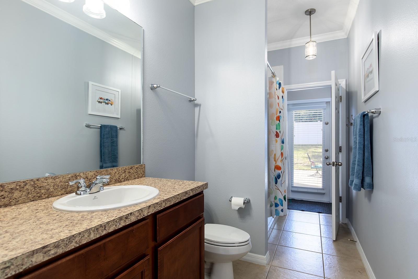

Active
2956 FALCONHILL DR
$575,000
Features:
Property Details
Remarks
Welcome Home! Stunning Mediterranean style home features 4 bedrooms, 3 baths, bonus room and 3 car garage! Located in the sought after gated community of Wekiva Springs Estates, this home is elegantly appointed with tile roof, crown molding, and paver driveway. Spacious living areas and popular split bedroom plan enhance the appeal. Great layout offers tile in all living areas and split bedroom plan downstairs, with Bonus Room and full bath upstairs. All four bedrooms feature engineered hardwood flooring. Open kitchen with granite counters is a chef's delight with new stainless steel GE appliances in 2024. Owner's Suite features walk-in closet and luxury master bath with dual vanities, separate tub and shower. Entertain in style on your covered back porch, privacy fenced yard, and market lights for added ambiance. This immaculate home has been well maintained by its original owner. Home was freshly painted outside in 2022, and inside in 2024. Additional updates include New 15 Seer 4.0 ton AC in 2021, Adjustable closet system in two bedrooms, additional closet in second bedroom, vinyl fence with gates installed 2019, and wired security system and network connections throughout the house. Great location near shopping, restaurants and easy access to major roads. Just down the street from Wekiva Springs Park for outdoor enthusiasts. This one is a gem!
Financial Considerations
Price:
$575,000
HOA Fee:
400
Tax Amount:
$3608
Price per SqFt:
$234.6
Tax Legal Description:
WEKIVA SPRINGS ESTATES 66/106 LOT 16
Exterior Features
Lot Size:
10026
Lot Features:
Paved
Waterfront:
No
Parking Spaces:
N/A
Parking:
Garage Door Opener
Roof:
Tile
Pool:
No
Pool Features:
N/A
Interior Features
Bedrooms:
4
Bathrooms:
3
Heating:
Central, Electric
Cooling:
Central Air
Appliances:
Dishwasher, Disposal, Dryer, Electric Water Heater, Microwave, Range, Refrigerator, Washer
Furnished:
No
Floor:
Carpet, Hardwood, Tile
Levels:
Two
Additional Features
Property Sub Type:
Single Family Residence
Style:
N/A
Year Built:
2010
Construction Type:
Block, Stucco
Garage Spaces:
Yes
Covered Spaces:
N/A
Direction Faces:
North
Pets Allowed:
No
Special Condition:
None
Additional Features:
Irrigation System, Sidewalk
Additional Features 2:
Buyer to confirm any leasing restrictions with HOA.
Map
- Address2956 FALCONHILL DR
Featured Properties