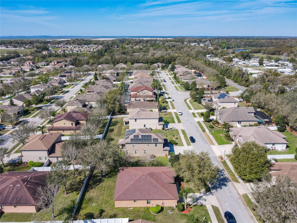
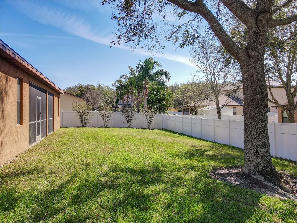
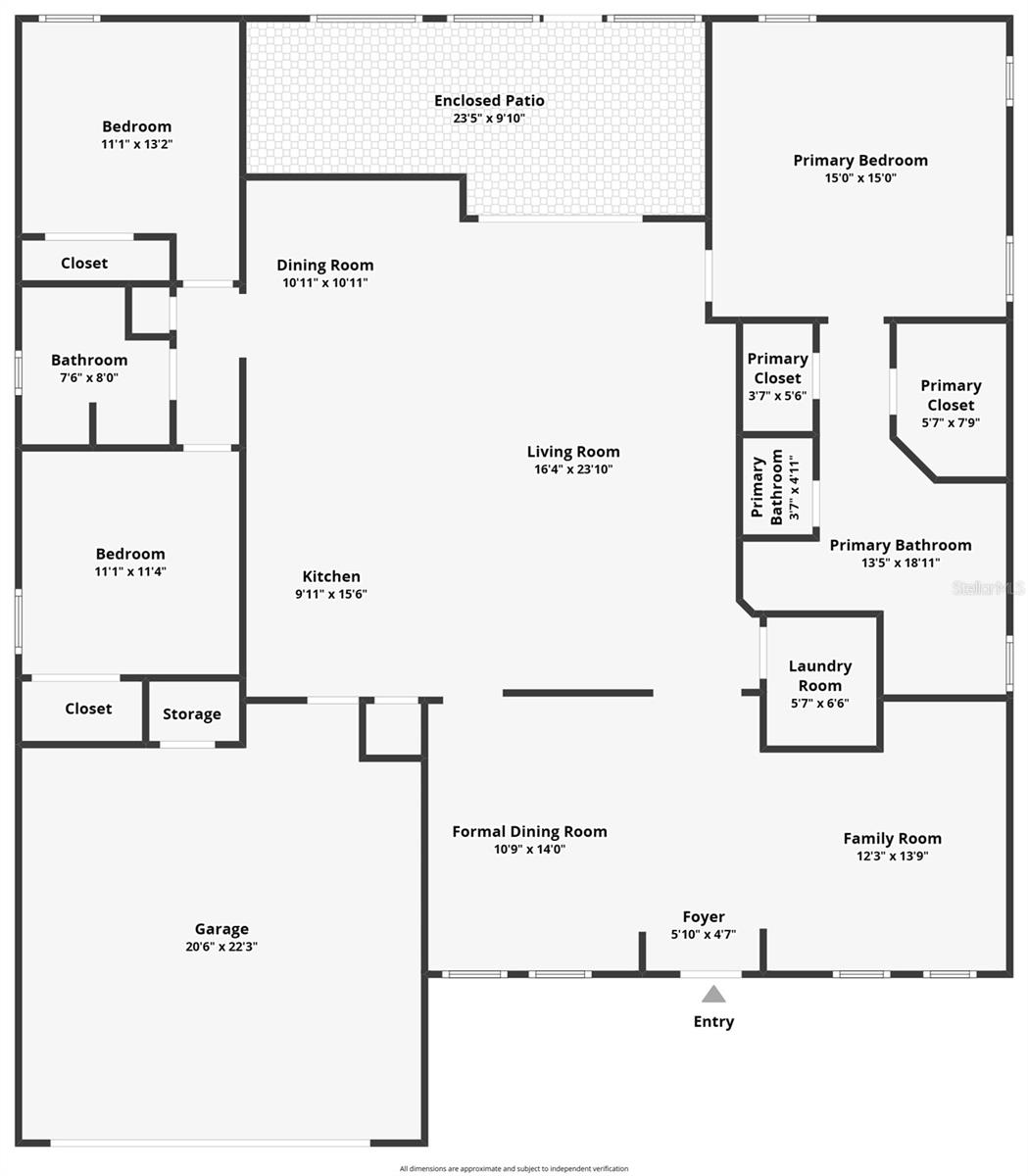
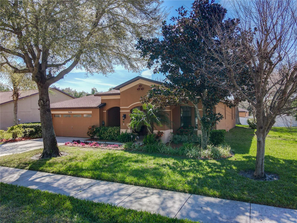
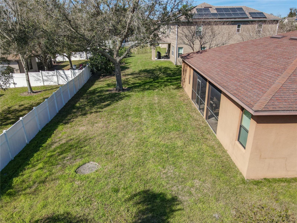
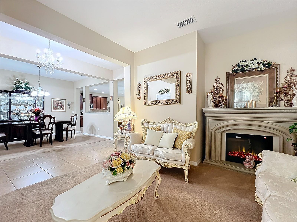
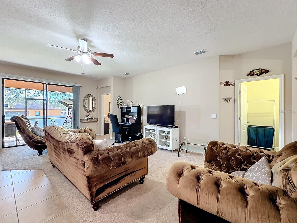
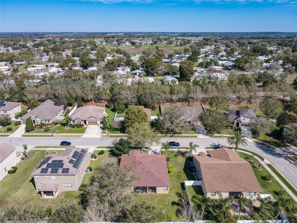
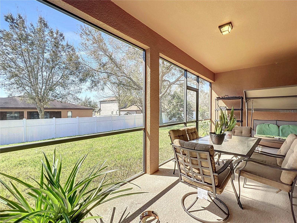
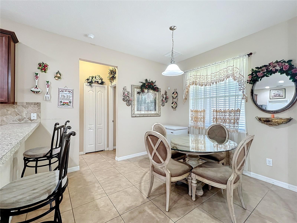
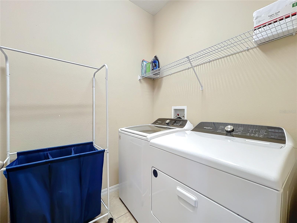
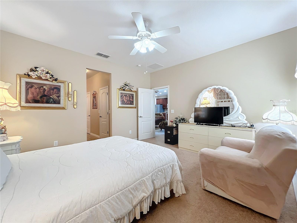
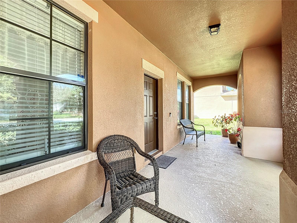
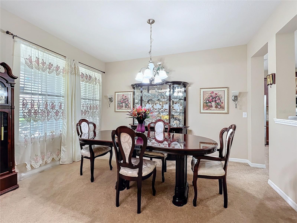
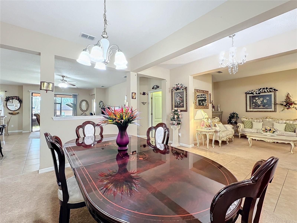
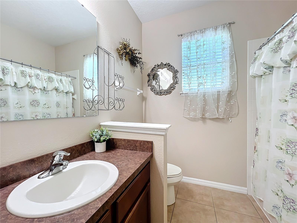
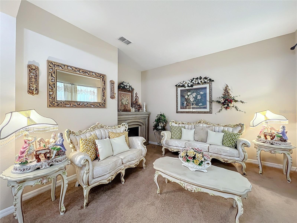
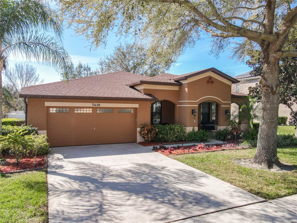
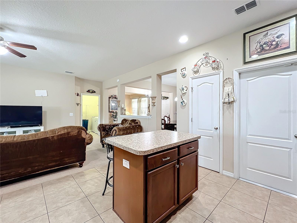
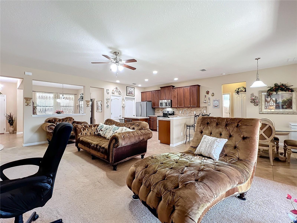
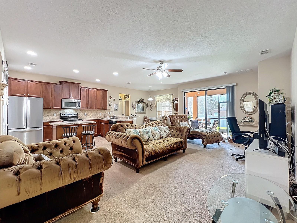
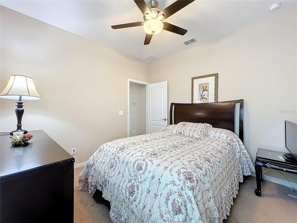
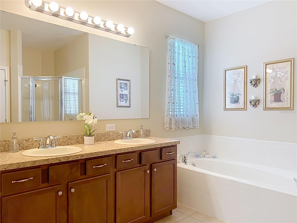
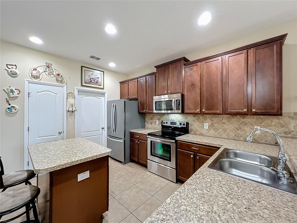
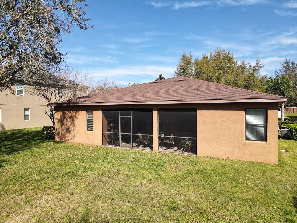
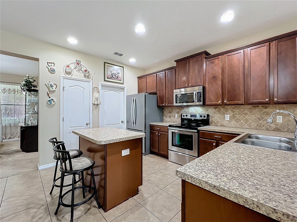
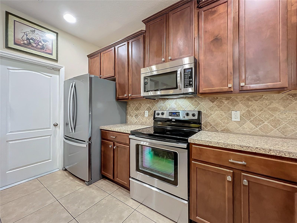
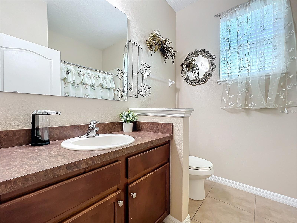
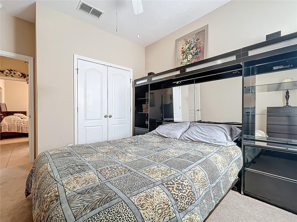
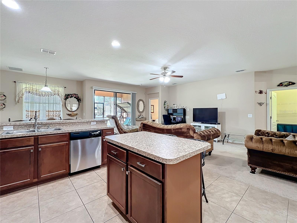
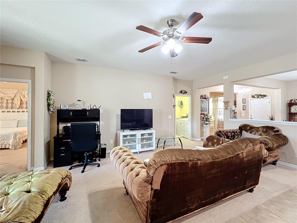
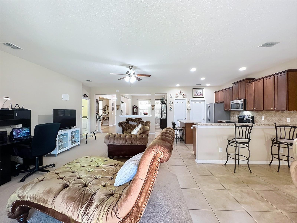
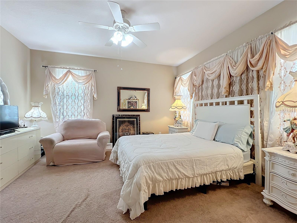
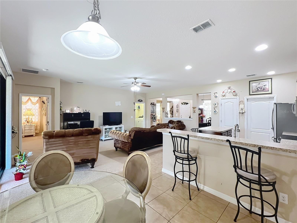
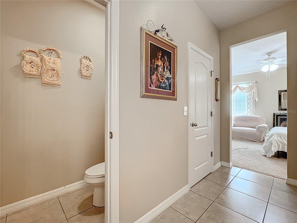
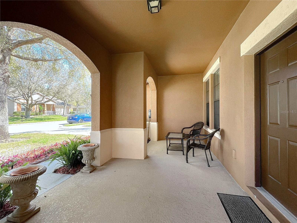
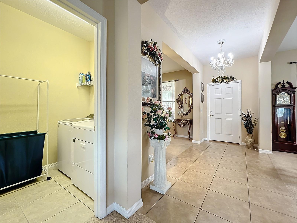
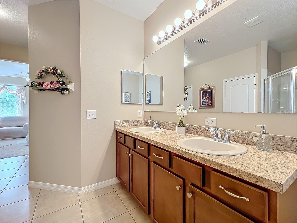
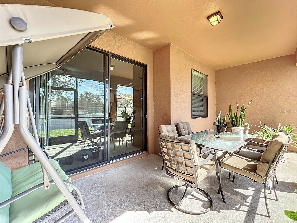
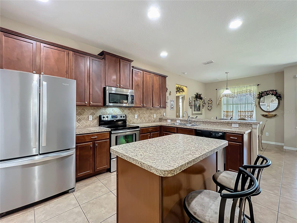
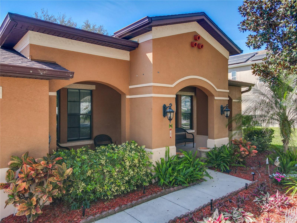
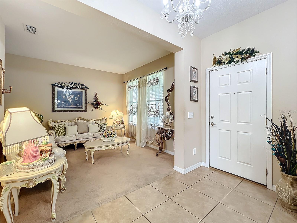
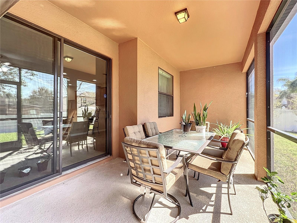
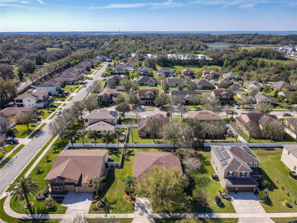
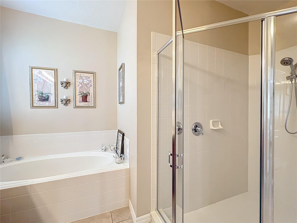
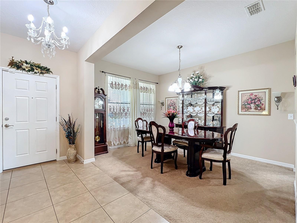
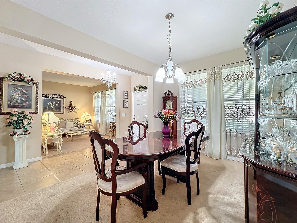
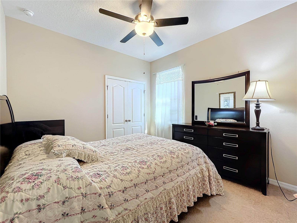
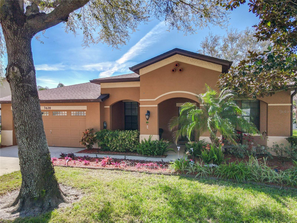
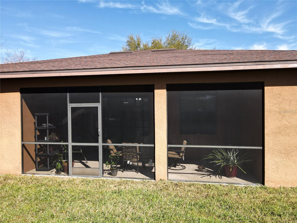
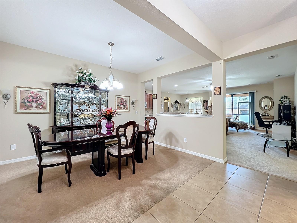
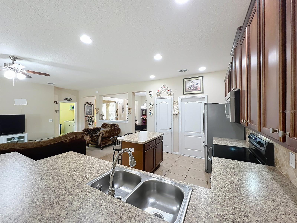
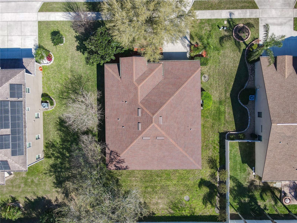
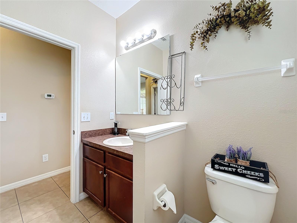
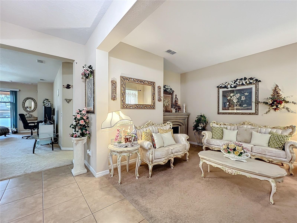
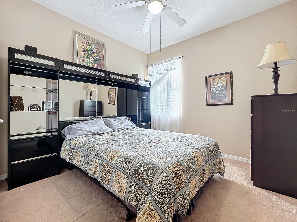
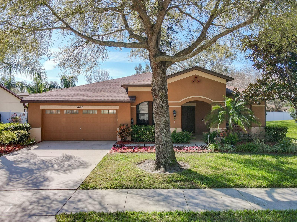
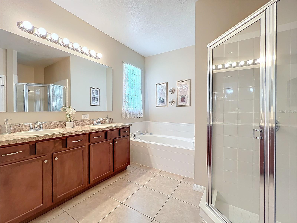
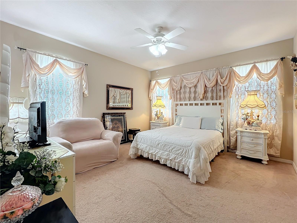
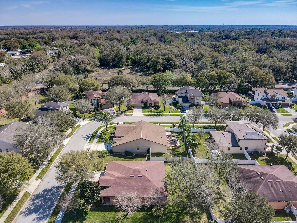
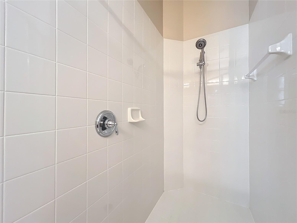
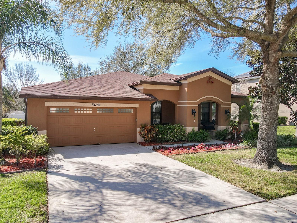
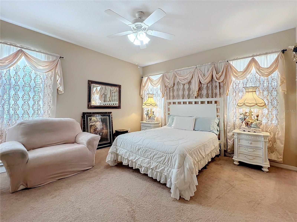
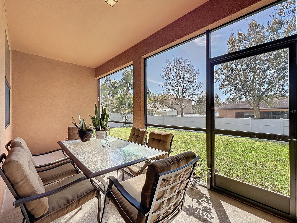
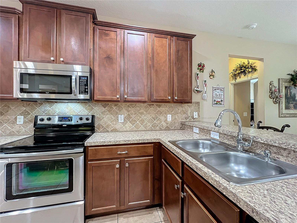
Active
3620 CHANDLER ESTATES DR
$410,000
Features:
Property Details
Remarks
Open, spacious, and filled with natural light, this beautifully designed home offers a seamless flow from the kitchen to the formal dining area. The formal living room can easily serve as a home office or den. A desirable split floor plan places the primary suite on one side of the home, separate from the secondary bedrooms for added privacy. The kitchen is a chef’s delight, featuring stainless steel appliances, upgraded 42" upper maple cabinets with a bump-up/staggered design over the range, crown molding, upgraded knobs and pulls, and a stunning marble tile backsplash in a diagonal pattern. Additional highlights include cable outlets in all bedrooms, ceiling fan pre-wiring, coach light pre-wiring, and ceramic tile in all wet areas, complemented by upgraded interior paint. Situated on an 85’ lot in the rolling hills of Apopka, this home enjoys added space with a minimum of 30’ between homes. The community features a tot lot, basketball hoop, walking/jogging path, picnic tables, and barbecue grills—offering a perfect balance of relaxation and recreation. Don't miss this opportunity—schedule your showing today!
Financial Considerations
Price:
$410,000
HOA Fee:
498
Tax Amount:
$5383.44
Price per SqFt:
$210.15
Tax Legal Description:
CHANDLER ESTATES / LOT 154
Exterior Features
Lot Size:
10194
Lot Features:
City Limits, In County, Landscaped, Level, Sidewalk, Paved
Waterfront:
No
Parking Spaces:
N/A
Parking:
Driveway, Garage Door Opener
Roof:
Shingle
Pool:
No
Pool Features:
N/A
Interior Features
Bedrooms:
3
Bathrooms:
2
Heating:
Central, Electric
Cooling:
Central Air
Appliances:
Dishwasher, Disposal, Microwave, Range, Refrigerator
Furnished:
No
Floor:
Carpet, Ceramic Tile
Levels:
One
Additional Features
Property Sub Type:
Single Family Residence
Style:
N/A
Year Built:
2010
Construction Type:
Block, Stucco
Garage Spaces:
Yes
Covered Spaces:
N/A
Direction Faces:
North
Pets Allowed:
Yes
Special Condition:
None
Additional Features:
Sidewalk, Sliding Doors
Additional Features 2:
Lease restrictions must be verified by the buyer(s) and/or buyer's agent(s) prior to submitting an offer on this property.
Map
- Address3620 CHANDLER ESTATES DR
Featured Properties