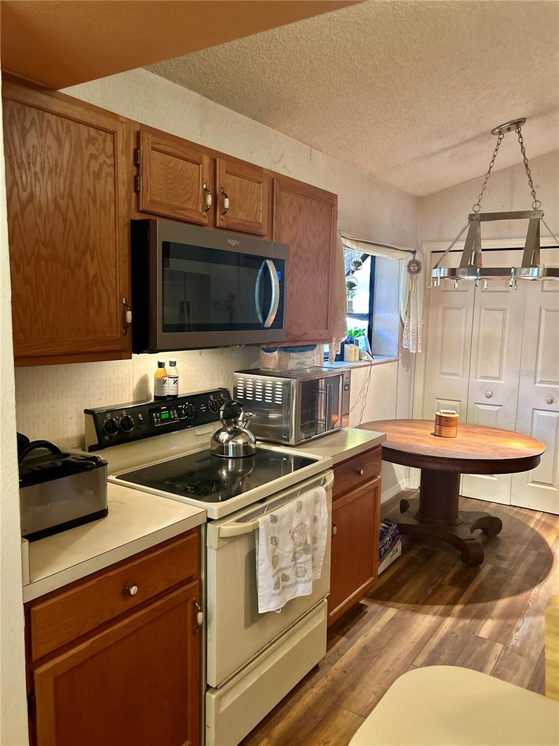

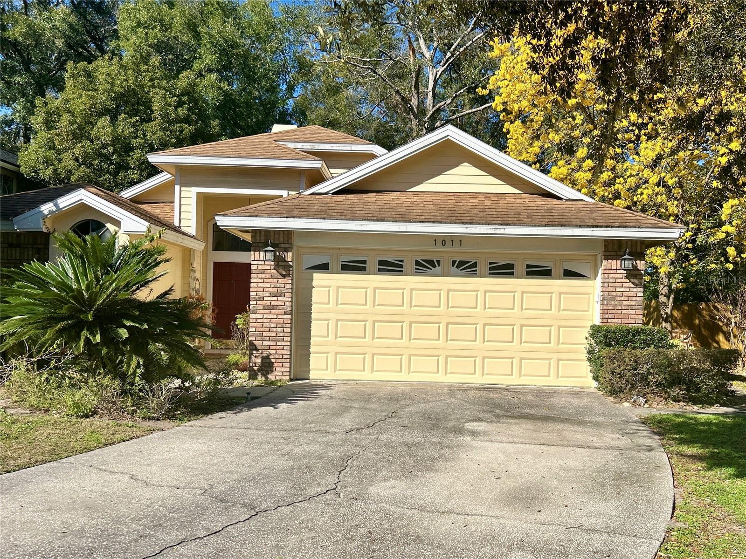
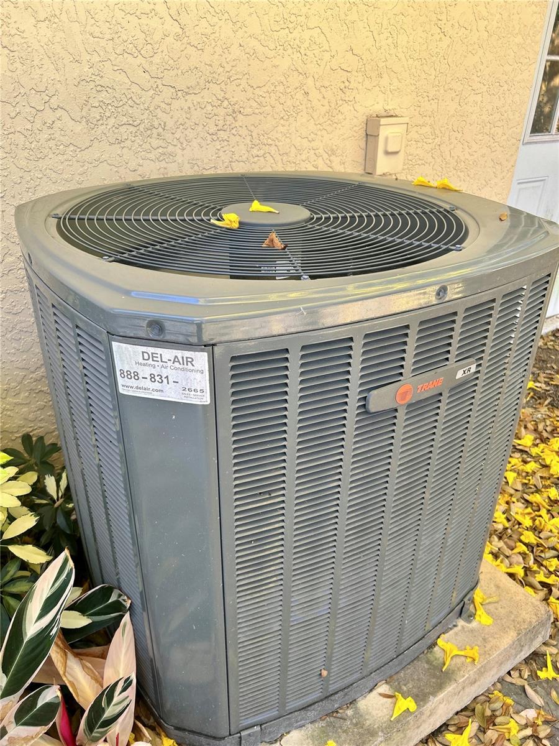
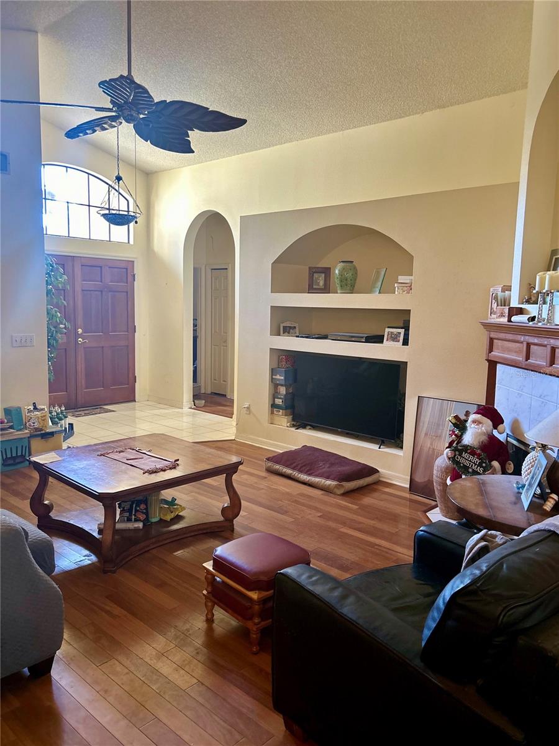
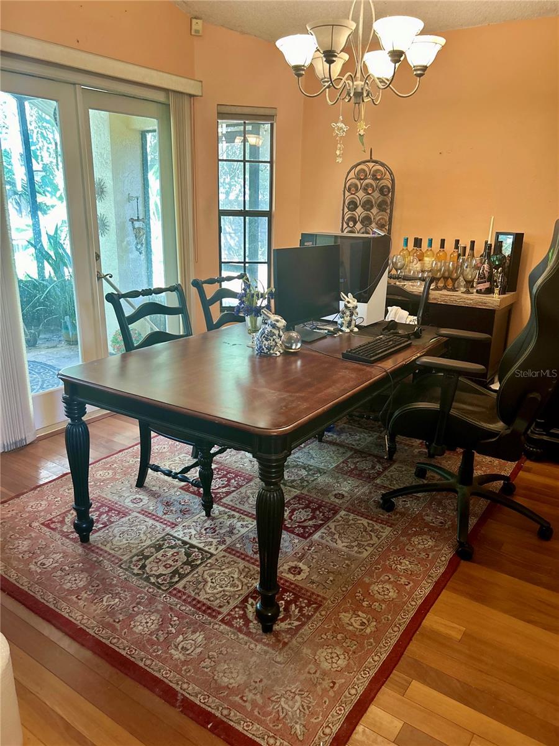
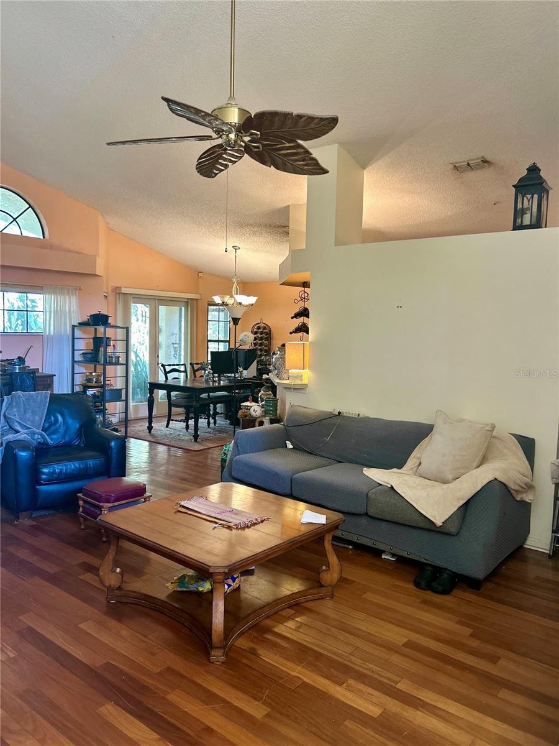
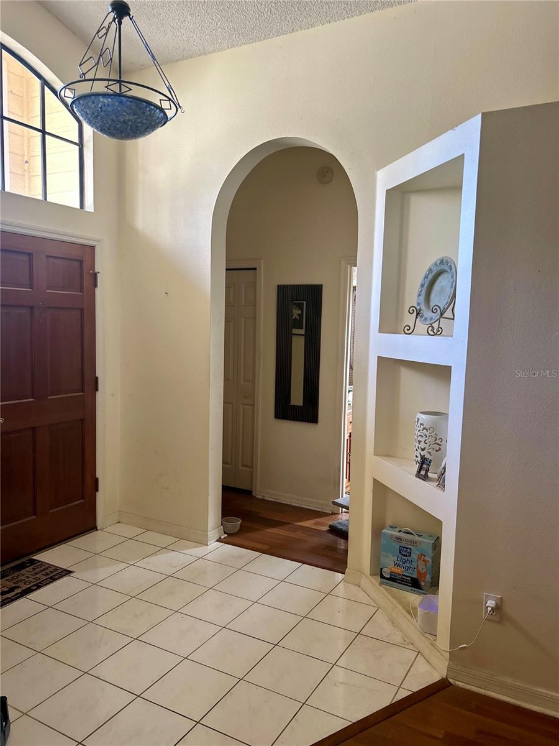
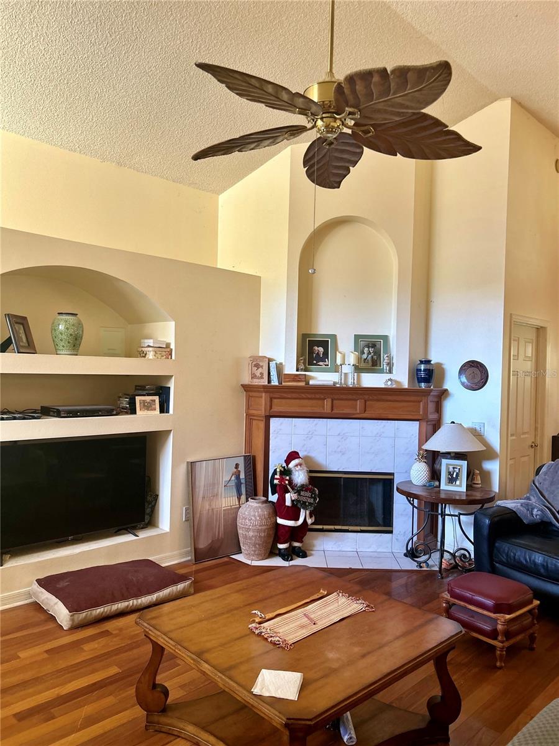
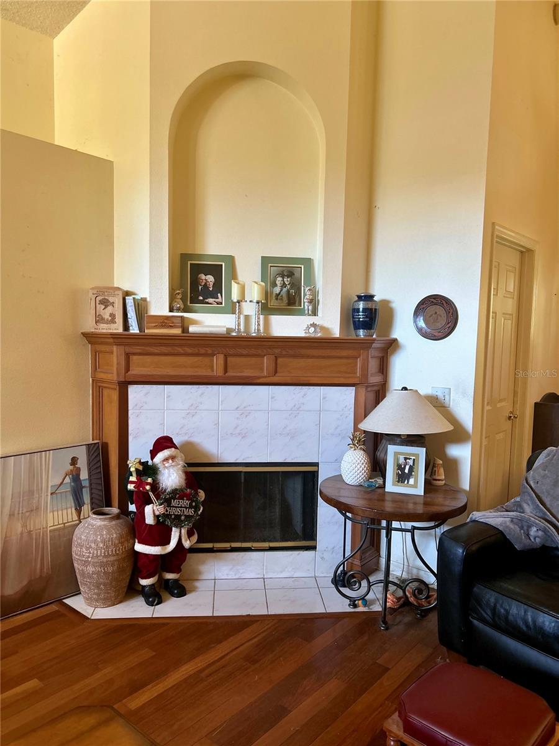
Active
1011 PIEDMONT OAKS DR
$370,000
Features:
Property Details
Remarks
LOCATION! LOCATION! LOCATION! SELLER MOTIVATED. Inside you'll be greeted by the warm glow of brand-new wooden flooring as well as water and scratch resistant finishing, ensuring lasting beauty throughout the home. The thoughtfully designed split floor plan provides a seamless flow between living space while double doors lead out to a screened-in patio, perfect for morning coffee or evening relaxation. The master suite is a true retreat, complete with a walk-in closet, double vanity, a separate stand-up shower, and an oval garden tub for soaking away the day. A sprinkler system keeps the landscaping lush and well-maintained year-round. With recent updates, including a 2-year-old water heater and dishwasher, with warranty. Plus a newer HVAC system, this home is waiting for you. Beyond the stunning features, this home is located in a prime location, offering unparalleled convenience. Publix, Sam's Club, Wawa, Walgreens, and array of restaurants are all within a mile, making your personal errands a breeze. Make this home yours today and experience the best of Apopka living! CALL FOR SHOWING TODAY!
Financial Considerations
Price:
$370,000
HOA Fee:
225
Tax Amount:
$1700.11
Price per SqFt:
$259.65
Tax Legal Description:
THE OAKS OF WEKIWA 21/12 LOT 20
Exterior Features
Lot Size:
6425
Lot Features:
N/A
Waterfront:
No
Parking Spaces:
N/A
Parking:
N/A
Roof:
Shingle
Pool:
No
Pool Features:
N/A
Interior Features
Bedrooms:
3
Bathrooms:
2
Heating:
Central
Cooling:
Central Air
Appliances:
Dishwasher, Disposal, Microwave, Range, Refrigerator
Furnished:
No
Floor:
Other, Tile
Levels:
One
Additional Features
Property Sub Type:
Single Family Residence
Style:
N/A
Year Built:
1992
Construction Type:
Concrete
Garage Spaces:
Yes
Covered Spaces:
N/A
Direction Faces:
East
Pets Allowed:
Yes
Special Condition:
None
Additional Features:
French Doors, Sidewalk
Additional Features 2:
Buyer to verify all information with HOA
Map
- Address1011 PIEDMONT OAKS DR
Featured Properties