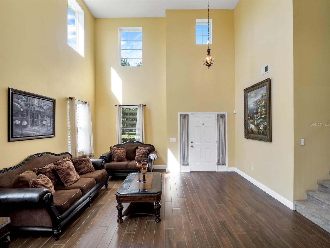
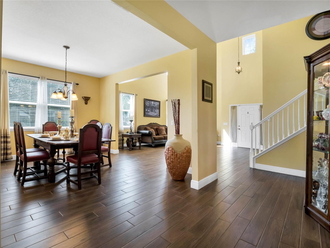
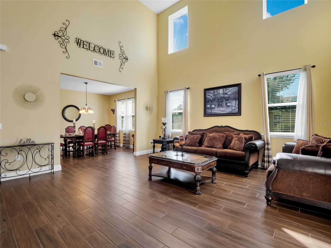
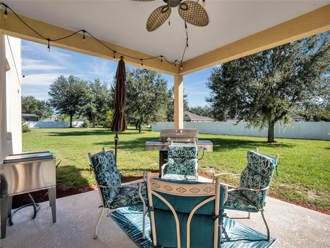
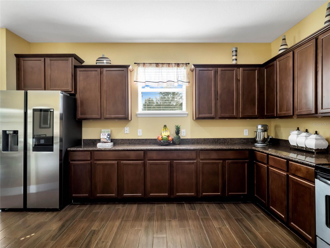
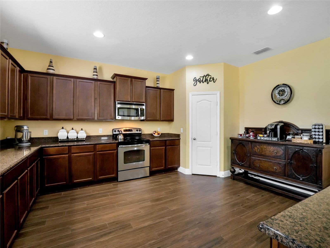
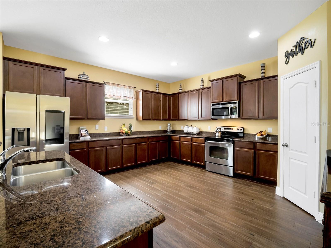
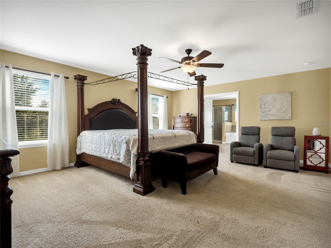
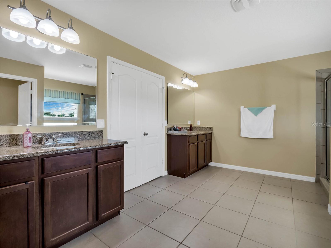
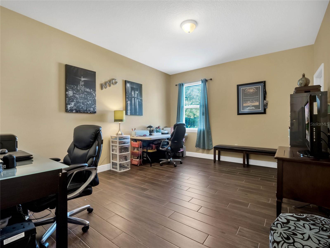
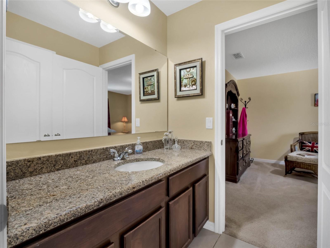
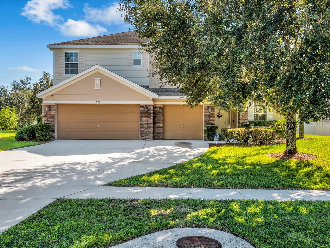
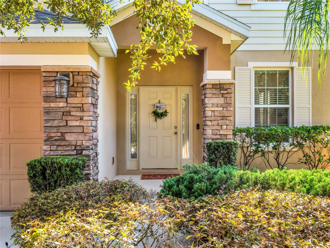
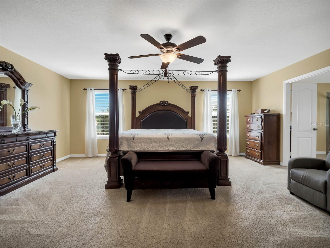
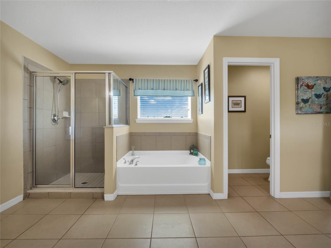
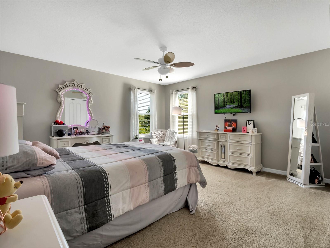
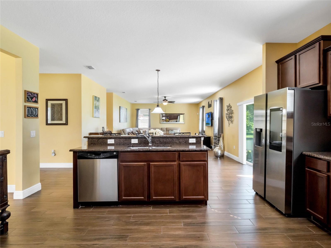
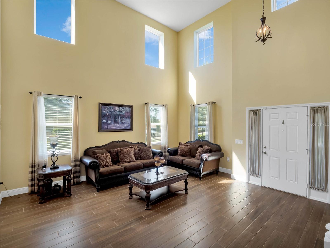
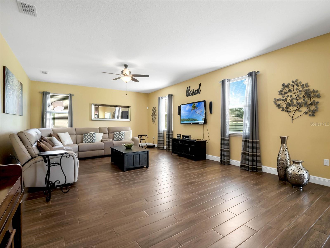
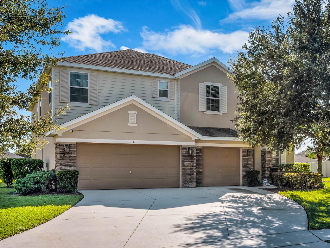
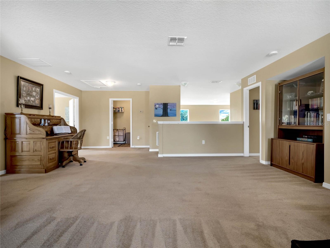
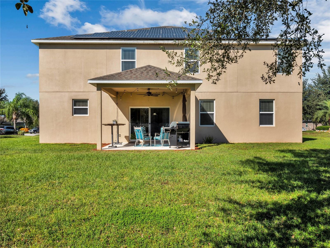
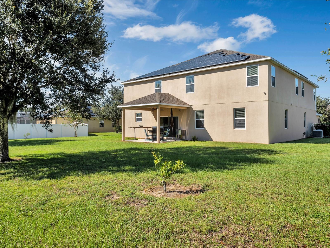
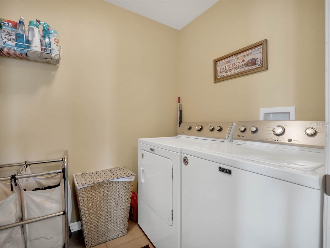
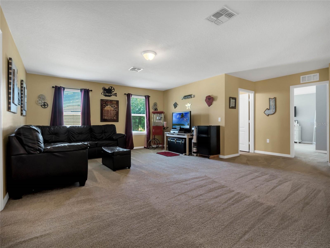
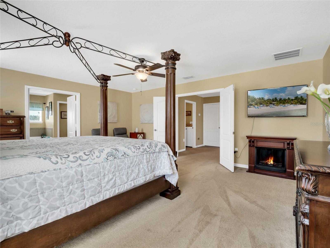
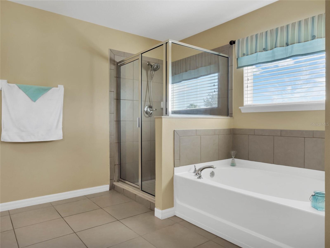
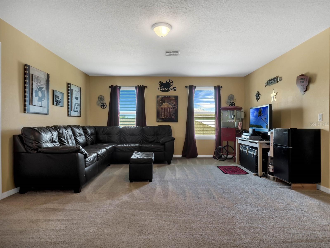
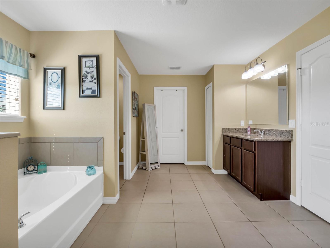
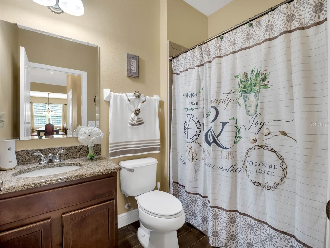
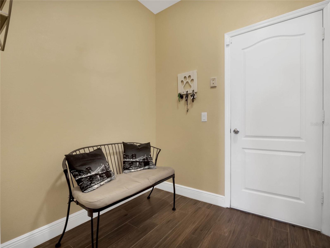
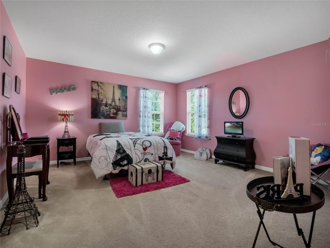
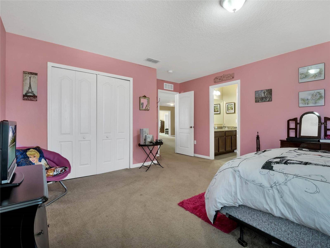
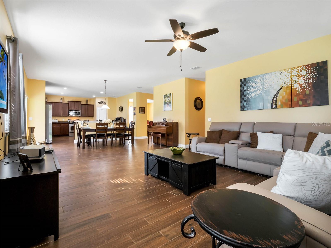
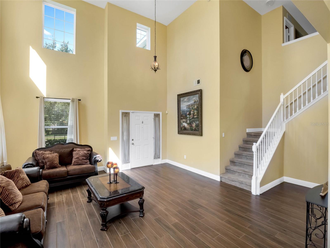
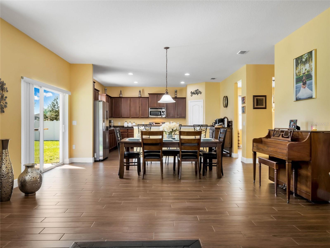
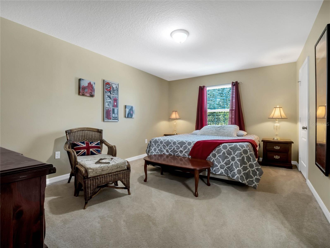
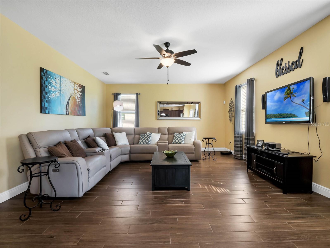
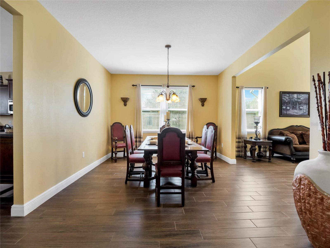
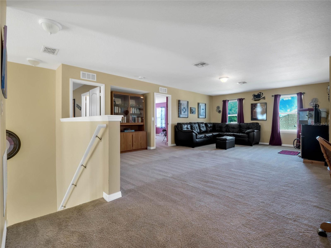
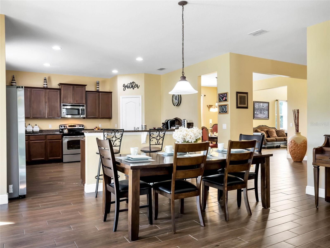
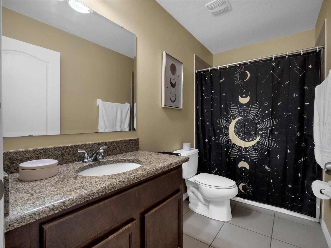
Active
1144 LEGG DR
$699,000
Features:
Property Details
Remarks
Why wait for new construction?! SELLER INCENTIVE!! SELLER OFFERING A $10,000 CREDIT AT CLOSING TO THE BUYER FOR CLOSING COSTS OR TO BUY DOWN THE RATE! Welcome to this stunning 5-bedroom, 4-bathroom home with a 3-car garage, ideally situated in the vibrant city of Apopka. Built by DR Horton, this thoughtfully designed home blends quality craftsmanship with modern style. Step inside to be greeted by soaring volume ceilings and an airy, open layout. The first floor features beautiful ceramic wood-plank style flooring (installed in 2020), adding warmth and elegance throughout. Designed for both everyday living and entertaining, the main level offers a formal living room, a formal dining room, and a guest bedroom with a full bathroom—perfect for visitors or a home office. At the heart of the home, the oversized kitchen impresses with granite countertops, a spacious island with a breakfast bar, stainless steel appliances, and a generously sized pantry. The open-concept design seamlessly connects the kitchen to the family room, creating the perfect space for gatherings and relaxation. Upstairs, the luxurious primary suite provides a peaceful retreat with a private en-suite bathroom. Three additional bedrooms offer plenty of space, complemented by two more full bathrooms for added convenience. One of the standout features of this home is the expansive open loft—ideal for a game room, media room, craft space, or second family room, allowing you to personalize it to suit your lifestyle. Enjoy Florida’s beautiful weather from the covered patio, perfect for outdoor dining or relaxing. Located in a growing area this home offers easy access to three state parks and a 180-acre sports complex featuring tennis, basketball, soccer, football, and an amphitheater for local events. Plus, with quick access to SR 429, SR 414 (Apopka Expressway), and Wekiva Parkway, you're just a short drive from Orlando, Sanford, Lake Mary, Winter Garden, and even Disney—all without the congestion of heavy traffic. This DR Horton-built home offers the perfect balance of style, functionality, and prime location. Don’t miss the opportunity to make it yours—schedule your showing today!
Financial Considerations
Price:
$699,000
HOA Fee:
124.25
Tax Amount:
$4705.6
Price per SqFt:
$161.73
Tax Legal Description:
ROCK SPRINGS RIDGE PHASE VI-B 67/76 LOT1213
Exterior Features
Lot Size:
20039
Lot Features:
Oversized Lot, Sidewalk, Paved
Waterfront:
No
Parking Spaces:
N/A
Parking:
Driveway, Oversized
Roof:
Shingle
Pool:
No
Pool Features:
N/A
Interior Features
Bedrooms:
5
Bathrooms:
4
Heating:
Central
Cooling:
Central Air
Appliances:
Dishwasher, Microwave, Range, Refrigerator
Furnished:
No
Floor:
Carpet, Ceramic Tile, Tile
Levels:
Two
Additional Features
Property Sub Type:
Single Family Residence
Style:
N/A
Year Built:
2011
Construction Type:
Block, Concrete, Stucco
Garage Spaces:
Yes
Covered Spaces:
N/A
Direction Faces:
North
Pets Allowed:
Yes
Special Condition:
None
Additional Features:
Sidewalk, Sliding Doors
Additional Features 2:
Refer to HOA and Zoning Restrictions
Map
- Address1144 LEGG DR
Featured Properties