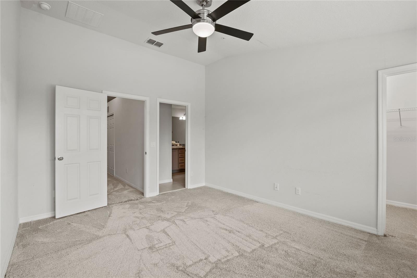
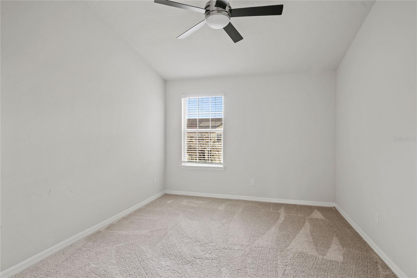

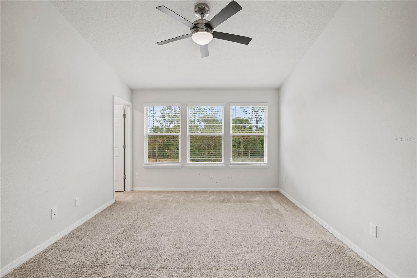
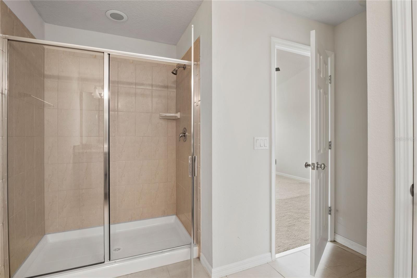
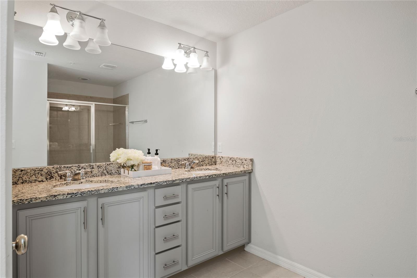
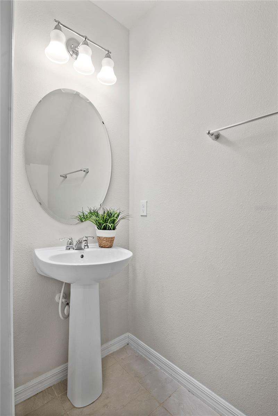
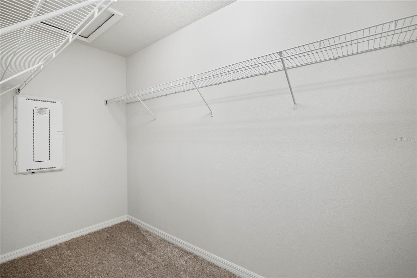
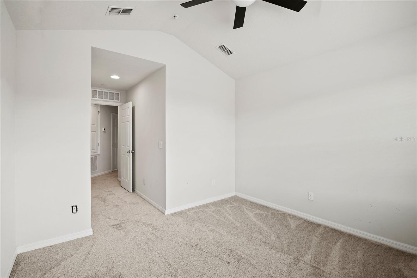
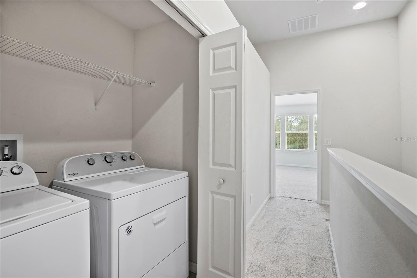
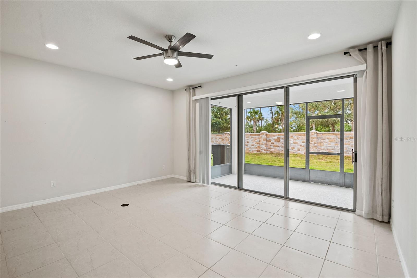
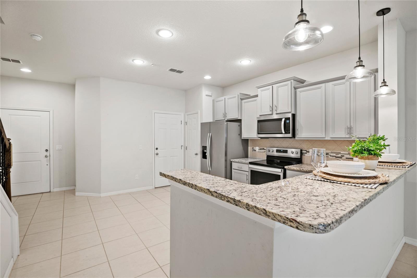
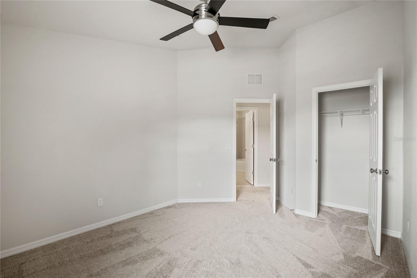

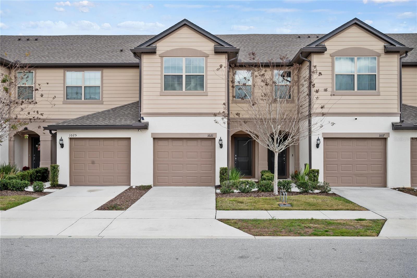
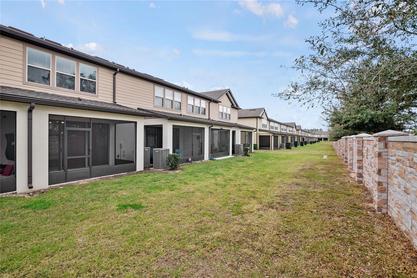

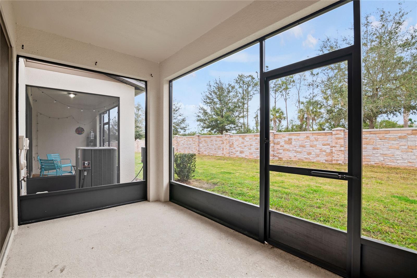
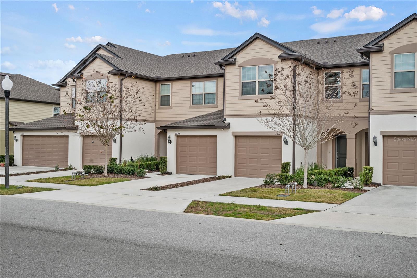
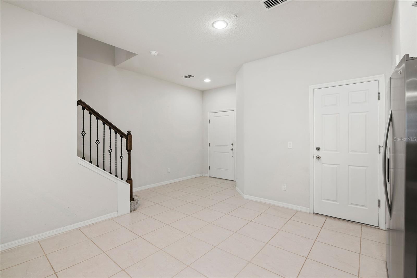


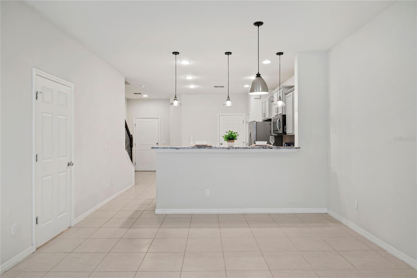
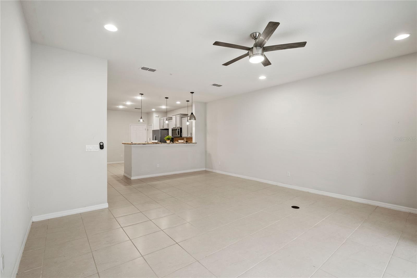
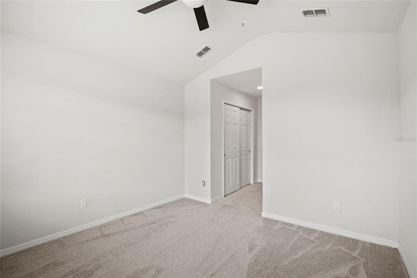
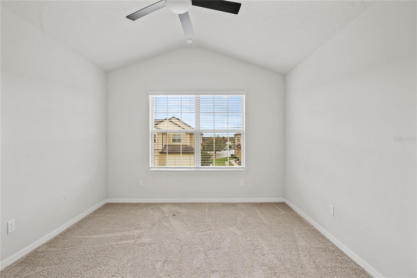
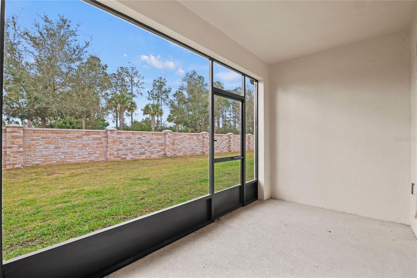
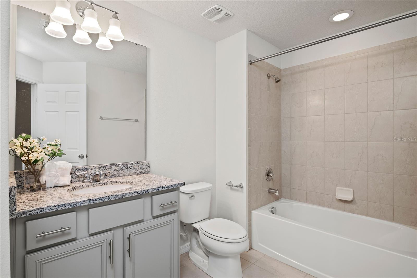
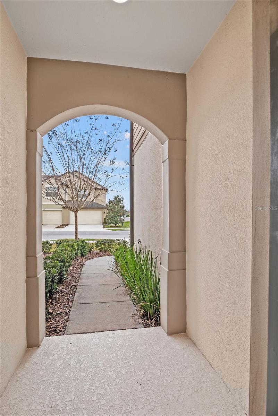

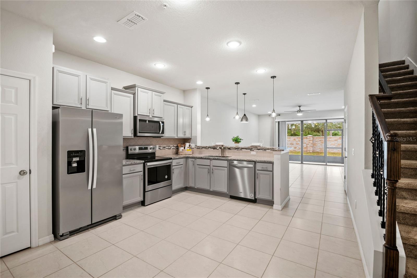
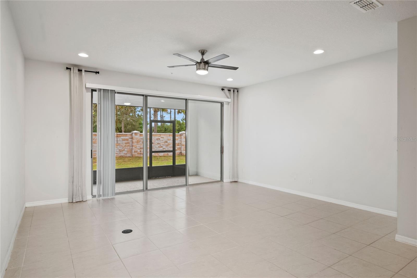
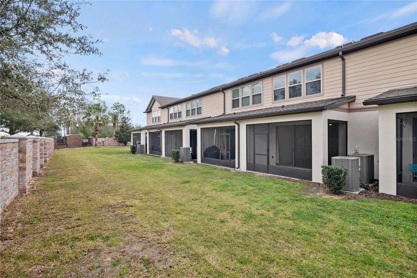
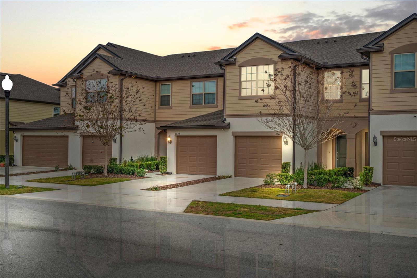
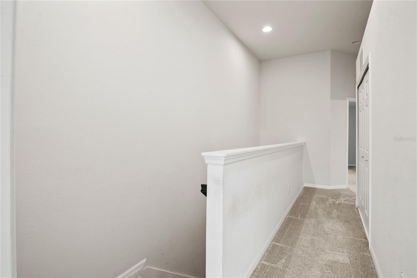
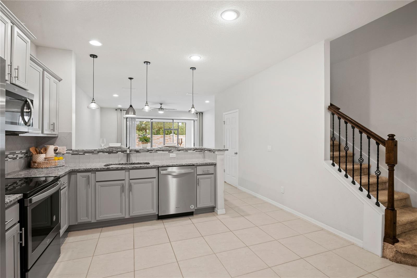
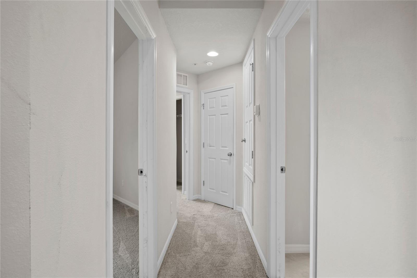
Active
1021 PAVIA DR
$320,000
Features:
Property Details
Remarks
This beautifully designed, upscale townhouse is nestled within the gated community at the Crossing at Emerson Park. As you walk through the entry you will notice the spacious open floor plan with a large gourmet kitchen that overlooks the family room. The kitchen upgrades include stainless steel appliances, solid wood cabinets, pendant lighting, gorgeous granite counter tops and a beautiful tile backsplash. The family room has three 8’ triple sliding glass doors, offering lots of natural light that gives access to a large screened-in lanai with relaxing private views. Located upstairs is a large master suite with features that include vaulted ceilings, a walk-in closet, and a master bath with dual sinks. The washer and dryer are conveniently located on the second floor. The community features include a resort style swimming pool with restrooms and a playground. The HOA maintains both Gated Entry points, building exterior, weekly lawn maintenance, and common areas. Conveniently located near schools, Advent Health Hospital, and easy access to Orlando's major suburbs.
Financial Considerations
Price:
$320,000
HOA Fee:
263
Tax Amount:
$4705.85
Price per SqFt:
$187.35
Tax Legal Description:
EMERSON NORTH TOWNHOMES 92/36 LOT 132
Exterior Features
Lot Size:
1979
Lot Features:
Landscaped, Sidewalk, Paved
Waterfront:
No
Parking Spaces:
N/A
Parking:
N/A
Roof:
Shingle
Pool:
No
Pool Features:
N/A
Interior Features
Bedrooms:
3
Bathrooms:
3
Heating:
Central
Cooling:
Central Air
Appliances:
Dishwasher, Disposal, Dryer, Microwave, Range, Refrigerator, Washer
Furnished:
Yes
Floor:
Carpet, Tile
Levels:
Two
Additional Features
Property Sub Type:
Townhouse
Style:
N/A
Year Built:
2020
Construction Type:
Block, Stucco
Garage Spaces:
Yes
Covered Spaces:
N/A
Direction Faces:
North
Pets Allowed:
No
Special Condition:
None
Additional Features:
Irrigation System, Lighting, Sidewalk, Sliding Doors
Additional Features 2:
Please confirm with HOA all lease restrictions.
Map
- Address1021 PAVIA DR
Featured Properties