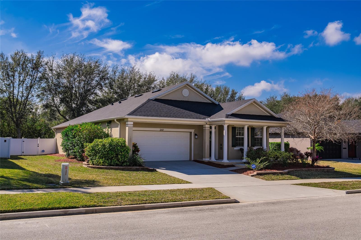
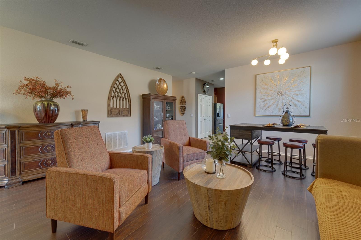
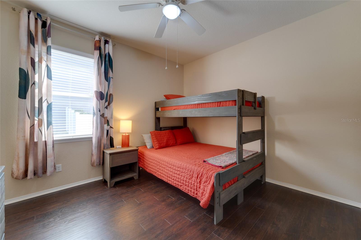
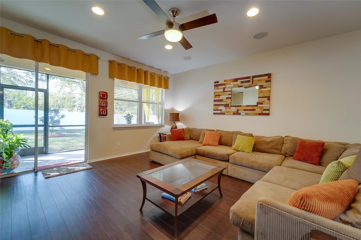
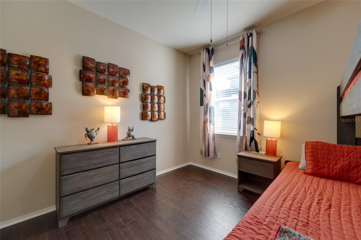
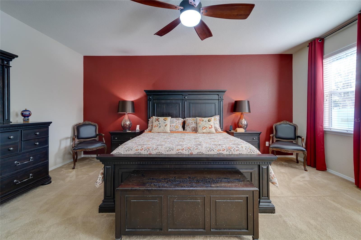
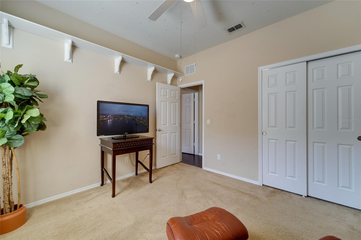
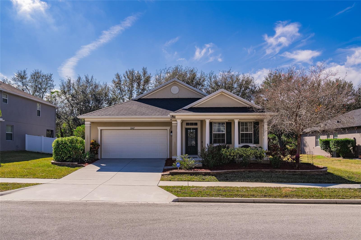
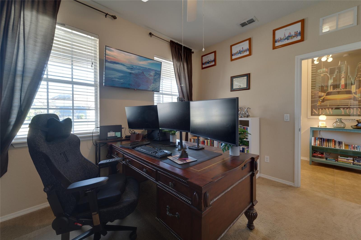
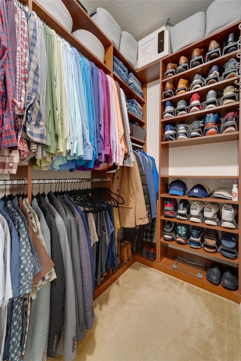

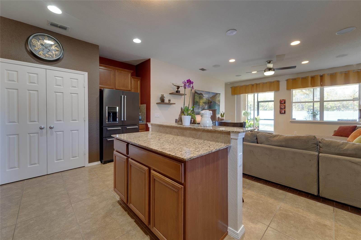
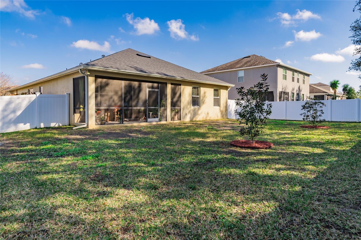
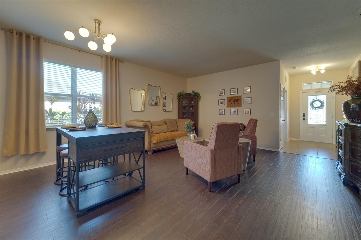
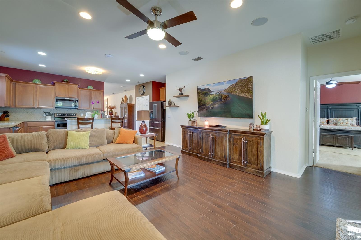
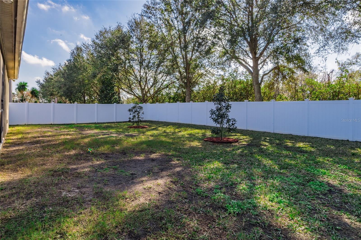
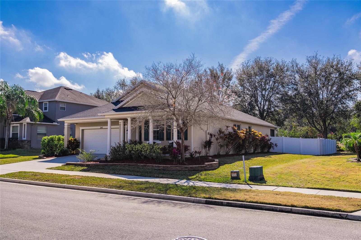
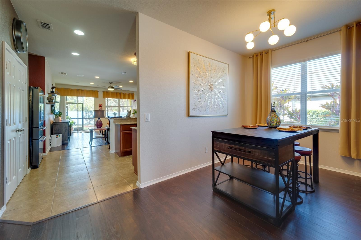
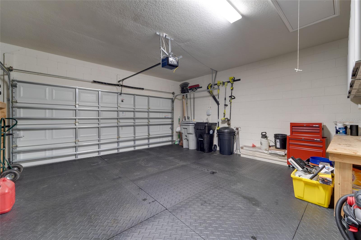
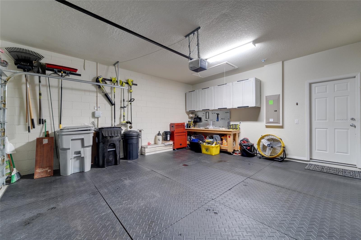

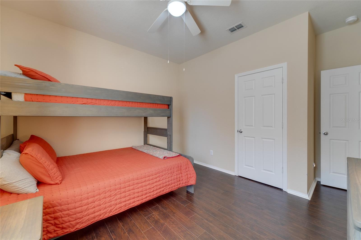
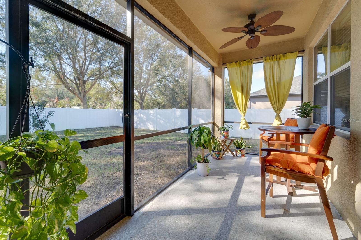
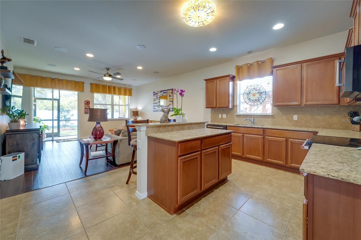
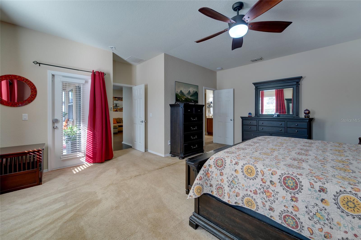
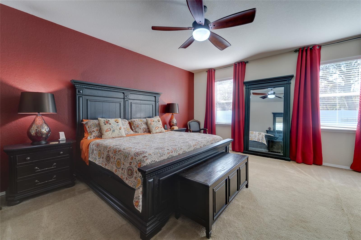
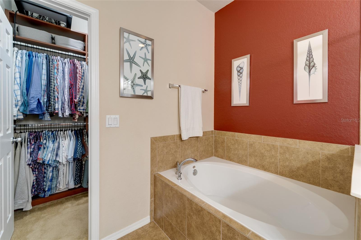
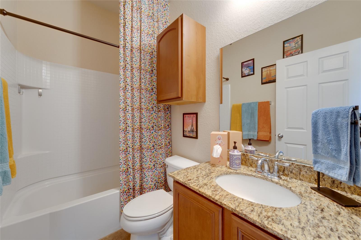
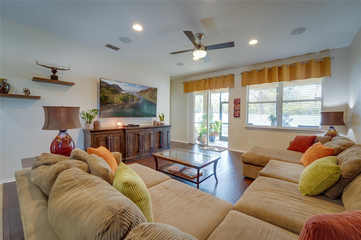
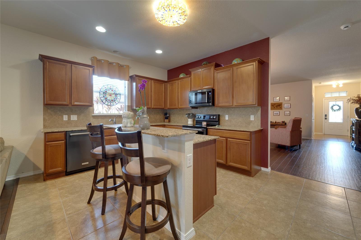
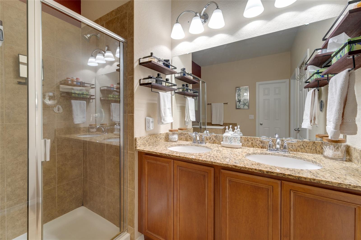
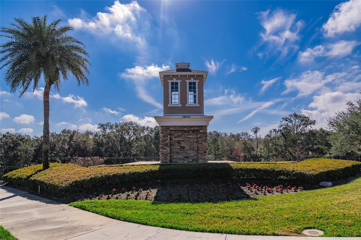
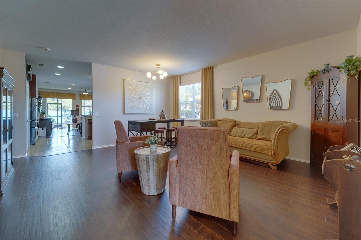
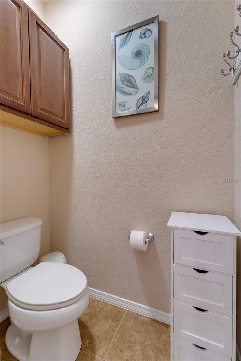
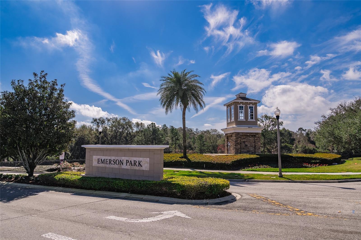
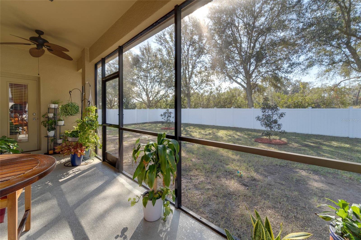
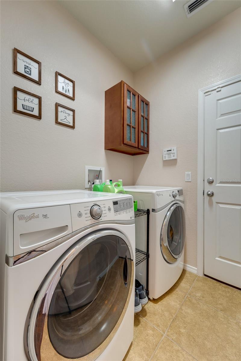
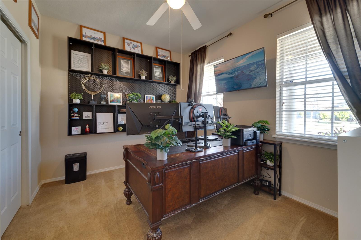
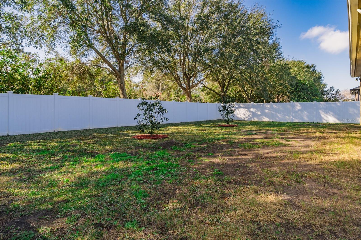
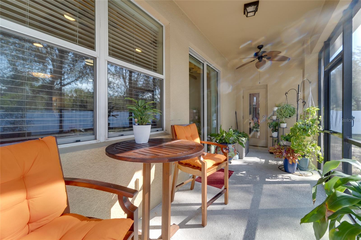
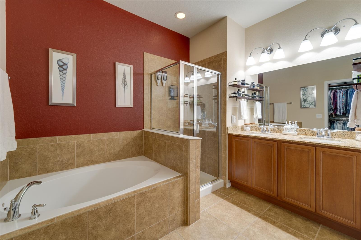
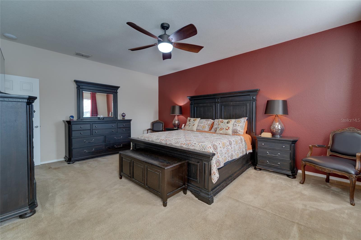
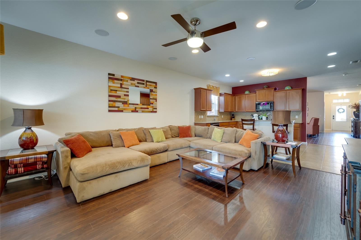
Active
2147 SUNBOW AVE
$450,000
Features:
Property Details
Remarks
Welcome to this stunning home, where you'll enter through a large covered porch into an open, inviting floor plan that seamlessly combines the living and family rooms with beautiful wood-like flooring throughout. The spacious kitchen is a chefs dream, featuring upgraded cabinets, sleek stainless steel *HIGH END KITCHEN-AID* appliances, gorgeous tile accents, and expansive granite countertops that include a breakfast bar. The oversized pantry offers ample storage space to keep everything organized. **NEW ROOF JANUARY 2025**LADDER INSTALLED CREATING A 'WALK UP' ATTIC IN GARAGE**NEWER AC 2019**NEWER SPRINKLER SYSTEM** The home boasts a thoughtfully designed floor plan with four bedrooms. The luxurious owners suite is a true retreat, complete with soft neutral carpeting. The en-suite bathroom includes double sinks, a relaxing garden tub, and a spa-like shower, creating the perfect place to unwind. The walk-in closet is thoughtfully designed with a custom organizational system, providing abundant storage space for all your belongings. Situated on a premium, private lot with no rear neighbors, this home offers breathtaking views of nature, and a 6' PVC fence ensures added privacy. The large backyard provides plenty of space for a pool or outdoor entertaining, and the covered, screened-in patio is perfect for year-round enjoyment. This home is designed for energy efficiency, featuring double-pane Low-E windows. Not to mention the home has full-house gutters and an in-wall tube pest control system. The home also features a whole-house wireless Wi-Fi system, a transferrable security system, and transferrable termite protection for added peace of mind. Located in a vibrant, active community with regular family and adult activities, the clubhouse offers a theater and can be reserved for special events. The spacious community pool is complemented by a nearby playground, offering fun for all ages. This home offers an exceptional living experience in a prime location close to Advent Health, a new Publix coming soon! t miss the opportunity to make it yours!
Financial Considerations
Price:
$450,000
HOA Fee:
140
Tax Amount:
$3133.47
Price per SqFt:
$218.02
Tax Legal Description:
EMERSON PARK 68/1 LOT 33
Exterior Features
Lot Size:
9750
Lot Features:
Landscaped, Sidewalk, Paved
Waterfront:
No
Parking Spaces:
N/A
Parking:
Guest, On Street
Roof:
Shingle
Pool:
No
Pool Features:
N/A
Interior Features
Bedrooms:
4
Bathrooms:
2
Heating:
Central, Electric
Cooling:
Central Air
Appliances:
Dishwasher, Disposal, Electric Water Heater, Microwave, Range, Refrigerator
Furnished:
Yes
Floor:
Carpet, Ceramic Tile, Wood
Levels:
One
Additional Features
Property Sub Type:
Single Family Residence
Style:
N/A
Year Built:
2012
Construction Type:
Block, Stucco
Garage Spaces:
Yes
Covered Spaces:
N/A
Direction Faces:
North
Pets Allowed:
Yes
Special Condition:
None
Additional Features:
Irrigation System, Rain Gutters, Sidewalk
Additional Features 2:
This is an owner-occupied community only. No rentals allowed.
Map
- Address2147 SUNBOW AVE
Featured Properties