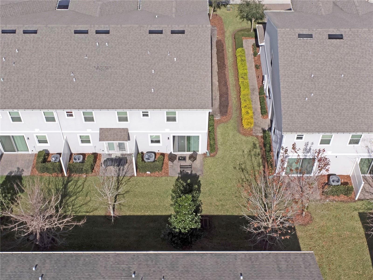
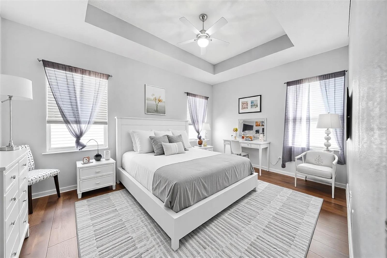
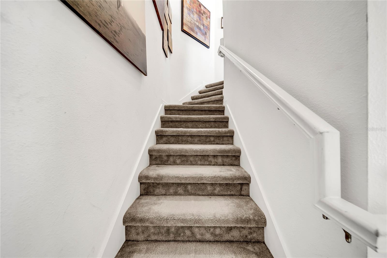
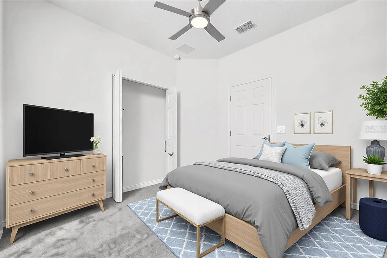
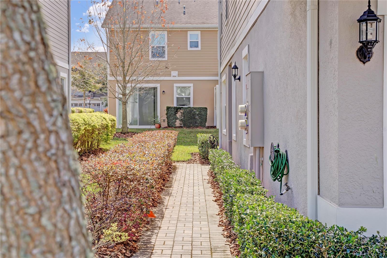
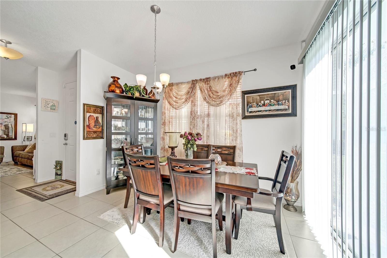
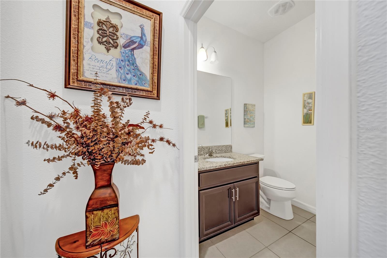
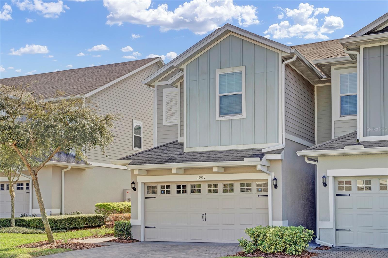
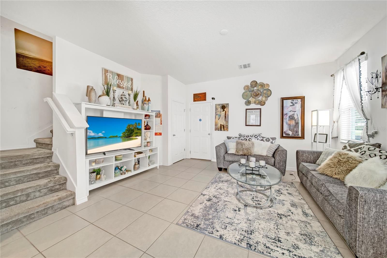
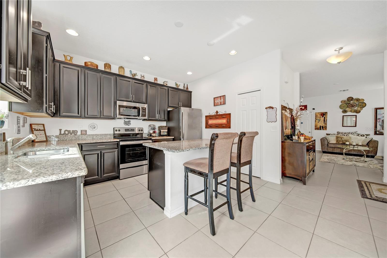
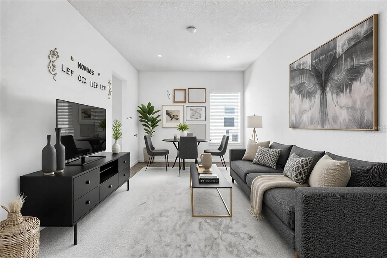
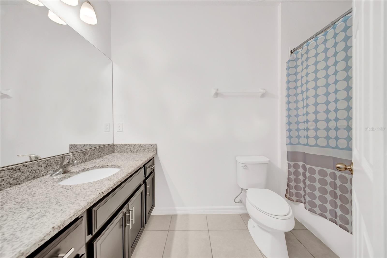
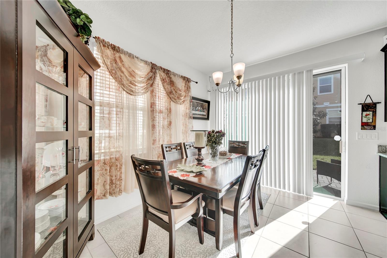
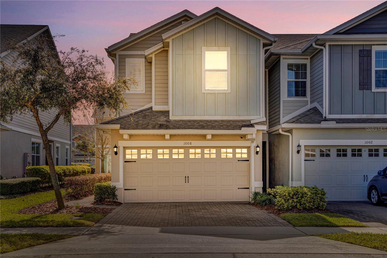
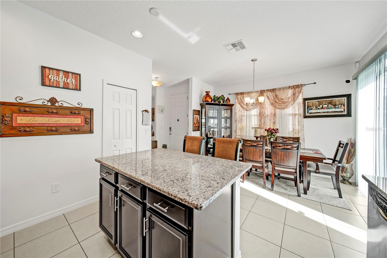
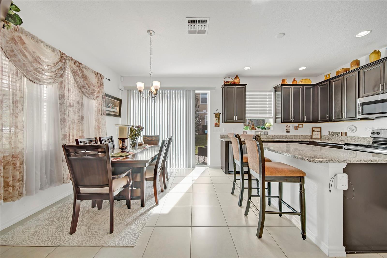
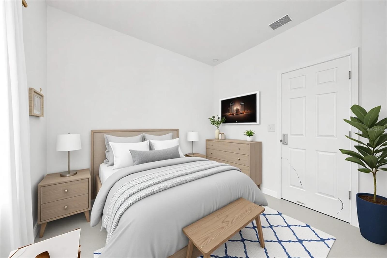
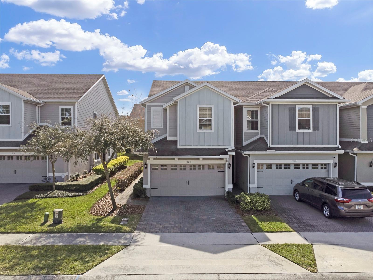
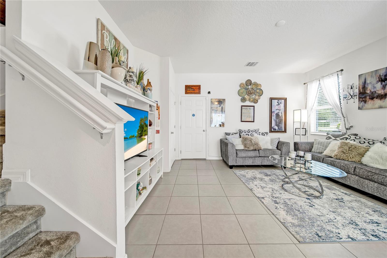
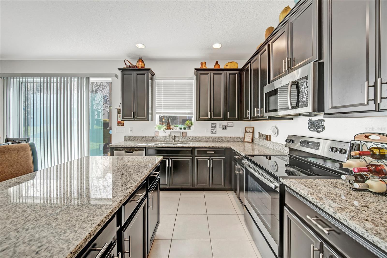
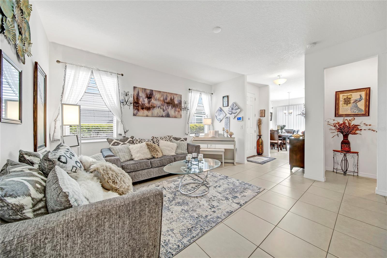
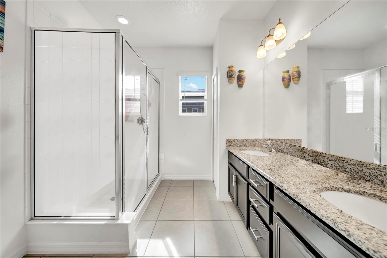
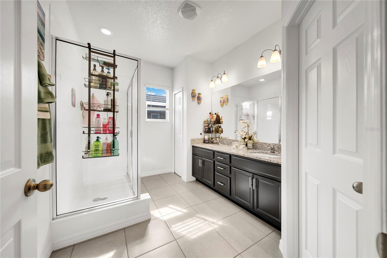
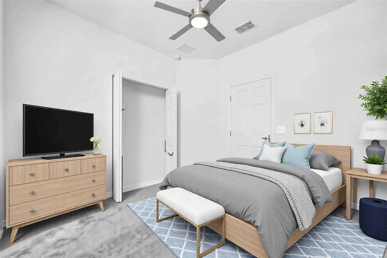
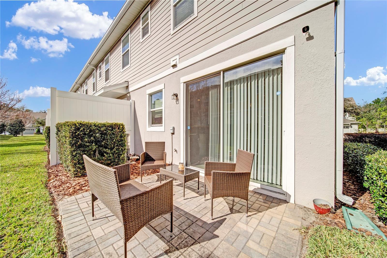
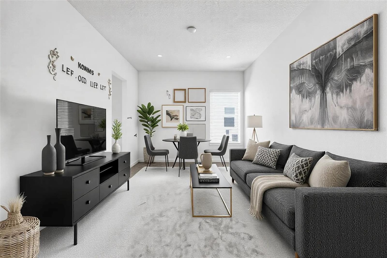
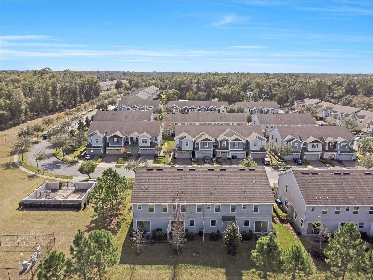
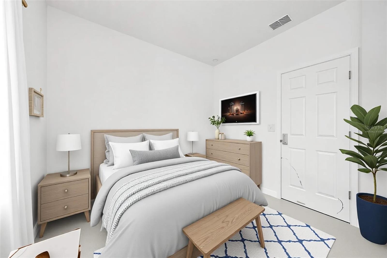
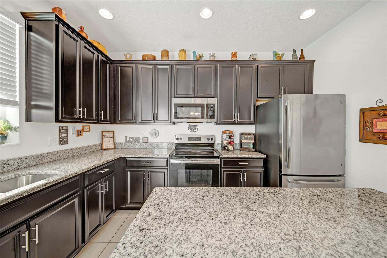
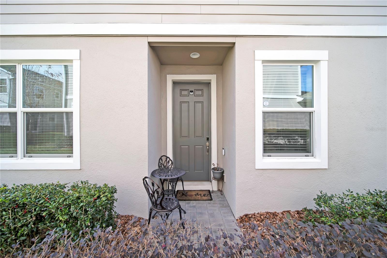
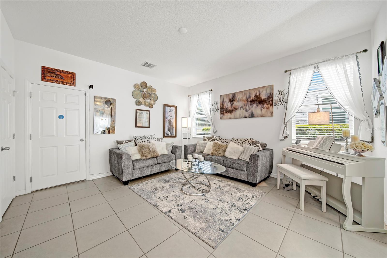
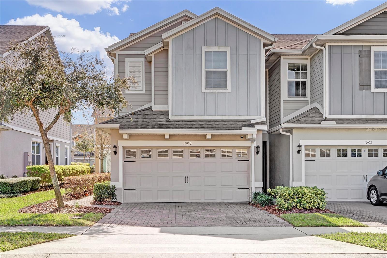
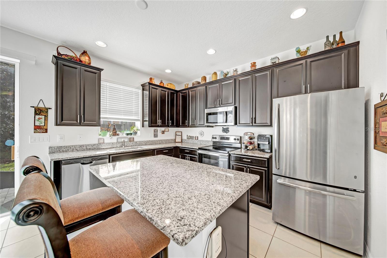
Active
1008 E 10TH ST
$345,000
Features:
Property Details
Remarks
One or more photo(s) has been virtually staged. Discover this charming three-bedroom townhome in the quiet community of Ambergate. This peaceful and well-maintained community can be your future home. Designed for modern living, this home features an open floor plan that seamlessly connects the living, dining, and kitchen areas, creating a bright and inviting space. The spacious kitchen is a chef's delight, boasting beautiful granite countertops, stainless steel appliances, rich wood cabinets, and ample storage. Upstairs, the primary master bedroom offers a relaxing retreat with a newly renovated wood flooring, adding a fresh and stylish touch. For added convenience, this home includes a water softener system, ensuring quality water throughout that comes at no additional cost. Step outside the beautiful patio to enjoy the quiet surroundings and take advantage of everything this desirable community has to offer. Pon't miss this fantastic opportunity-schedule your showing today!
Financial Considerations
Price:
$345,000
HOA Fee:
137
Tax Amount:
$3832.8
Price per SqFt:
$202.58
Tax Legal Description:
AMBERGATE 91/72 LOT 35 DESC AS: BEG AT THE SW COR OF SAID LOT 35 TH S89-58-25E 31 FT TH N00-01-35E 102 FT TH N89-58-25W31 FT TH S00-01-35E 10 FT S89-58-25E 2.34 FT TH S00-01-35W 31.34 FT TH S44-51-04W 1.41 FT TH S90-00-00W 1.34 FT TH S00-01-35W 59.66 FT TO POB
Exterior Features
Lot Size:
3131
Lot Features:
N/A
Waterfront:
No
Parking Spaces:
N/A
Parking:
N/A
Roof:
Shingle
Pool:
No
Pool Features:
N/A
Interior Features
Bedrooms:
3
Bathrooms:
3
Heating:
Central
Cooling:
Central Air
Appliances:
Dishwasher, Disposal, Dryer, Electric Water Heater, Microwave, Range, Refrigerator, Washer
Furnished:
No
Floor:
Carpet, Ceramic Tile
Levels:
Two
Additional Features
Property Sub Type:
Townhouse
Style:
N/A
Year Built:
2019
Construction Type:
Block, Stucco, Frame
Garage Spaces:
Yes
Covered Spaces:
N/A
Direction Faces:
North
Pets Allowed:
Yes
Special Condition:
None
Additional Features:
Rain Gutters, Sidewalk
Additional Features 2:
Buyer to verify with HOA leasing restrictions.
Map
- Address1008 E 10TH ST
Featured Properties