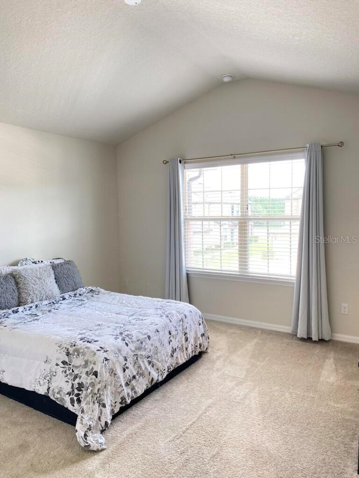
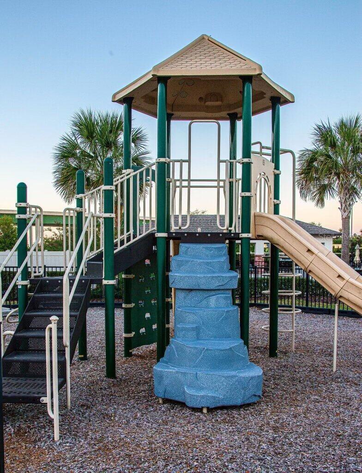
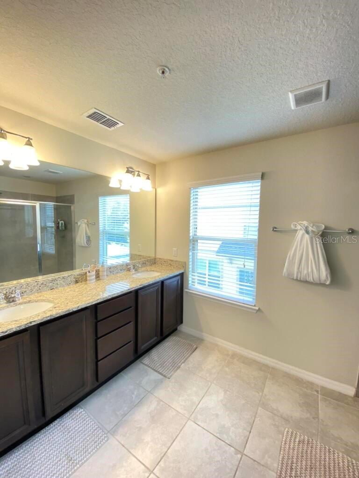
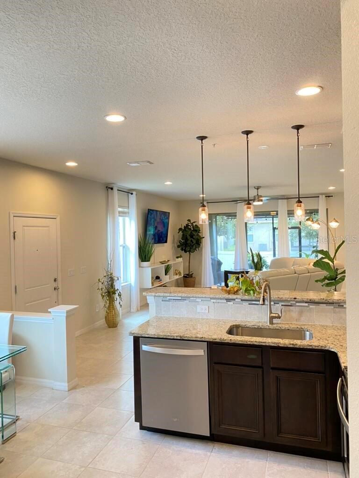
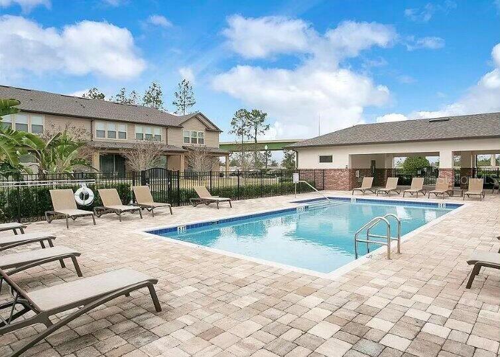
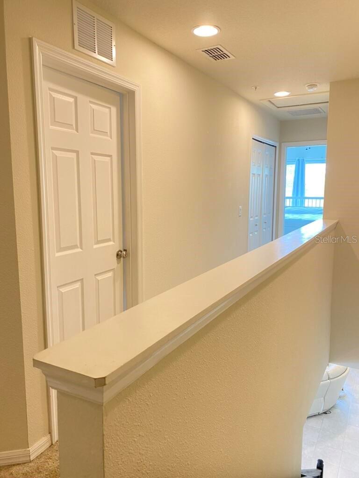
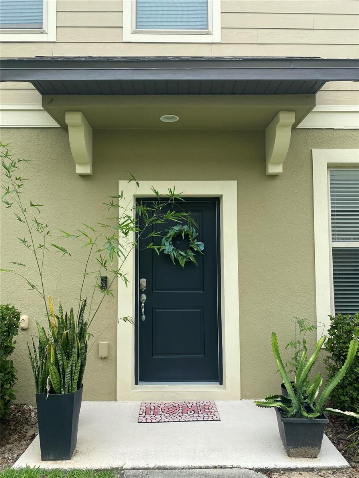
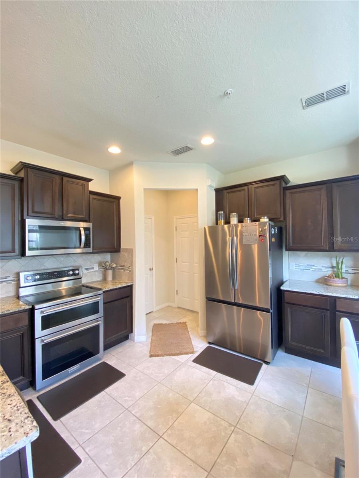
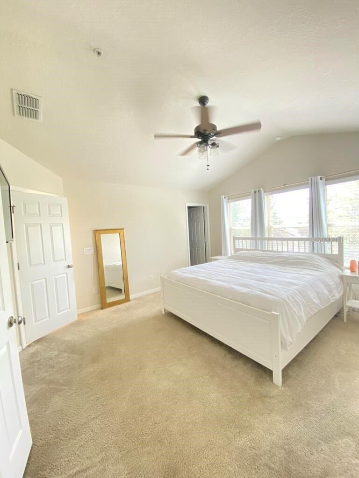
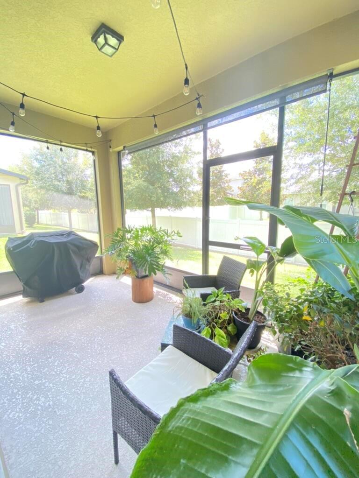
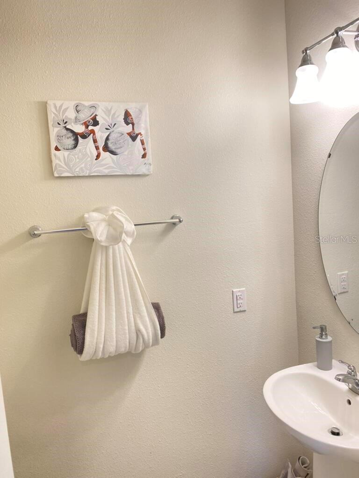
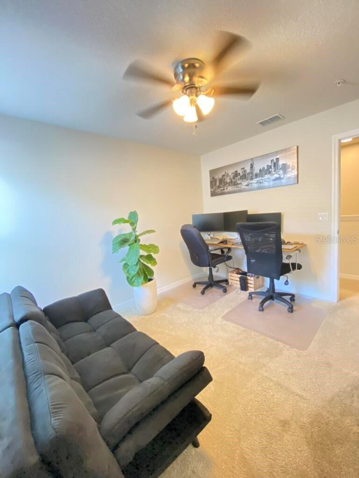
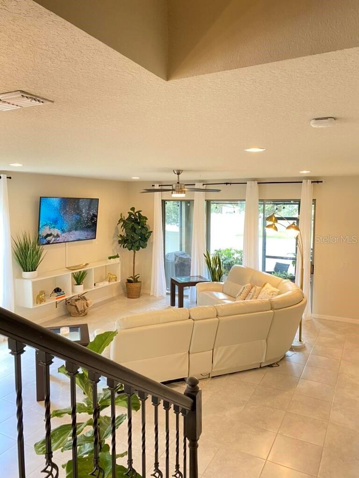
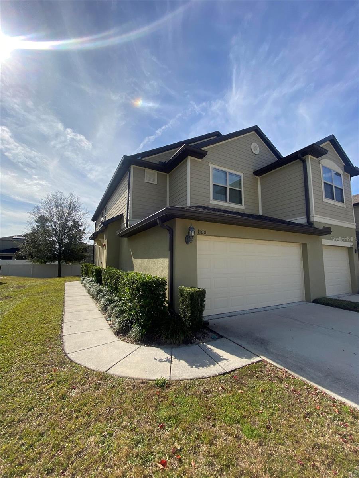
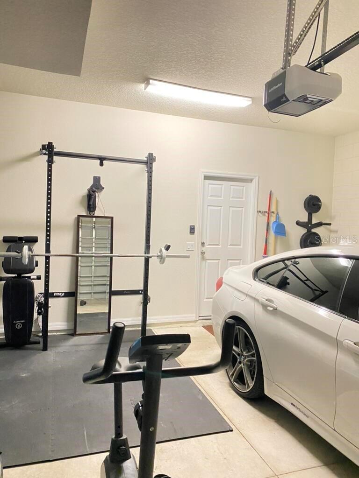
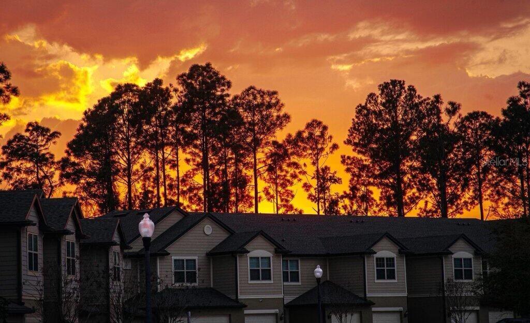
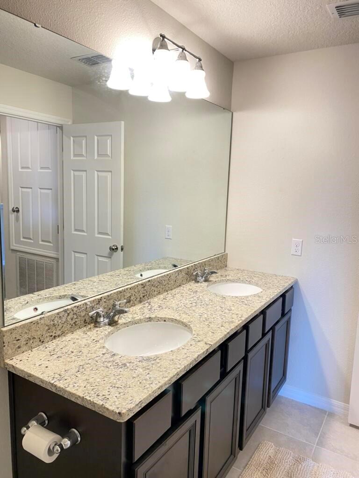
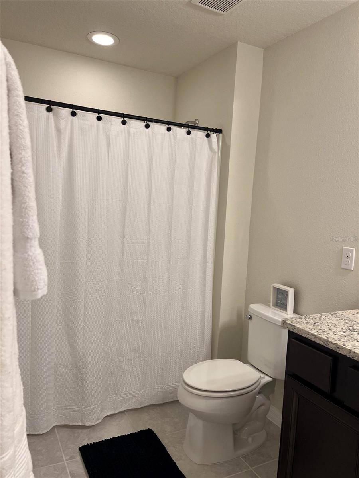
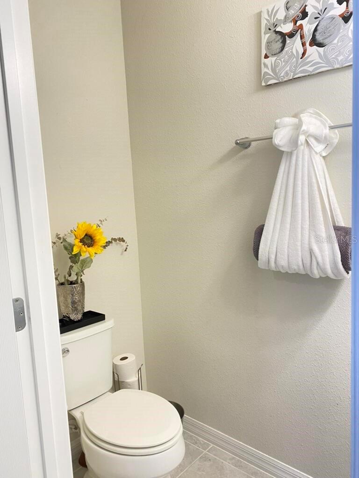
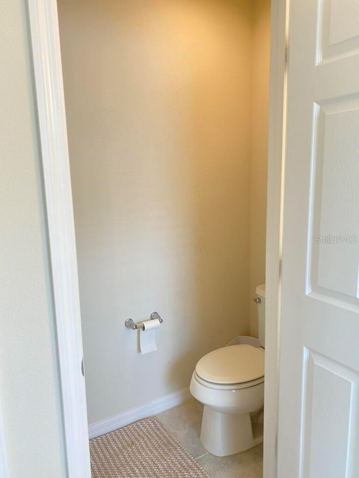
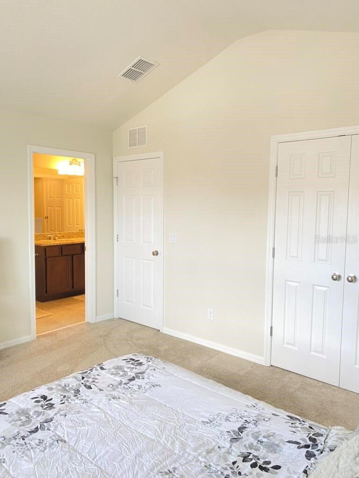
Active
1100 PAVIA DR
$355,000
Features:
Property Details
Remarks
Look no farther than this practically brand new, end unit furnished townhome, located in a gated community! Light and bright with a spacious feeling thanks to the vaulted ceilings; you will instantly feel at home in this 3 bedroom, 2.5 bathroom unit, complete with tons of upgrades. The kitchen features upgraded stainless steel appliances, granite counters, stylish pendant lighting, a snack-bar and a tile backsplash. There's also plenty of space for a breakfast table. Not to mention a conveniently located half bath upon entry from the 2-car garage. While most units have a uncovered porch, this one is upgraded with a full screen. Again, most units are closed off with a full wall, but this one is opened up by a wrought iron and stained wood stair rail. Head upstairs to find all 3 bedrooms and a conveniently located washer and dryer. The master bedroom also offers vaulted ceilings and an en suite bathroom with dual sinks, granite counters and a large shower. The second bedroom has a master feel thanks to the adjoining bathroom with its own dual sinks and granite counter. The same granite continues from the kitchen to both bathrooms. Other fabulous features include all of the technology: a 240 V -NEMA 14-50 outlet for an electric car charger plug, RING doorbell, and a smart lock on the front door. The gated community includes a playground and pool with restrooms as well as a great location that's close to the new prep school, Apopka hospital and offers easy access to the highway 429 and 414 for quick travel.
Financial Considerations
Price:
$355,000
HOA Fee:
262
Tax Amount:
$3959
Price per SqFt:
$201.7
Tax Legal Description:
EMERSON NORTH TOWNHOMES 92/36 LOT 25
Exterior Features
Lot Size:
3737
Lot Features:
N/A
Waterfront:
No
Parking Spaces:
N/A
Parking:
N/A
Roof:
Shingle
Pool:
No
Pool Features:
N/A
Interior Features
Bedrooms:
3
Bathrooms:
3
Heating:
Central, Electric
Cooling:
Central Air
Appliances:
Convection Oven, Cooktop, Dishwasher, Disposal, Dryer, Electric Water Heater, Exhaust Fan, Freezer, Microwave, Range, Range Hood, Refrigerator
Furnished:
Yes
Floor:
Carpet, Tile
Levels:
Two
Additional Features
Property Sub Type:
Townhouse
Style:
N/A
Year Built:
2018
Construction Type:
Stucco
Garage Spaces:
Yes
Covered Spaces:
N/A
Direction Faces:
East
Pets Allowed:
Yes
Special Condition:
None
Additional Features:
Lighting, Sidewalk, Sliding Doors
Additional Features 2:
None
Map
- Address1100 PAVIA DR
Featured Properties