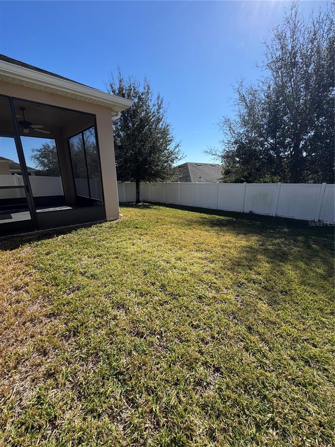
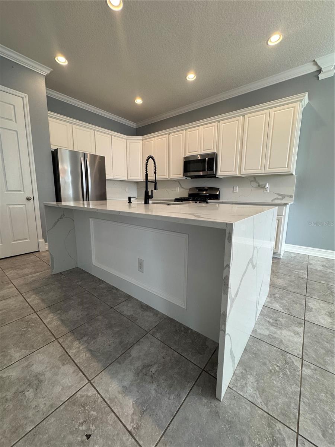
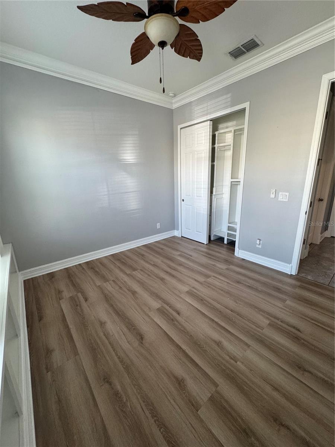
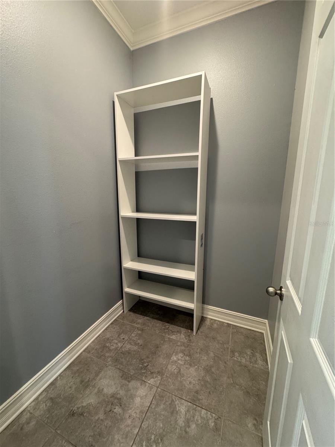
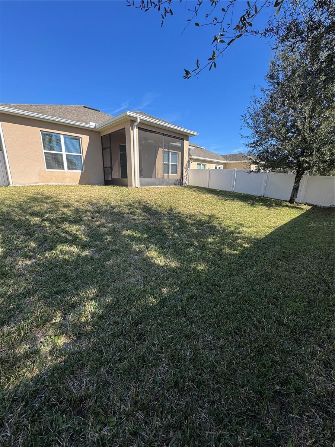
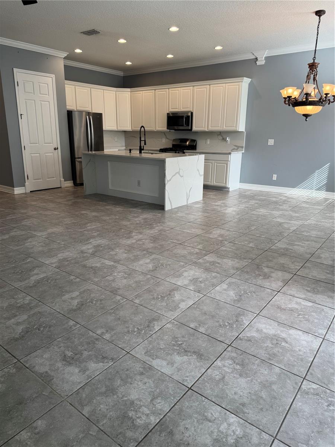
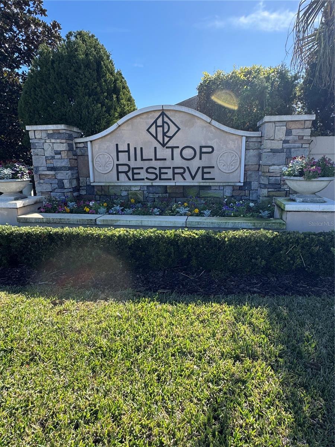
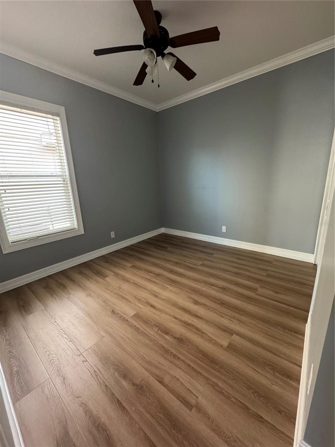
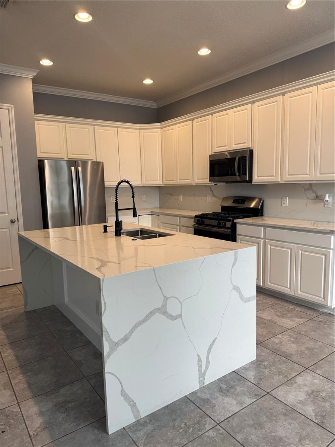
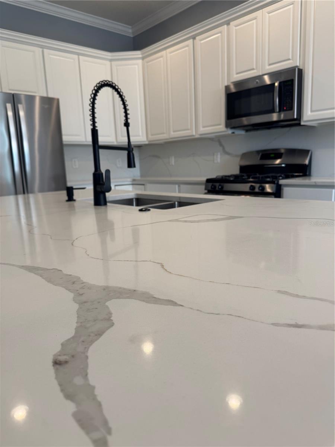
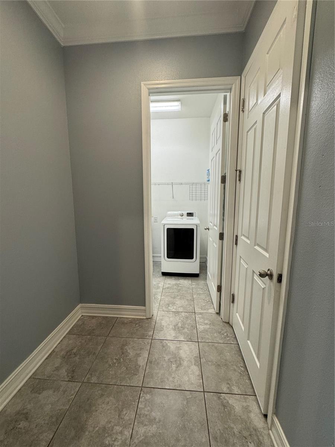
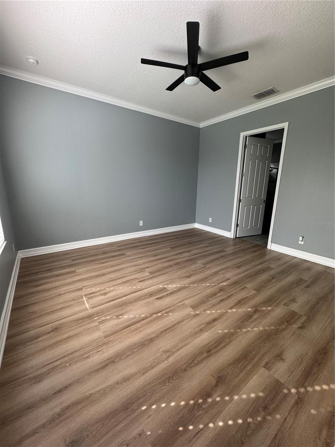
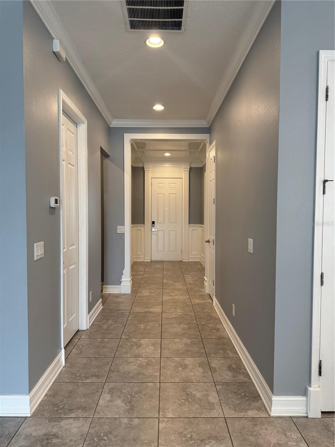
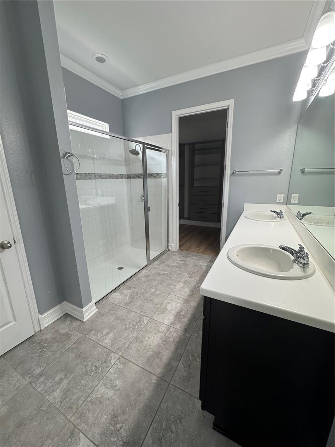
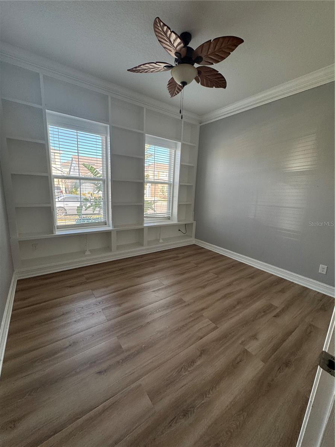
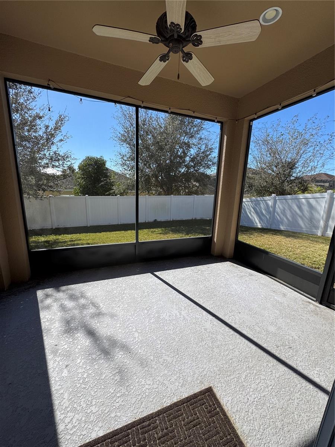
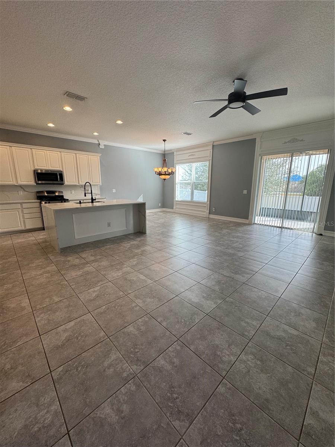
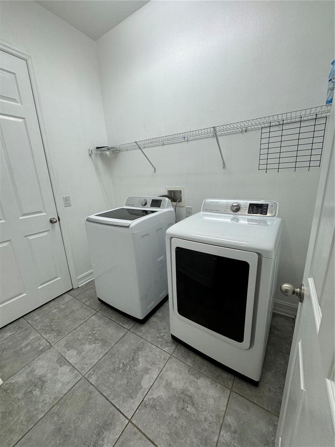
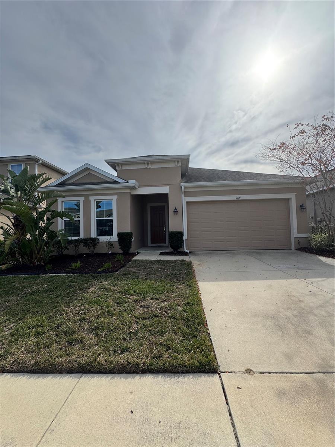
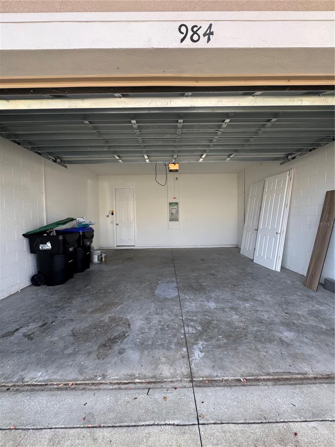
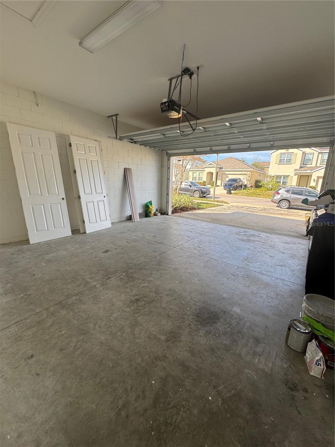
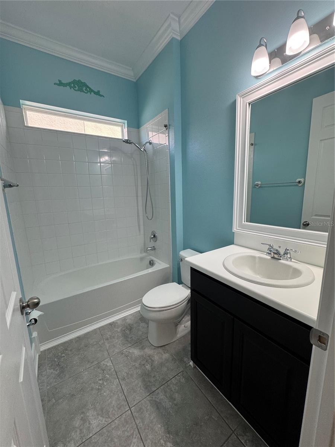
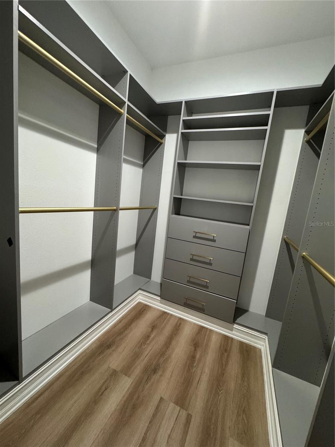
Active
984 MAYPOLE DR
$410,000
Features:
Property Details
Remarks
Welcome to this well-maintained, move-in-ready home offering comfort, functionality, and timeless charm. With three spacious bedrooms and two full baths, this home features soaring ceilings and elegant crown moldings, creating an open and inviting atmosphere. The master suite is a private retreat with a walk-in shower and a custom-built walk-in closet. The newly renovated kitchen boasts sleek stainless steel appliances, ample counter space, and modern finishes, perfect for cooking and entertaining. Enjoy the convenience of additional storage with a dedicated pantry, laundry room, and linen closets. The two-car garage offers plenty of space for vehicles and storage needs. Step outside to a screened-in patio overlooking a fully fenced backyard, ideal for relaxation or entertaining. Recent updates include a new AC unit installed in June 2024 and a roof that’s only eight years old. Located in a community that offers fantastic amenities, the HOA fee includes access to a clubhouse, sparkling pool, and splash pad — perfect for fun and relaxation all year round. Don’t miss the opportunity to own this charming home with modern upgrades and exceptional community features. Schedule your tour today!
Financial Considerations
Price:
$410,000
HOA Fee:
78
Tax Amount:
$6204
Price per SqFt:
$226.39
Tax Legal Description:
HILLTOP RESERVE PHASE 2 88/105 LOT 107
Exterior Features
Lot Size:
5749
Lot Features:
N/A
Waterfront:
No
Parking Spaces:
N/A
Parking:
Garage Door Opener
Roof:
Shingle
Pool:
No
Pool Features:
N/A
Interior Features
Bedrooms:
3
Bathrooms:
2
Heating:
Central
Cooling:
Central Air
Appliances:
Dishwasher, Disposal, Dryer, Electric Water Heater, Microwave, Range, Refrigerator, Washer
Furnished:
No
Floor:
Ceramic Tile, Laminate
Levels:
One
Additional Features
Property Sub Type:
Single Family Residence
Style:
N/A
Year Built:
2017
Construction Type:
Block, Stucco
Garage Spaces:
Yes
Covered Spaces:
N/A
Direction Faces:
East
Pets Allowed:
Yes
Special Condition:
None
Additional Features:
Sidewalk, Sliding Doors, Sprinkler Metered
Additional Features 2:
N/A
Map
- Address984 MAYPOLE DR
Featured Properties