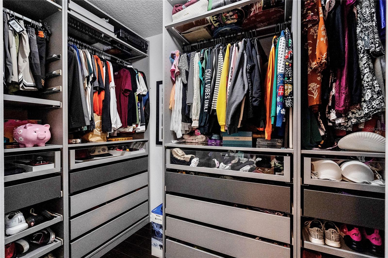
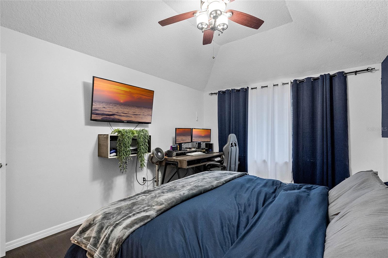
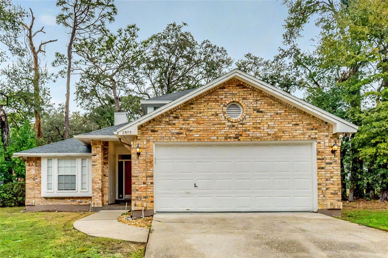
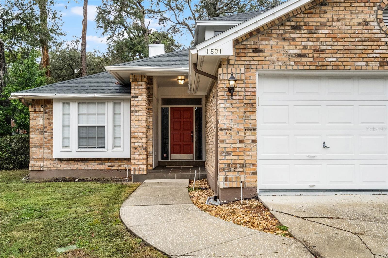
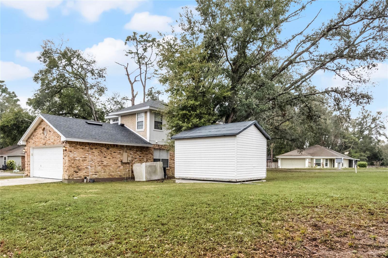
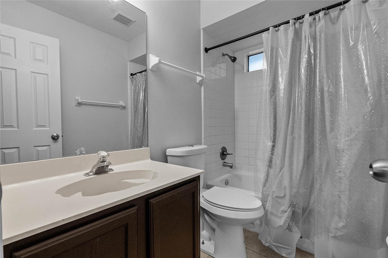
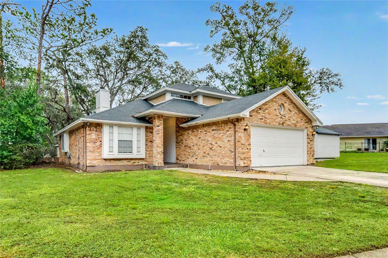
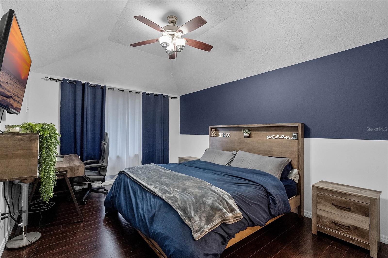
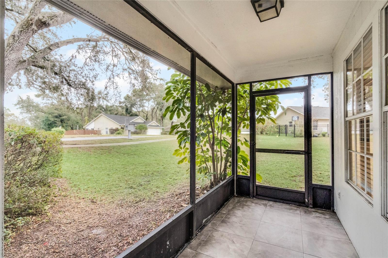
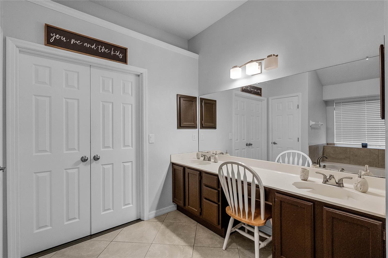
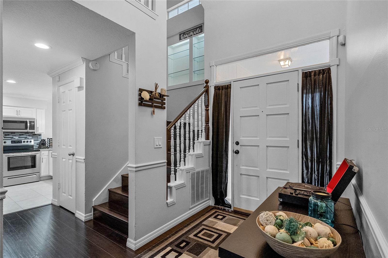
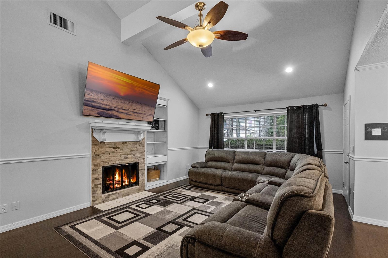
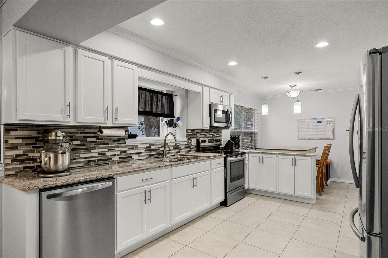
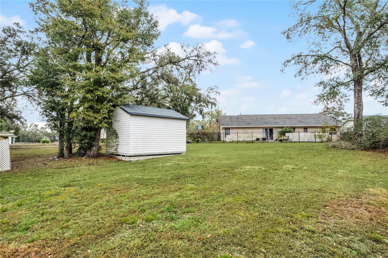
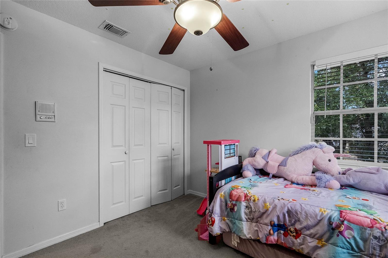
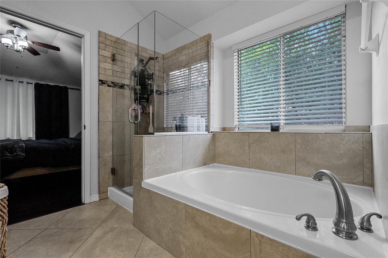
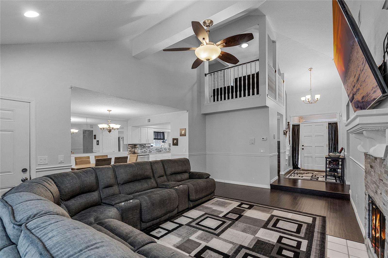
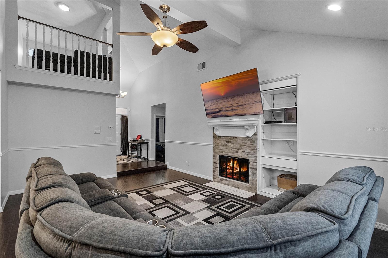
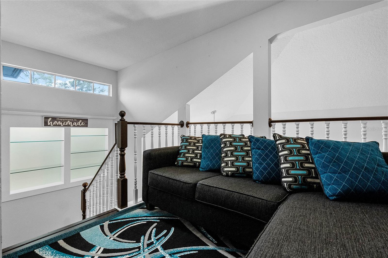
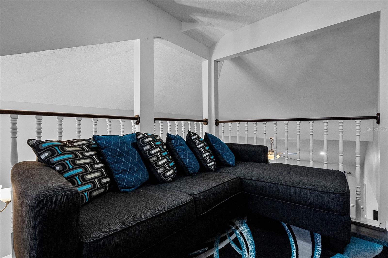
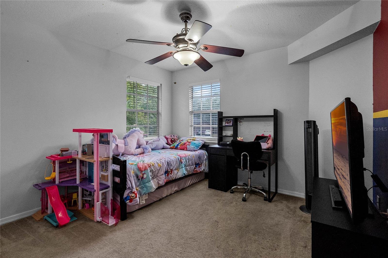
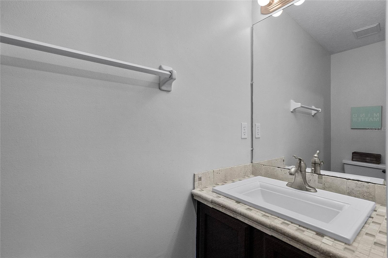
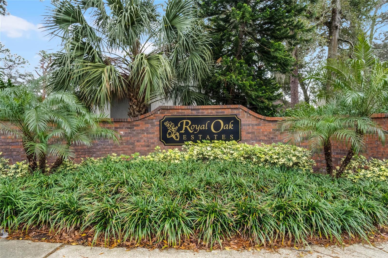
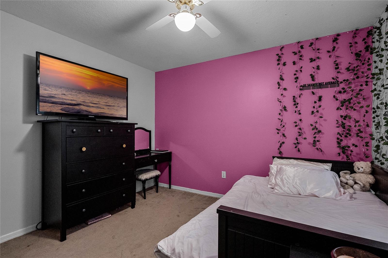
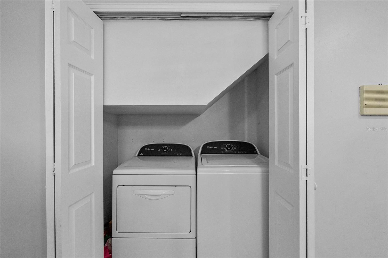
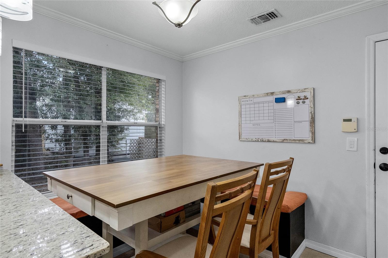
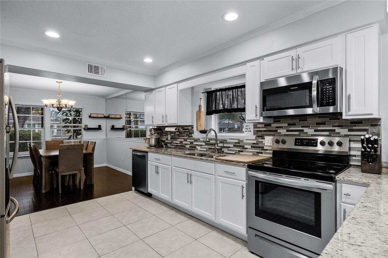
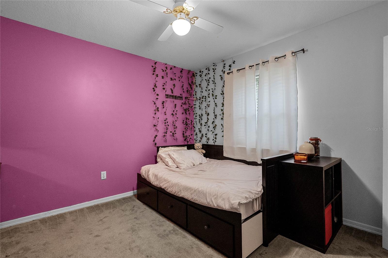
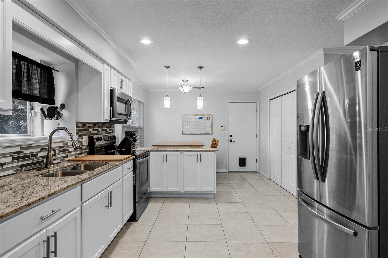
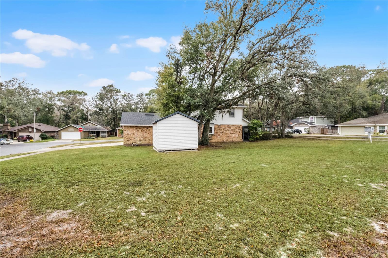
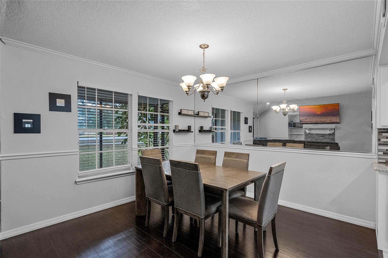
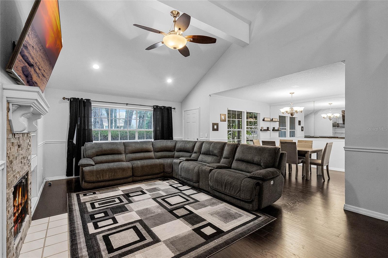
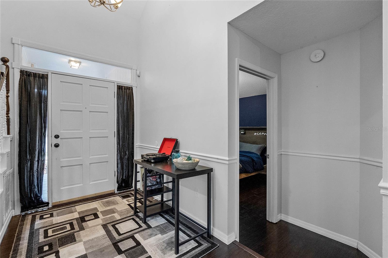
Active
1501 RED OAK CT
$399,900
Features:
Property Details
Remarks
Beautiful former model home with 3 bedrooms and 2 1/2 bath, located on a large corner lot. The spacious living room is an inviting focal point, featuring vaulted ceilings that add a sense of openness and grandeur. A cozy fireplace anchors the room, while built-in shelves provide both practical storage and a stylish display space for books, art, or personal treasures. The well-appointed kitchen is a chef's dream, featuring sleek stainless steel appliances, beautiful granite countertops, and a stylish tile backsplash, making meal prep both functional and enjoyable. The master suite features a custom-designed walk-in closet, providing ample storage and organization for your wardrobe. The private en-suite bathroom is a true retreat, with dual sinks, a separate shower, and a soaking tub—ideal for unwinding after a long day. Two additional bedrooms upstairs provide versatile options for family, guests, or a home office, and share a full bathroom. Nearby, enjoy Apopka's beautiful parks, including Wekiwa Springs Park and Wekiva Island, offering plenty of outdoor recreation like swimming, picnicking, and river trips. Commuting is a breeze with quick access to US 441-S, Maitland Blvd Parkway, and E Semoran Blvd (436) This home isn’t just a place to live—it’s a lifestyle. Don't miss your chance to own a dream home in one of Apopka’s most sought-after communities!
Financial Considerations
Price:
$399,900
HOA Fee:
290
Tax Amount:
$3239
Price per SqFt:
$201.77
Tax Legal Description:
Royal Oak Estates Replat 22/23 Lot 64
Exterior Features
Lot Size:
14014
Lot Features:
N/A
Waterfront:
No
Parking Spaces:
N/A
Parking:
N/A
Roof:
Shingle
Pool:
No
Pool Features:
N/A
Interior Features
Bedrooms:
3
Bathrooms:
3
Heating:
Electric
Cooling:
Central Air
Appliances:
Dishwasher, Disposal, Electric Water Heater, Microwave, Range
Furnished:
No
Floor:
Carpet, Hardwood
Levels:
Two
Additional Features
Property Sub Type:
Single Family Residence
Style:
N/A
Year Built:
1988
Construction Type:
Block, Brick, Stucco
Garage Spaces:
Yes
Covered Spaces:
N/A
Direction Faces:
South
Pets Allowed:
Yes
Special Condition:
None
Additional Features:
Lighting, Sidewalk
Additional Features 2:
Buyer to verify with HOA
Map
- Address1501 RED OAK CT
Featured Properties