



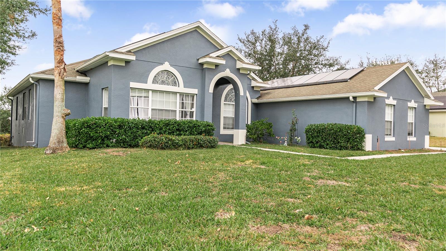
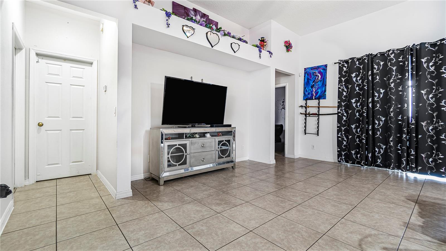


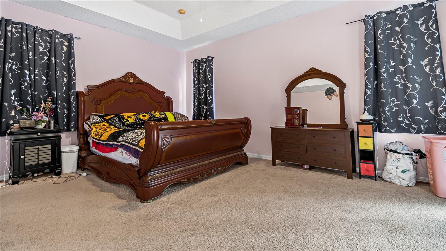
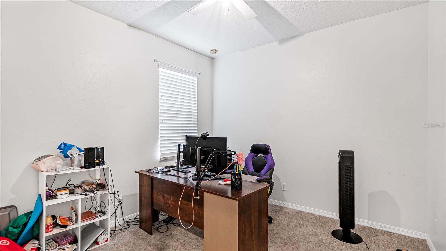


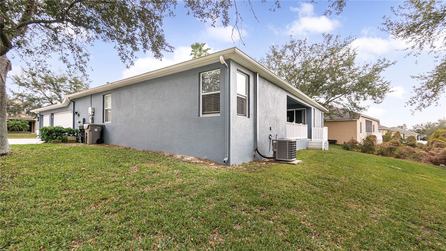

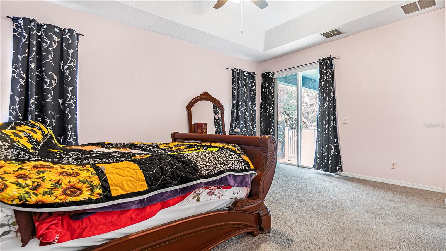

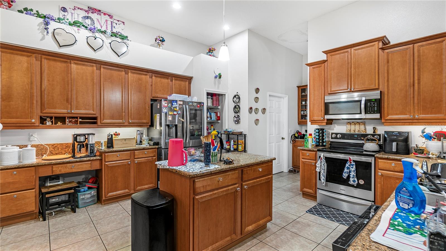




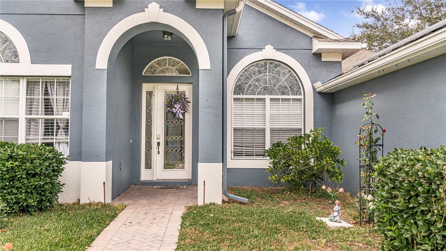
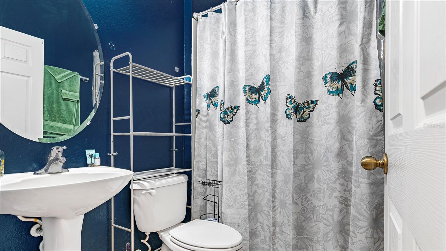
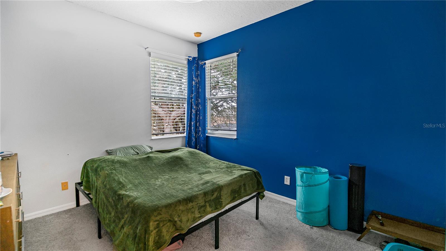

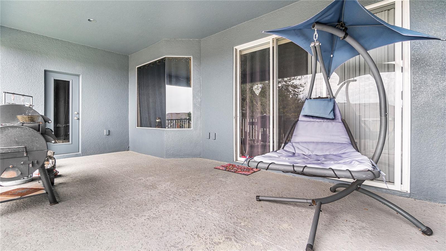
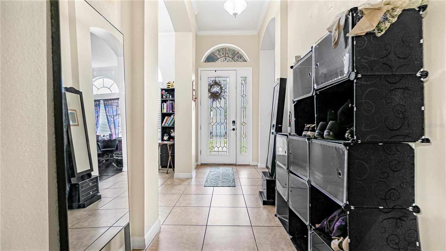

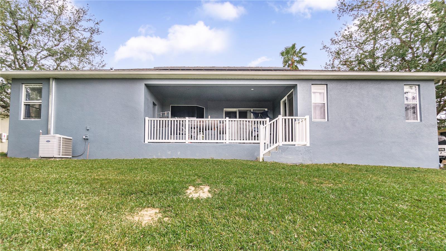
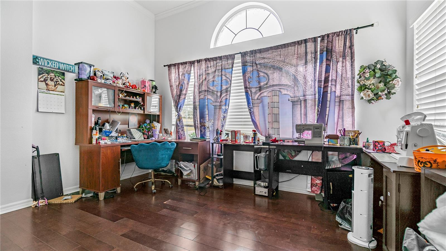



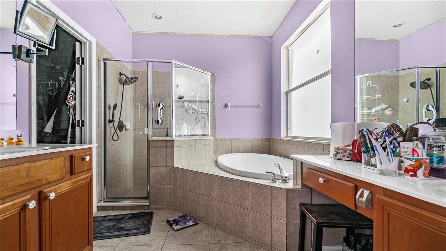

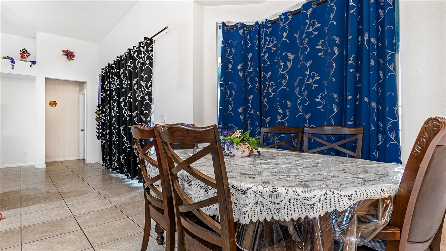






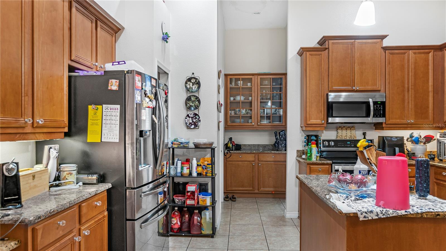
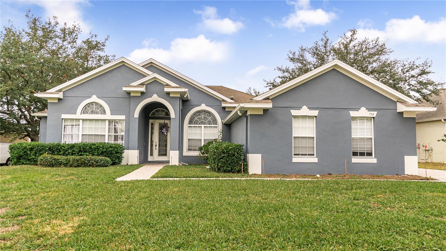
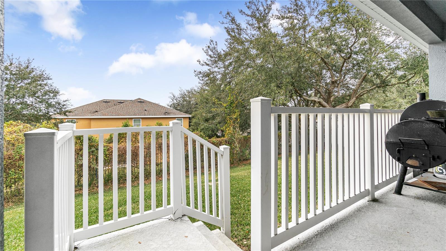
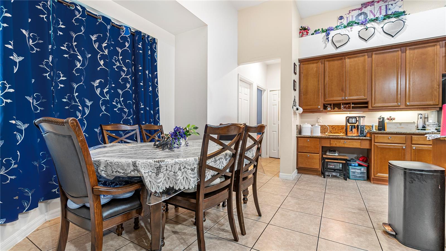


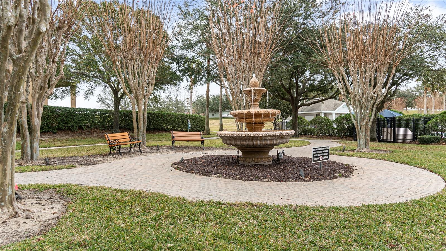




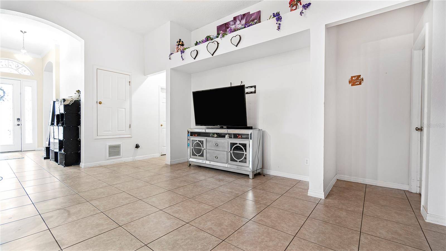





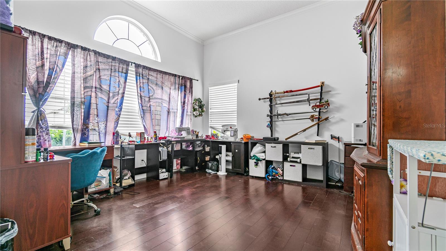


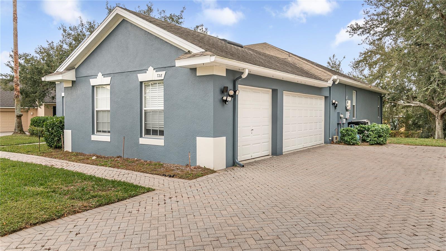





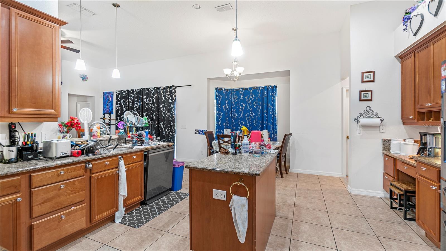


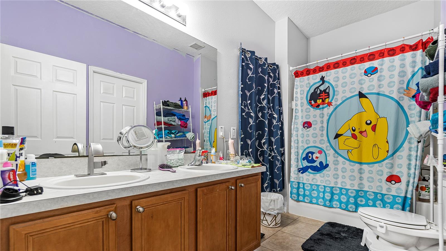


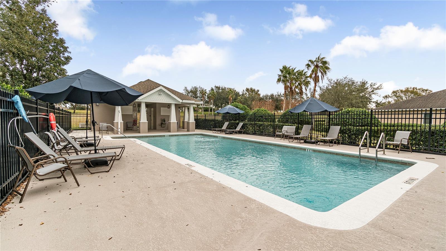


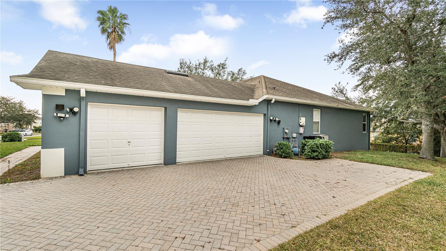

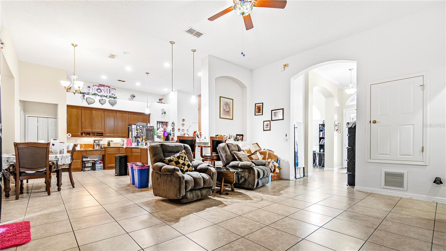

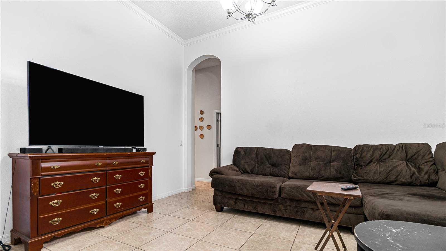
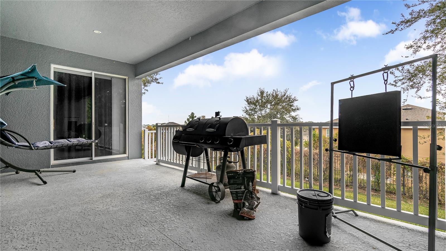
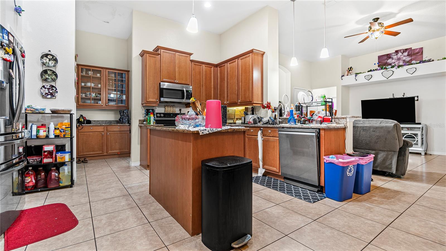


Active
728 LONGFORD LOOP
$410,000
Features:
Property Details
Remarks
Come check out this beautifully designed 4-bedroom, 3-bathroom home offering 2,390 sq. ft. of living space with the solar panels paid off, HVAC updated in 2023, and water heater updated in 2019. This energy-efficient home comes equipped with solar panels, helping you save on energy costs while reducing your carbon footprint. As you step inside, you’ll find a formal living room to your left and a formal dining room to your right—perfect for hosting guests or creating distinct spaces to suit your needs. The heart of the home features an open-concept family room and kitchen, creating a warm and inviting space for everyday living. The kitchen boasts granite countertops, stainless steel appliances, and a cozy eat-in nook with bay windows overlooking the backyard. The thoughtful split floor plan offers privacy and convenience. Two bedrooms share a well-appointed bathroom, while a third bedroom enjoys access to a bathroom just outside its door. The spacious primary suite features an en-suite bathroom complete with a garden tub, step-in shower, and walk-in closet, providing a luxurious retreat. With a 3-car garage and ample storage, this home has room for all your needs. This home is conveniently located near the 429, providing easy access to major destinations in Central Florida. Nature enthusiasts will appreciate being close to Wekiwa Springs State Park, the West Orange Trail, and Lake Apopka, all offering opportunities for outdoor recreation and exploration. Call to schedule your private showing today!
Financial Considerations
Price:
$410,000
HOA Fee:
105
Tax Amount:
$4902
Price per SqFt:
$171.55
Tax Legal Description:
BRECKENRIDGE PHASE 1 64/74 LOT 144
Exterior Features
Lot Size:
12122
Lot Features:
N/A
Waterfront:
No
Parking Spaces:
N/A
Parking:
Garage Door Opener, Garage Faces Side
Roof:
Shingle
Pool:
No
Pool Features:
N/A
Interior Features
Bedrooms:
4
Bathrooms:
3
Heating:
Central, Electric
Cooling:
Central Air
Appliances:
Dishwasher, Microwave, Range, Refrigerator
Furnished:
No
Floor:
Tile
Levels:
One
Additional Features
Property Sub Type:
Single Family Residence
Style:
N/A
Year Built:
2007
Construction Type:
Block, Stucco
Garage Spaces:
Yes
Covered Spaces:
N/A
Direction Faces:
East
Pets Allowed:
No
Special Condition:
None
Additional Features:
Sidewalk, Sliding Doors
Additional Features 2:
Buyer and buyer's agent to verify any leasing restrictions with the HOA.
Map
- Address728 LONGFORD LOOP
Featured Properties