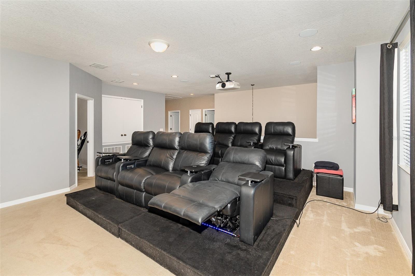
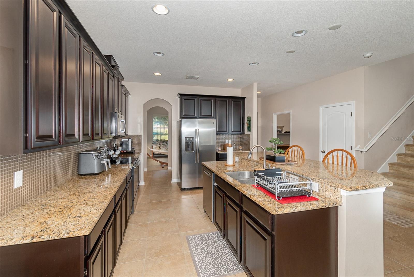

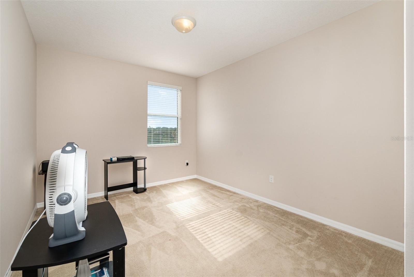
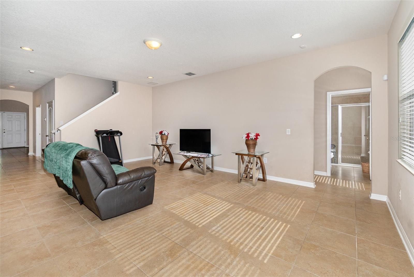
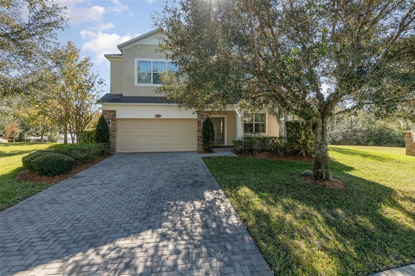
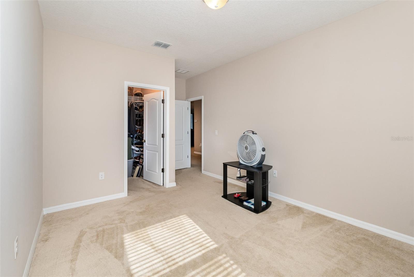
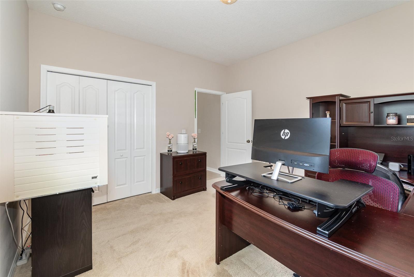

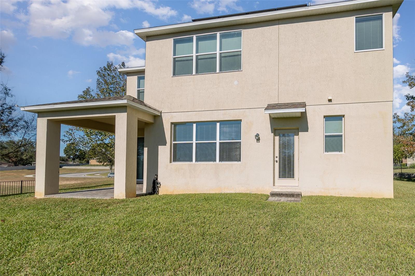
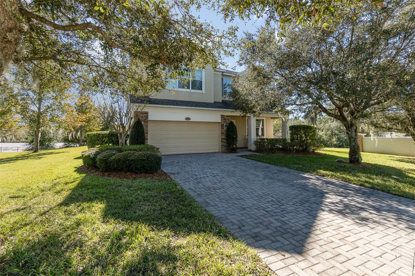
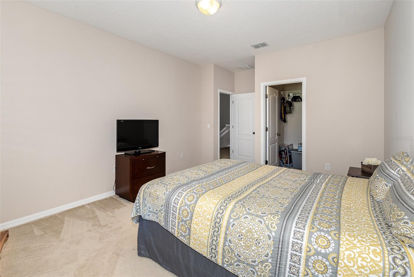



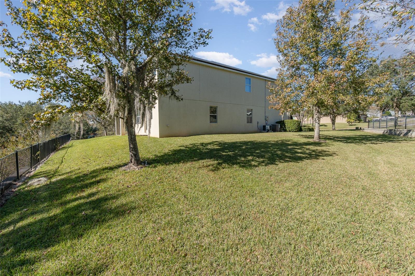
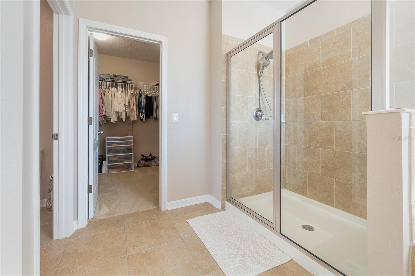


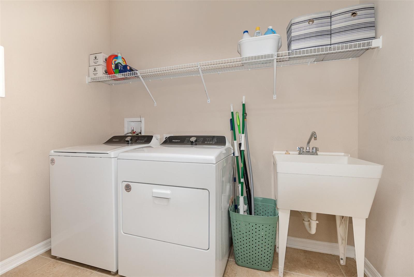
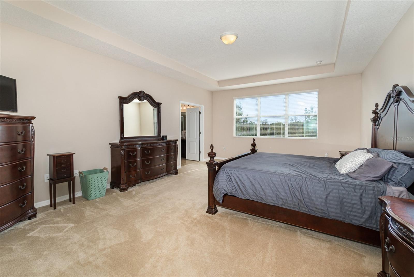


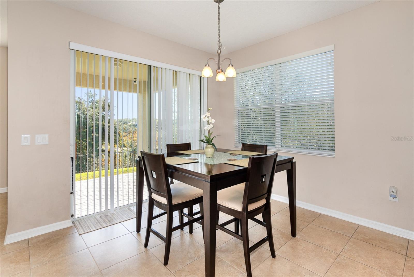

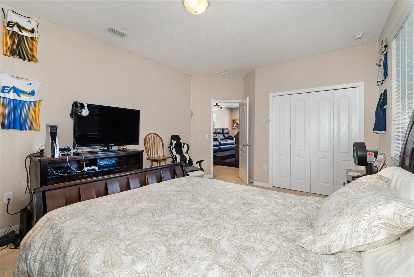

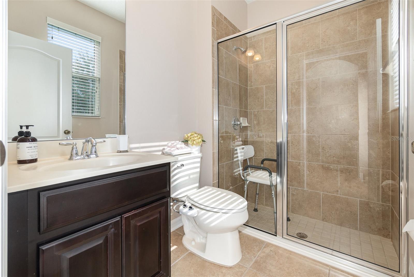


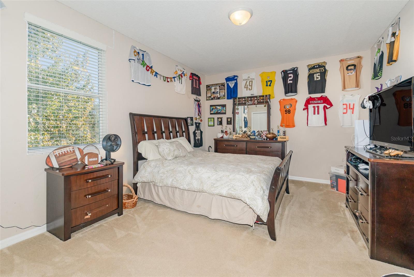
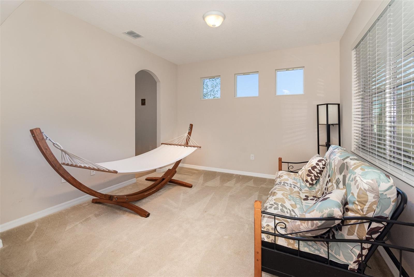
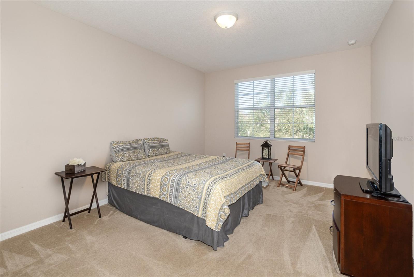
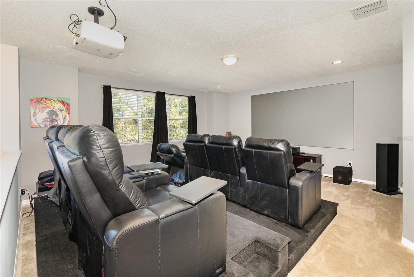
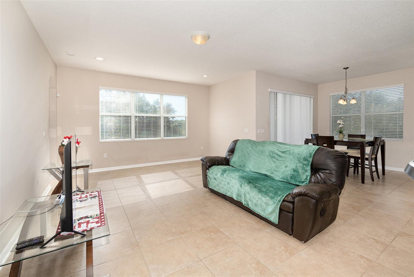
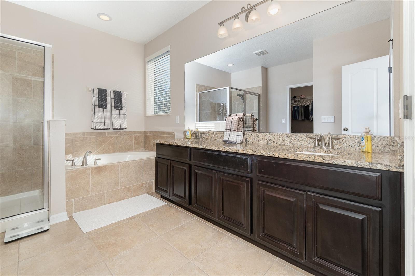
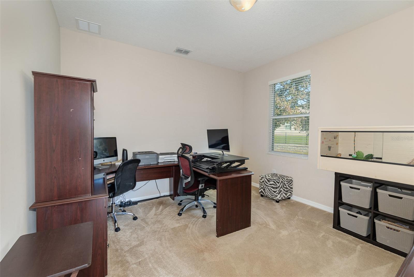

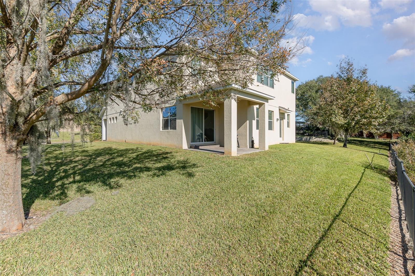
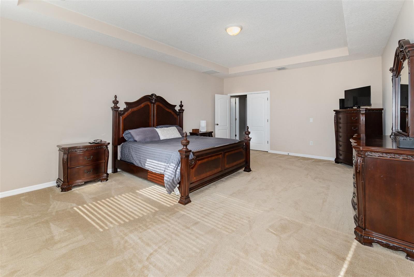


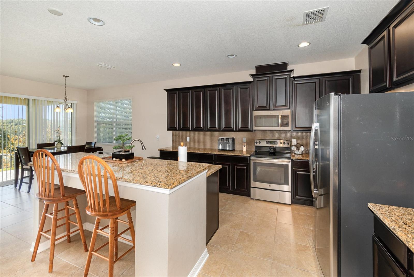

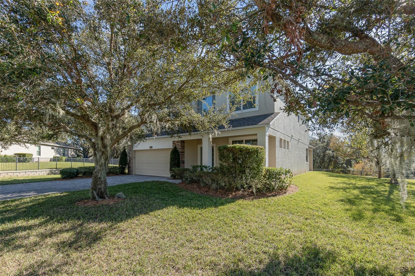




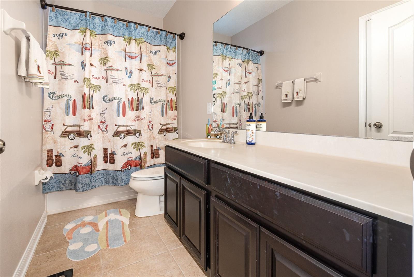

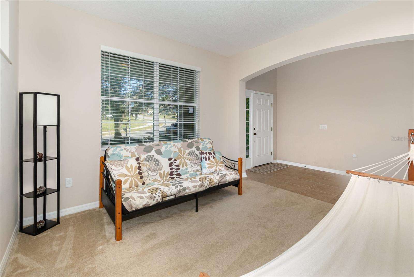


Active
2456 MISTY COVE CIR
$599,999
Features:
Property Details
Remarks
**Stunning 5-Bedroom Home with Modern Features in a Gated Community** Welcome to your dream home! Situated on an oversized 0.39-acre lot in an exclusive gated community, this spacious 5-bedroom, 3-bathroom home offers an impressive 3,727 square feet of living space, perfectly designed for comfort, style and functionality. As you step inside, you'll be greeted by an open floor plan that seamlessly connects the living, dining, and kitchen areas—ideal for entertaining and everyday living. The chef's kitchen is a culinary enthusiast's dream, featuring stainless steel appliances, an abundance of cabinet space and a huge walk-in pantry! Upstairs, a versatile loft area awaits- perfect for creating a home theater, playroom, or relaxing sitting area. The primary suite is a true retreat- boasting a large walk-in closet, a luxurious soaking tub and a walk-in shower. Four additional bedrooms provide ample space for family, guests or a home office! This property offers the ultimate privacy with no rear neighbors and plenty of outdoor space to create your backyard oasis. Experience the perfect blend of privacy and security in this exceptional community, featuring a gated entrance for added peace of mind. Residents enjoy an exclusive lifestyle with controlled access and a welcoming sense of belonging. Plus, the home is equipped with solar panels, ensuring energy efficiency and lower utility bills. Don't miss this opportunity to own a stunning home in a desirable community. Schedule your private tour today and experience all this home has to offer!
Financial Considerations
Price:
$599,999
HOA Fee:
130
Tax Amount:
$4851.47
Price per SqFt:
$160.99
Tax Legal Description:
WEKIVA RUN PHASE 3-C 81/28 LOT 293
Exterior Features
Lot Size:
16877
Lot Features:
N/A
Waterfront:
No
Parking Spaces:
N/A
Parking:
N/A
Roof:
Shingle
Pool:
No
Pool Features:
N/A
Interior Features
Bedrooms:
5
Bathrooms:
3
Heating:
Electric
Cooling:
Central Air
Appliances:
Dishwasher, Dryer, Microwave, Range, Refrigerator, Washer
Furnished:
No
Floor:
Carpet, Tile
Levels:
Two
Additional Features
Property Sub Type:
Single Family Residence
Style:
N/A
Year Built:
2014
Construction Type:
Block, Stucco
Garage Spaces:
Yes
Covered Spaces:
N/A
Direction Faces:
North
Pets Allowed:
Yes
Special Condition:
None
Additional Features:
Lighting, Private Mailbox
Additional Features 2:
buyer to verify all lease restrictions
Map
- Address2456 MISTY COVE CIR
Featured Properties