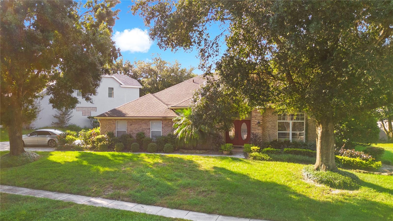
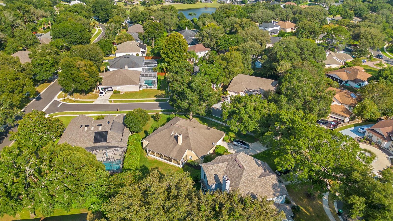
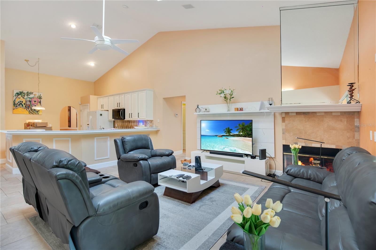
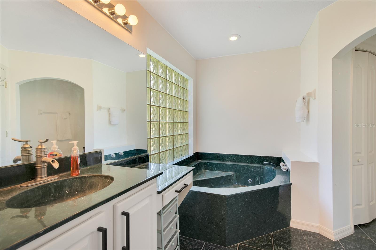
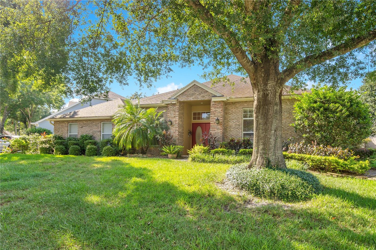
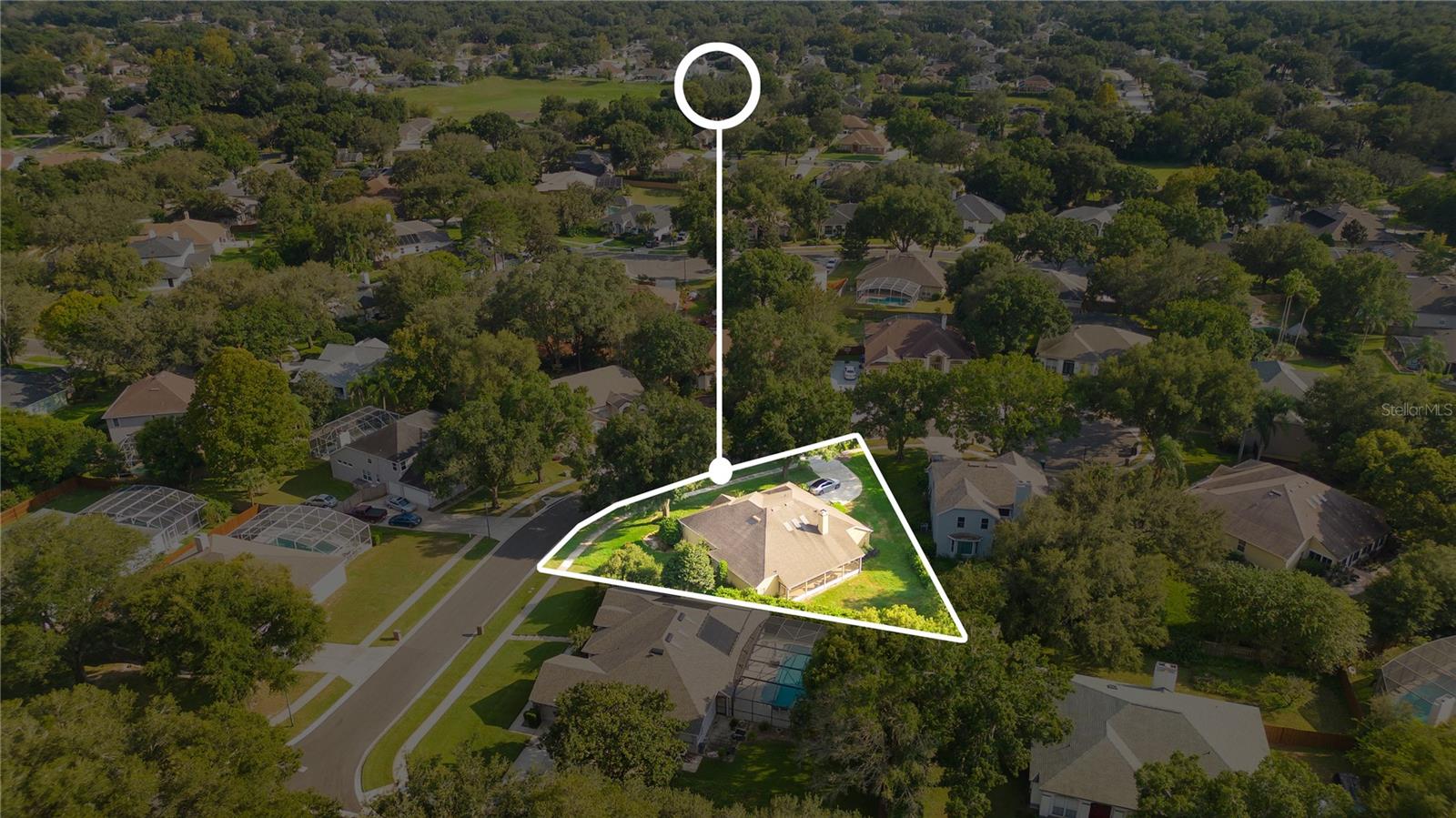
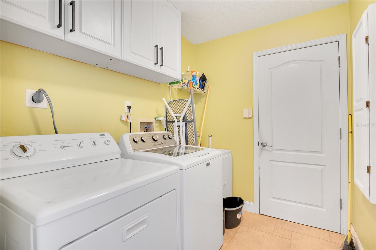
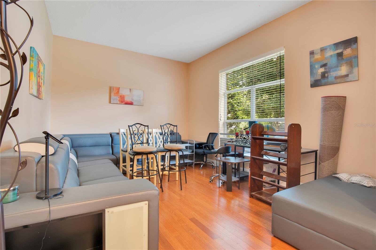
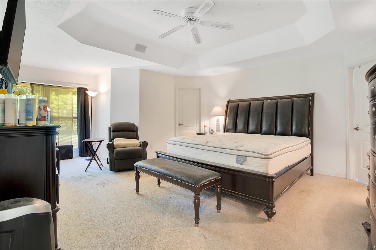
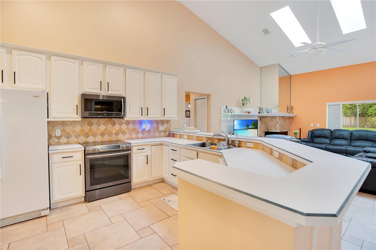
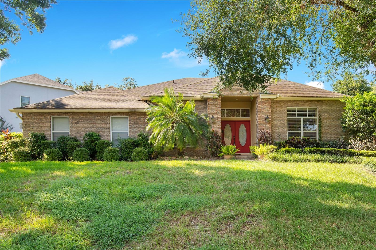
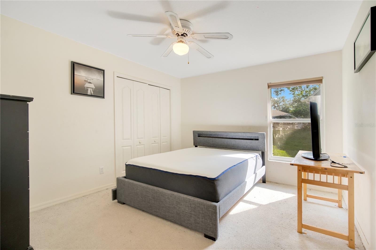
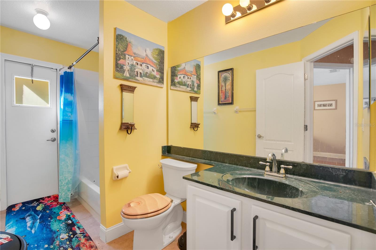
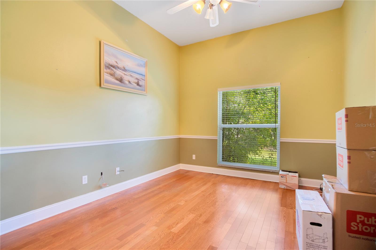
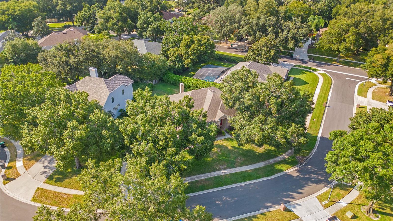
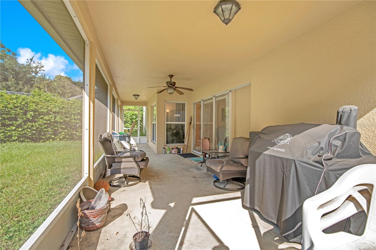
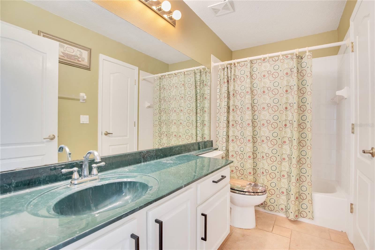
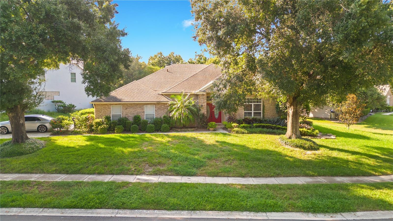
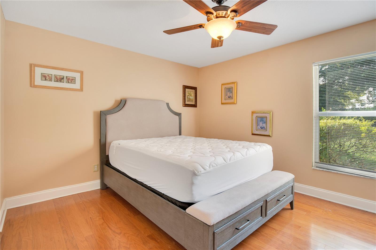
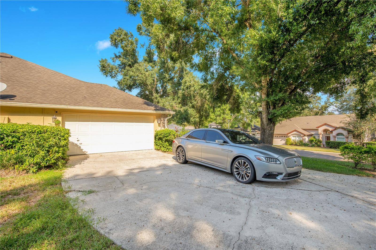
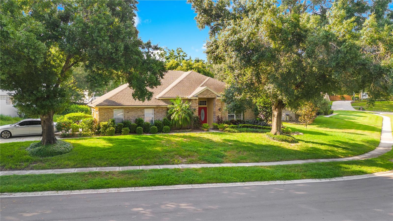
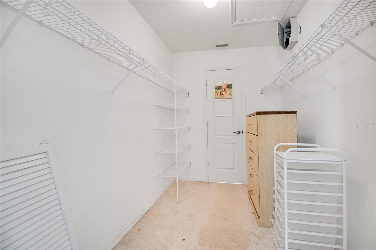
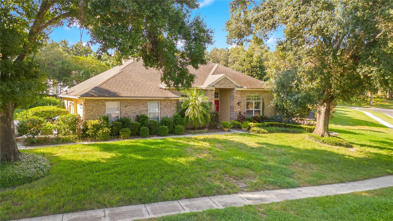
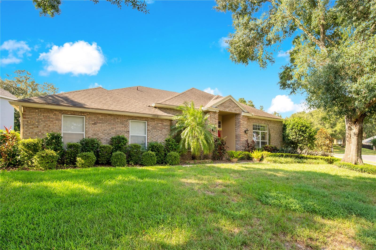
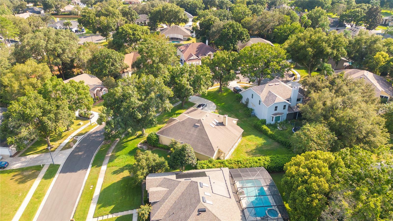
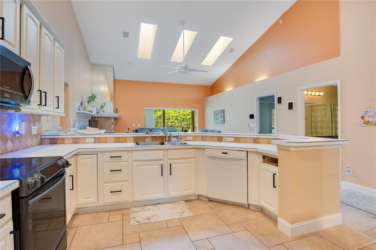
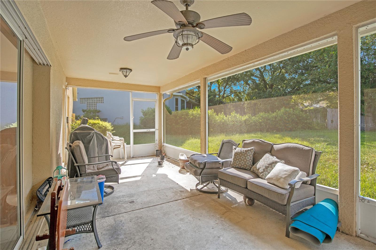
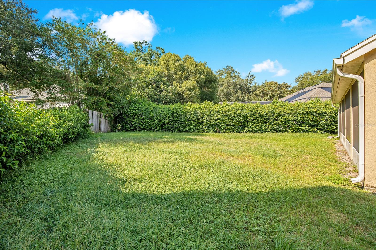
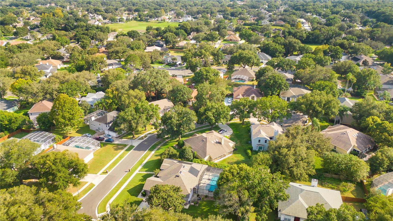
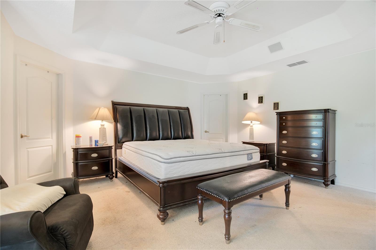
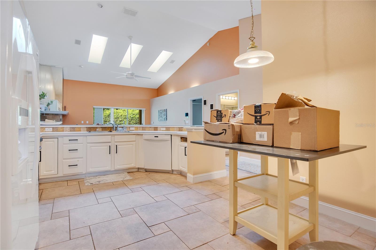
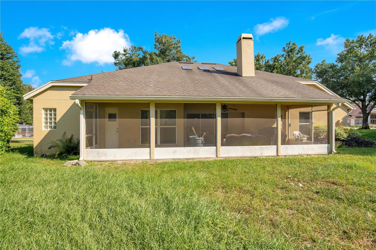
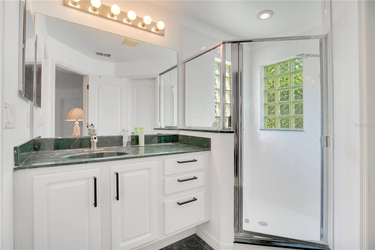
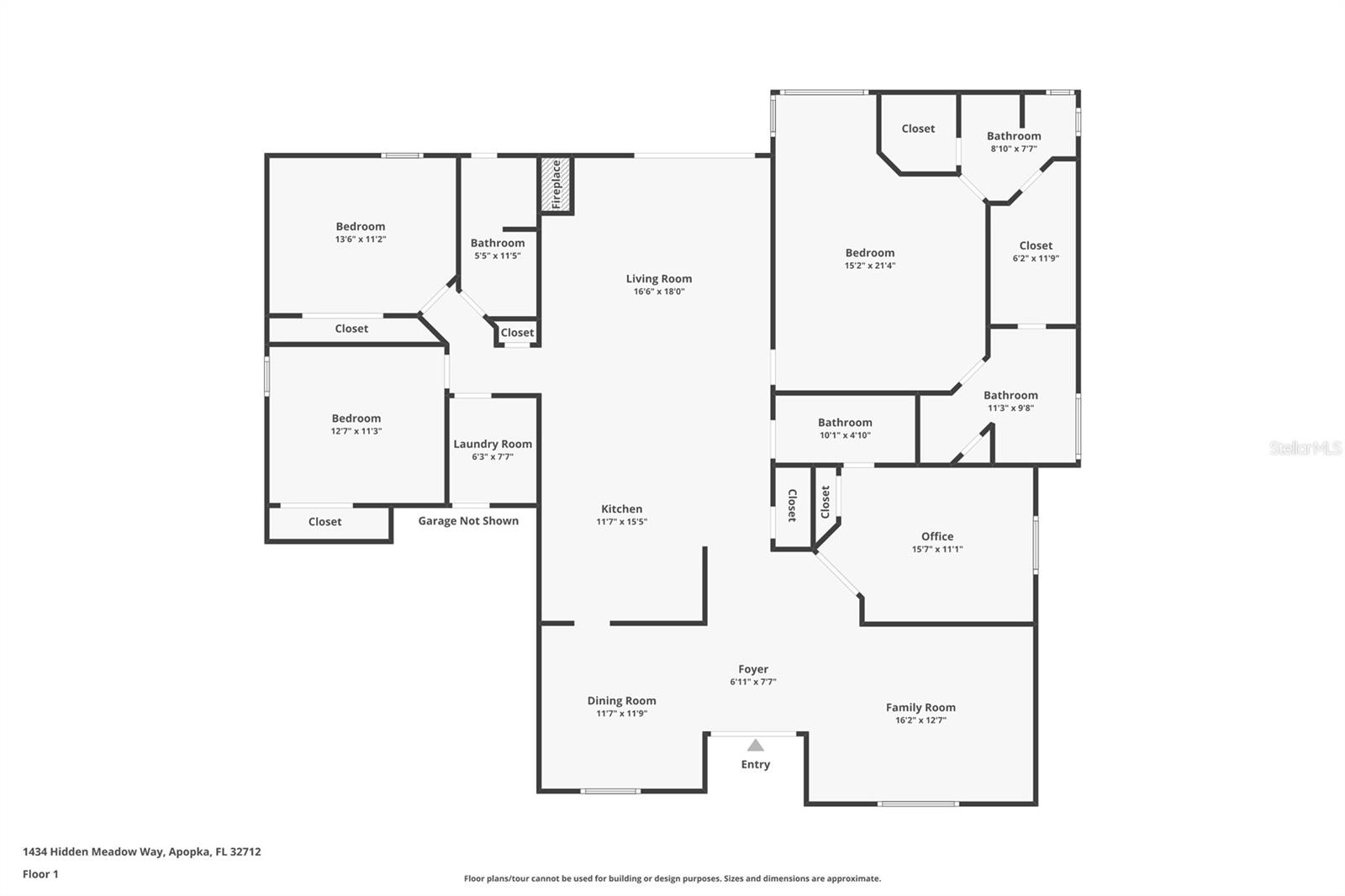
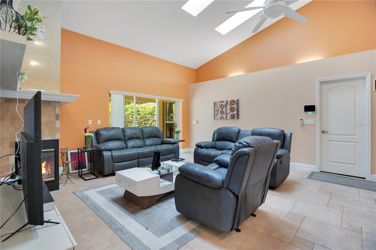
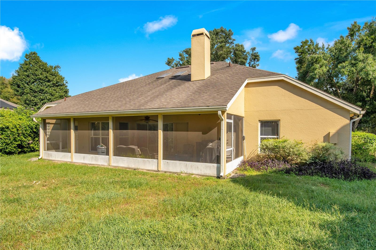
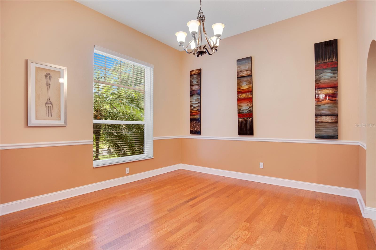
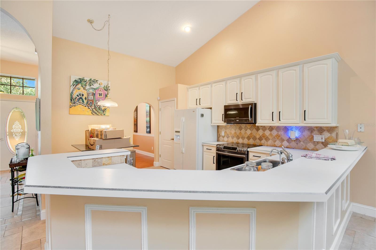
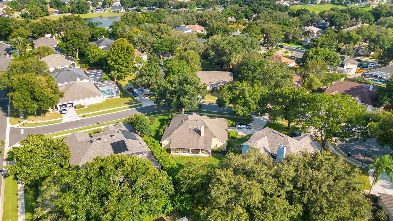
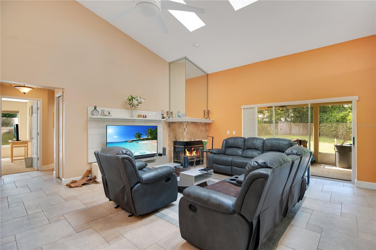
Active
1434 HIDDEN MEADOW WAY
$450,000
Features:
Property Details
Remarks
Welcome to this thoughtfully designed 4-bedroom, 4-bathroom home nestled on an oversized .32-acre lot in the heart of Apopka in the gated community of Sweetwater West! You’re welcomed by a spacious foyer flanked by the formal living room and dining room with lots of natural sunlight. The whole home is light and bright with high ceilings featuring skylights allowing copious amounts of natural sunlight in through all of the main living spaces. Entertaining is a breeze in the spacious living areas, with the kitchen centrally located to serve the dining room, living room, and family room. The kitchen is ready for culinary adventures with ample counter space, breakfast bar, and plenty of cabinetry for all your kitchen tools. This home boasts a split floor plan, providing maximum privacy for the primary suite. The expansive primary bedroom is a true retreat, featuring dual ensuite bathrooms and a massive walk in closet, allowing for added convenience and personal space. Each of the other three bedrooms, including one that can serve as a home office, offers generous closets and easy access to well-appointed bathrooms. Step outside to enjoy the screened in back porch and expansive backyard, offering endless possibilities for play or relaxation. With a two-car garage, plenty of storage, and a location that balances peaceful living with proximity to the city, this home is a fantastic find. Don’t miss out on this incredible opportunity and schedule your private showing today!
Financial Considerations
Price:
$450,000
HOA Fee:
275
Tax Amount:
$992
Price per SqFt:
$181.97
Tax Legal Description:
SWEETWATER WEST 25/12 LOT 151
Exterior Features
Lot Size:
13723
Lot Features:
Corner Lot, Oversized Lot, Sidewalk, Paved, Private
Waterfront:
No
Parking Spaces:
N/A
Parking:
Garage Door Opener, Garage Faces Side, Ground Level, Oversized
Roof:
Shingle
Pool:
No
Pool Features:
N/A
Interior Features
Bedrooms:
4
Bathrooms:
4
Heating:
Central, Electric
Cooling:
Central Air
Appliances:
Built-In Oven, Dishwasher, Disposal
Furnished:
Yes
Floor:
Carpet, Tile, Wood
Levels:
One
Additional Features
Property Sub Type:
Single Family Residence
Style:
N/A
Year Built:
1996
Construction Type:
Block, Stucco
Garage Spaces:
Yes
Covered Spaces:
N/A
Direction Faces:
East
Pets Allowed:
Yes
Special Condition:
None
Additional Features:
Lighting, Rain Gutters, Sidewalk, Sliding Doors
Additional Features 2:
Buyer is responsible for confirming any and all restrictions.
Map
- Address1434 HIDDEN MEADOW WAY
Featured Properties