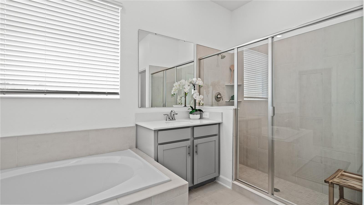
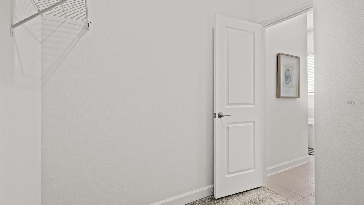
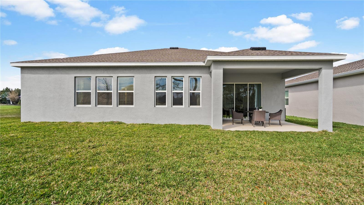
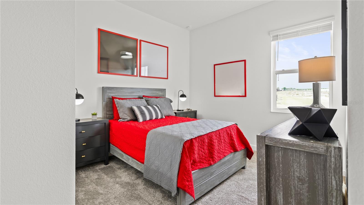
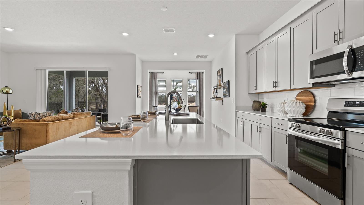
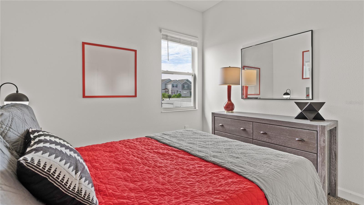
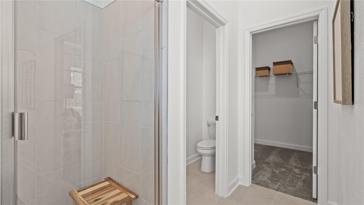
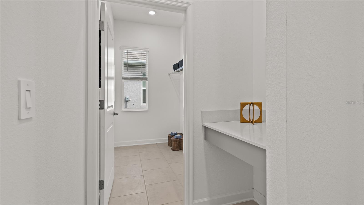
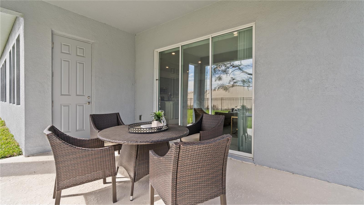
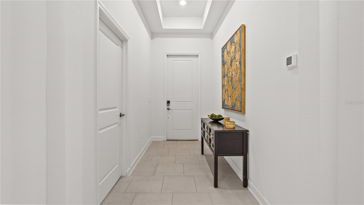
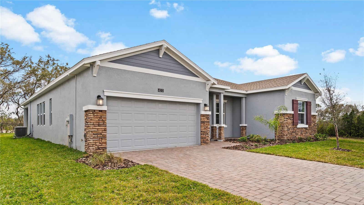
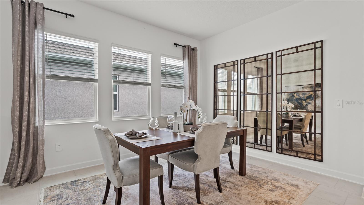
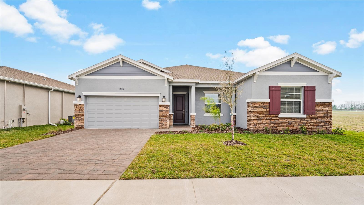
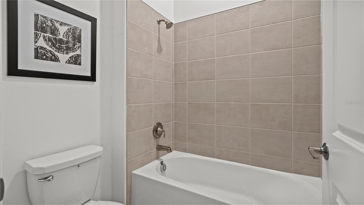
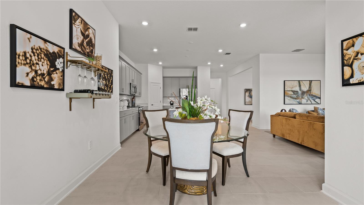
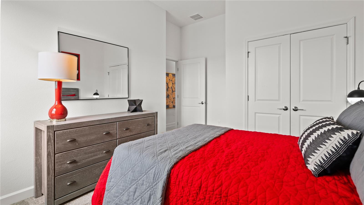
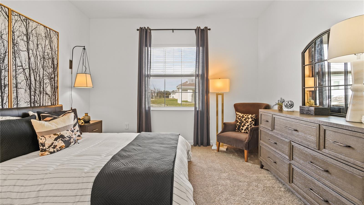
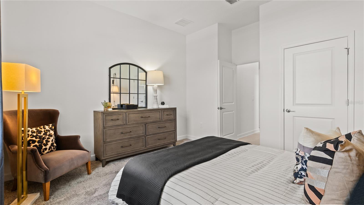
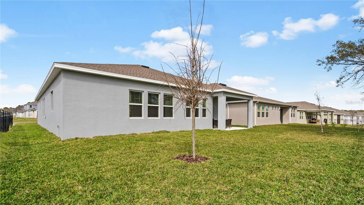
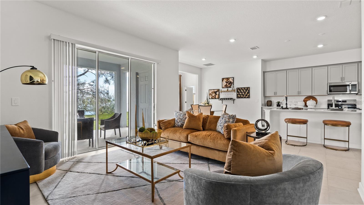
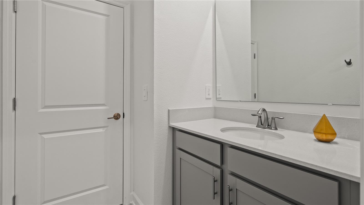
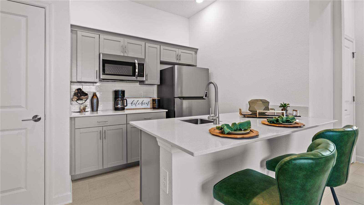
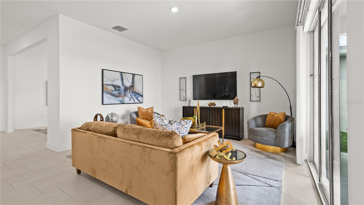
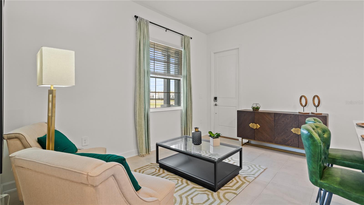
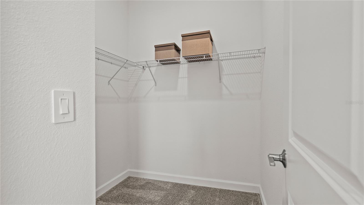
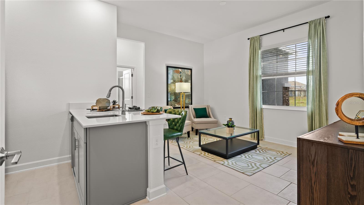
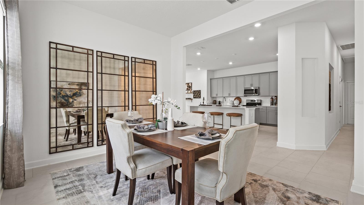
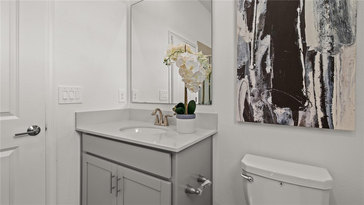
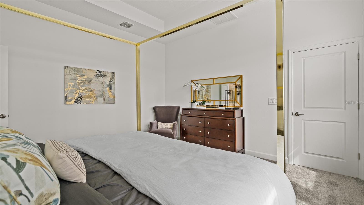
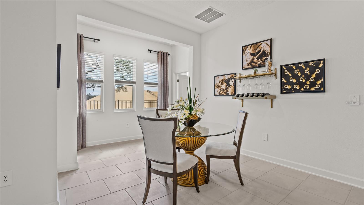
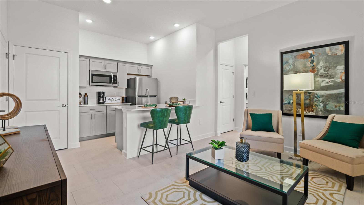
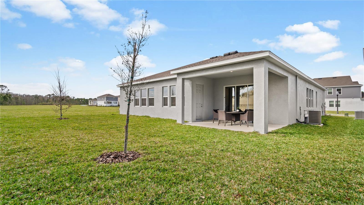
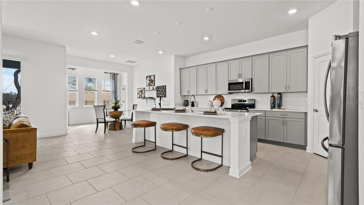
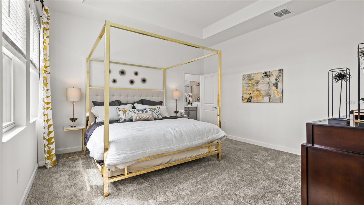
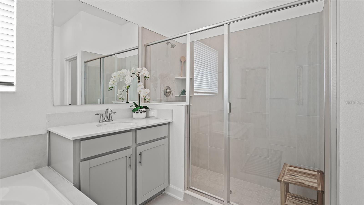
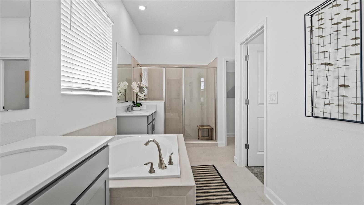
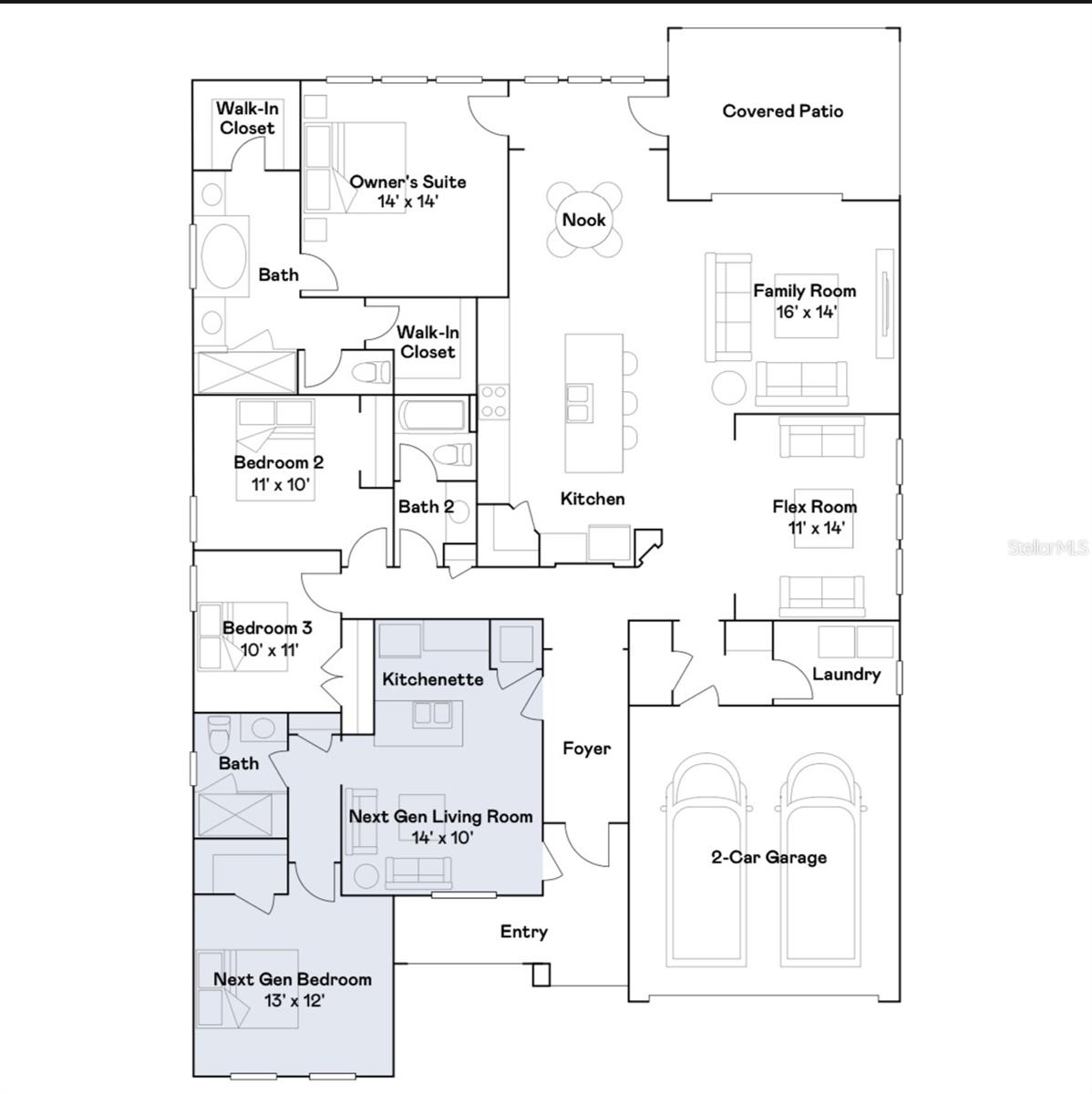
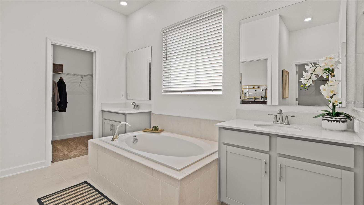
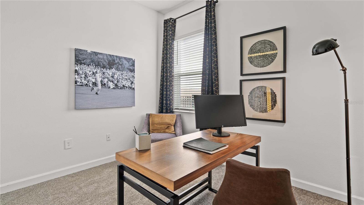
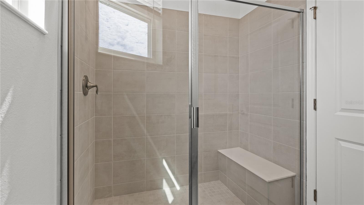
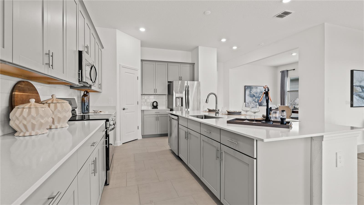
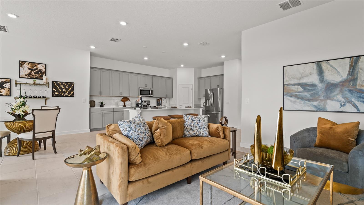
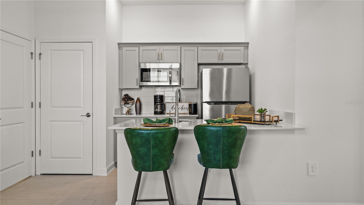
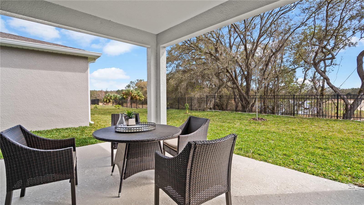
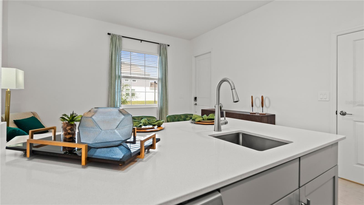
Active
1973 WINNIE CT
$635,500
Features:
Property Details
Remarks
One or more photo(s) has been virtually staged. New Construction complete!!! NEXT GEN SUITE ATTACHED! In today’s dynamic and ever-changing real estate landscape, finding a home that seamlessly blends comfort with contemporary design can be quite the challenge. Yet, the rising popularity of in-law suites, complete with their own kitchens and living areas, offers an ideal solution for families seeking the perfect balance between togetherness and privacy. Picture a space crafted with an open floor plan, where natural light flows effortlessly, creating a warm and inviting atmosphere, perfect for both daily living and social gatherings. The kitchen, equipped with sleek stainless steel appliances and stone countertops, merges style with functionality, ensuring that the heart of the home remains both practical and visually appealing. Timeless solid wood cabinets add an element of classic elegance, providing both durability and sophistication for everyday use. With sliding glass doors leading to a covered patio, the transition from indoor comfort to outdoor leisure is smooth, creating the ideal spot for quiet relaxation or lively get-togethers. Additional features such as a spacious laundry room, a dedicated office space, and integrated home automation reflect the needs of the modern homeowner, prioritizing convenience, efficiency, and cutting-edge technology. Situated within a vibrant, family-oriented community, this home is more than just a place to live—it’s a retreat designed for those who value both close-knit connections and personal space. As family dynamics evolve, so too do the homes that accommodate them, making this residence a foundation for future memories and cherished experiences. Lease to Own option available.
Financial Considerations
Price:
$635,500
HOA Fee:
138
Tax Amount:
$309
Price per SqFt:
$239.81
Tax Legal Description:
RHETTS RIDGE 112/1 LOT 45
Exterior Features
Lot Size:
11012
Lot Features:
Corner Lot
Waterfront:
No
Parking Spaces:
N/A
Parking:
N/A
Roof:
Shingle
Pool:
No
Pool Features:
N/A
Interior Features
Bedrooms:
4
Bathrooms:
3
Heating:
Central, Electric
Cooling:
Central Air
Appliances:
Dishwasher, Microwave, Refrigerator
Furnished:
No
Floor:
Carpet, Ceramic Tile
Levels:
One
Additional Features
Property Sub Type:
Single Family Residence
Style:
N/A
Year Built:
2024
Construction Type:
Block
Garage Spaces:
Yes
Covered Spaces:
N/A
Direction Faces:
West
Pets Allowed:
No
Special Condition:
None
Additional Features:
French Doors, Lighting
Additional Features 2:
Buyer to verify with HOA
Map
- Address1973 WINNIE CT
Featured Properties