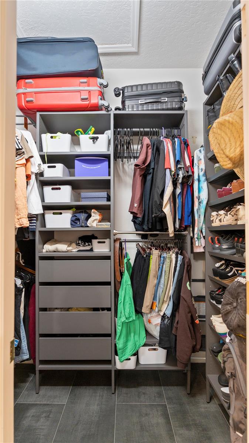
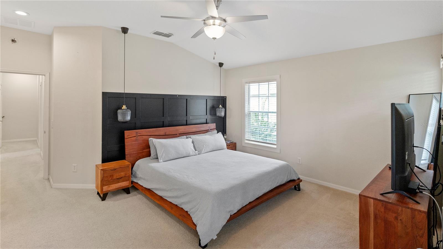
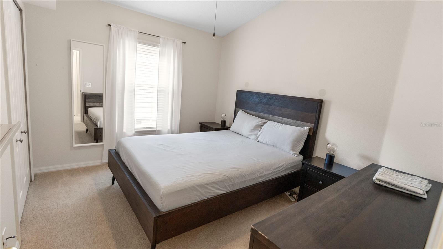
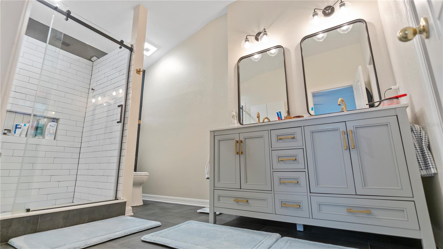
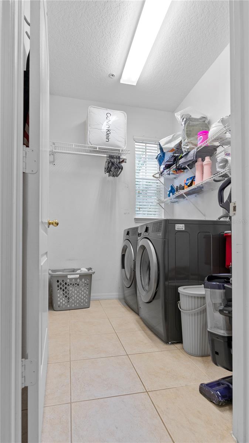
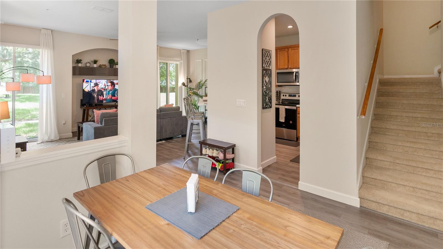
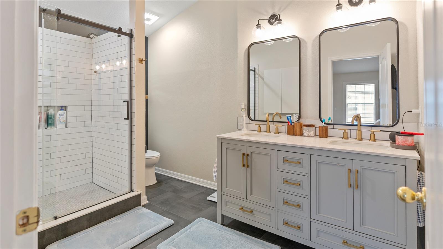
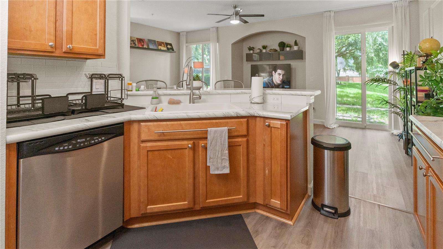
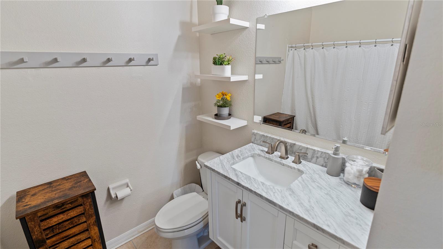
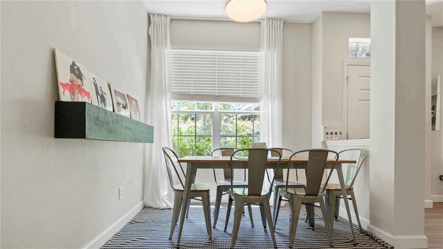
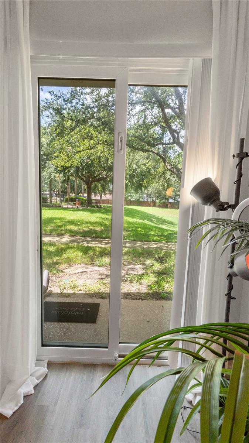
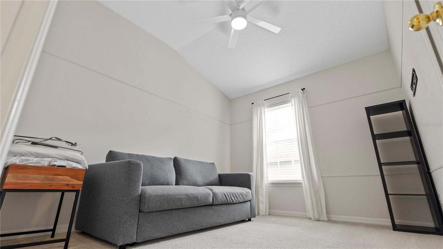
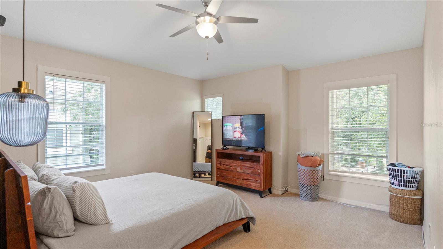
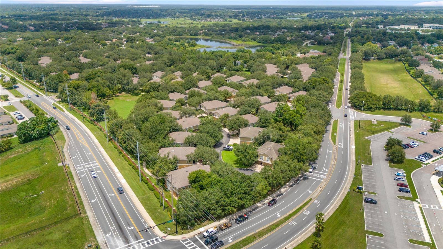
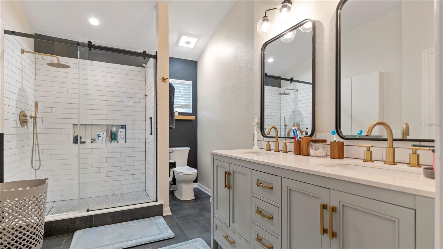
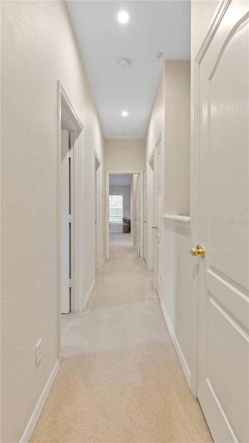
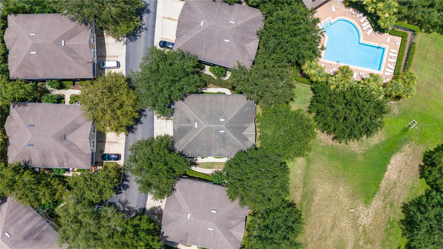
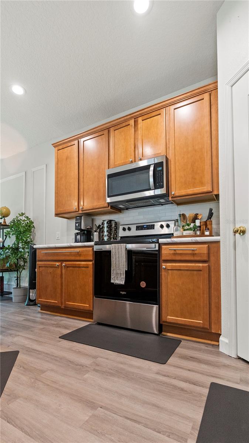
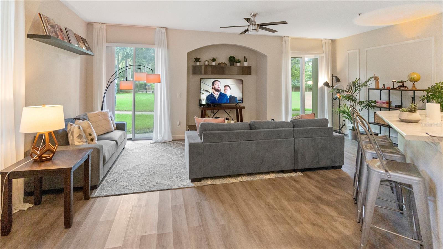
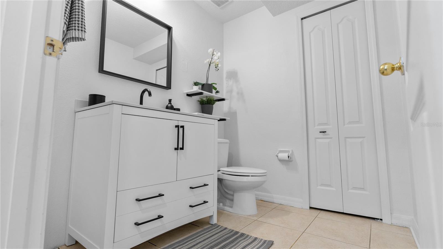
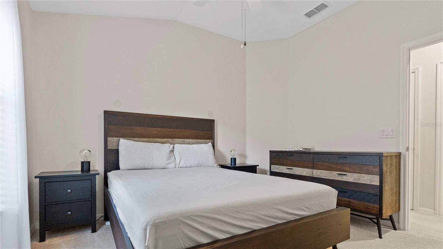
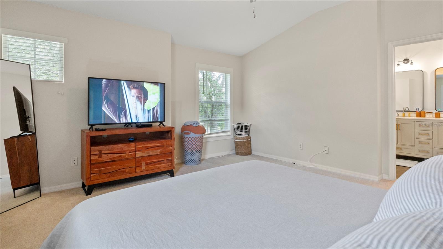
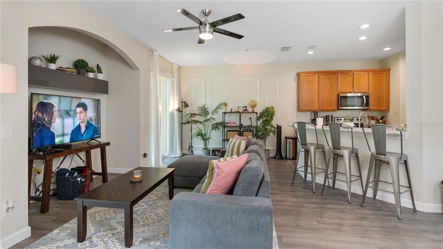
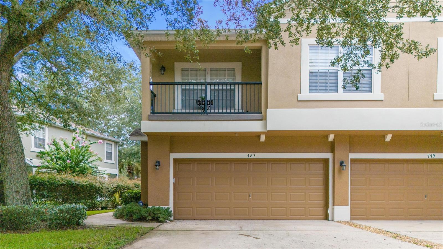
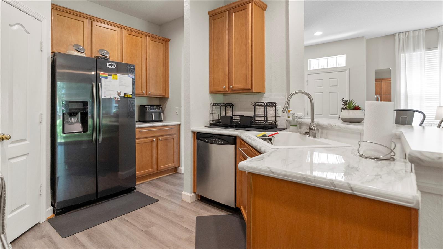
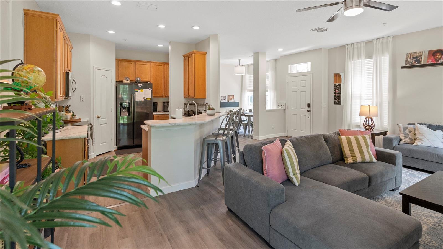
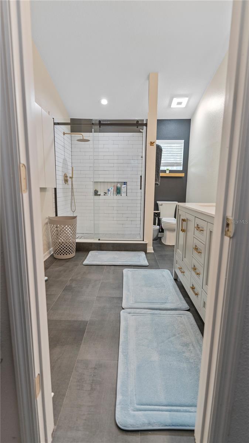
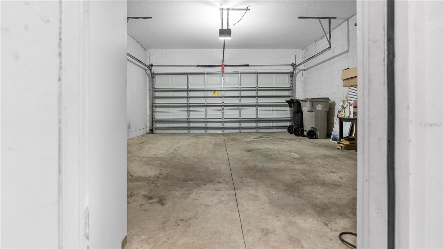
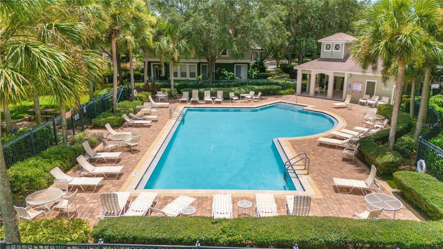
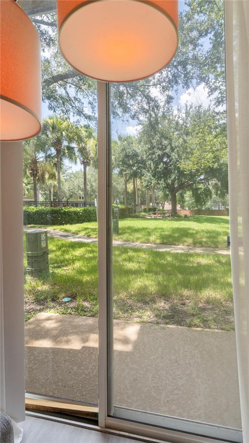
Active
783 ASHWORTH OVERLOOK DR #A
$330,000
Features:
Property Details
Remarks
Experience the charm of this beautifully maintained 2-story end unit condo in the sought-after, gated Overlook at Parkside community. This inviting home features a backyard with a community pool just steps away and a convenient 2-car garage. Step inside through your own private entrance and be greeted by an open-concept living area that radiates warmth and care. The living room’s alcove is ideal for your entertainment center, flanked by sliding glass doors that frame serene green space views. The layout seamlessly flows into the well-appointed kitchen and dining area, complete with a pantry and additional breakfast bar seating. Upstairs, you'll find three cozy bedrooms and two full bathrooms. The spacious primary suite stands out with its luxurious updated ensuite, featuring a large glass-front shower, a double sink vanity, and a walk-in closet. Enjoy the peacefulness of no rear neighbors and step out back to a generously-sized community field, picnic tables, and the sparkling community pool. This fantastic location offers access to top-rated schools, major highways, and a variety of dining and shopping options. Don’t miss your chance to call this gem home—schedule your private showing today!
Financial Considerations
Price:
$330,000
HOA Fee:
389
Tax Amount:
$1002.92
Price per SqFt:
$165.17
Tax Legal Description:
OVERLOOK AT PARKSIDE CONDOMINIUM 8585/0715 UNIT A BLDG 15
Exterior Features
Lot Size:
1278
Lot Features:
N/A
Waterfront:
No
Parking Spaces:
N/A
Parking:
N/A
Roof:
Shingle
Pool:
No
Pool Features:
N/A
Interior Features
Bedrooms:
3
Bathrooms:
3
Heating:
Electric
Cooling:
Central Air
Appliances:
Dishwasher, Dryer, Range, Refrigerator, Washer
Furnished:
No
Floor:
Carpet, Luxury Vinyl
Levels:
Two
Additional Features
Property Sub Type:
Condominium
Style:
N/A
Year Built:
2007
Construction Type:
Block, Stucco
Garage Spaces:
Yes
Covered Spaces:
N/A
Direction Faces:
South
Pets Allowed:
No
Special Condition:
None
Additional Features:
Sliding Doors
Additional Features 2:
Buyer to verify with HOA
Map
- Address783 ASHWORTH OVERLOOK DR #A
Featured Properties