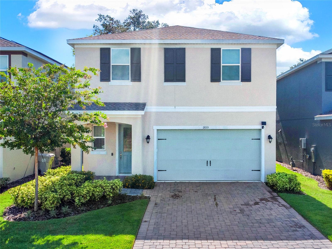
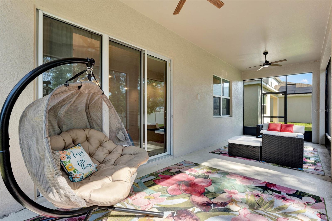
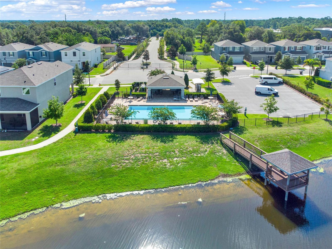
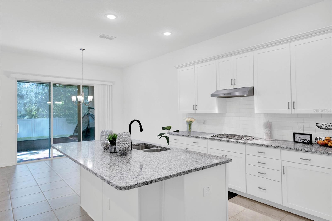
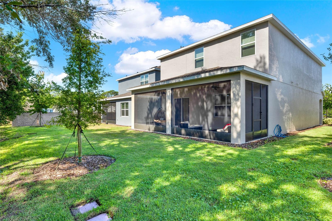
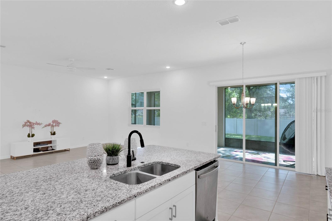
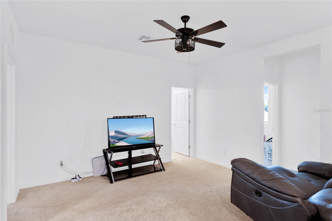
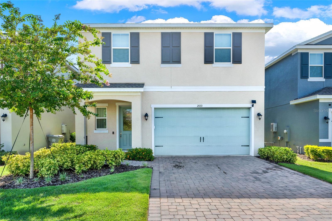
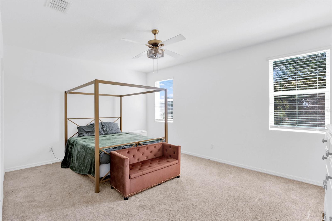
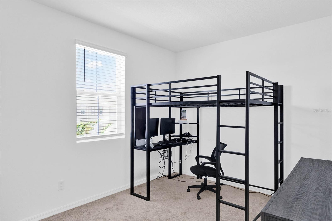
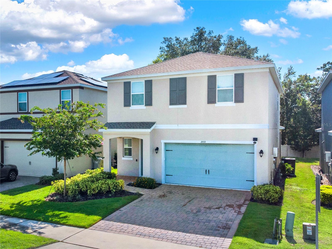
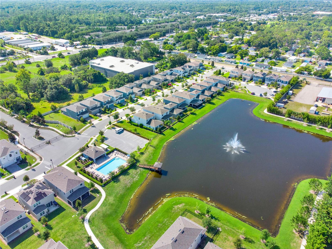
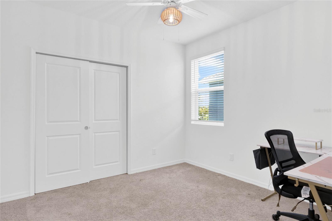
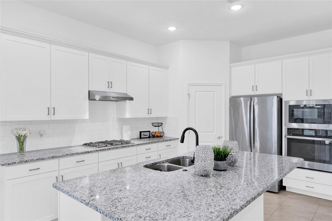
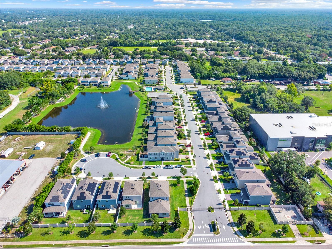
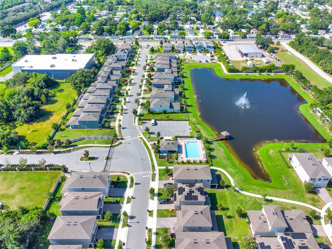
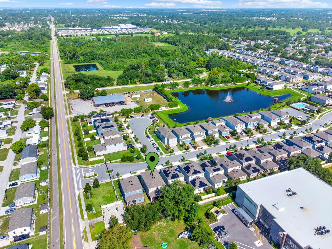
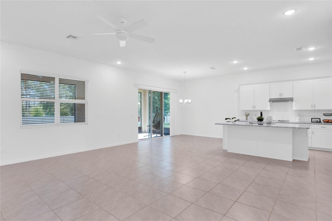
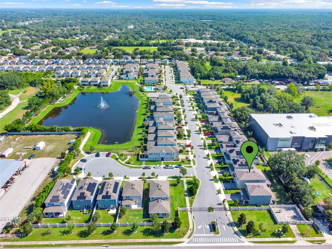
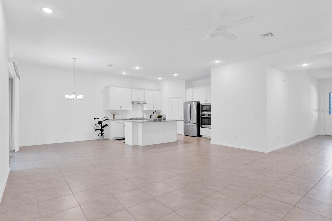
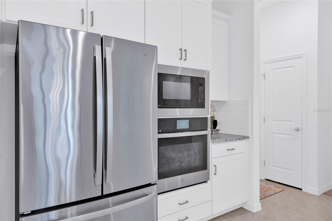
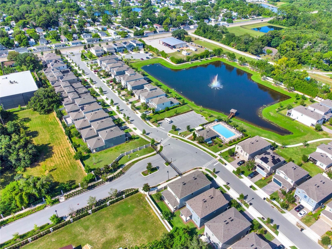
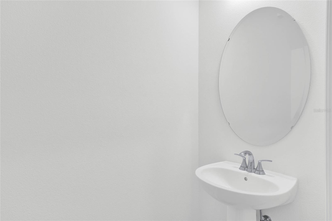
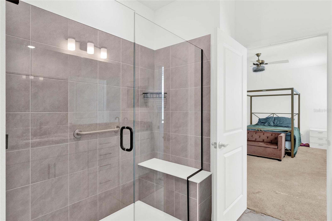
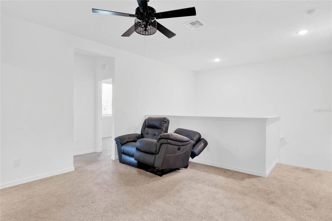
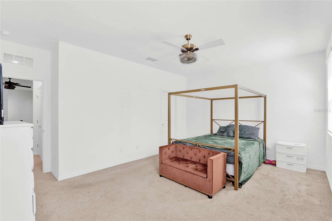
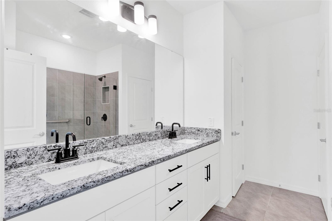
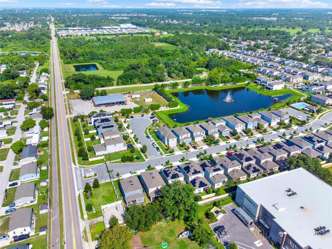
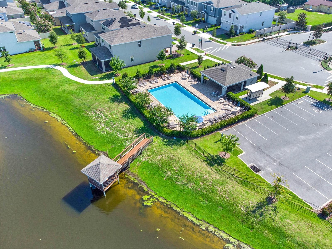
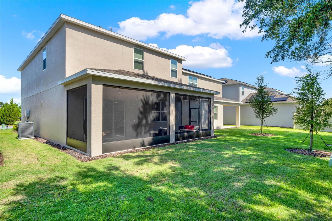
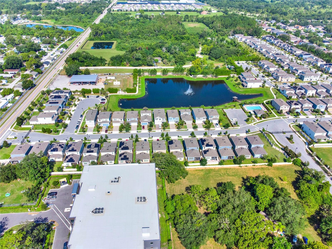
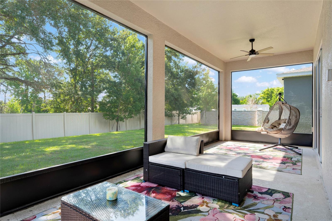
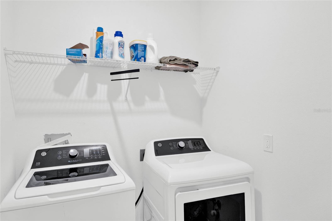
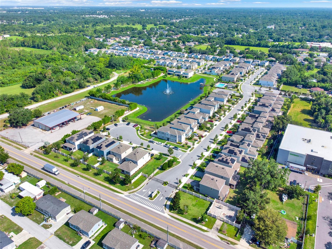
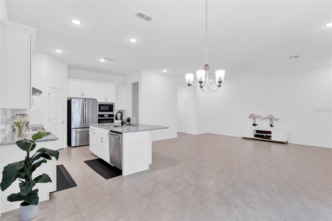
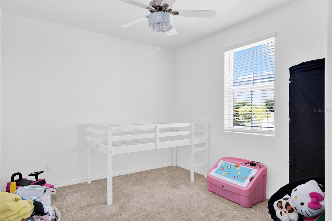
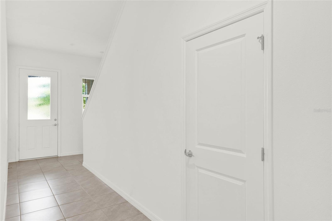
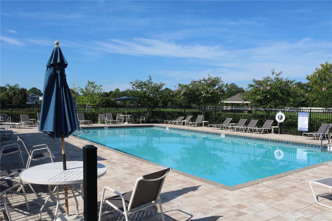
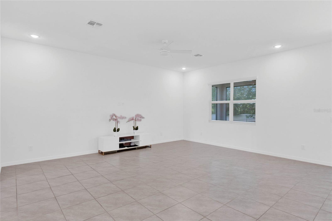
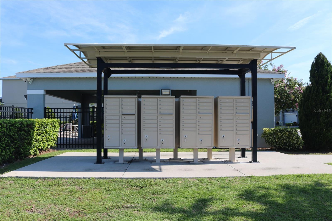
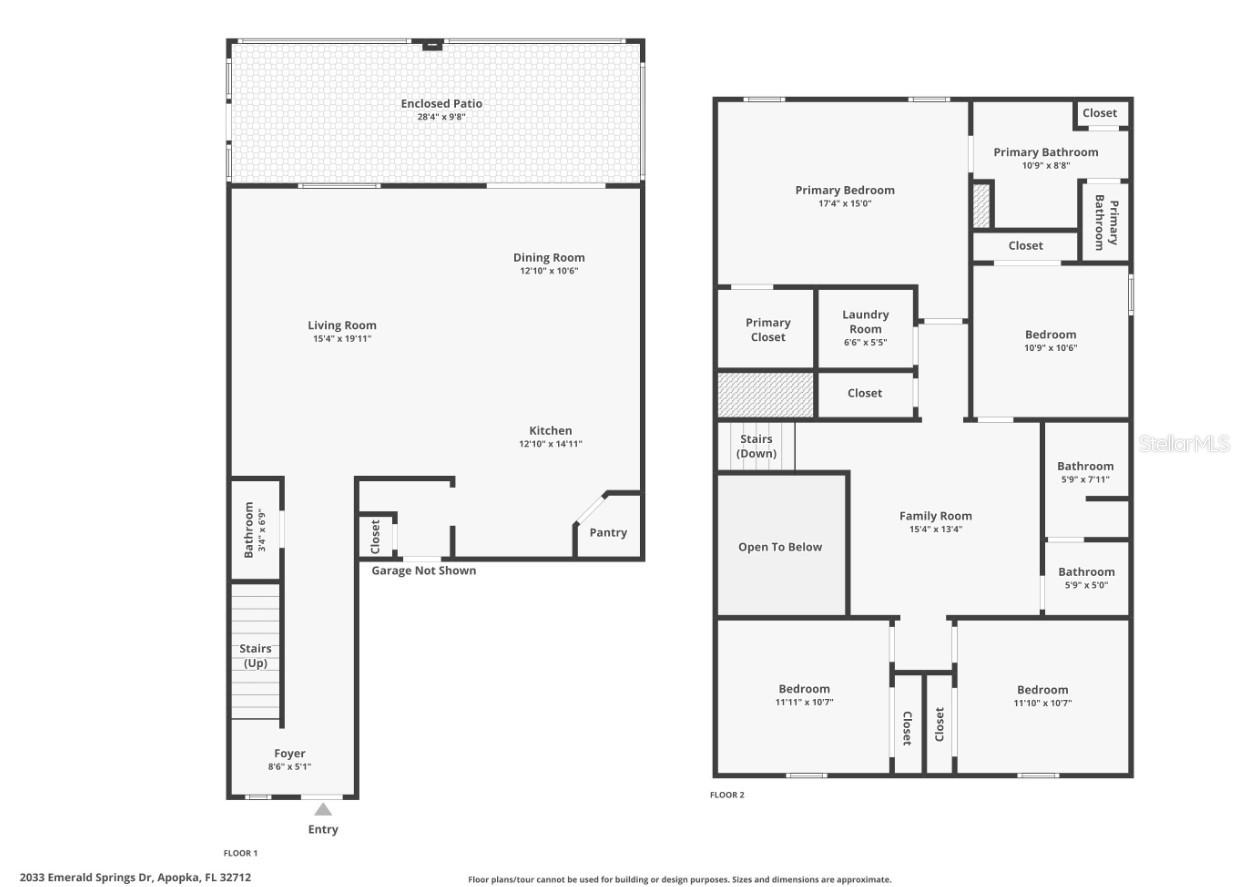
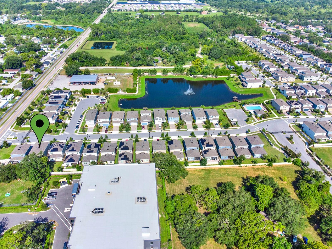
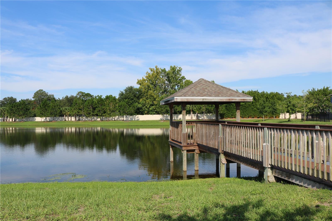
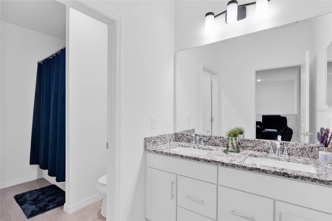
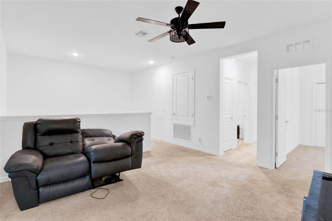
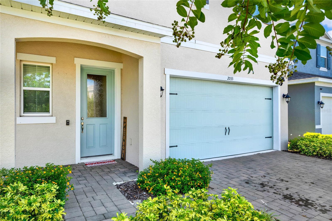
Active
2033 EMERALD SPRINGS DR
$460,000
Features:
Property Details
Remarks
Welcome to San Sebastian Reserve / Hovnanian Homes. Conveniently located in Apopka, FL, this charming community features gated access, pool/cabana and dock overlooking the lake. Don't spend your weekends mowing as all landscaping is included in the monthly HOA. Come tour this 2 story 4-bedroom, 2.5-bathroom residence. This contemporary home is a blank canvas ready for you to make it your own. Paver walkway/ front porch opens to entryway/ foyer and leads you to the back side of the home with 10ft ceilings and open concept kitchen/living room combination. Kitchen is light and bright with 42" cabinets, gas stove, built-in double oven/microwave, tile backsplash, corner pantry and oversized island with granite countertops. Stainless GE appliances give a sleek modern vibe and flows into the spacious dining area that overlooks private back yard. Enjoy the breeze on your oversized screened lanai. 1/2 bath is located under the stairs. Head upstairs to landing and this loft is perfect for a playroom/den. Primary bedroom has a walk in closet and ensuite bath with granite countertop and custom tiled shower. Laundry room is located upstairs convenient to the additional 3 bedrooms that share a full bath with dual sinks. This neighborhood is right off Lester/Rock Springs close to grocery shopping, hospitals, schools and situated near major thoroughfares including the 429, 414, and Florida's Turnpike! Schedule your home tour today!
Financial Considerations
Price:
$460,000
HOA Fee:
250
Tax Amount:
$1152
Price per SqFt:
$219.15
Tax Legal Description:
SAN SEBASTIAN RESERVE 100/27 LOT 14
Exterior Features
Lot Size:
4400
Lot Features:
N/A
Waterfront:
No
Parking Spaces:
N/A
Parking:
N/A
Roof:
Shingle
Pool:
No
Pool Features:
N/A
Interior Features
Bedrooms:
4
Bathrooms:
3
Heating:
Central, Electric
Cooling:
Central Air
Appliances:
Dishwasher, Disposal, Dryer, Electric Water Heater, Exhaust Fan, Microwave, Range, Refrigerator, Washer
Furnished:
No
Floor:
Carpet, Ceramic Tile
Levels:
Two
Additional Features
Property Sub Type:
Single Family Residence
Style:
N/A
Year Built:
2023
Construction Type:
Block, Stucco
Garage Spaces:
Yes
Covered Spaces:
N/A
Direction Faces:
West
Pets Allowed:
Yes
Special Condition:
None
Additional Features:
Irrigation System, Lighting, Sidewalk, Sliding Doors
Additional Features 2:
Please contact HOA for Lease Restrictions
Map
- Address2033 EMERALD SPRINGS DR
Featured Properties