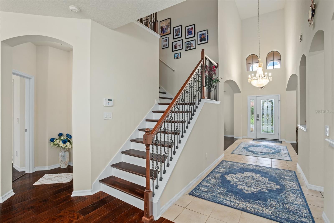
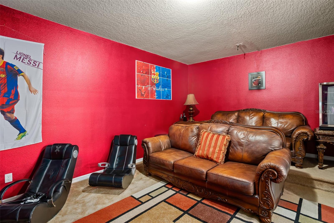
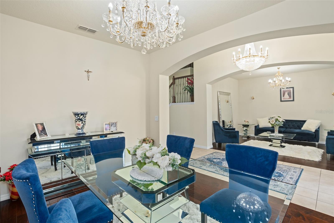
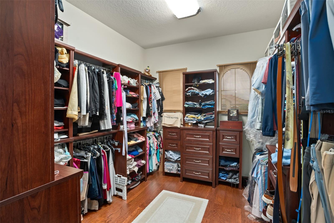
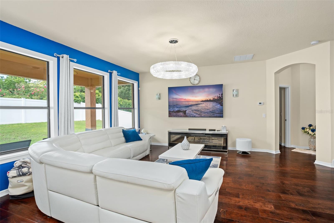
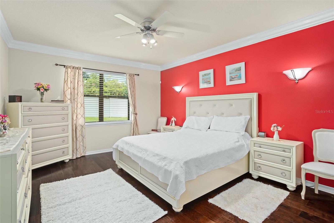
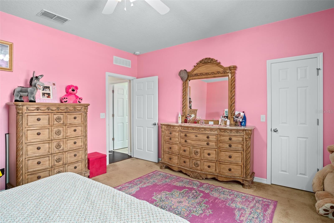
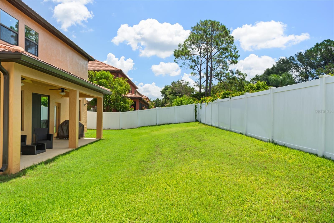
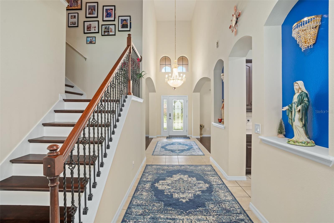
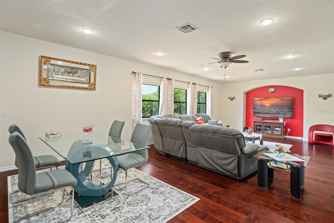
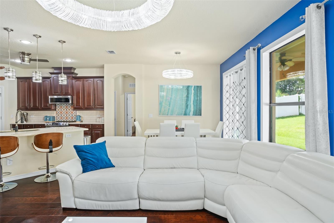
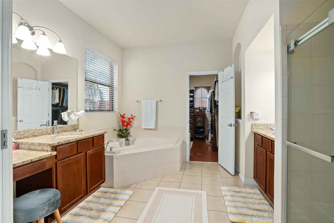
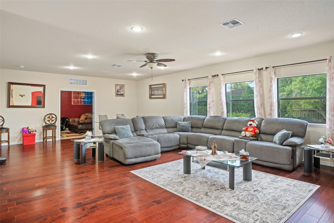
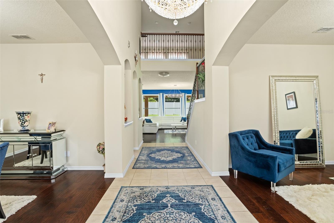
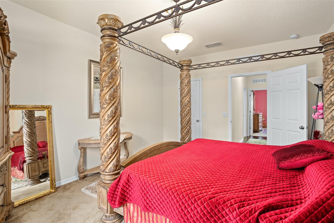
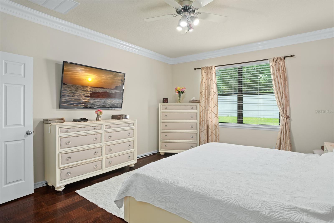
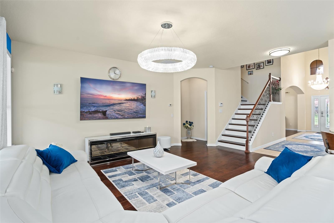
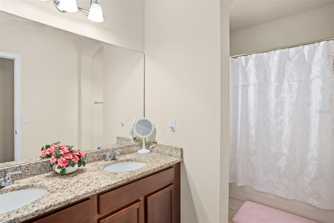
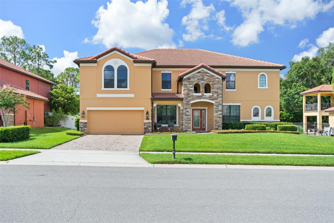
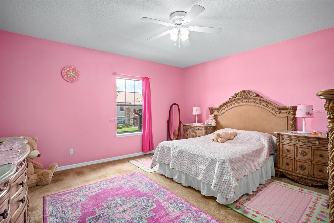
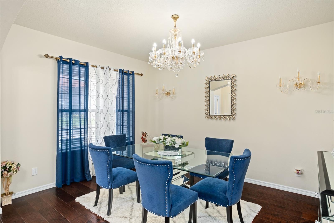
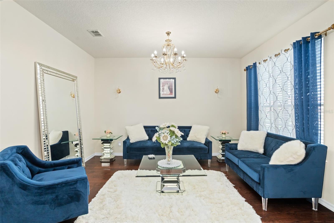
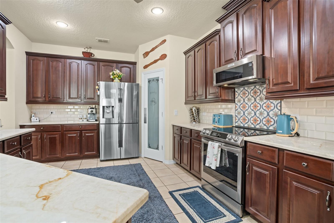
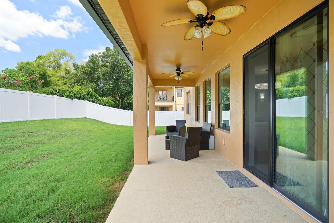
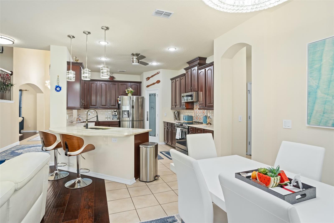
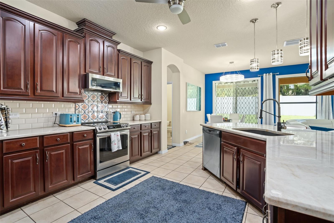
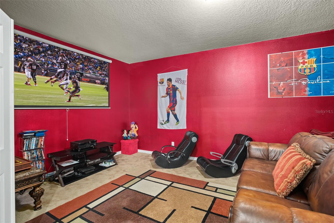
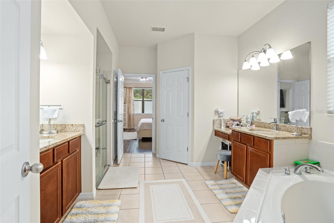
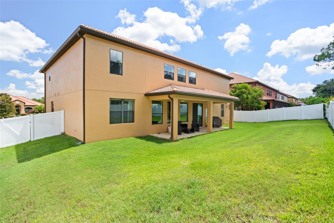
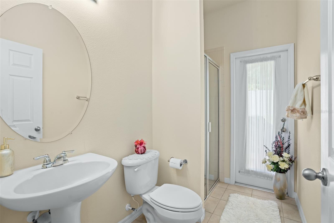
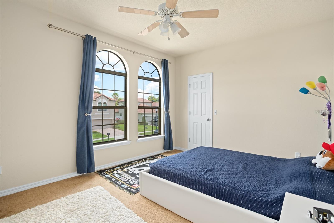
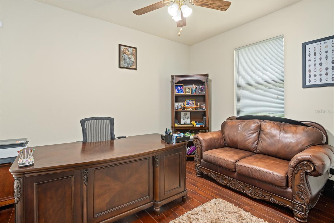
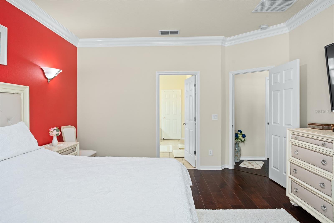
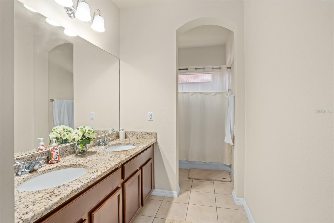
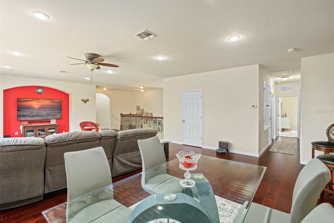
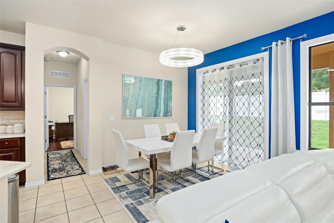
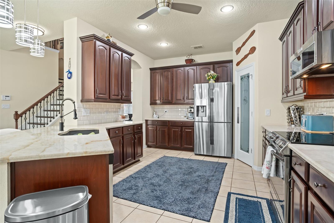
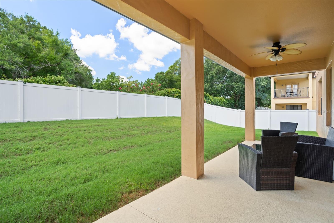
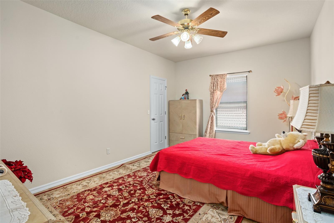
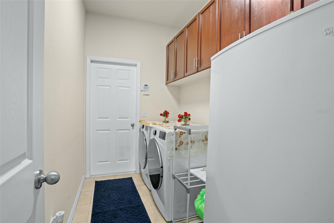
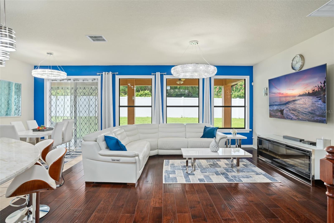
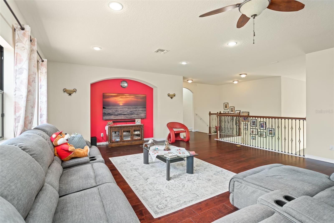
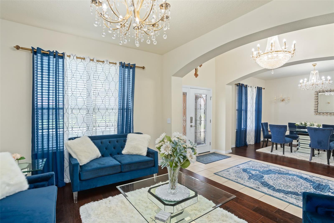
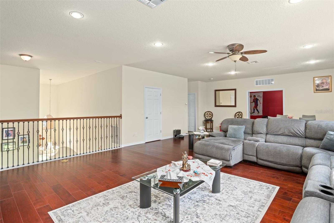
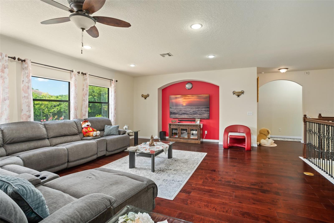
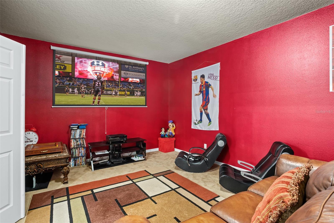
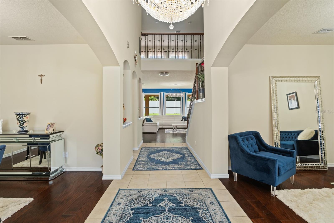
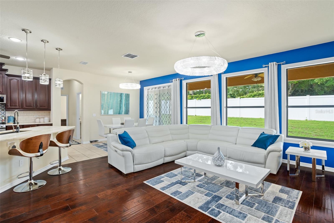
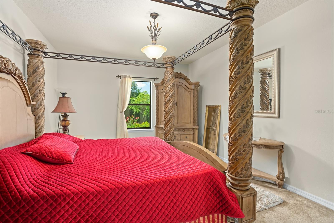
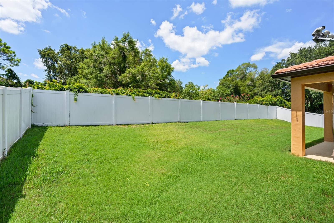
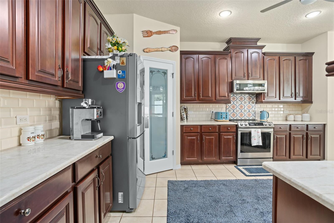
Active
2926 FALCONHILL DR
$775,000
Features:
Property Details
Remarks
Welcome to this wonderfully updated and meticulously maintained 7 bedroom 4 bathroom home in the sought after Wekiva Springs Estates community. Double height ceilings and a large crystal chandelier welcome you into this beautiful home with upgraded natural wood flooring and spacious living room and dining room each adorned with crystal chandeliers. An upgraded kitchen with a new fridge, new slim microwave, new stove/oven complement the new quartz countertops and backsplash. The family room overlooking the kitchen and upgraded staircase is very spacious and features built in wall sconces and a crystal chandelier. Large master bedroom with crown moldings and wood flooring complements the large double sink bathroom with a shower and a tub that lead into your large built out walk in closet. Upstairs you'll find a giant loft for all your entertaining needs,5 bedrooms, and a large media room perfect for those movie nights. New interior AC units with 10 year manufacture warranties, recently painted exterior, vinyl fenced back yard, extended lanai, and a 3 car tandem parking garage make this meticulously maintained property the perfect place to call home. Come see it today before its gone!
Financial Considerations
Price:
$775,000
HOA Fee:
400
Tax Amount:
$5719
Price per SqFt:
$165.39
Tax Legal Description:
WEKIVA SPRINGS ESTATES 66/106 LOT 21
Exterior Features
Lot Size:
10027
Lot Features:
N/A
Waterfront:
No
Parking Spaces:
N/A
Parking:
Tandem
Roof:
Tile
Pool:
No
Pool Features:
N/A
Interior Features
Bedrooms:
7
Bathrooms:
4
Heating:
Central
Cooling:
Central Air
Appliances:
Convection Oven, Cooktop, Dishwasher, Disposal, Dryer, Electric Water Heater, Exhaust Fan, Microwave, Range Hood, Refrigerator, Washer
Furnished:
No
Floor:
Carpet, Tile, Wood
Levels:
Two
Additional Features
Property Sub Type:
Single Family Residence
Style:
N/A
Year Built:
2011
Construction Type:
Block
Garage Spaces:
Yes
Covered Spaces:
N/A
Direction Faces:
North
Pets Allowed:
No
Special Condition:
None
Additional Features:
Irrigation System, Lighting, Private Mailbox, Rain Gutters, Sliding Doors
Additional Features 2:
Buyer to contact and verify with HOA
Map
- Address2926 FALCONHILL DR
Featured Properties