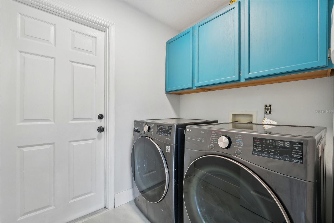
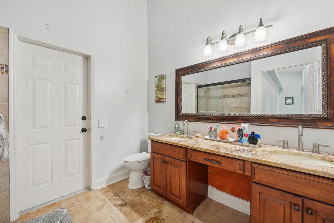
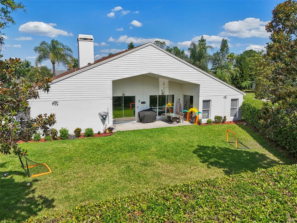
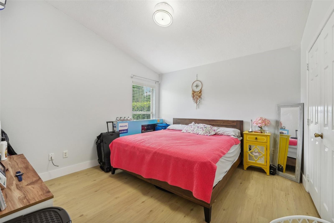
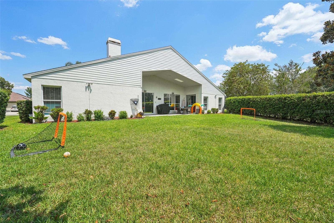
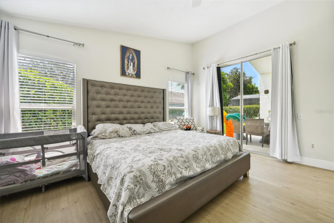
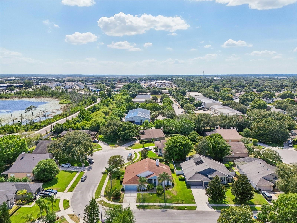
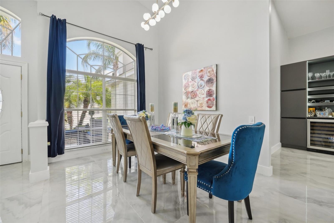
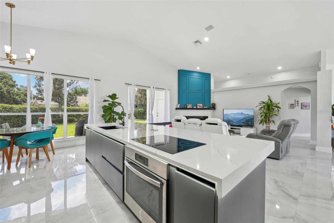
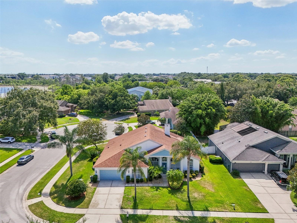
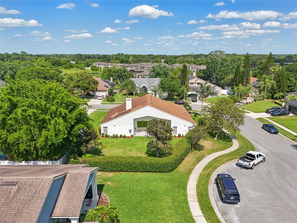
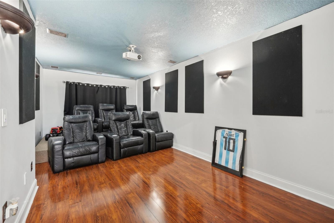
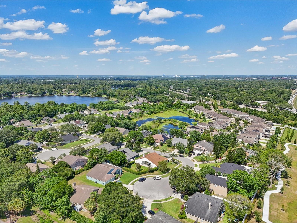
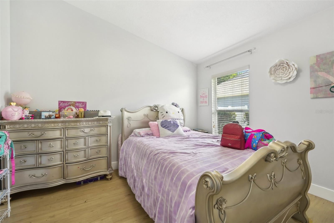
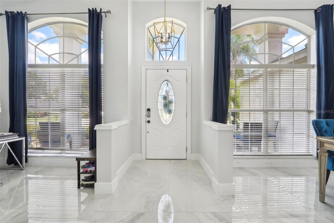
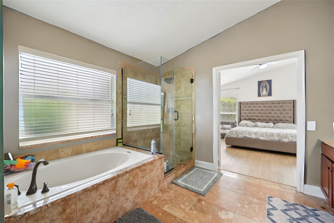
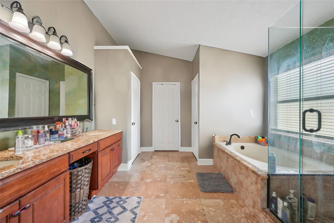
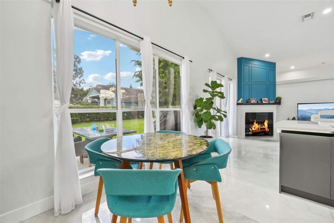
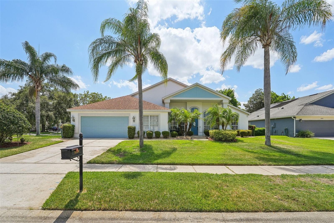
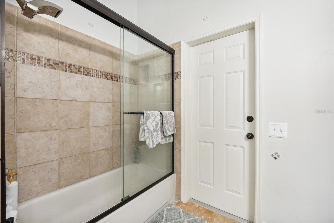
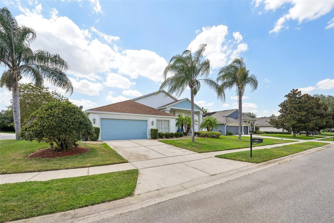
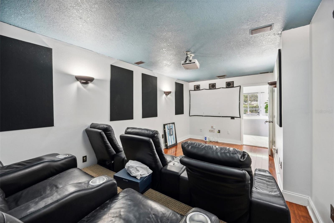
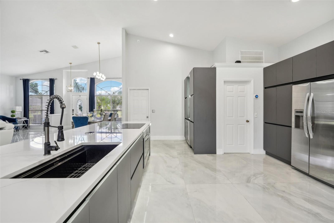
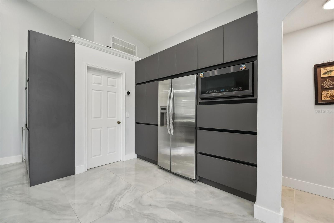
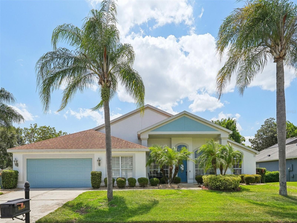
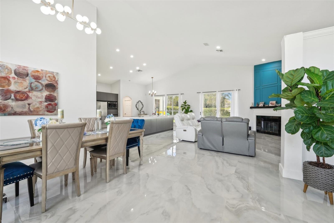
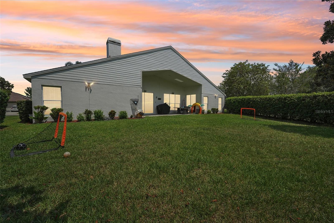
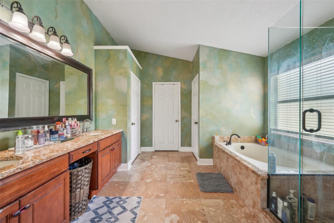
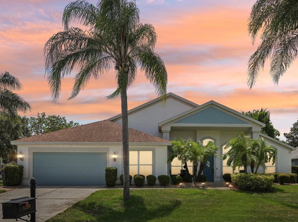
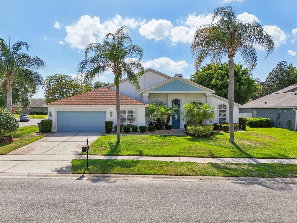
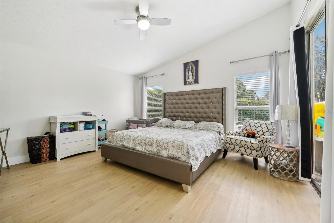
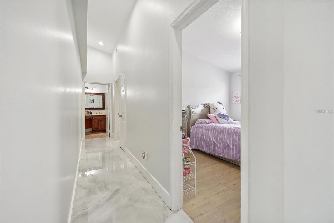
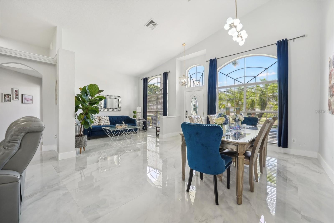
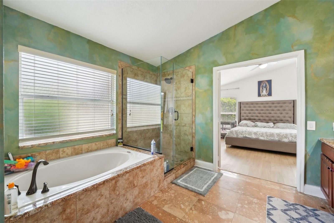
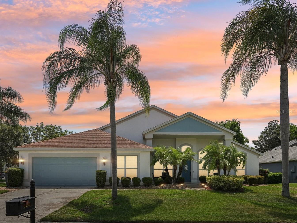
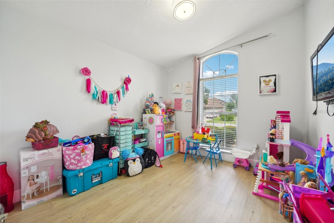
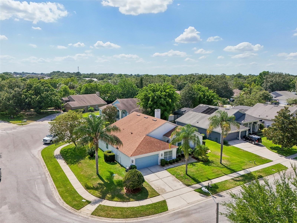
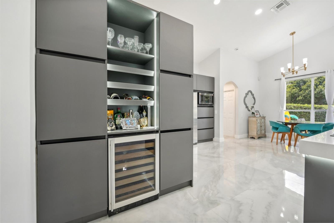
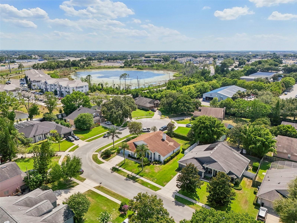
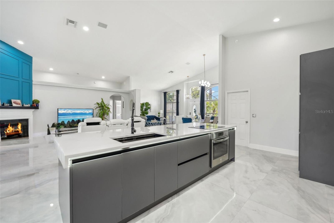
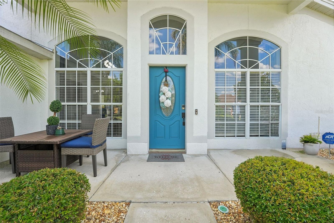
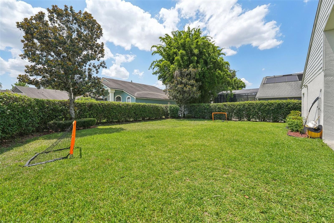
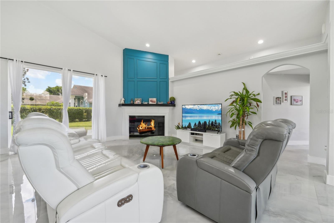
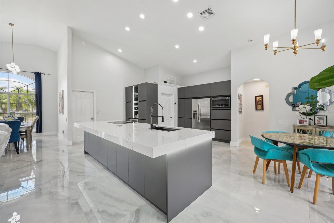
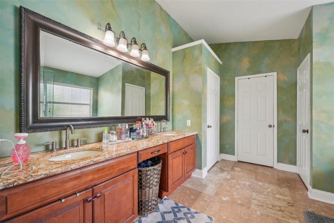
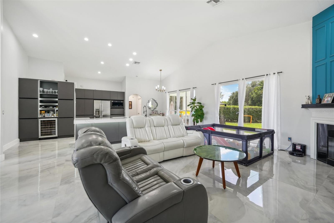
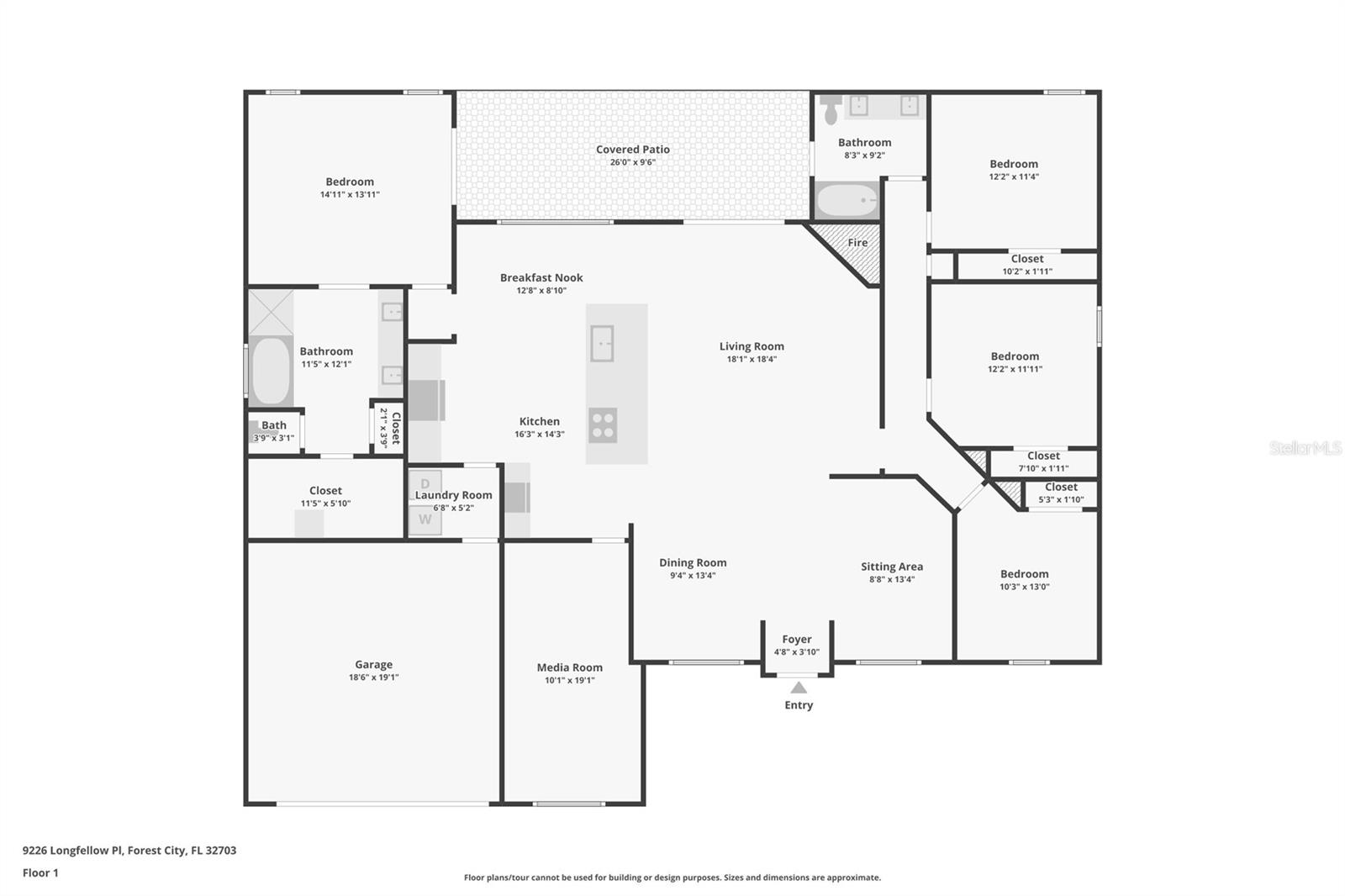
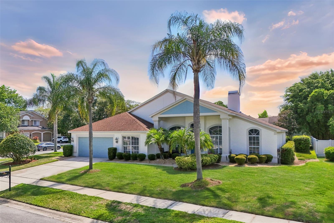
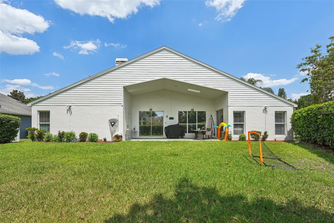
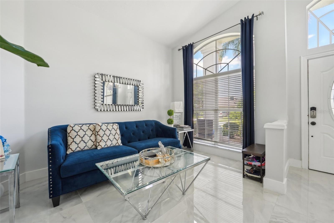
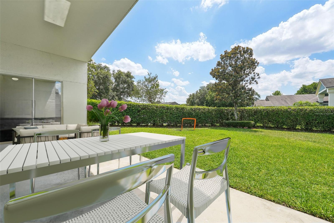
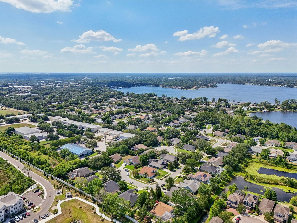
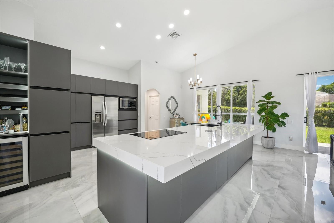
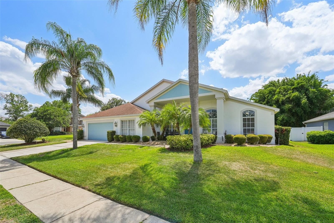
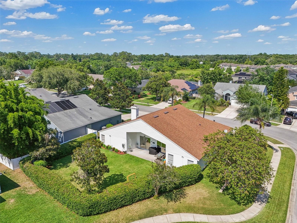
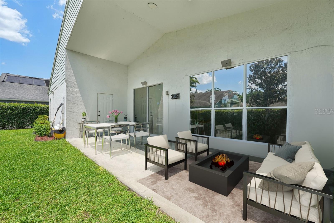
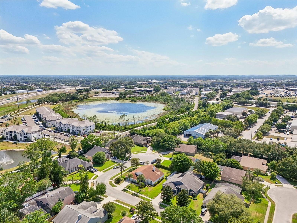
Active
9226 LONGFELLOW PL
$552,600
Features:
Property Details
Remarks
Dream Kitchen, Dream Home! Prepare to be amazed with this beautiful updated cul-de-sac, corner lot home in a quiet community of only 99 homes! The showstopper when you enter the home is the large quartz kitchen island. The 11.5 foot long island is the centerpiece of this bright and airy open floor-plan! This dream kitchen features built-in stainless steel appliances and wine fridge! The layout of this home is perfect for entertaining and family! The floors in the main living areas are special oversized 64x38 porcelain tiles! This home features 4 full bedrooms plus an additional theater/movie room with included projector and recliner movie theater style seating (can easily be a 5th bedroom)! The bedrooms all feature new luxury vinyl plank flooring. Outside, a large covered patio and huge yard create a serene retreat for relaxation or entertaining. Whether you’re seeking tranquility or a place to entertain, this residence offers both in equal measure. This home also features new interior and exterior paint, and new fixtures throughout! Located in the highly sought-after community of Bear Lake Woods. This home is located in the highly desirable Seminole County school district. Conveniently situated within 15 minutes of downtown Orlando and Winter Park, five minutes from 429 and I-4, and near several shops and restaurants. Exterior patio photos are virtually staged.
Financial Considerations
Price:
$552,600
HOA Fee:
35
Tax Amount:
$3304.24
Price per SqFt:
$218.68
Tax Legal Description:
LOT 21 BEAR LAKE WOODS PH 1 PB 47 PG 11
Exterior Features
Lot Size:
11668
Lot Features:
N/A
Waterfront:
No
Parking Spaces:
N/A
Parking:
N/A
Roof:
Shingle
Pool:
No
Pool Features:
N/A
Interior Features
Bedrooms:
4
Bathrooms:
2
Heating:
Central
Cooling:
Central Air
Appliances:
Disposal, Microwave, Range, Refrigerator, Wine Refrigerator
Furnished:
No
Floor:
Travertine
Levels:
One
Additional Features
Property Sub Type:
Single Family Residence
Style:
N/A
Year Built:
1995
Construction Type:
Block, Stucco
Garage Spaces:
Yes
Covered Spaces:
N/A
Direction Faces:
East
Pets Allowed:
Yes
Special Condition:
None
Additional Features:
Rain Gutters
Additional Features 2:
N/A
Map
- Address9226 LONGFELLOW PL
Featured Properties