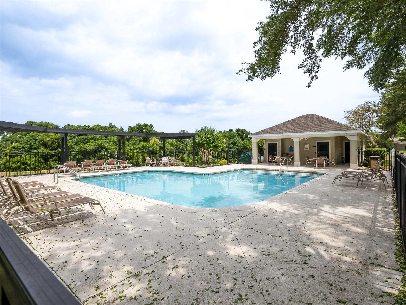
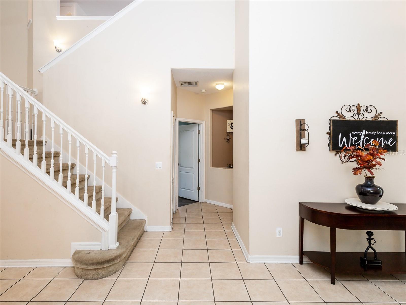
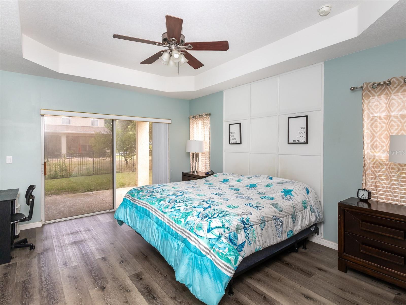
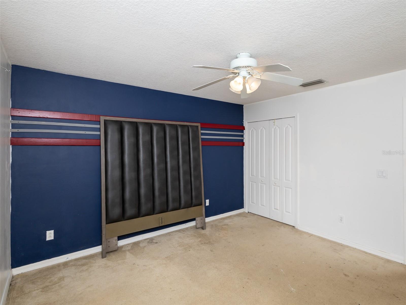
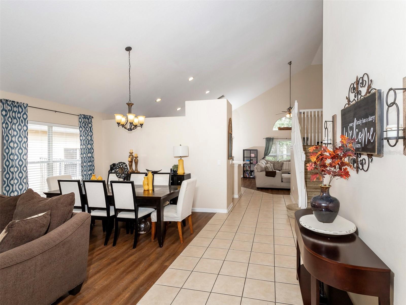
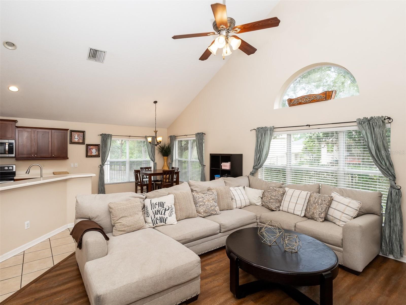
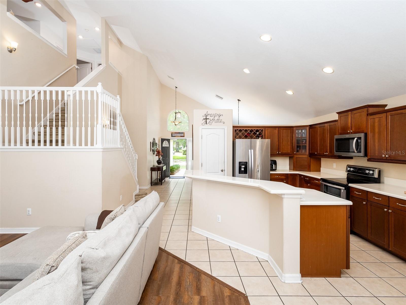
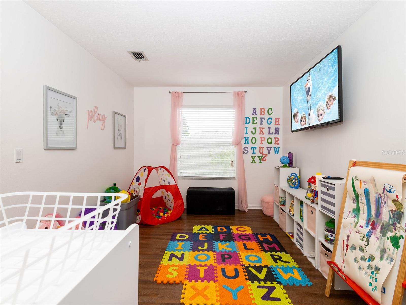
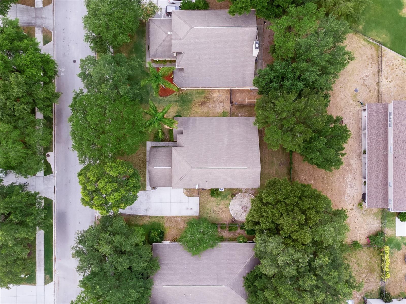
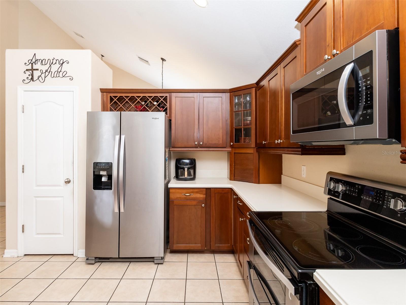
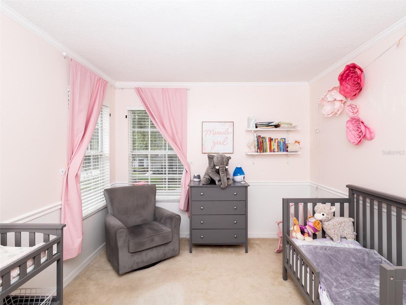
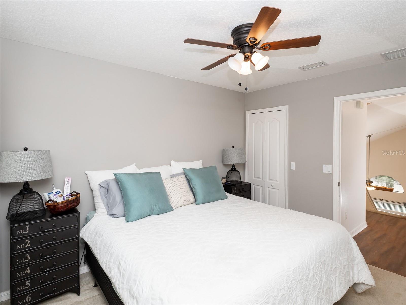
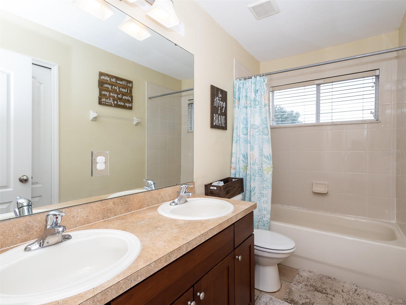
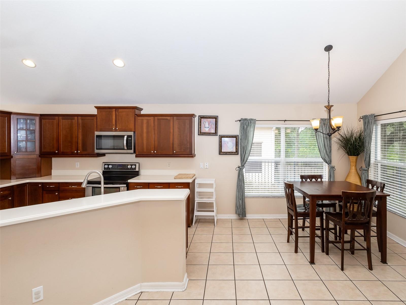
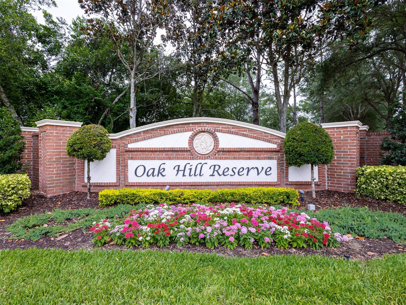
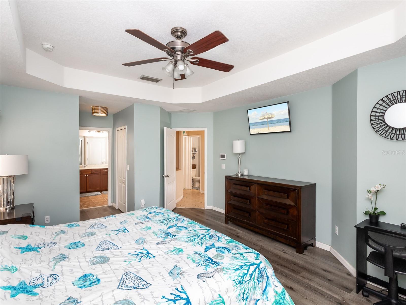
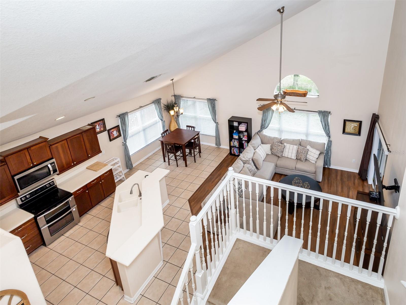
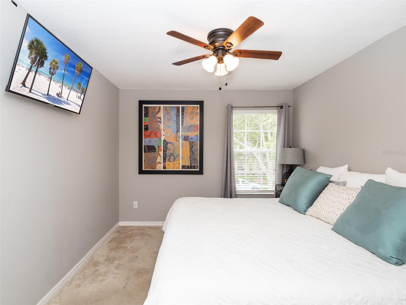
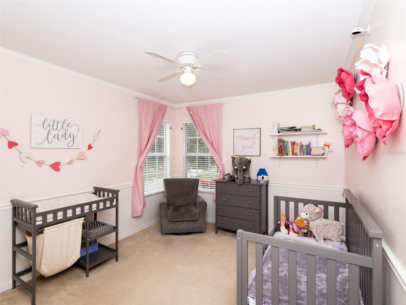
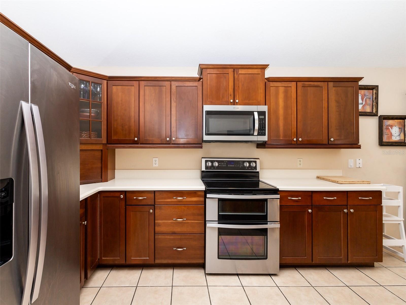
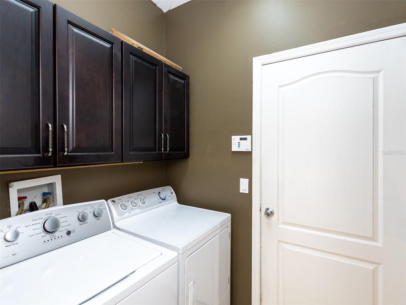
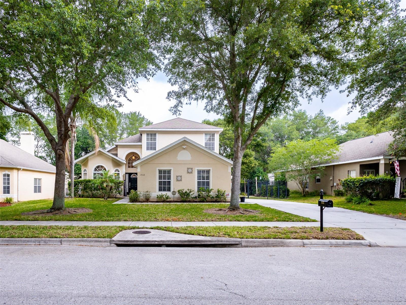
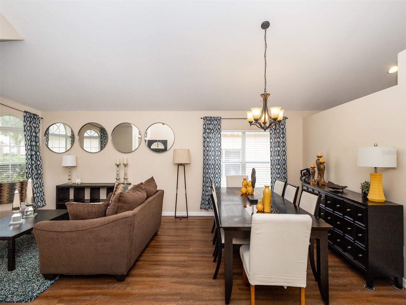
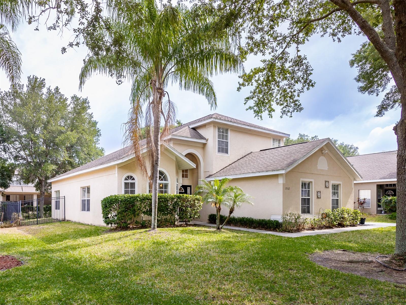
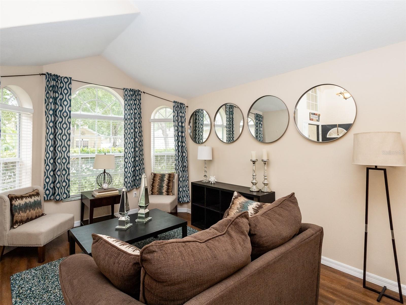
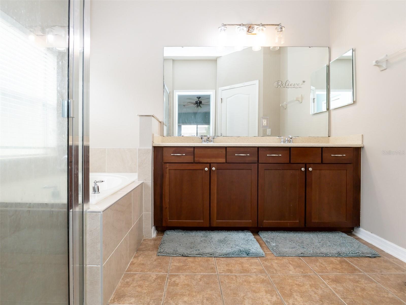
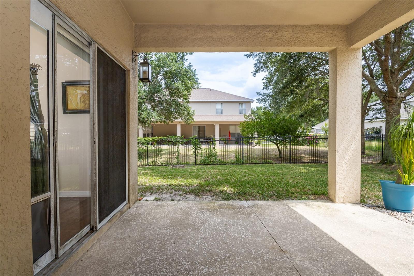
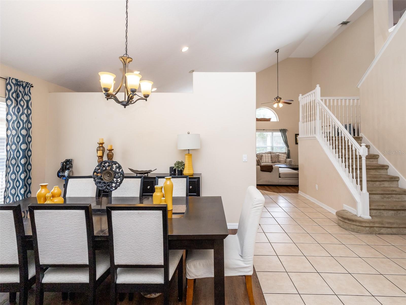
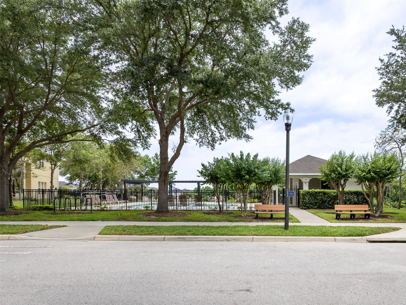
Active
1532 KINTLA RD
$475,000
Features:
Property Details
Remarks
***SCHEDULE A VIEWING TODAY AND EXPERIENCE ALL THAT THIS BEAUTIFUL HOME HAS TO PROVIDE!!! Welcome home to this beautiful 4 bedroom 2.5 bathroom, open floor plan, home located in the sought after neighborhood of Oak Hill Reserve. When you first walk through the door you will fall in love with this gem. Fantastic tile entry way leads into a cozy sitting area with a dining room, living room combo. Beautiful kitchen including Corian countertops 42" cabinets. Stainless steel appliances and a breakfast bar with recessed lighting. This opens up into the family room with amazing vaulted ceilings. A fantastic 1st floor primary bedroom boast direct access to the exterior lanai, awesome en suite bathroom with huge spa bathtub, dual sinks, separate remodeled shower and water closet. Lots of closet space. Second story family room, perfect for an office or a play room. Extra large under stairs closet with keyed entry. Fenced in backyard with a multi-access covered lanai. ***AIR HANDLER REPLACED 2021***. ***WASHER AND DRYER INCLUDED.*** You are also in walking distance to the beautiful community pool. Oak Hill Reserve is a great community providing a playground and community swimming pool. Nearby parks, such as the Northwest Recreational Complex, the Apopka Amphitheater, Wekiva Springs State Park and Kelly Park Rock Springs are only minutes away. Don't miss this fantastic opportunity!!! Great home at an amazing price.***PROPERTY IS UNFURNISED***WOW UPDATED AND FRESHLY PAINTED***
Financial Considerations
Price:
$475,000
HOA Fee:
252
Tax Amount:
$1983.98
Price per SqFt:
$202.9
Tax Legal Description:
OAK HILL RESERVE PHASE 2 65/1 LOT 155
Exterior Features
Lot Size:
8249
Lot Features:
City Limits, In County
Waterfront:
No
Parking Spaces:
N/A
Parking:
N/A
Roof:
Shingle
Pool:
No
Pool Features:
N/A
Interior Features
Bedrooms:
4
Bathrooms:
3
Heating:
Central
Cooling:
Central Air
Appliances:
Dishwasher, Disposal, Dryer, Electric Water Heater, Microwave, Washer
Furnished:
No
Floor:
Carpet, Ceramic Tile, Vinyl
Levels:
Two
Additional Features
Property Sub Type:
Single Family Residence
Style:
N/A
Year Built:
2006
Construction Type:
Block, Stucco
Garage Spaces:
Yes
Covered Spaces:
N/A
Direction Faces:
South
Pets Allowed:
Yes
Special Condition:
None
Additional Features:
Sidewalk
Additional Features 2:
Buyer and Buyers Agent are responsible for confirming all requirements and restrictions.
Map
- Address1532 KINTLA RD
Featured Properties