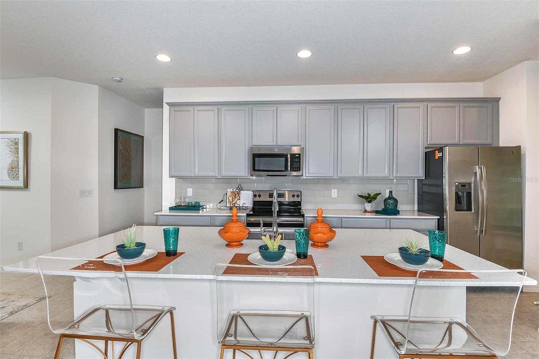
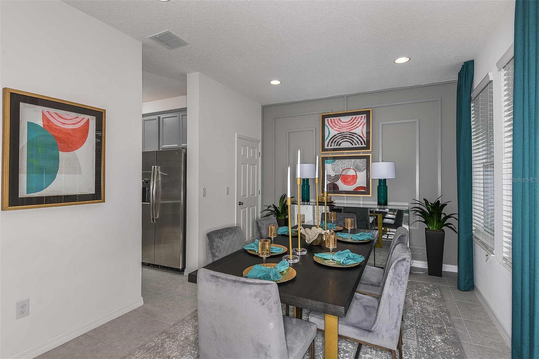
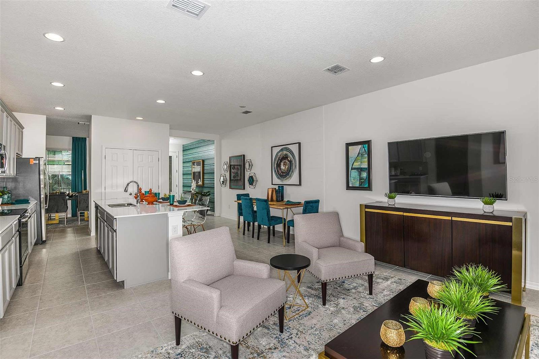
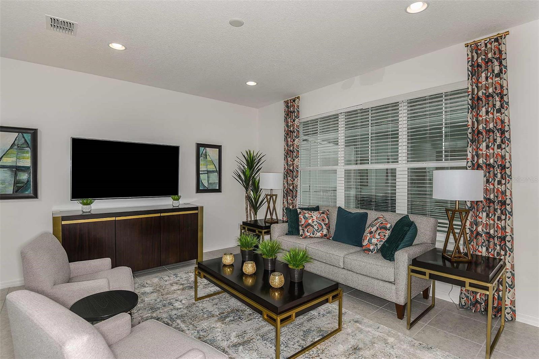
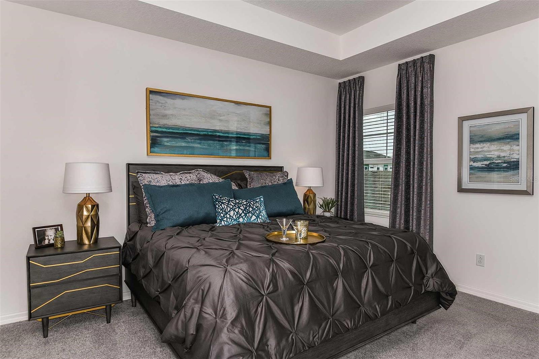
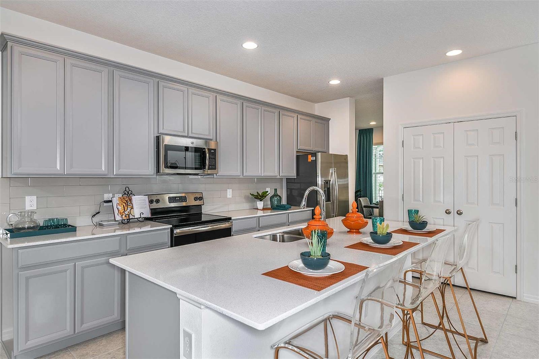
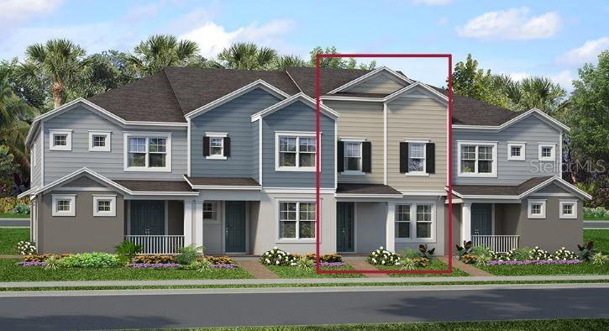

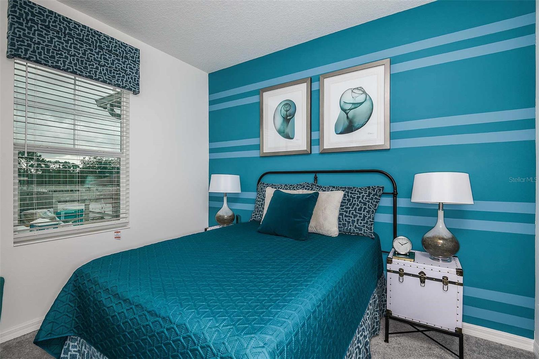
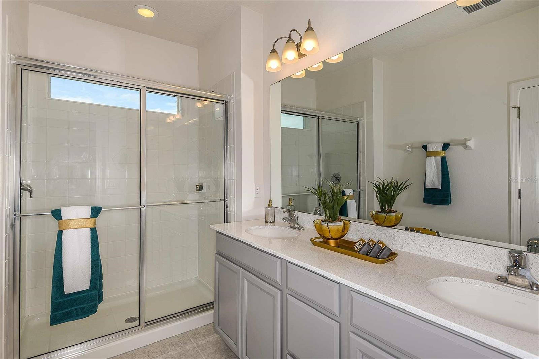
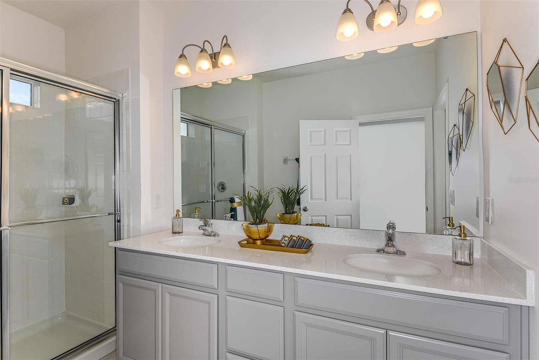
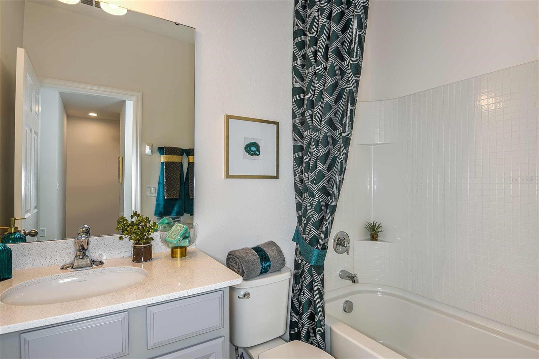
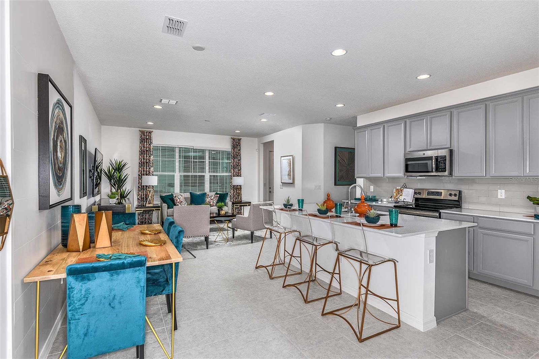
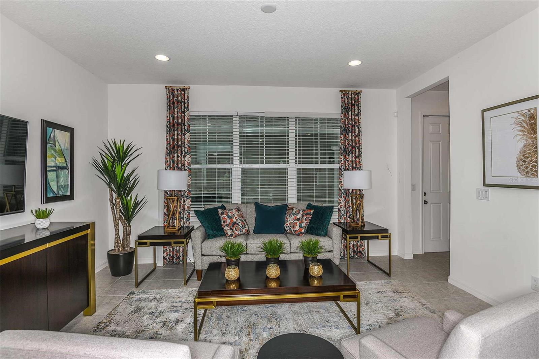
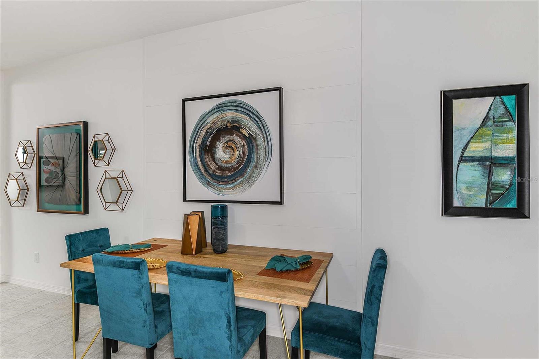
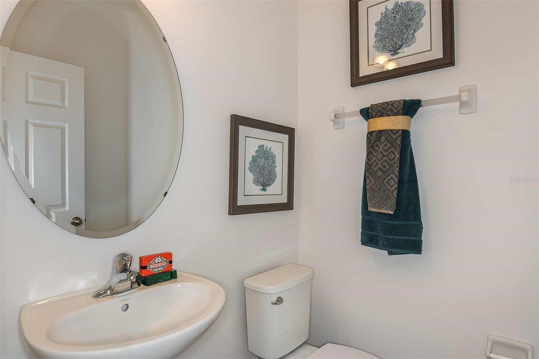
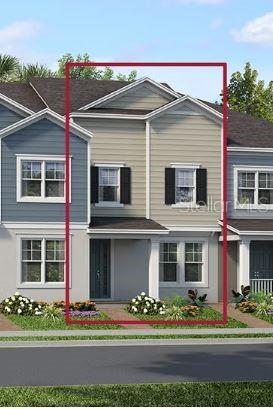
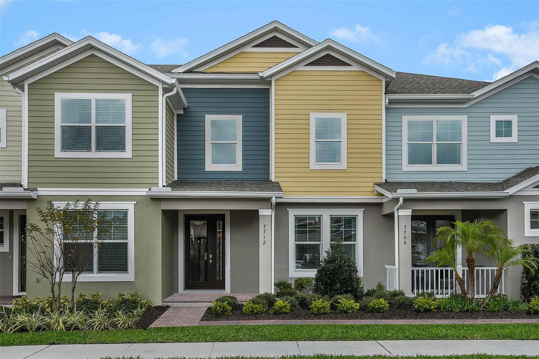
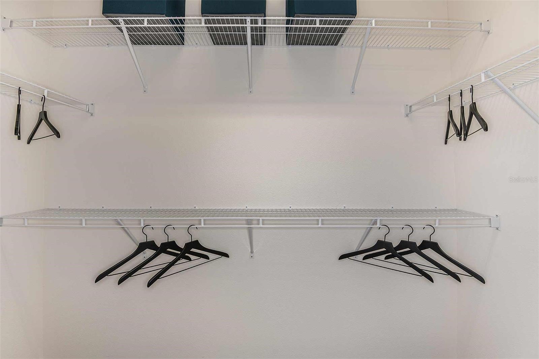
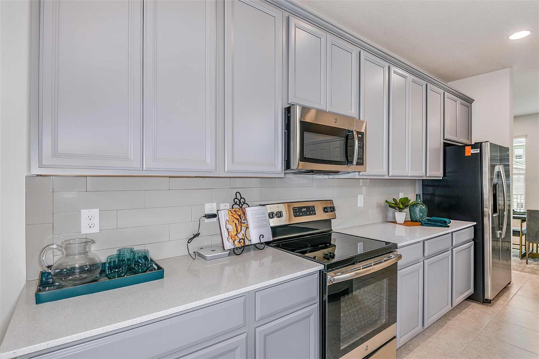
Sold
1463 ALSTON BAY BLVD
$352,330
Features:
Property Details
Remarks
Step into the inviting layout of The Jefferson, a rear entry garage townhome with 3 bedrooms and 2.5 baths. The ground floor welcomes you with an open gathering room seamlessly flowing into the kitchen and dining area, complemented by a convenient powder room. For added flexibility, homeowners have the option to convert the dining area into a cozy den. Ascend to the second floor to discover the Master Suite, complete with a walk-in closet and private bath. The second floor also hosts a conveniently situated laundry room, along with two additional bedrooms and another full bath. Experience the perfect blend of functional living space and entertainment-ready design in this thoughtfully crafted townhome.
Financial Considerations
Price:
$352,330
HOA Fee:
177
Tax Amount:
$650
Price per SqFt:
$191.48
Tax Legal Description:
RESIDENCES AT EMERSON PARK 114/40 LOT 22
Exterior Features
Lot Size:
3014
Lot Features:
N/A
Waterfront:
No
Parking Spaces:
N/A
Parking:
Driveway, Electric Vehicle Charging Station(s)
Roof:
Shingle
Pool:
No
Pool Features:
Other
Interior Features
Bedrooms:
3
Bathrooms:
3
Heating:
Central, Electric
Cooling:
Central Air, Humidity Control, Zoned
Appliances:
Dishwasher, Microwave, Range
Furnished:
No
Floor:
Carpet, Ceramic Tile
Levels:
Two
Additional Features
Property Sub Type:
Townhouse
Style:
N/A
Year Built:
2025
Construction Type:
Block, Concrete
Garage Spaces:
Yes
Covered Spaces:
N/A
Direction Faces:
Northeast
Pets Allowed:
Yes
Special Condition:
None
Additional Features:
Sliding Doors, Sprinkler Metered
Additional Features 2:
Short term rental is not allowed
Map
- Address1463 ALSTON BAY BLVD
Featured Properties