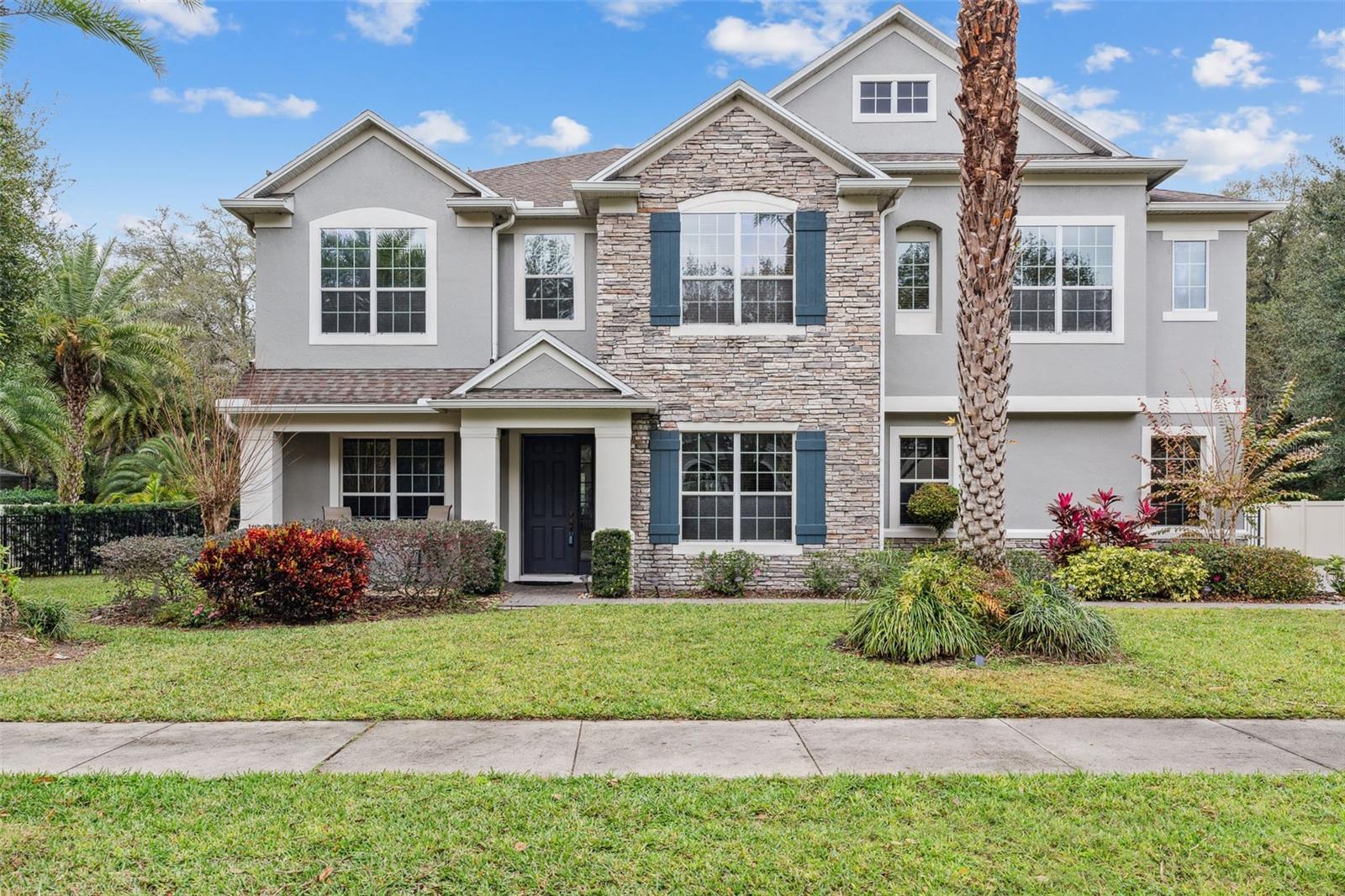
Active
2611 PONKAN MEADOW DR
$799,000
Features:
Property Details
Remarks
MOVE IN READY beautiful and spacious POOL home located in sought after GATED community - Wekiva Run. This 4700+ sq ft elegant home offers 5 bedrooms (2 with their own private bathroom) and 4.5 bathrooms. An open concept family room and large kitchen areas are an entertainer’s dream, the kitchen has its own coffee corner, a spacious walk-in pantry and plenty of counter space for large groups to gather. The second floor offers a loft that can be used as study area, office, playroom or gym, there is a large laundry room with a sink, counter space and plenty of storage. The MASTER SUITE is located upstairs and features dual vanities, a stand-up shower, garden tub and two spacious walk-in closets. Some upgrades include: stairs and upstairs wood flooring (2021), Master bathroom porcelain flooring and marble shower walls (2021), NEW Kitchen refrigerator (2021). The pool area is a relaxing oasis facing greenery and no immediate back neighbors. A paver driveway takes you to a spacious 3 car garage and the backyard is fully fenced. This community is in close proximity to schools, dining, shopping and entertainment! Close to major highways, minutes to the Northwest Recreation Complex, just 14 minutes to Wekiva Springs State Park, 30 minutes to DISNEY Parks and other Orlando attractions. You must see this beauty! Schedule your private showing today. Motivated seller!
Financial Considerations
Price:
$799,000
HOA Fee:
116
Tax Amount:
$7367.86
Price per SqFt:
$169.64
Tax Legal Description:
WEKIVA RUN PHASE II-A 67/79 LOT 98
Exterior Features
Lot Size:
16025
Lot Features:
N/A
Waterfront:
No
Parking Spaces:
N/A
Parking:
Driveway, Garage Faces Side
Roof:
Shingle, Tile
Pool:
Yes
Pool Features:
In Ground
Interior Features
Bedrooms:
5
Bathrooms:
5
Heating:
Electric
Cooling:
Central Air
Appliances:
Convection Oven, Cooktop, Dishwasher, Dryer, Microwave, Other, Refrigerator, Washer
Furnished:
No
Floor:
Ceramic Tile, Tile, Wood
Levels:
Two
Additional Features
Property Sub Type:
Single Family Residence
Style:
N/A
Year Built:
2013
Construction Type:
Block, Stone, Stucco
Garage Spaces:
Yes
Covered Spaces:
N/A
Direction Faces:
South
Pets Allowed:
Yes
Special Condition:
None
Additional Features:
Irrigation System, Lighting, Private Mailbox, Sidewalk, Sliding Doors
Additional Features 2:
Buyer to verify any lease restrictions with HOA, City or County
Map
- Address2611 PONKAN MEADOW DR
Featured Properties