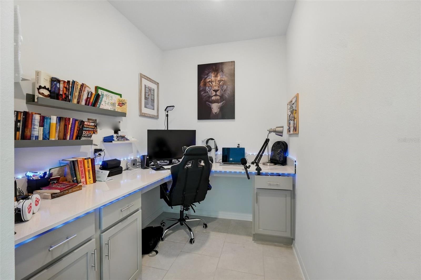
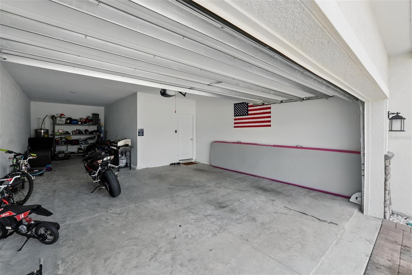
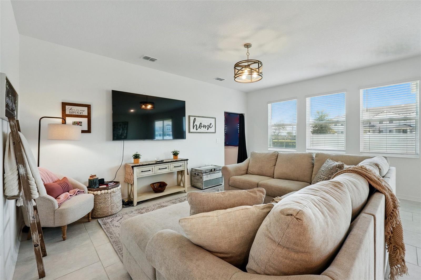
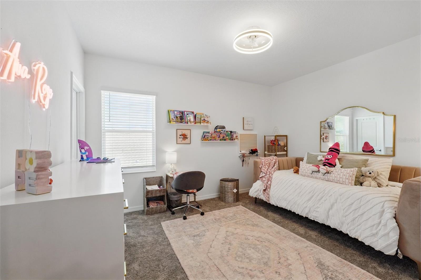
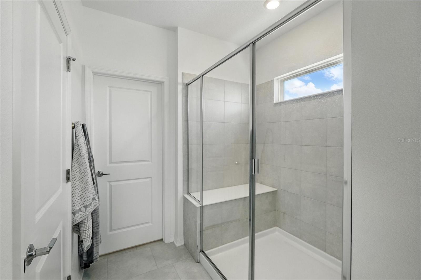
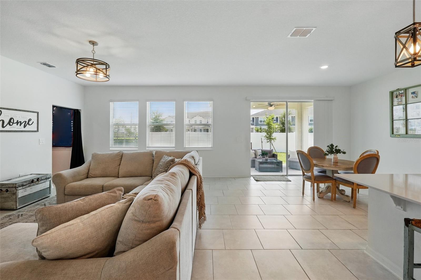
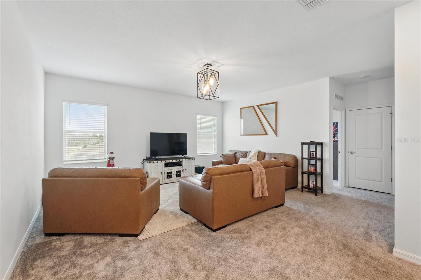
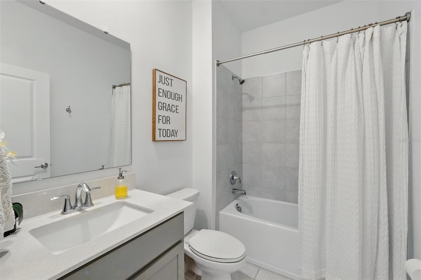
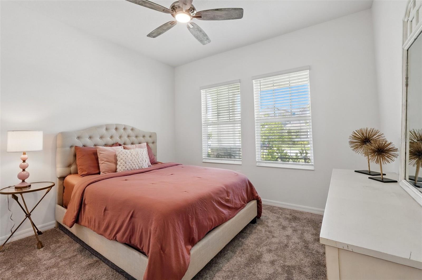
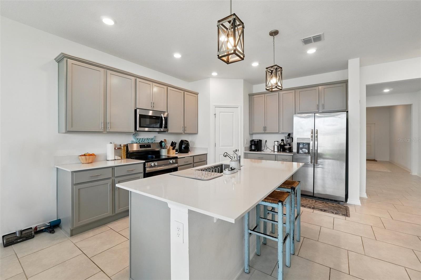
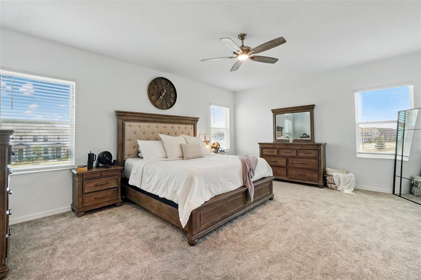
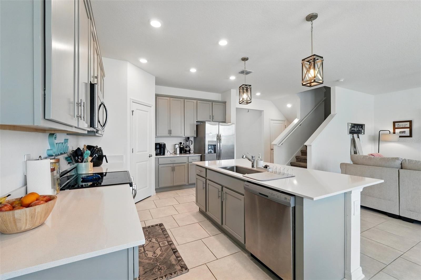
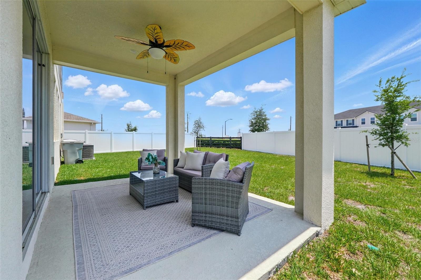

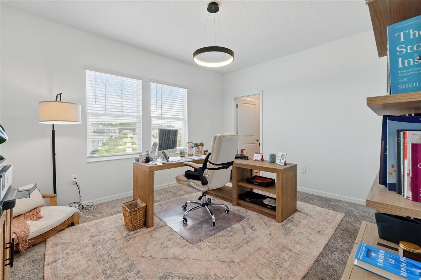

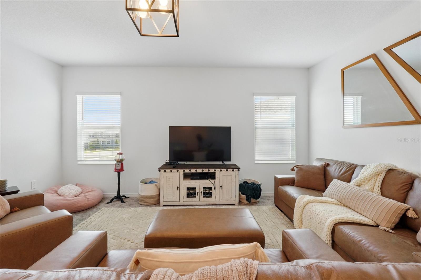
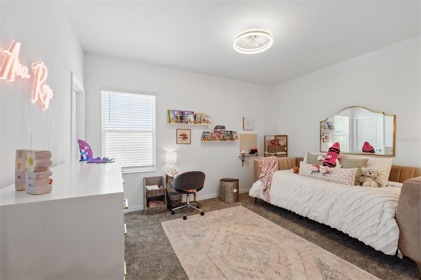
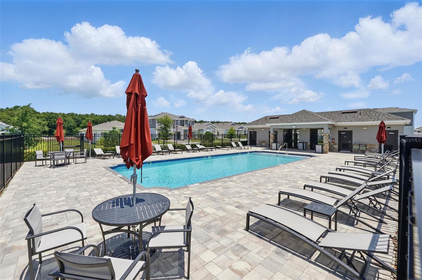
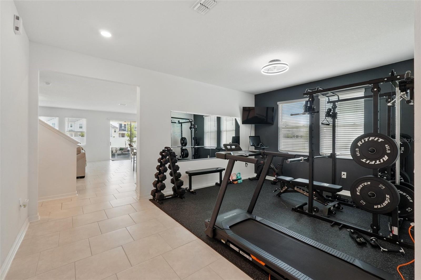
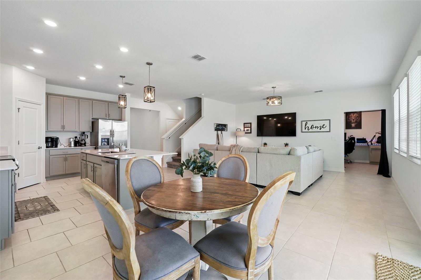
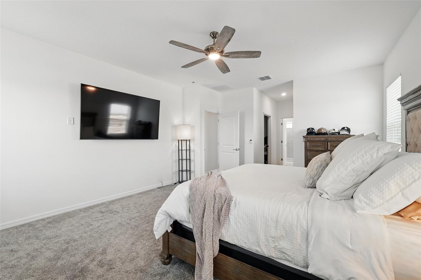
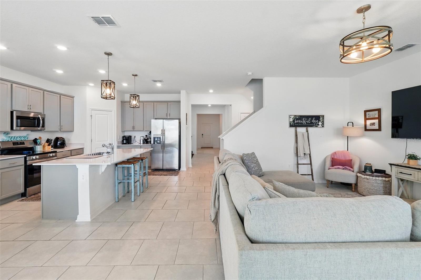
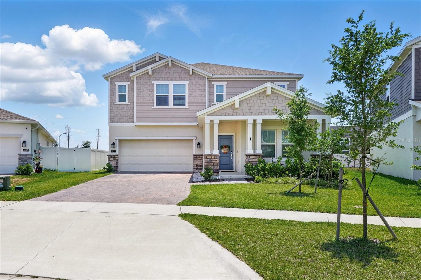
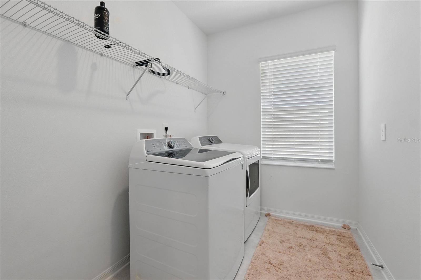
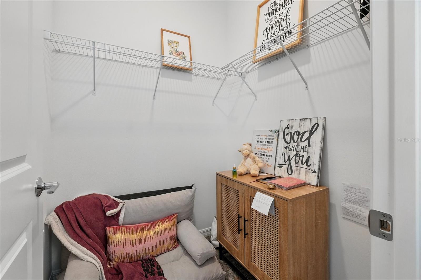
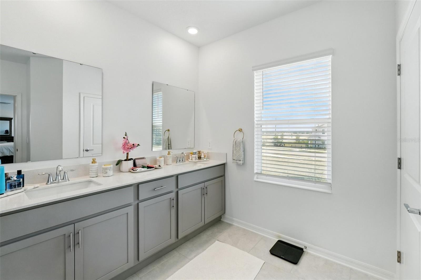
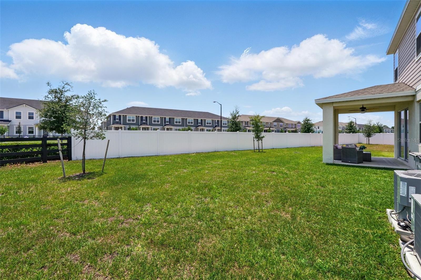
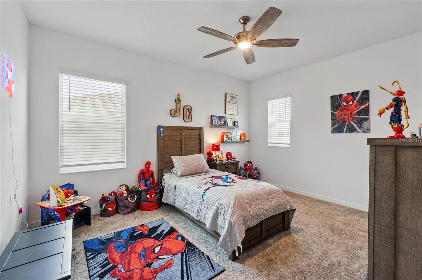
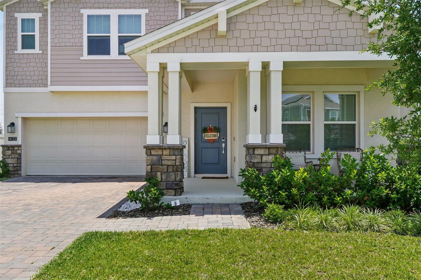
Active
4122 CONJUNCTION WAY
$537,500
Features:
Property Details
Remarks
**Motivated Seller** - Seller will contribute $10,000 towards buyers closing costs. This expansive two-story Douglas model features five bedrooms and three full bathrooms, Solar Panels, thoughtfully designed for growing families and effortless entertaining. Step inside to discover a bright and open floor plan where the family room, kitchen, and breakfast nook flow seamlessly together, creating a perfect space for daily living and special gatherings. Just off the foyer, a versatile flex room offers endless possibilities—from a formal dining area to a creative studio. A secluded study on the main level provides the ideal setting for remote work or quiet reading, while a downstairs guest bedroom offers privacy and comfort for overnight visitors. Upstairs, a spacious game room acts as a central hub between the luxurious owner’s suite and three generously sized secondary bedrooms, offering space and privacy for everyone in the household. Enjoy the convenience of a three-car garage. Located in Golden Orchard, a solar-powered masterplan community, you'll experience peaceful suburban living with access to resort-style amenities including a swimming pool, multi-use trails, and a recreational area. Here, neighbors become family and every day feels like a step back to a Golden Time. Don’t miss your chance to call this exceptional property home—schedule your showing today!
Financial Considerations
Price:
$537,500
HOA Fee:
103
Tax Amount:
$1452
Price per SqFt:
$161.31
Tax Legal Description:
GOLDEN ORCHARD 108/116 LOT 66
Exterior Features
Lot Size:
6000
Lot Features:
Paved, Private
Waterfront:
No
Parking Spaces:
N/A
Parking:
Driveway, Garage Door Opener
Roof:
Shingle
Pool:
No
Pool Features:
N/A
Interior Features
Bedrooms:
5
Bathrooms:
3
Heating:
Central, Electric, Solar
Cooling:
Central Air
Appliances:
Dishwasher, Disposal, Microwave, Range, Refrigerator
Furnished:
No
Floor:
Carpet, Ceramic Tile
Levels:
Two
Additional Features
Property Sub Type:
Single Family Residence
Style:
N/A
Year Built:
2024
Construction Type:
Block, Stucco
Garage Spaces:
Yes
Covered Spaces:
N/A
Direction Faces:
North
Pets Allowed:
No
Special Condition:
None
Additional Features:
Sidewalk, Sliding Doors
Additional Features 2:
Minimum lease period is 7 months.
Map
- Address4122 CONJUNCTION WAY
Featured Properties