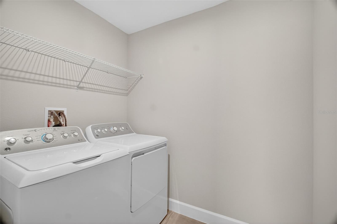
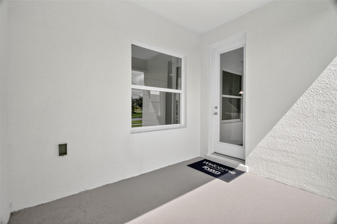
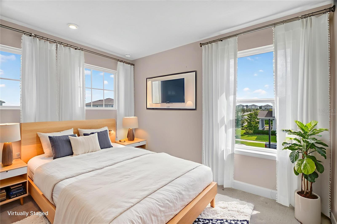
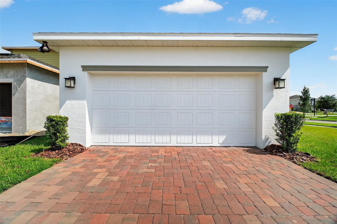
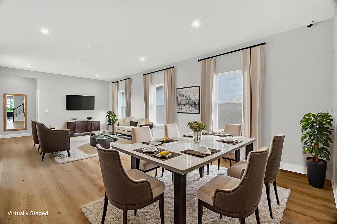
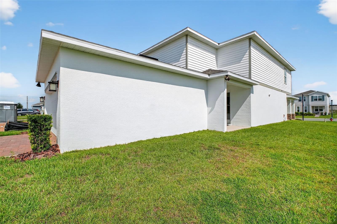
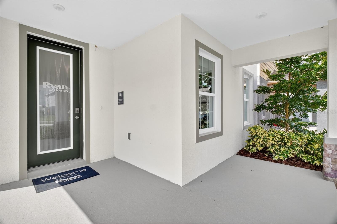
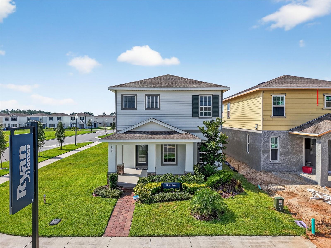
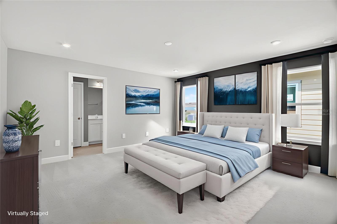
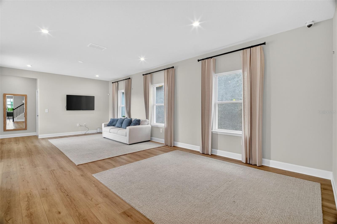
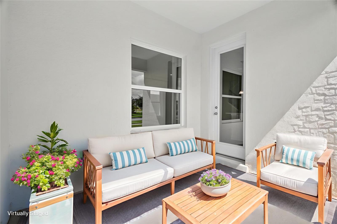
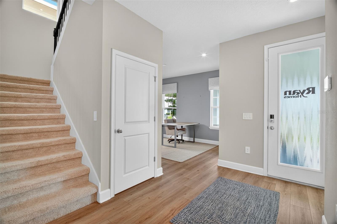
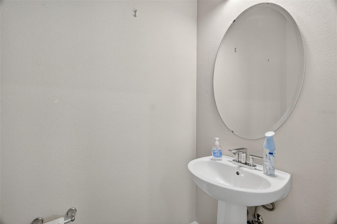
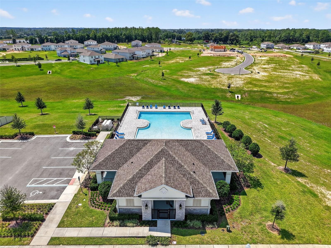
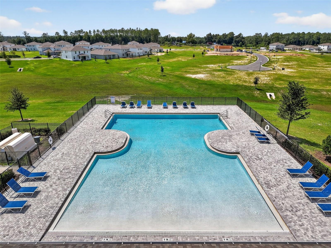
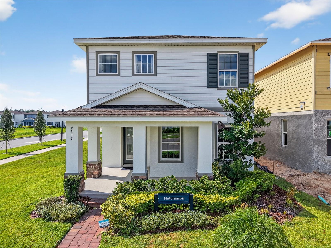
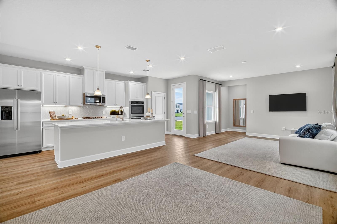
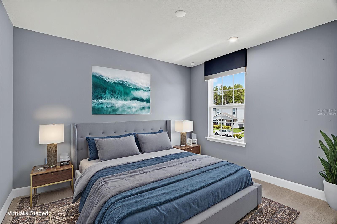
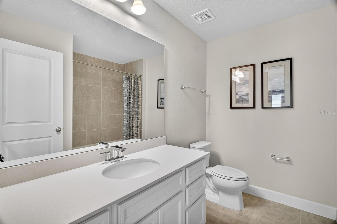
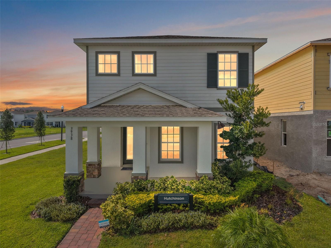
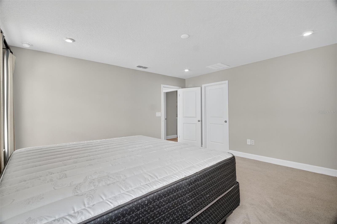
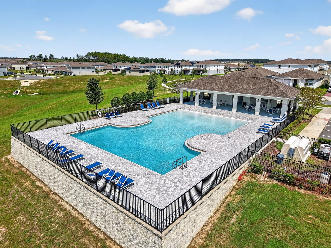
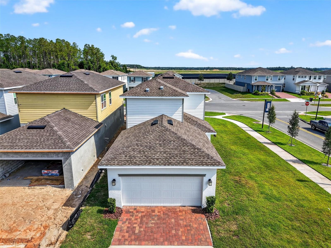
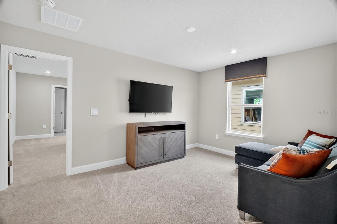
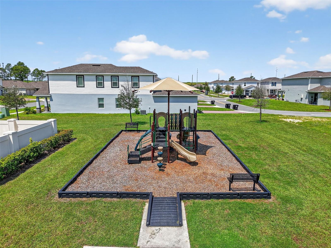
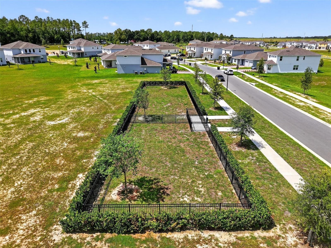
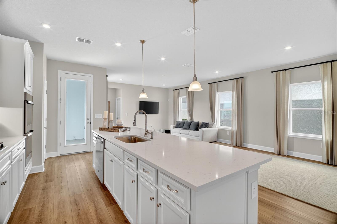
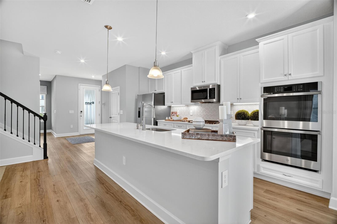
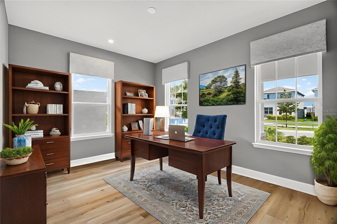
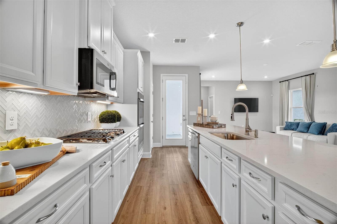
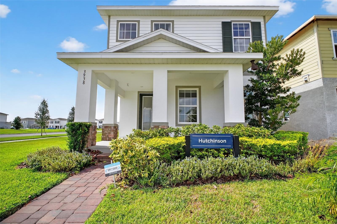
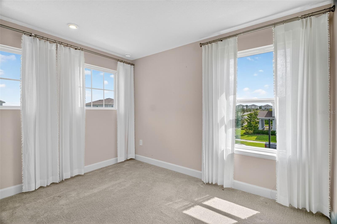
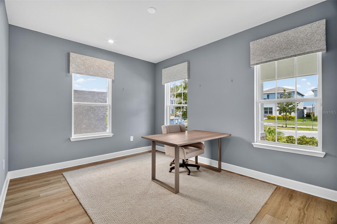
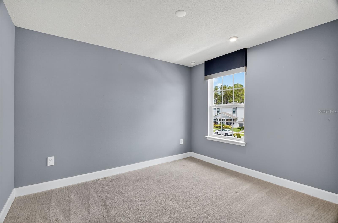
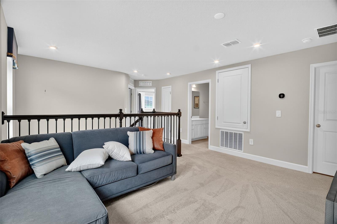
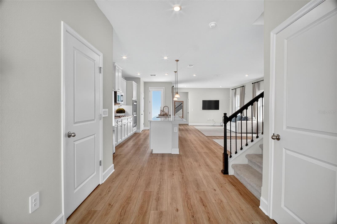
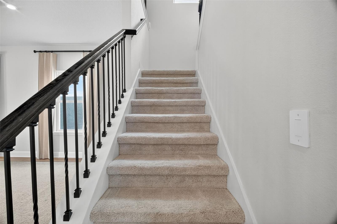
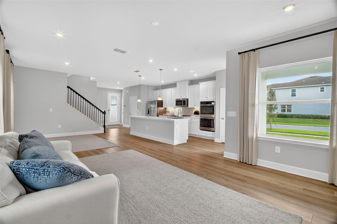
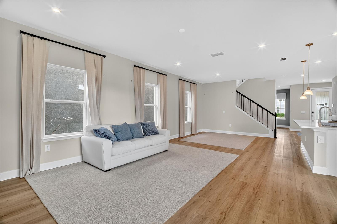
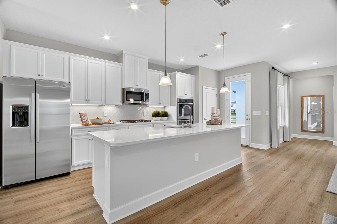
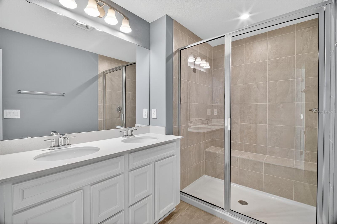
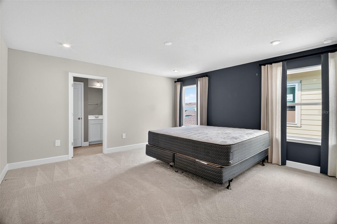

Active
3938 CAPITAL REEF WAY
$450,000
Features:
Property Details
Remarks
One or more photo(s) has been virtually staged. NEW PRICE!!! Welcome to your new Central Florida home! This never-lived-in gem has been used as the Hutchinson model for the Parkview Preserve community by Ryan Homes, their most popular floor plan! This corner lot home offers an open concept that is perfect for both everyday living and for entertaining. You'll enjoy a great view from one of the few covered front patios in the community, which is adorned with beautiful stone. The study/den at the front of the home can be used as a TV room, home office, workout room, or playroom. The comfortable living room/dining room combo opens to a covered side lanai. The fully-appointed kitchen includes a double oven, a gorgeous quartz island, and high end backsplash. This home includes a Level 3 design package, so there are upgrades galore! As you ascend the stairs, you'll admire the beautiful iron railing that leads to the spacious loft. All bedrooms are upstairs, making the second floor a private retreat with the primary en suite on one side and the other two bedrooms on the other. The laundry room is also conveniently located on the second floor. Back on the first floor, you also have storage space under the stairs and a half bathroom. The 2-car garage is at the back of the home, and the smart garage door opener and thermostat are WiFi-enabled. Your new lifestyle is complete with a community pool, cabana, playground, dog park, and walking/biking trails. Conveniently located near SR-429, you'll have easy access to all that Central Florida has to offer. Kelly Park Crossing and Publix are just two miles away, and the new Wyld Oaks Town Center is being built right next door! Why wait to build when you can make this better-than-new home yours today? Schedule your private showing before this rare find is gone!
Financial Considerations
Price:
$450,000
HOA Fee:
265
Tax Amount:
$6193.02
Price per SqFt:
$210.48
Tax Legal Description:
PARK VIEW PRESERVE PHASE 1 109/109 LOT 61
Exterior Features
Lot Size:
3570
Lot Features:
Corner Lot, Level, Sidewalk
Waterfront:
No
Parking Spaces:
N/A
Parking:
Garage Door Opener, Garage Faces Rear
Roof:
Shingle
Pool:
No
Pool Features:
N/A
Interior Features
Bedrooms:
3
Bathrooms:
3
Heating:
Central
Cooling:
Central Air
Appliances:
Dishwasher, Disposal, Microwave, Range, Refrigerator, Tankless Water Heater
Furnished:
No
Floor:
Carpet, Ceramic Tile, Luxury Vinyl
Levels:
Two
Additional Features
Property Sub Type:
Single Family Residence
Style:
N/A
Year Built:
2023
Construction Type:
Block, Stucco
Garage Spaces:
Yes
Covered Spaces:
N/A
Direction Faces:
North
Pets Allowed:
Yes
Special Condition:
None
Additional Features:
Sidewalk
Additional Features 2:
N/A
Map
- Address3938 CAPITAL REEF WAY
Featured Properties