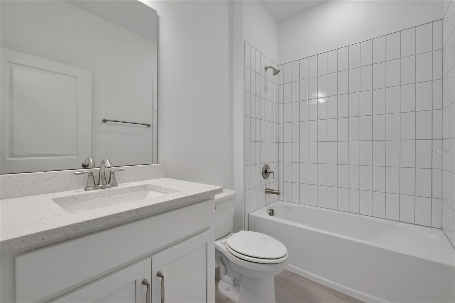
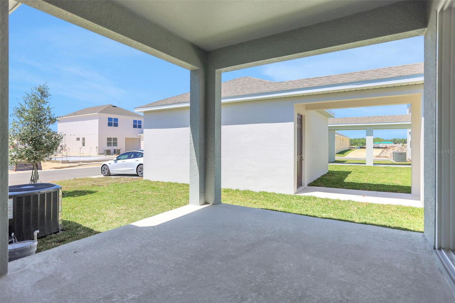
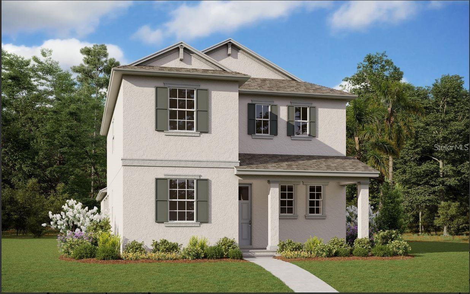
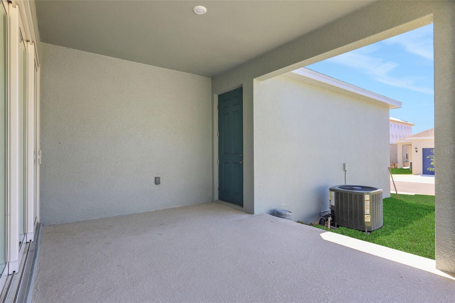

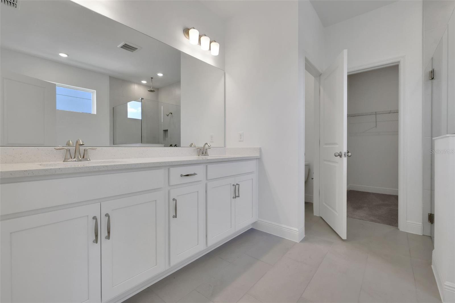
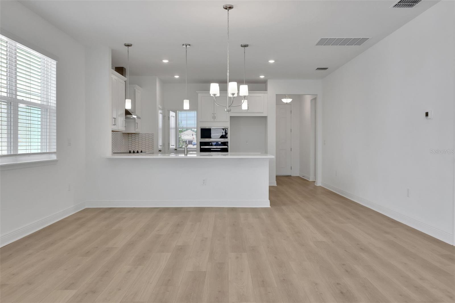
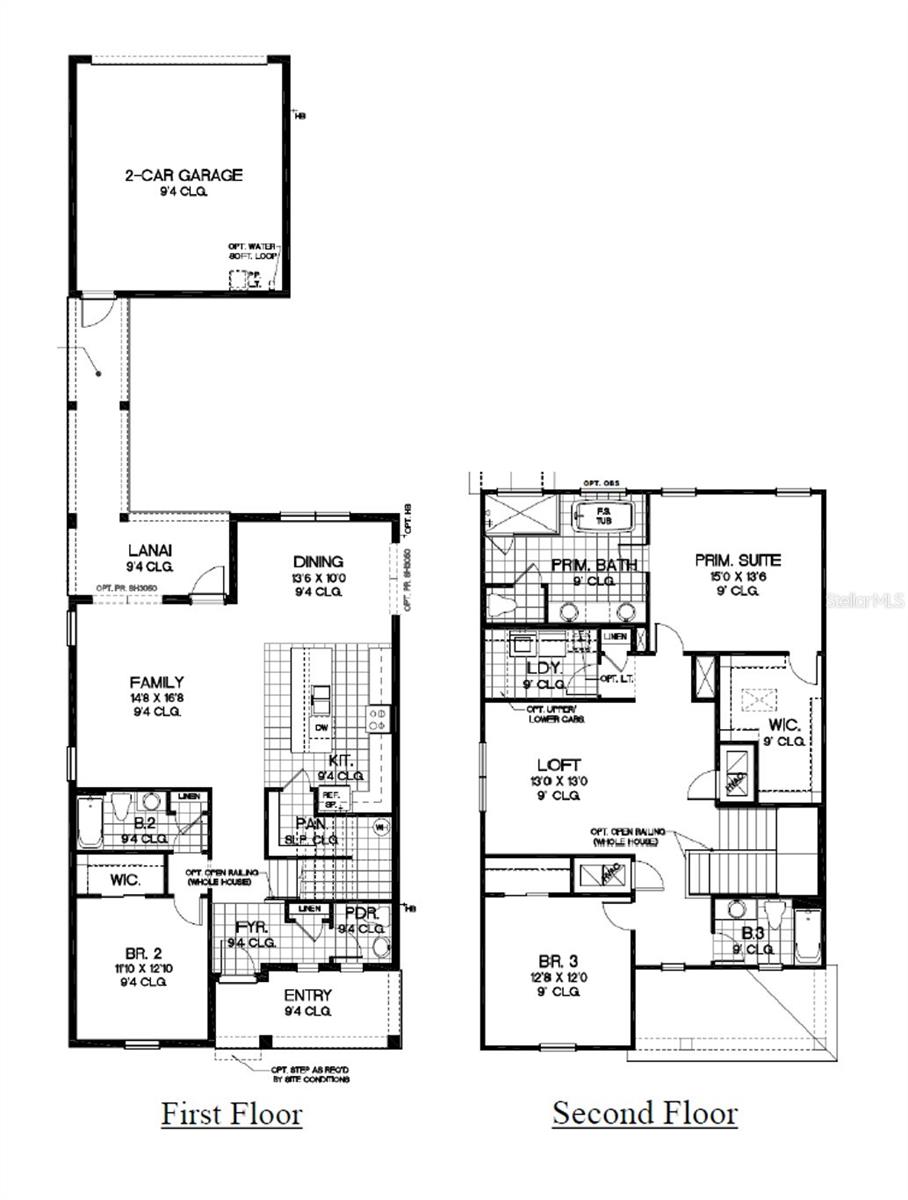


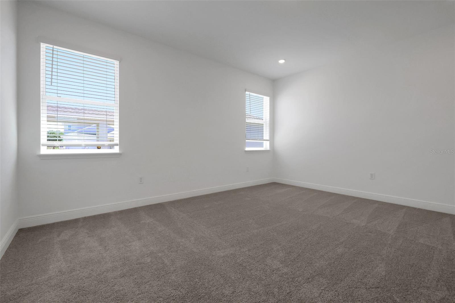

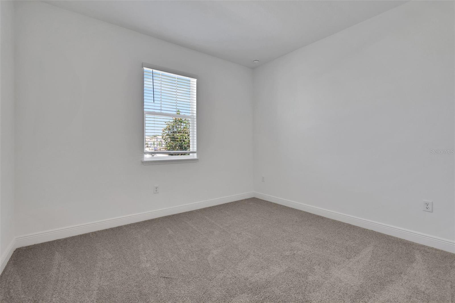

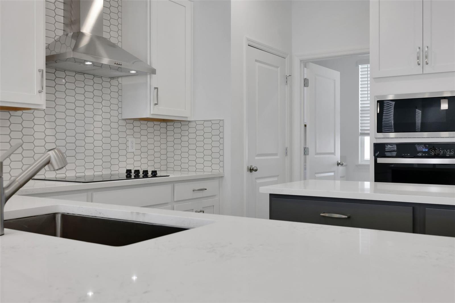
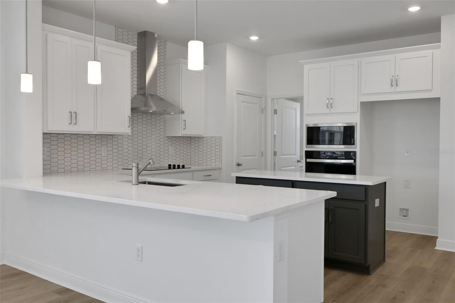
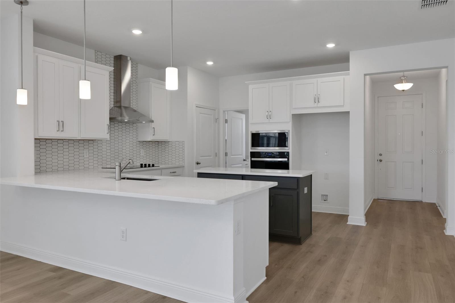
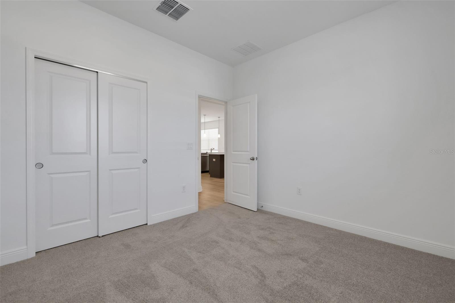

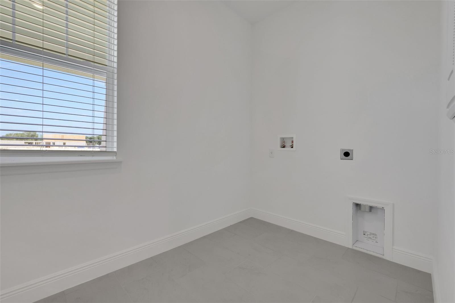



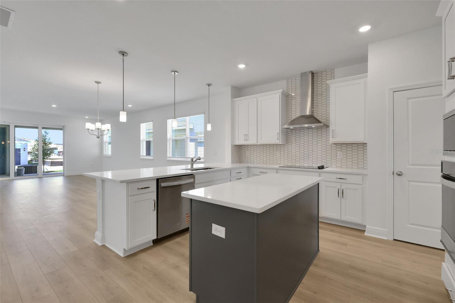

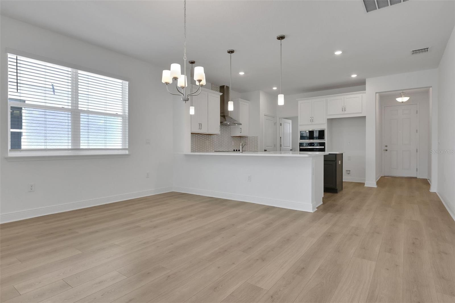
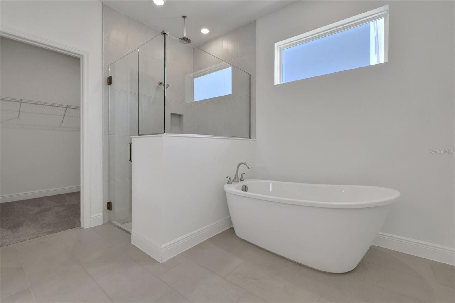
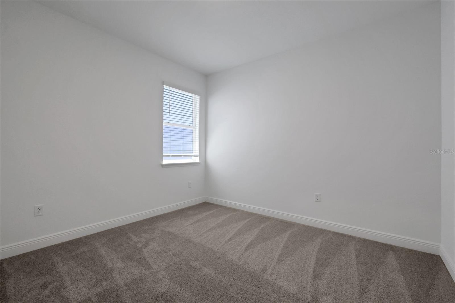
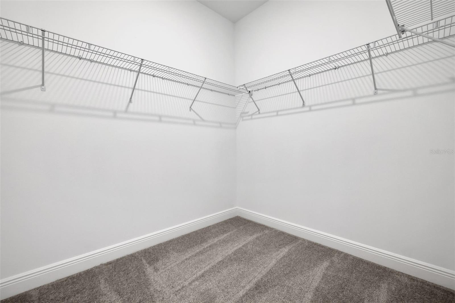
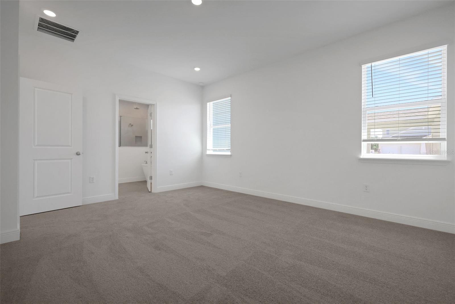
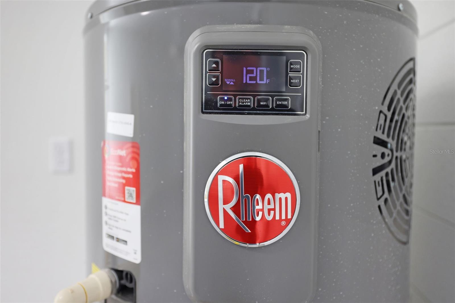

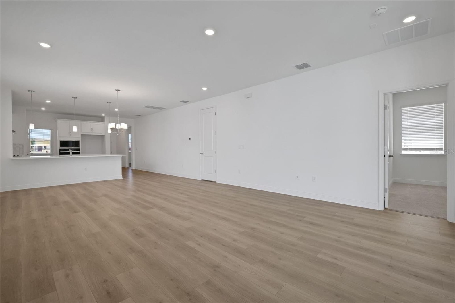
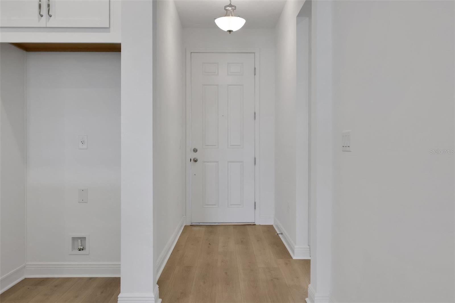
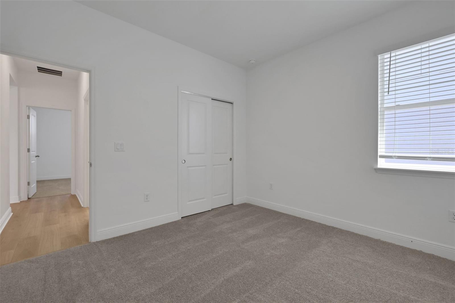
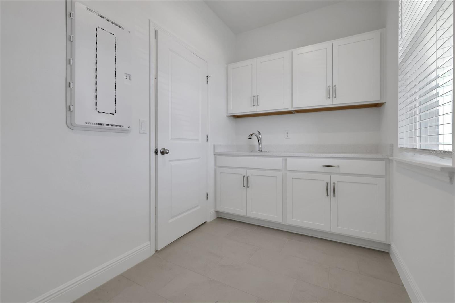





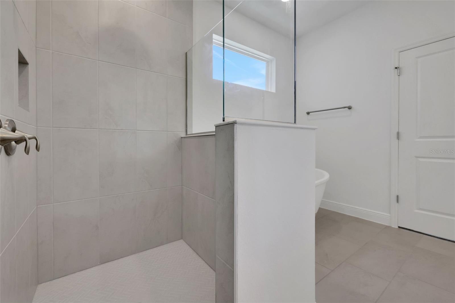


Sold
5129 BLANKET FLOWER ST
$504,817
Features:
Property Details
Remarks
One or more photo(s) has been virtually staged. Welcome to the Carter Model by Dream Finders Homes. This thoughtfully designed home offers a perfect blend of modern luxury and functional living. The Carter model boasts an open-concept floor plan, ideal for both entertaining and everyday life. Step inside to find a spacious living area filled with natural light, seamlessly connected to a gourmet kitchen featuring quartz countertops, stainless steel appliances, a large island, and ample cabinet space. The private owner’s suite provides a serene retreat, complete with a luxurious ensuite bathroom featuring a double vanity, a walk-in shower, and an expansive walk-in closet. Additional bedrooms are generously sized, offering flexibility for guests, home offices, or play areas. Enjoy outdoor living with a covered patio and a backyard ready for your personal touch. This home includes energy-efficient features and is located in a vibrant community just off the 429 with excellent amenities such as a pool, playground, and dog park. Make the Carter model your next dream home and experience unparalleled quality and craftsmanship with Dream Finders Homes. Schedule your tour today!
Financial Considerations
Price:
$504,817
HOA Fee:
7.5
Tax Amount:
$0
Price per SqFt:
$200.32
Tax Legal Description:
CROSSROADS AT KELLY PARK PHASE 1A 116/47LOT 65
Exterior Features
Lot Size:
4813
Lot Features:
Cleared, Level, Sidewalk, Paved
Waterfront:
No
Parking Spaces:
N/A
Parking:
Driveway, Garage Door Opener
Roof:
Shingle
Pool:
No
Pool Features:
N/A
Interior Features
Bedrooms:
3
Bathrooms:
4
Heating:
Central, Electric, Heat Pump
Cooling:
Central Air
Appliances:
Built-In Oven, Cooktop, Dishwasher, Disposal, Microwave, Range Hood
Furnished:
Yes
Floor:
Carpet, Laminate, Tile
Levels:
Two
Additional Features
Property Sub Type:
Single Family Residence
Style:
N/A
Year Built:
2025
Construction Type:
Block, Stucco, Frame
Garage Spaces:
Yes
Covered Spaces:
N/A
Direction Faces:
North
Pets Allowed:
Yes
Special Condition:
None
Additional Features:
Sidewalk, Sliding Doors
Additional Features 2:
CALL HOA FOR MORE INFORMATION
Map
- Address5129 BLANKET FLOWER ST
Featured Properties