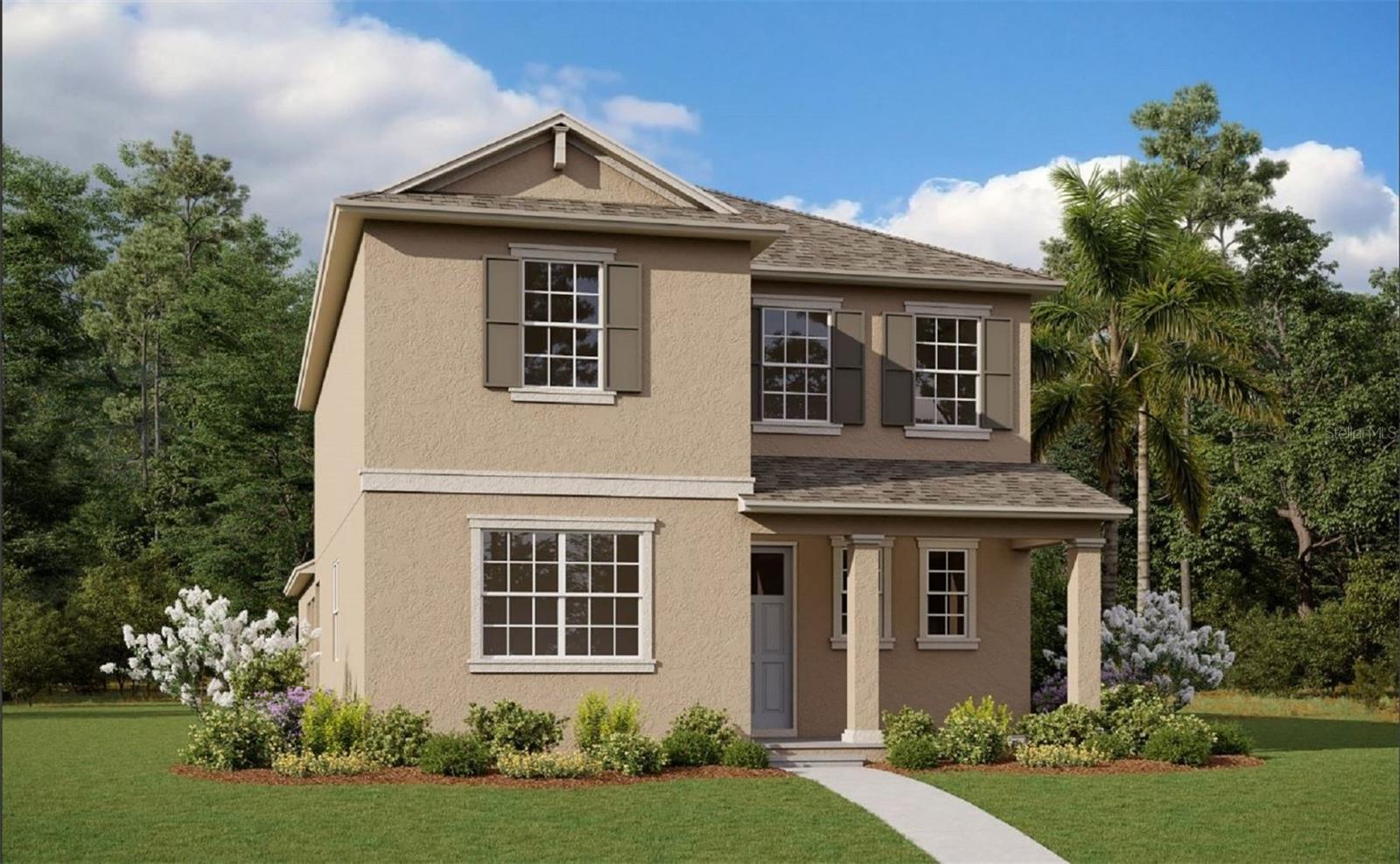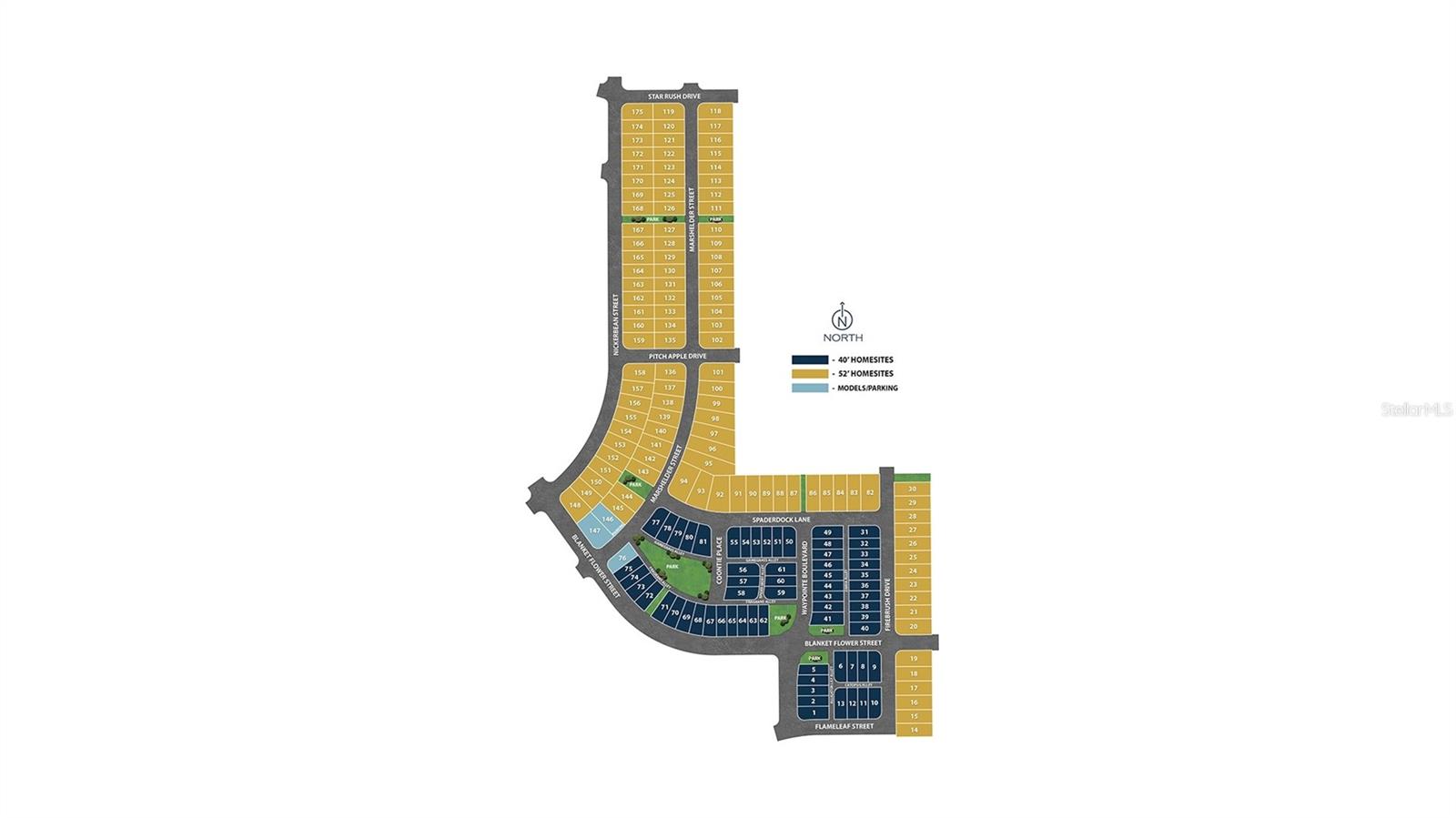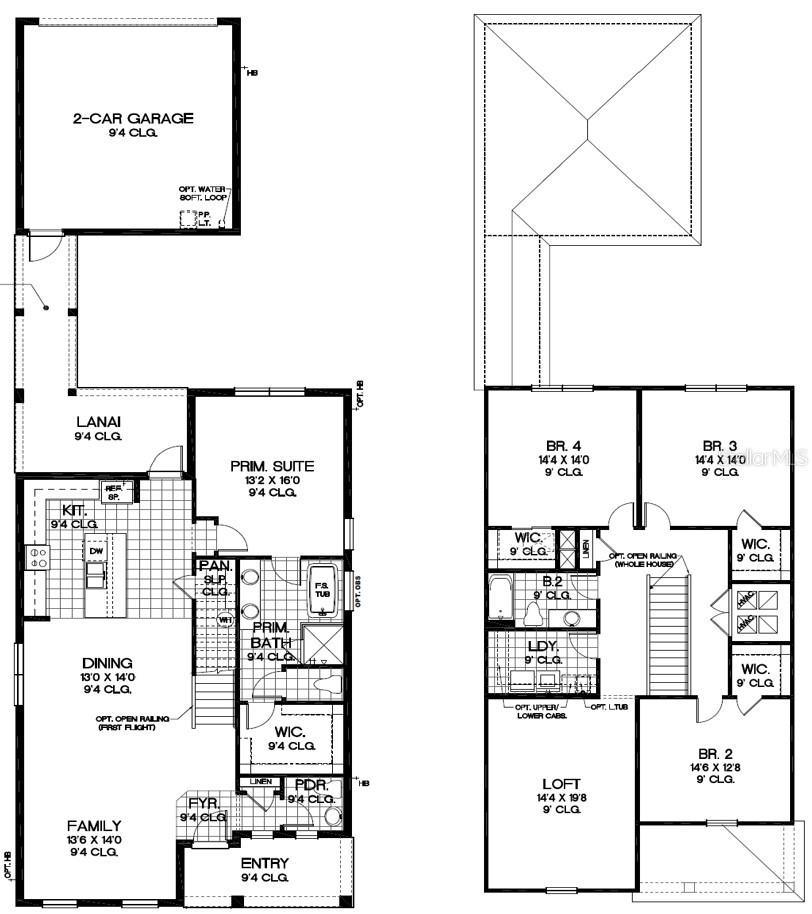


Active
5173 WAYPOINTE BLVD
$540,150
Features:
Property Details
Remarks
One or more photo(s) has been virtually staged. The Davis Plan by Dream Finders Homes is a spacious two-story residence designed for modern living. This home offers approximately 2,807 square feet of living space and four bedrooms and two and a half bathrooms. The open-concept design seamlessly connects the great room, kitchen, and dining area, creating an ideal space for entertaining. The owner's suite serves as a private retreat, complete with a generous walk-in closet and an en-suite bathroom. Additional highlights include a two-car garage and a versatile flex room that can be customized to suit your needs.
Financial Considerations
Price:
$540,150
HOA Fee:
7.5
Tax Amount:
$0
Price per SqFt:
$192.43
Tax Legal Description:
Crossroads at Kelly Park Phase 1A 116/47 Lot 41
Exterior Features
Lot Size:
6316
Lot Features:
Cleared, Corner Lot, Level, Sidewalk, Paved
Waterfront:
No
Parking Spaces:
N/A
Parking:
Driveway, Garage Door Opener, Garage Faces Rear
Roof:
Shingle
Pool:
No
Pool Features:
N/A
Interior Features
Bedrooms:
4
Bathrooms:
4
Heating:
Central, Electric, Heat Pump
Cooling:
Central Air
Appliances:
Built-In Oven, Cooktop, Dishwasher, Disposal, Microwave, Range Hood
Furnished:
Yes
Floor:
Carpet, Ceramic Tile, Laminate, Tile
Levels:
Two
Additional Features
Property Sub Type:
Single Family Residence
Style:
N/A
Year Built:
2025
Construction Type:
Block, Stucco, Frame
Garage Spaces:
Yes
Covered Spaces:
N/A
Direction Faces:
North
Pets Allowed:
Yes
Special Condition:
None
Additional Features:
Sidewalk, Sliding Doors
Additional Features 2:
CALL HOA FOR MORE INFORMATION
Map
- Address5173 WAYPOINTE BLVD
Featured Properties