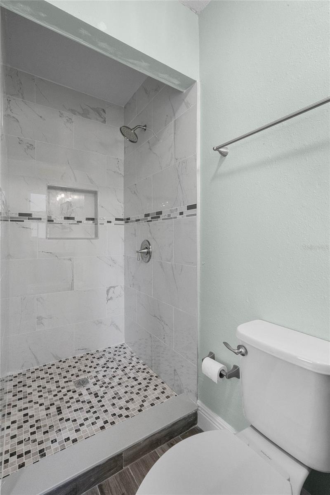
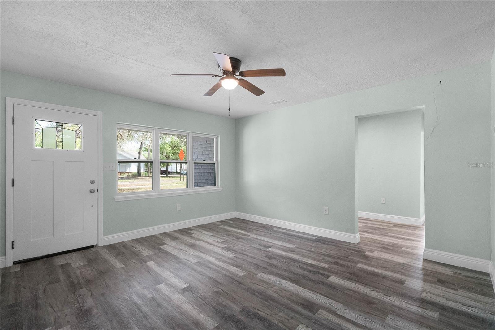
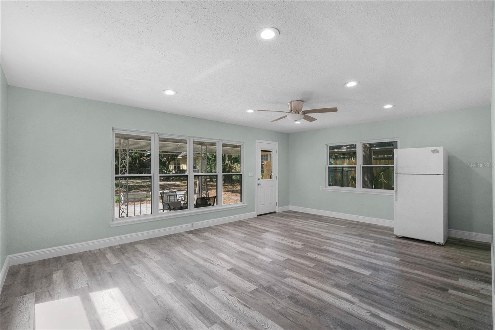
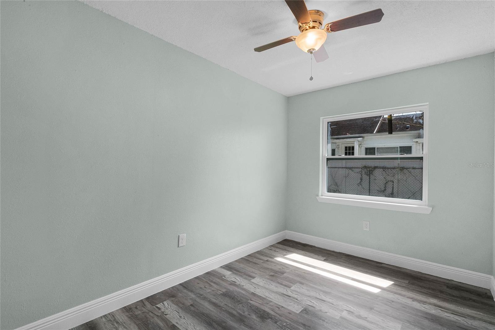
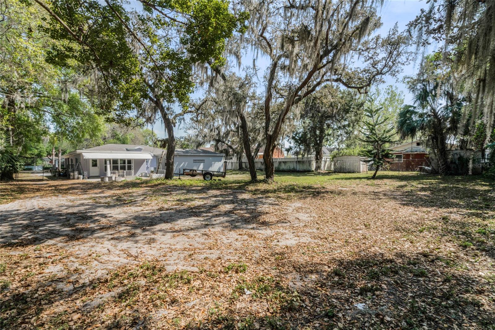
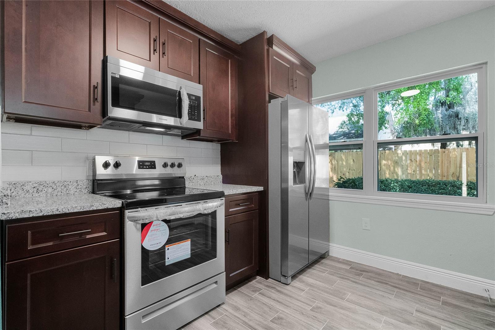
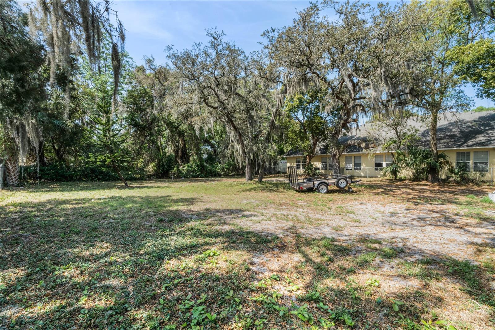
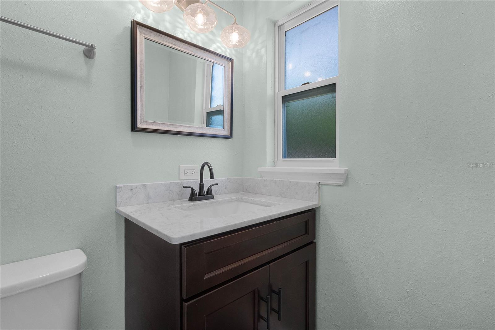
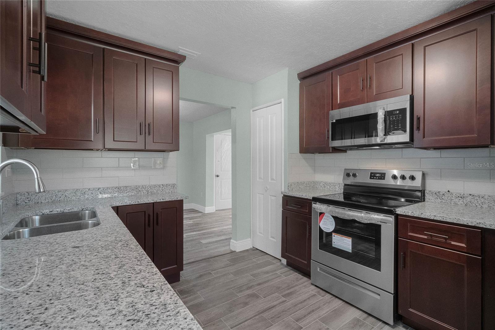
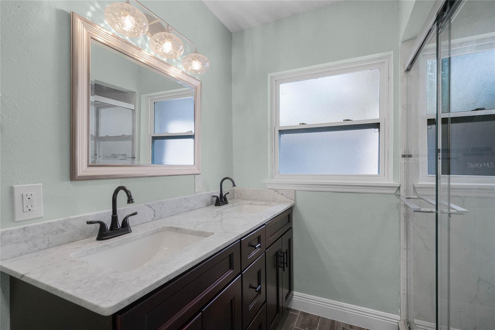
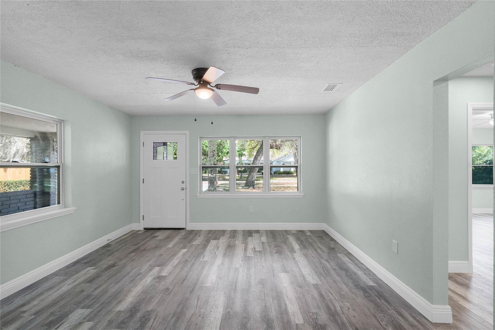
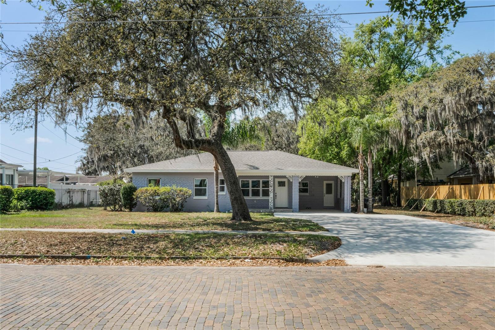
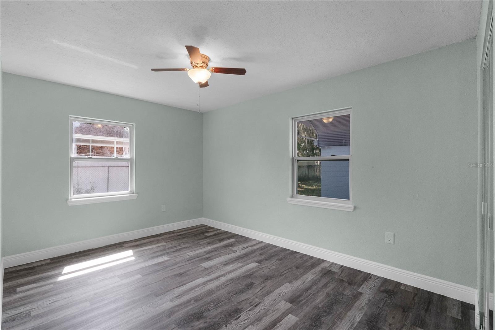
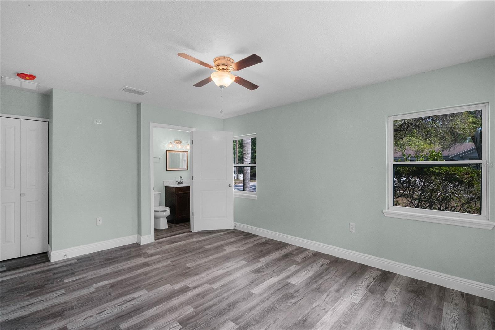
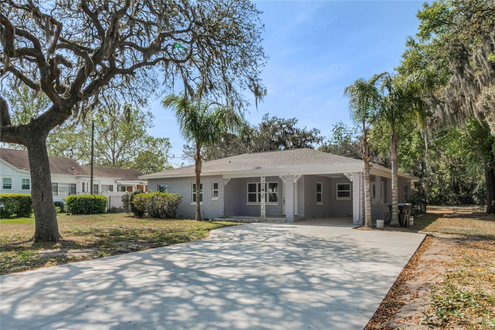
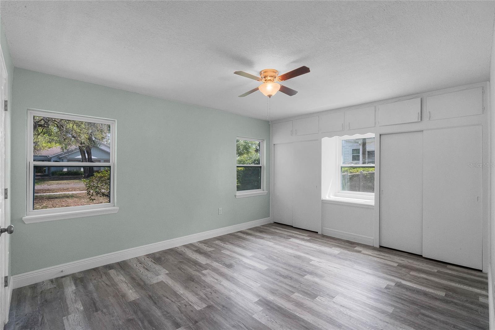
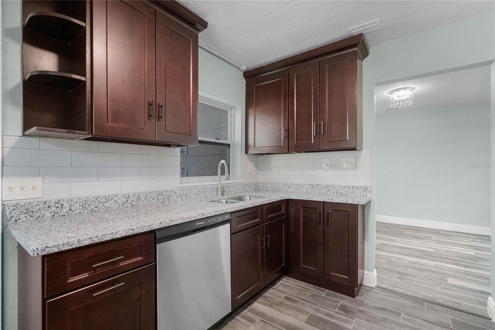
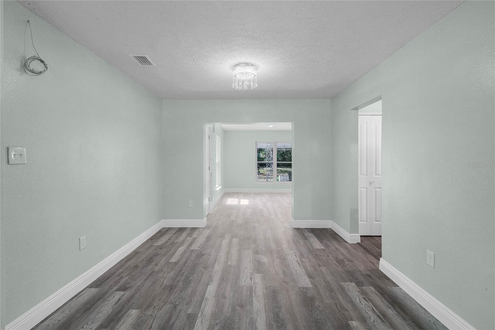
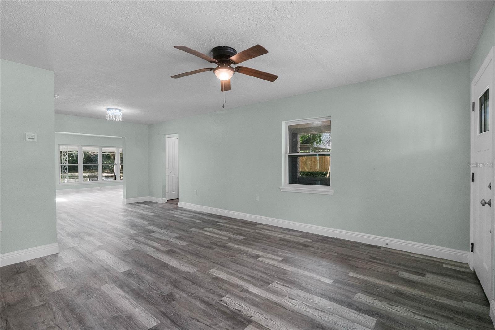
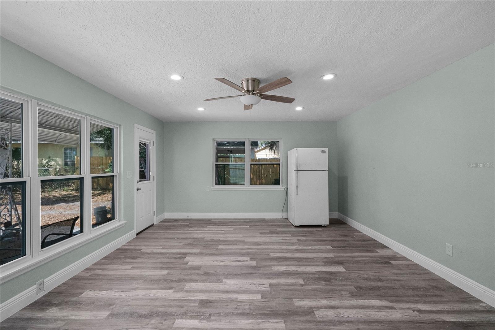
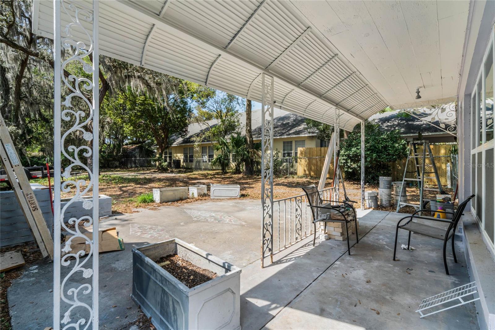
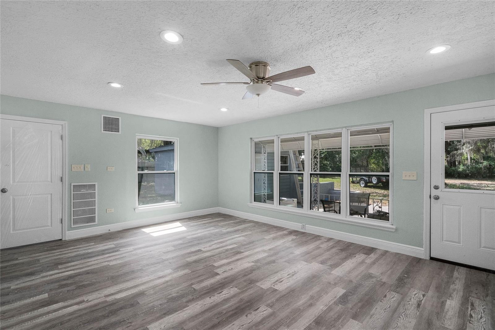
Active
234 S CENTRAL AVE
$479,000
Features:
Property Details
Remarks
Welcome to this charming mixed-use property in the heart of Downtown Apopka! Looking for the perfect place to call home just steps from City Hall, shopping, coffee shops, and more? Or are you searching for the ideal space for your office, boutique, or retail store? This recently renovated 3-bedroom, 2-bathroom, 1,599 sq. ft. property on nearly half an acre offers endless possibilities! Step inside to discover an inviting open layout, where large windows flood the space with natural light, complementing the modern finishes throughout. Whether you're setting up a cozy living area, a stylish storefront, or a functional workspace, this property provides the flexibility you need. Each of the three spacious bedrooms offers ample storage and natural light, making them perfect for a comfortable home setup or a private office space. The updated bathrooms add to the property's charm with sleek finishes and modern conveniences. Outside, the large fenced-in backyard is a true bonus! Whether you want to create a lush garden, store equipment, or give four-legged friends plenty of room to roam, this space is ready for you. Nestled in a prime location in Downtown Apopka, this property ensures you're minutes from local businesses, dining, and entertainment, with quick access to major highways for an easy commute. Don't miss this incredible opportunity to own a property that seamlessly blends residential comfort with commercial potential, schedule your private showing TODAY!!
Financial Considerations
Price:
$479,000
HOA Fee:
N/A
Tax Amount:
$2986.23
Price per SqFt:
$299.56
Tax Legal Description:
CHAMPNEY PORTION TOWN OF APOPKA A/87 THEN1/2 OF LOT 21 BLK B
Exterior Features
Lot Size:
17728
Lot Features:
Oversized Lot
Waterfront:
No
Parking Spaces:
N/A
Parking:
Driveway
Roof:
Shingle
Pool:
No
Pool Features:
N/A
Interior Features
Bedrooms:
3
Bathrooms:
2
Heating:
Electric
Cooling:
Central Air
Appliances:
Dishwasher, Microwave, Range
Furnished:
No
Floor:
Luxury Vinyl
Levels:
One
Additional Features
Property Sub Type:
Single Family Residence
Style:
N/A
Year Built:
1951
Construction Type:
Block, Concrete, Stucco
Garage Spaces:
No
Covered Spaces:
N/A
Direction Faces:
East
Pets Allowed:
Yes
Special Condition:
None
Additional Features:
Lighting, Private Mailbox, Sidewalk
Additional Features 2:
Buyer to verify all restrictions with county.
Map
- Address234 S CENTRAL AVE
Featured Properties