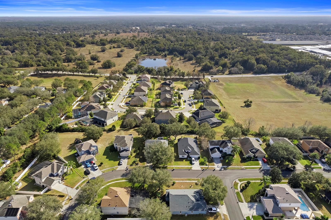
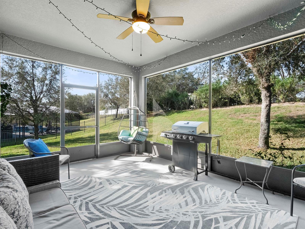
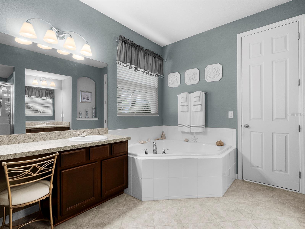
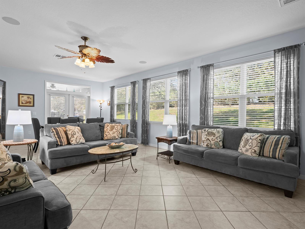
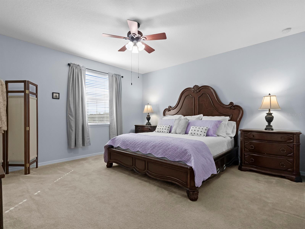
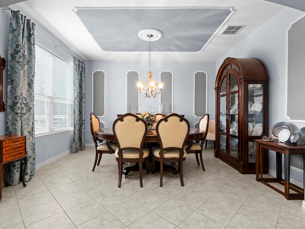
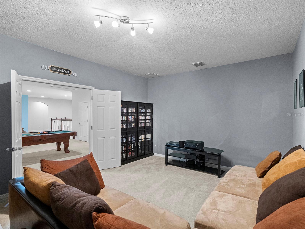
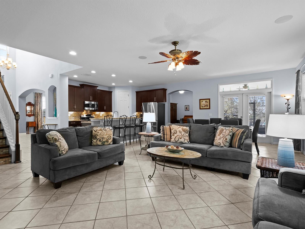
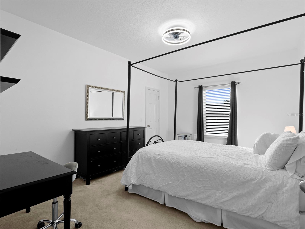
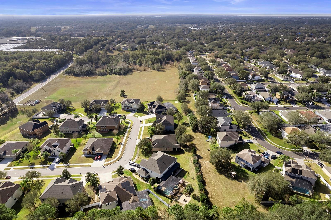
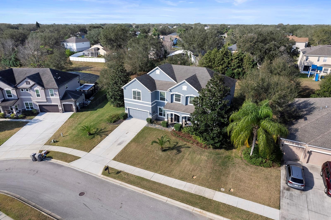
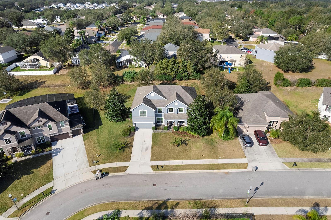
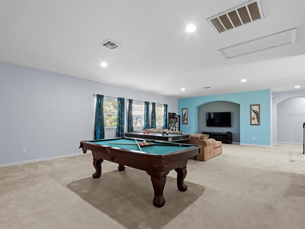
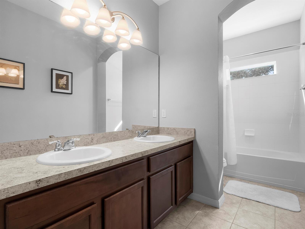
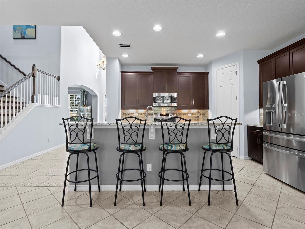
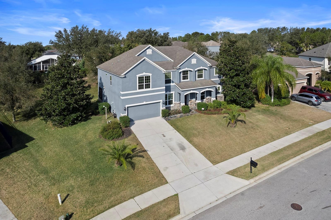
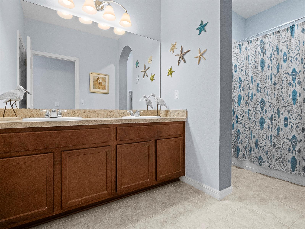
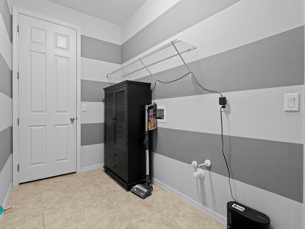
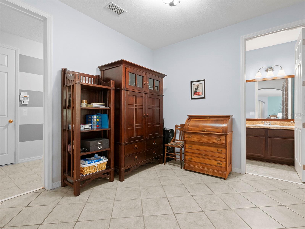
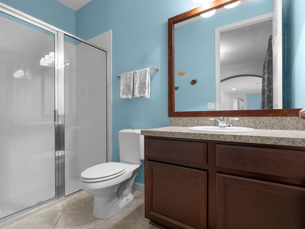
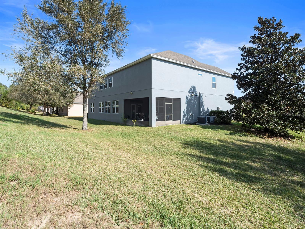
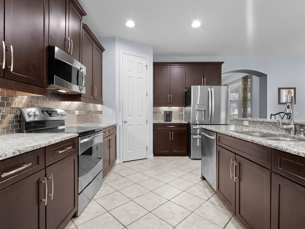
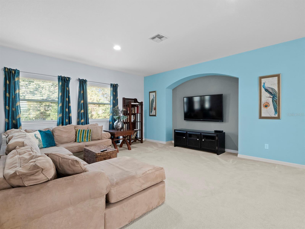
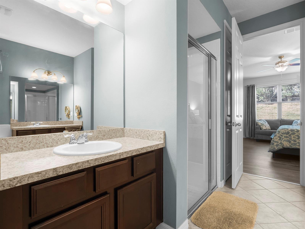
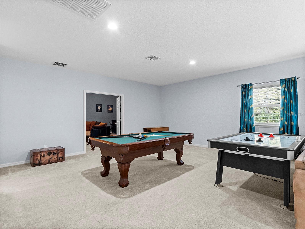
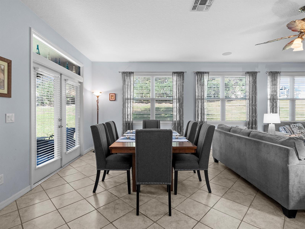
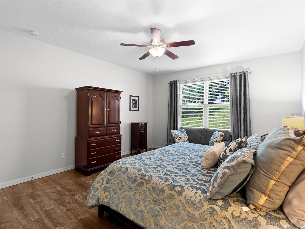
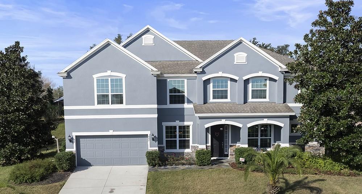
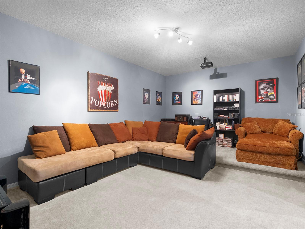
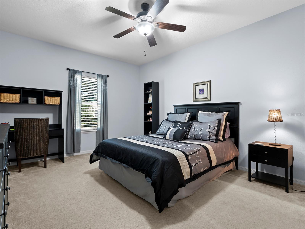
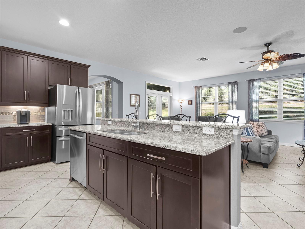
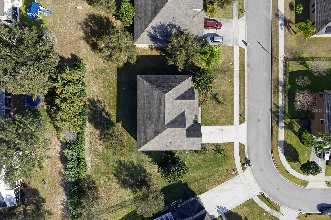
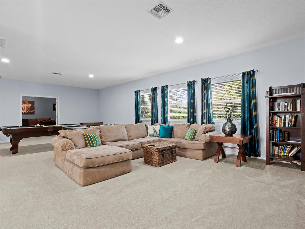
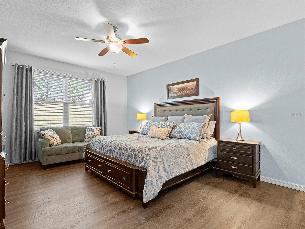
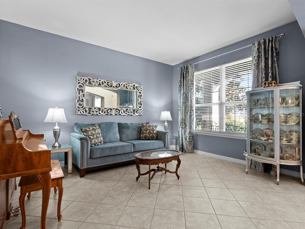
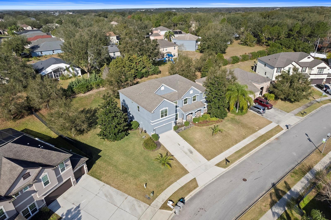

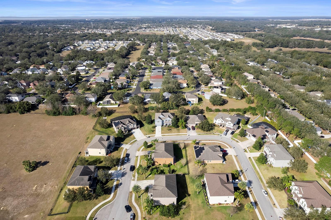
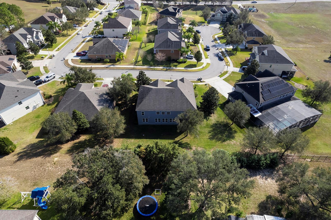
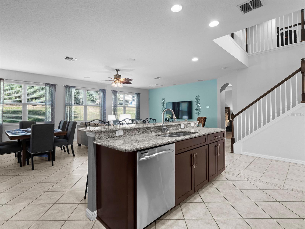
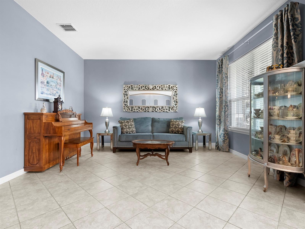
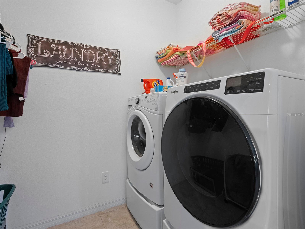
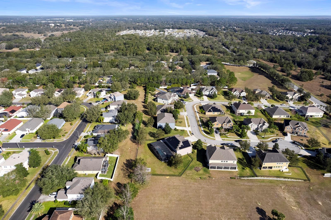
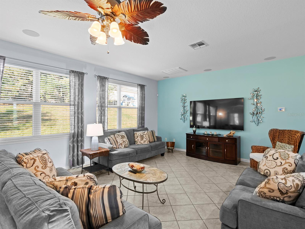
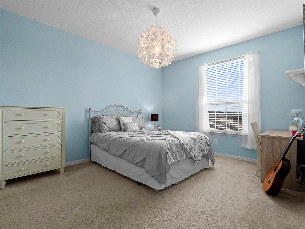
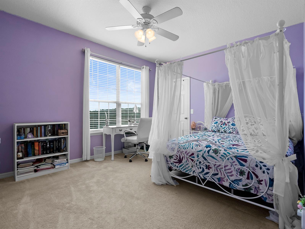
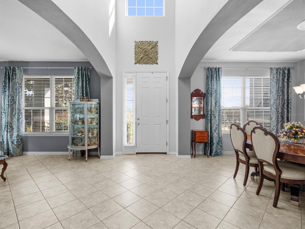
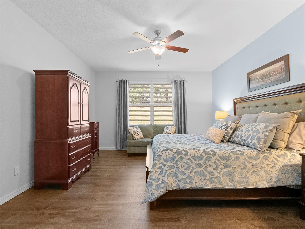
Active
887 DAISY HILL CT
$668,000
Features:
Property Details
Remarks
Welcome to this stunning 6-bedroom, 4-bathroom home in the lovely Quail Estates community of Apopka, FL! Boasting 4,646 sq ft of luxurious living space, this spacious home is designed for ultimate comfort and convenience. Upon entering, you are greeted by a grand formal living room and dining room, perfect for hosting family and friends. The expansive family room seamlessly flows into the kitchen and eating area, creating a welcoming space for everyday living. The gourmet kitchen features gorgeous granite countertops, 42" solid wood cabinets, and ample storage, making meal preparation a breeze. Entertainment is at your fingertips with a dedicated media room, complete with chairs and equipment for your movie nights. The bonus loft area adds additional flexibility, whether used as a playroom, office, or quiet retreat. With two laundry rooms—one upstairs and one downstairs—you’ll appreciate the convenience and organization that this home offers. Step outside to the screened-in back porch, ideal for relaxing or enjoying a meal in the fresh air. This home is situated near the Jason Dwelley Field of Fame Park and Amphitheater, providing easy access to outdoor activities and entertainment. Plus, with quick access to the 429 and close proximity to shopping and dining, you’ll have everything you need just moments away. Don’t miss the opportunity to call this incredible home yours. Schedule a tour today!
Financial Considerations
Price:
$668,000
HOA Fee:
95
Tax Amount:
$78
Price per SqFt:
$143.78
Tax Legal Description:
QUAIL ESTATES 76/2 LOT 8
Exterior Features
Lot Size:
15385
Lot Features:
Cul-De-Sac, City Limits, Landscaped, Rolling Slope, Sidewalk, Paved
Waterfront:
No
Parking Spaces:
N/A
Parking:
Driveway, Garage Door Opener, Ground Level
Roof:
Shingle
Pool:
No
Pool Features:
N/A
Interior Features
Bedrooms:
6
Bathrooms:
4
Heating:
Central
Cooling:
Central Air
Appliances:
Convection Oven, Dishwasher, Disposal, Electric Water Heater, Exhaust Fan, Microwave
Furnished:
Yes
Floor:
Carpet, Tile, Luxury Vinyl
Levels:
Two
Additional Features
Property Sub Type:
Single Family Residence
Style:
N/A
Year Built:
2012
Construction Type:
Block, Stucco
Garage Spaces:
Yes
Covered Spaces:
N/A
Direction Faces:
East
Pets Allowed:
No
Special Condition:
None
Additional Features:
French Doors, Lighting, Sidewalk
Additional Features 2:
See HOA covenants for restrictions
Map
- Address887 DAISY HILL CT
Featured Properties