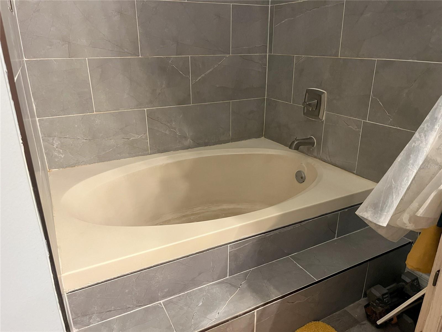
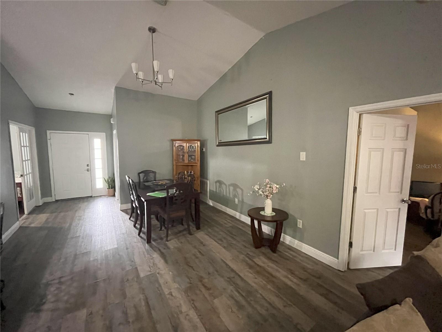
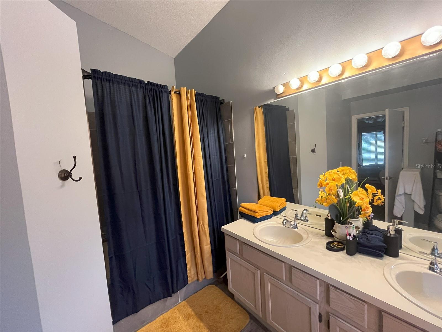
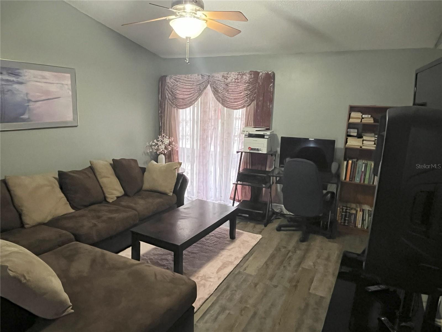
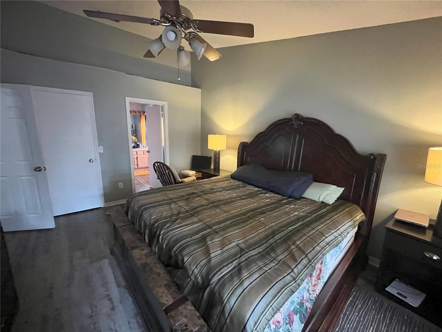
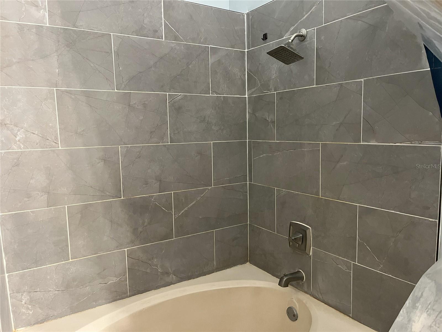
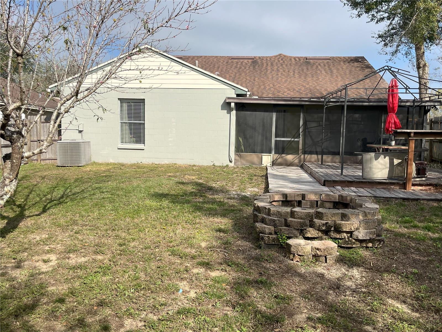
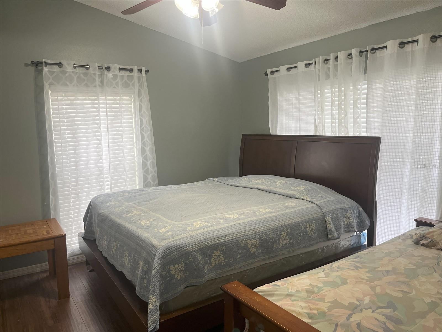
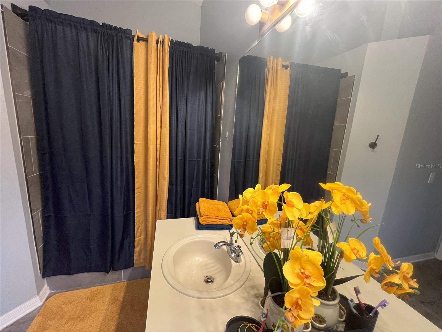
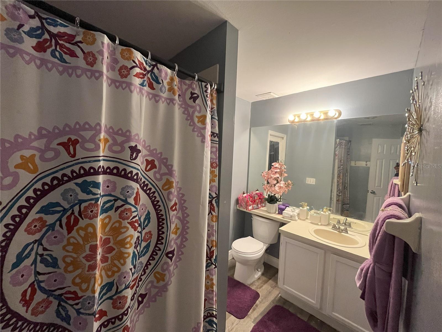



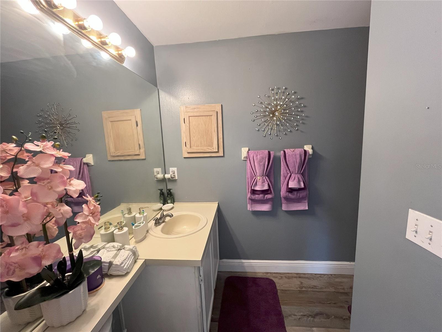
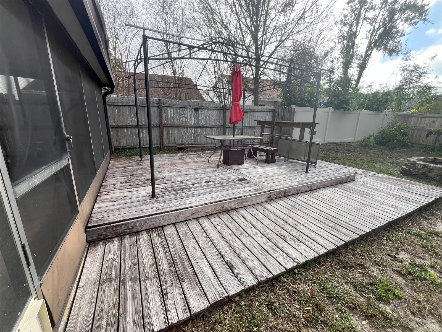
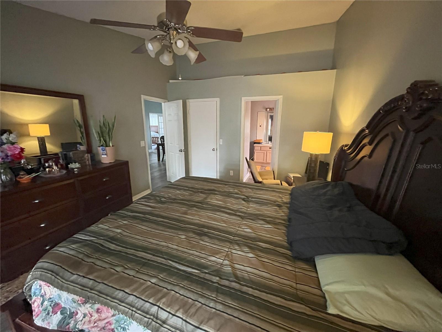
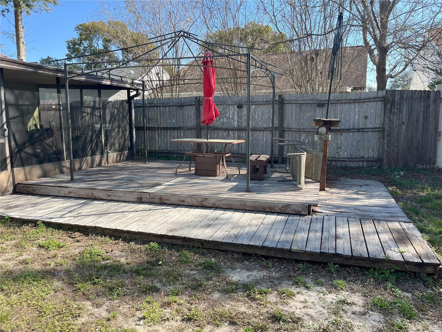

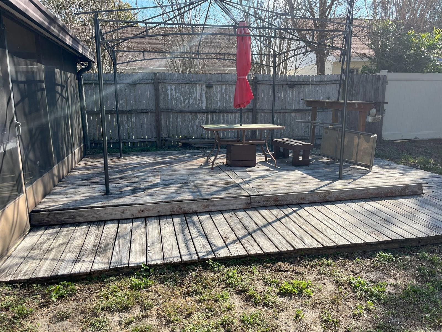
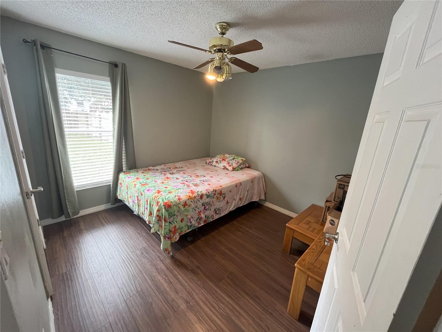
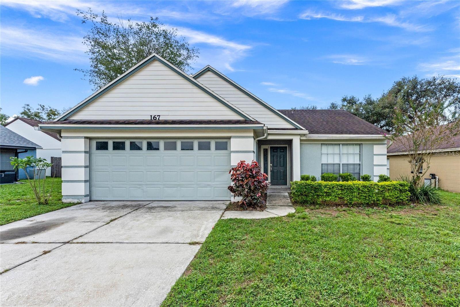

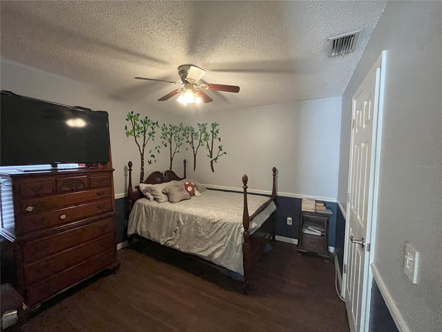

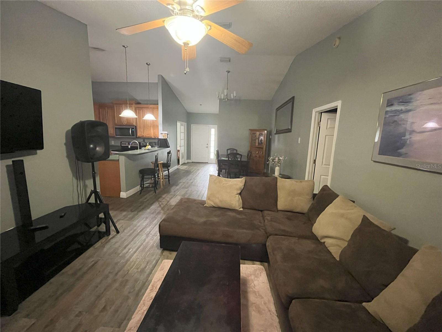
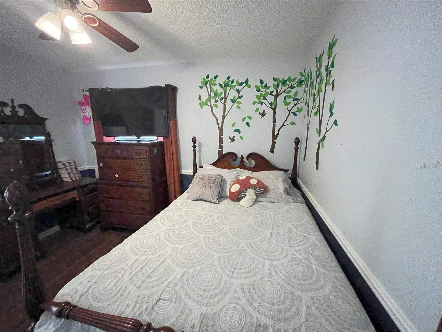
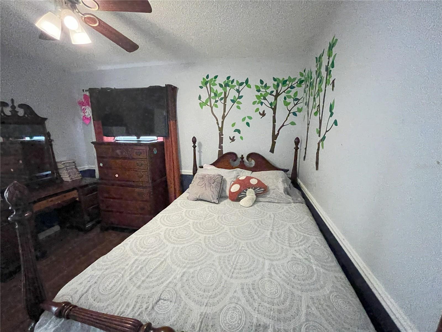
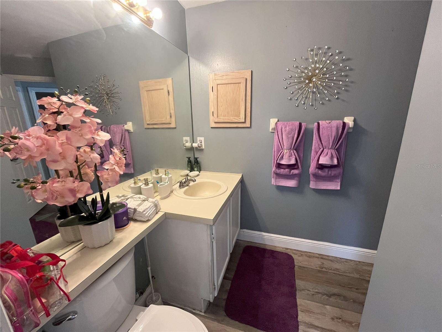
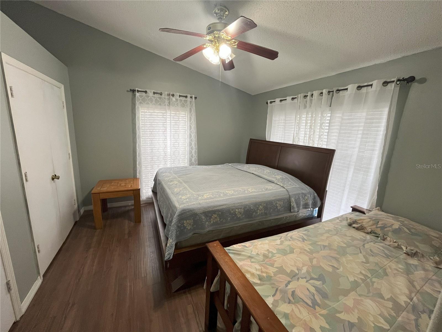


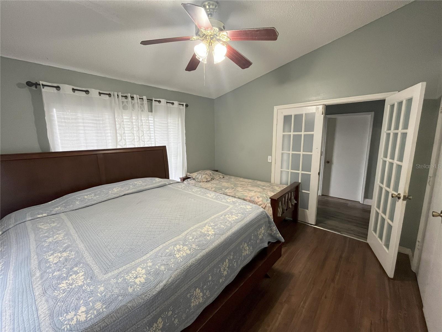


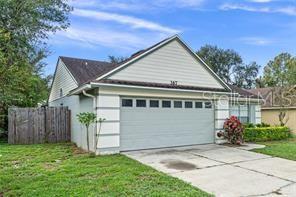


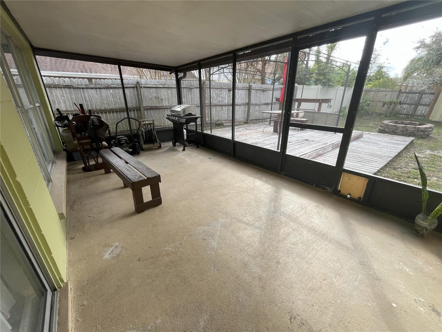
Active
167 N CERVIDAE DR
$360,000
Features:
Property Details
Remarks
PRICE REDUCTION! Charming 4-Bedroom, 2-Bath Home in Apopka – Perfect for Modern Living! Step into this beautifully maintained 4-bedroom, 2-bath home, where natural light floods the open-concept floor plan, creating a warm and inviting atmosphere. Just off the entryway, you’ll find a versatile room ideal as a bedroom, home office, or creative space. The heart of the home is the stylish kitchen, featuring a cozy breakfast bar, rich wood cabinetry, stainless steel appliances, a convenient closet pantry, and a charming nook perfect for a bistro table. The spacious living and dining area flow seamlessly together, offering an ideal setting for gatherings with family and friends. The split-bedroom layout ensures privacy, with the large primary suite tucked away for tranquility. It boasts a walk-in closet, dual sinks, and a luxurious soaking tub with a shower combination. Two additional generously sized bedrooms share an oversized bathroom, making this home perfect for a growing family. Step outside through sliding glass doors to a massive screened-in porch and an expansive backyard deck—perfect for outdoor entertaining, relaxing, or enjoying Florida’s beautiful weather. Located close to everything Apopka has to render and with a low HOA, this home is a must-see! Don’t miss your chance—schedule your private showing today!
Financial Considerations
Price:
$360,000
HOA Fee:
230
Tax Amount:
$4210
Price per SqFt:
$223.6
Tax Legal Description:
VOTAW VILLAGE PHASE 2 21/53 LOT 201
Exterior Features
Lot Size:
7002
Lot Features:
Sidewalk, Oversized Lot, City Limits, In County, Paved
Waterfront:
No
Parking Spaces:
N/A
Parking:
On Street, Ground Level, Guest, Open, Covered, Driveway
Roof:
Shingle
Pool:
No
Pool Features:
N/A
Interior Features
Bedrooms:
4
Bathrooms:
2
Heating:
Central
Cooling:
Central Air
Appliances:
Microwave, Range, Refrigerator
Furnished:
Yes
Floor:
Laminate
Levels:
One
Additional Features
Property Sub Type:
Single Family Residence
Style:
N/A
Year Built:
1989
Construction Type:
Block, Stucco, Frame
Garage Spaces:
Yes
Covered Spaces:
N/A
Direction Faces:
North
Pets Allowed:
Yes
Special Condition:
None
Additional Features:
Sidewalk, Sliding Doors
Additional Features 2:
Buyer to check with HOA in regards to the approval process and all lease requirements
Map
- Address167 N CERVIDAE DR
Featured Properties