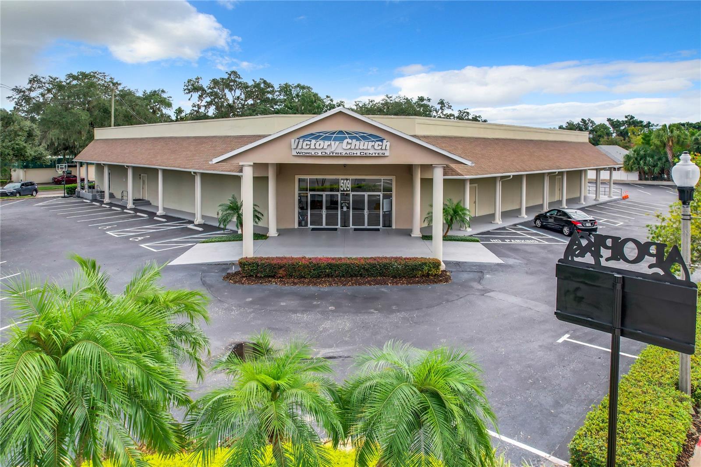

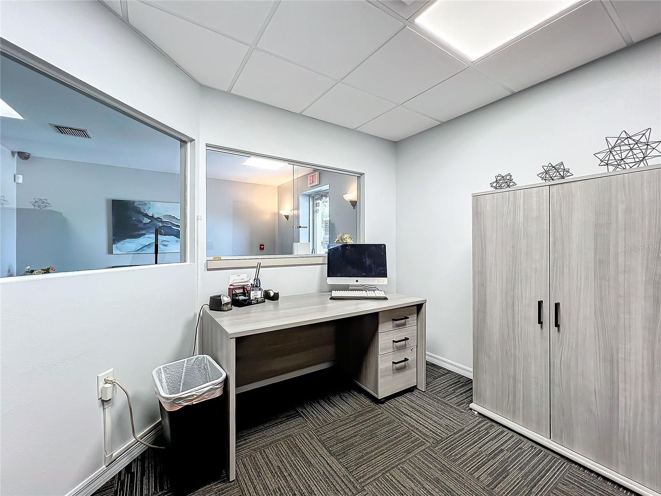
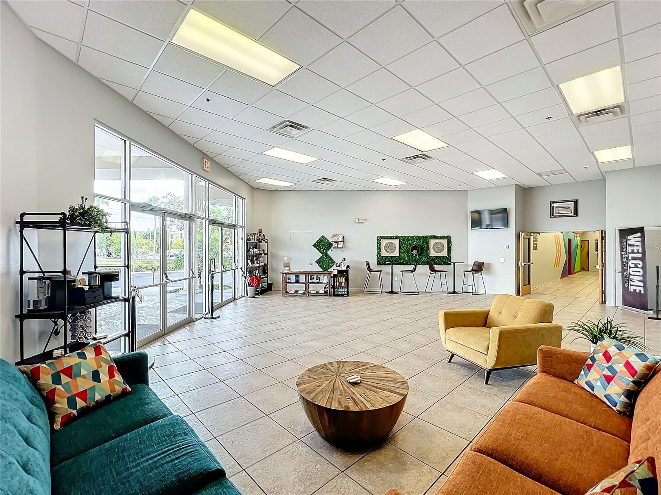
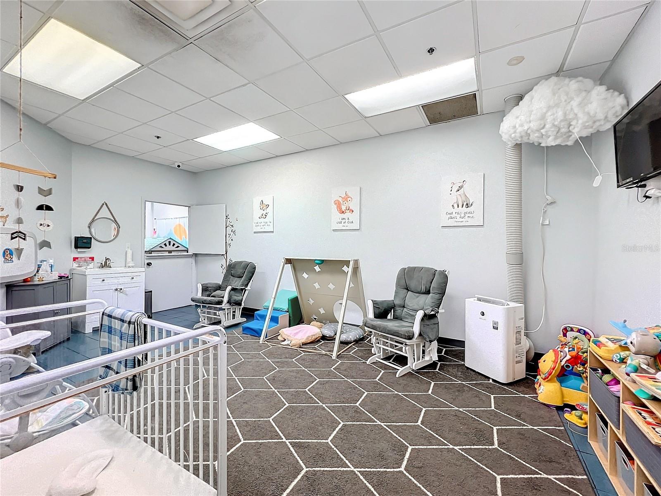
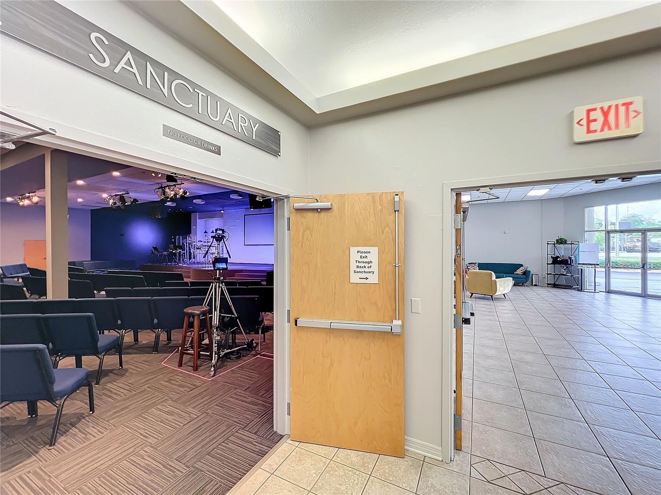
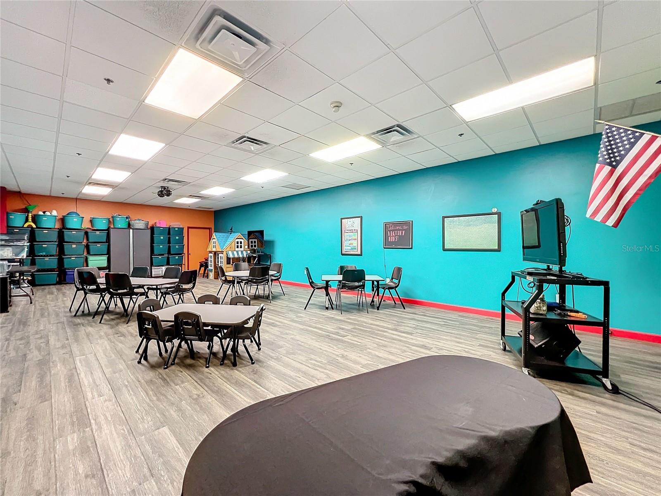
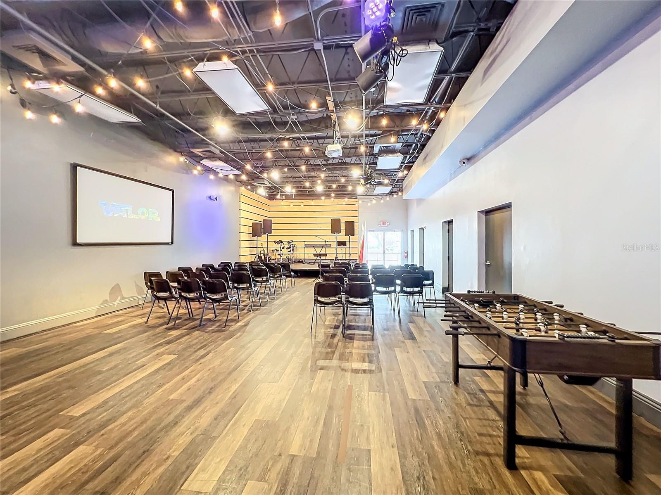
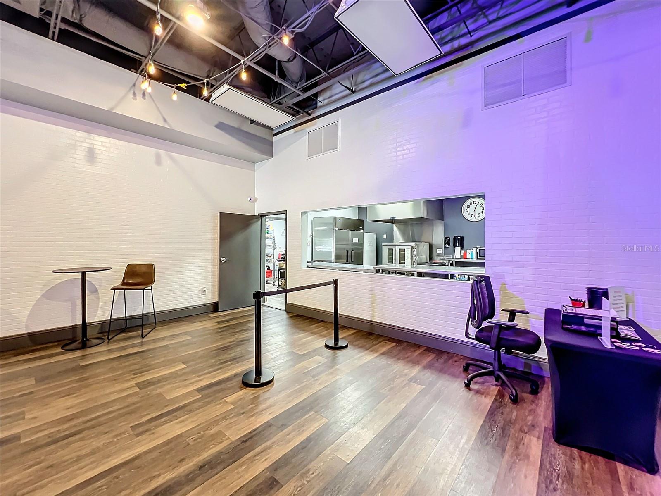
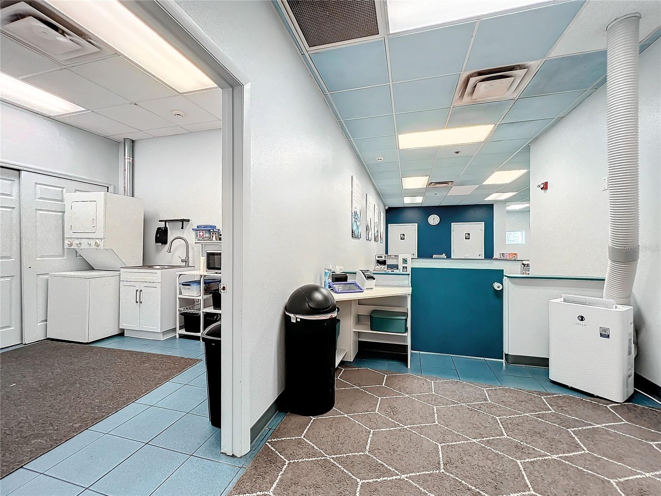
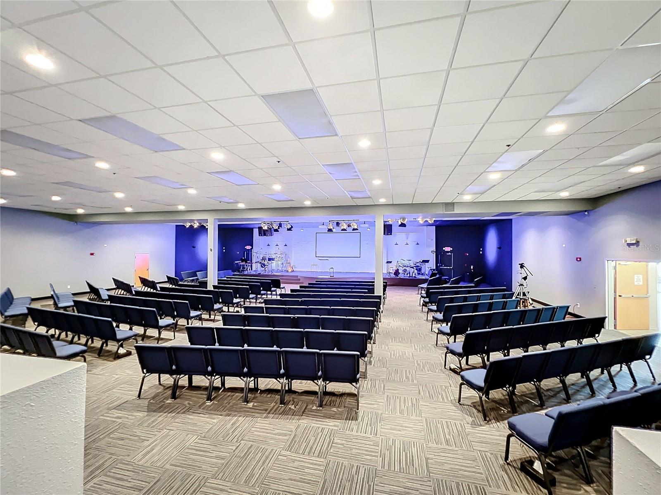
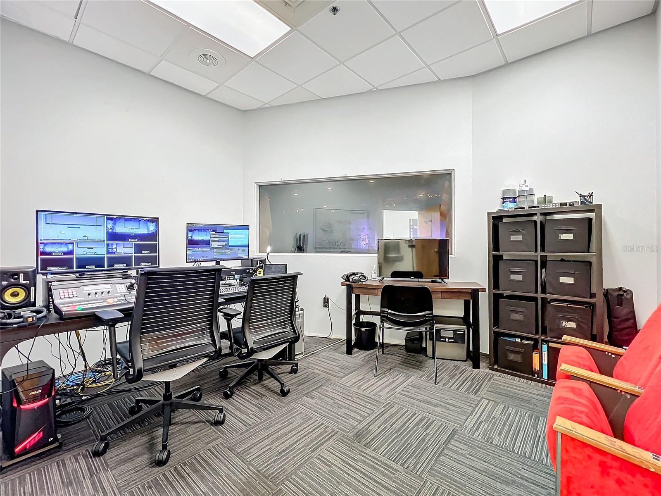
Active
509 S PARK AVE
$2,995,000
Features:
Property Details
Remarks
With the MU-D Zoning there is a multitude of uses for this beautiful facility such as Scientific industrial Research, Consumer Goods, Retail or Wholesale, Recreational Facility, Restaurant, Offices Etc. Check out you intended use with Apopka Zoning Department. This is a great location to expand your congregation in the middle of downtown Apopka which is one of the fastest growing communities in central Florida. This 15,000 Sq. Ft. building can easily accommodate a congregation of 300. The building includes a beautiful spacious lobby, classrooms, nursery, offices, working kitchen with ample storage, and large sanctuary. Sound equipment and furniture may be purchased separately. Property includes 87 parking spaces. Also available in a separate offering is the adjoining parcel of land and office building which can serve as a muti-purpose building.See VIRTUAL TOUR See MLS #06245141 for more information.
Financial Considerations
Price:
$2,995,000
HOA Fee:
N/A
Tax Amount:
$468
Price per SqFt:
$161.5
Tax Legal Description:
CHAMPNEY PORTION TOWN OF APOPKA A/87 LOTS 81 THROUGH 86 & LOT 89 BLK F & THAT PTOF VAC ALLEY LYING BETWEEN LOTS 81 & 89ALL IN BLK F & ALL OF VAC R/W LYING W OF LOTS 81 & 89 BLK F
Exterior Features
Lot Size:
52871
Lot Features:
Central Business District, Corner Lot, Curb and Gutters, Fire Hydrant, Historic District, City Limits, Landscaped, Near Public Transit, Oversized Lot, Sidewalk, Street Lights, Paved
Waterfront:
No
Parking Spaces:
N/A
Parking:
Curb Parking, Ground Level, Lighted, Over 30 Spaces
Roof:
Membrane
Pool:
No
Pool Features:
N/A
Interior Features
Bedrooms:
Bathrooms:
0
Heating:
Central, Electric, Exhaust Fan
Cooling:
Central Air
Appliances:
Dishwasher, Microwave, Refrigerator
Furnished:
No
Floor:
Carpet, Ceramic Tile, Vinyl
Levels:
N/A
Additional Features
Property Sub Type:
Mixed Use
Style:
N/A
Year Built:
1958
Construction Type:
Block, Stucco
Garage Spaces:
No
Covered Spaces:
N/A
Direction Faces:
Northwest
Pets Allowed:
No
Special Condition:
None
Additional Features:
N/A
Additional Features 2:
N/A
Map
- Address509 S PARK AVE
Featured Properties