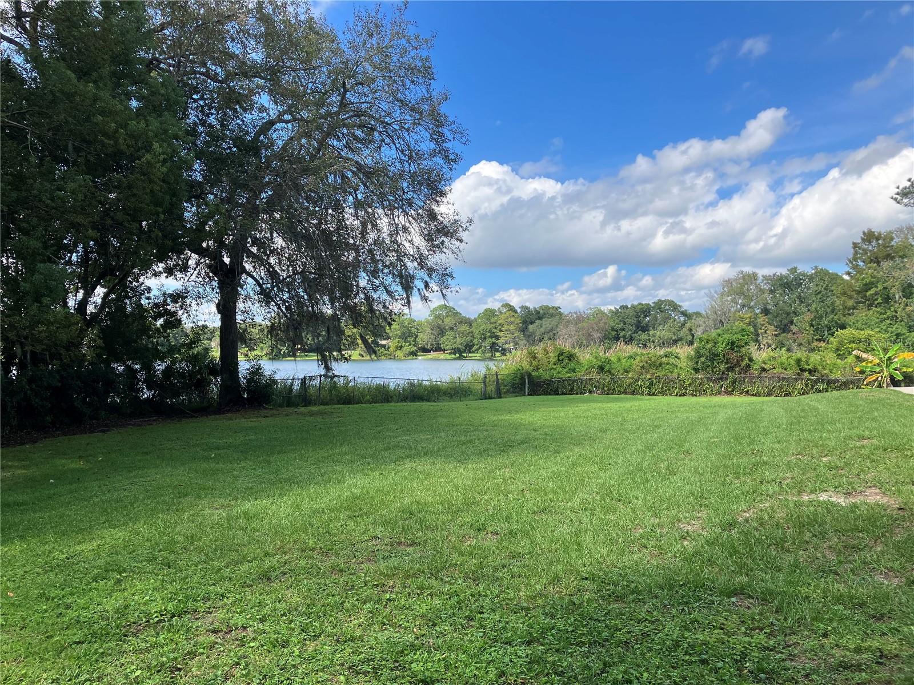
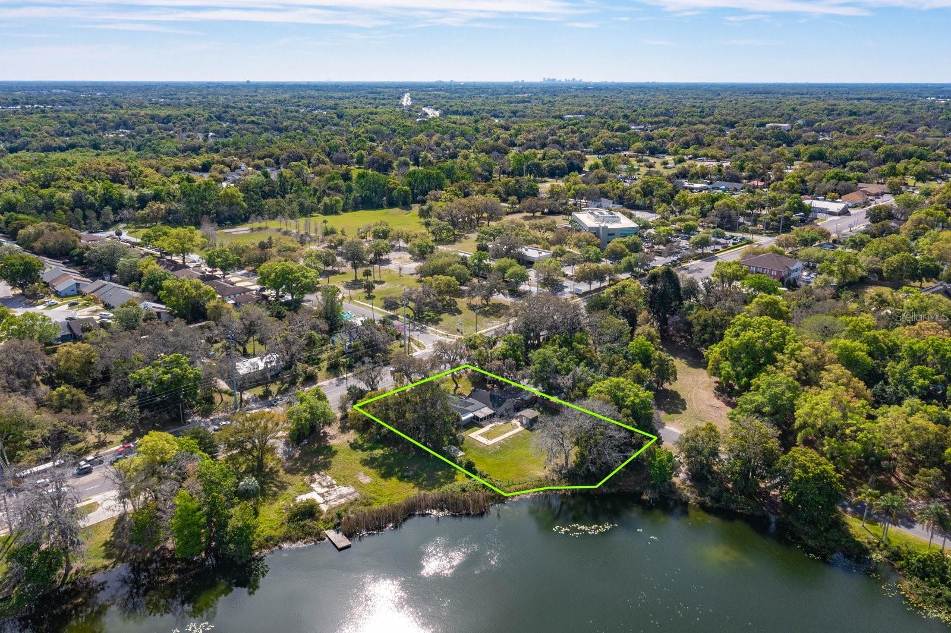
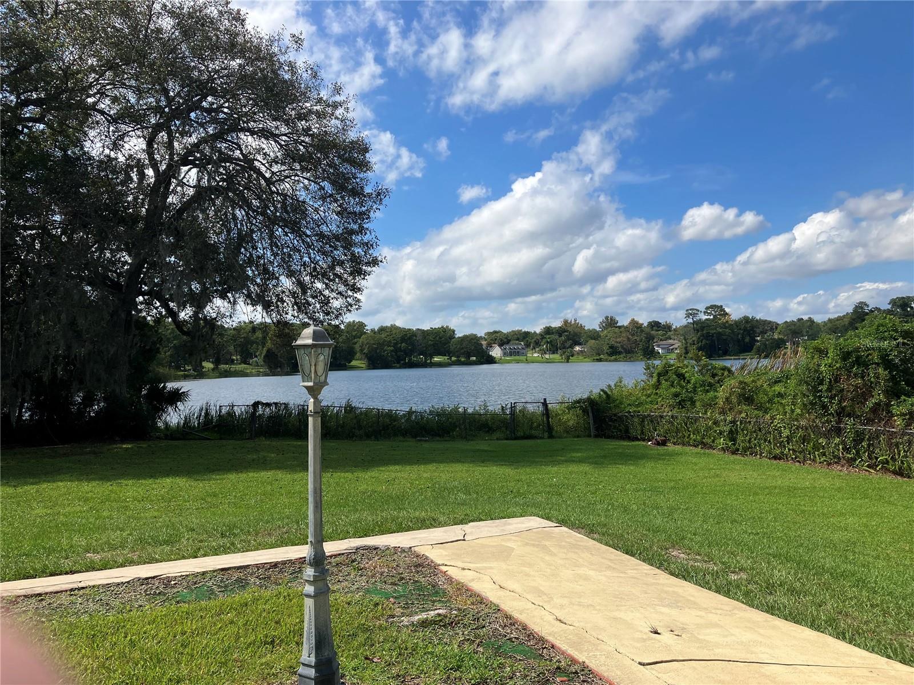
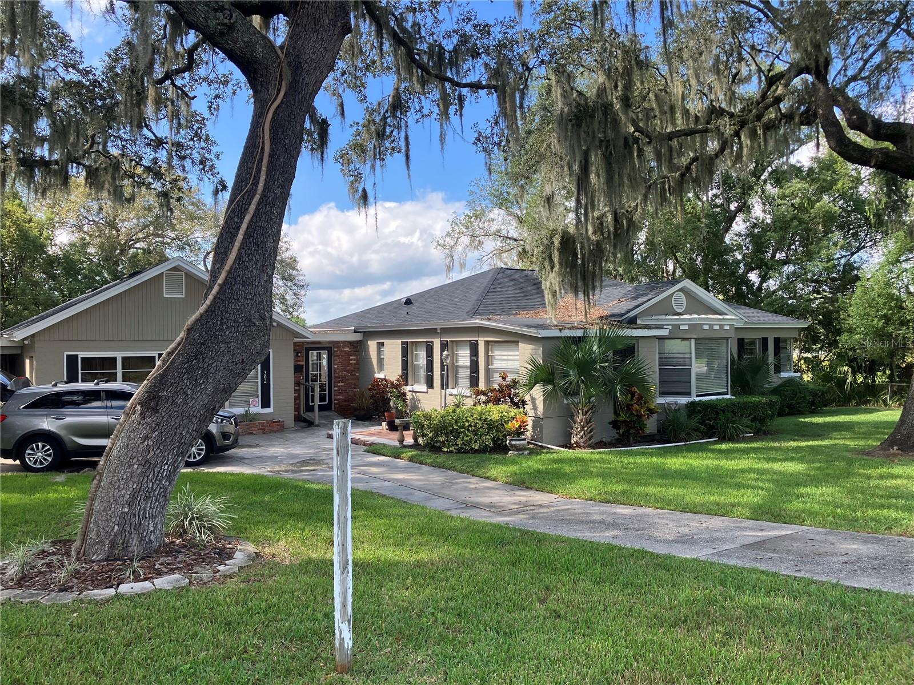
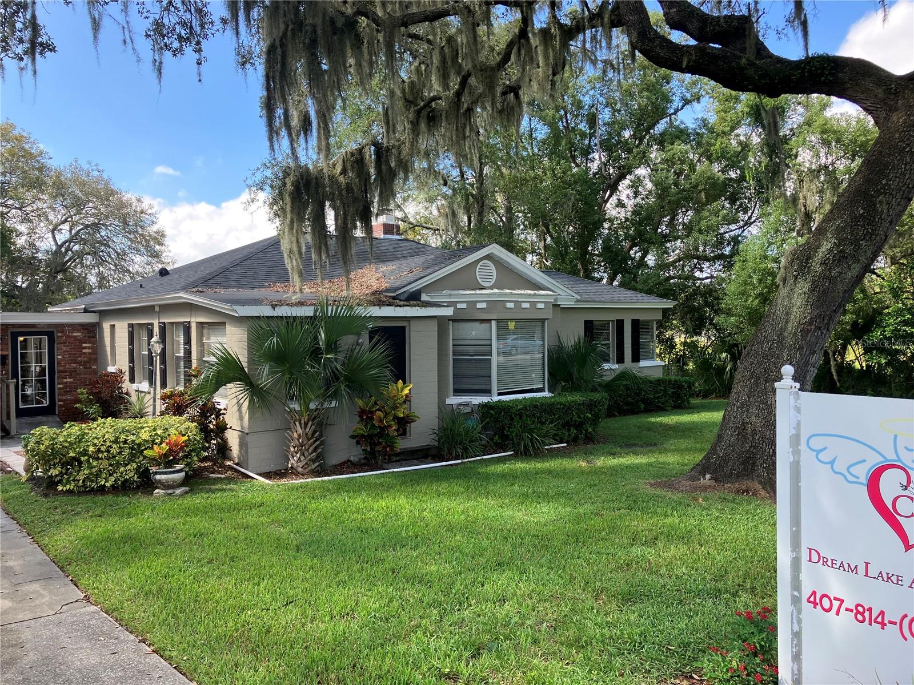
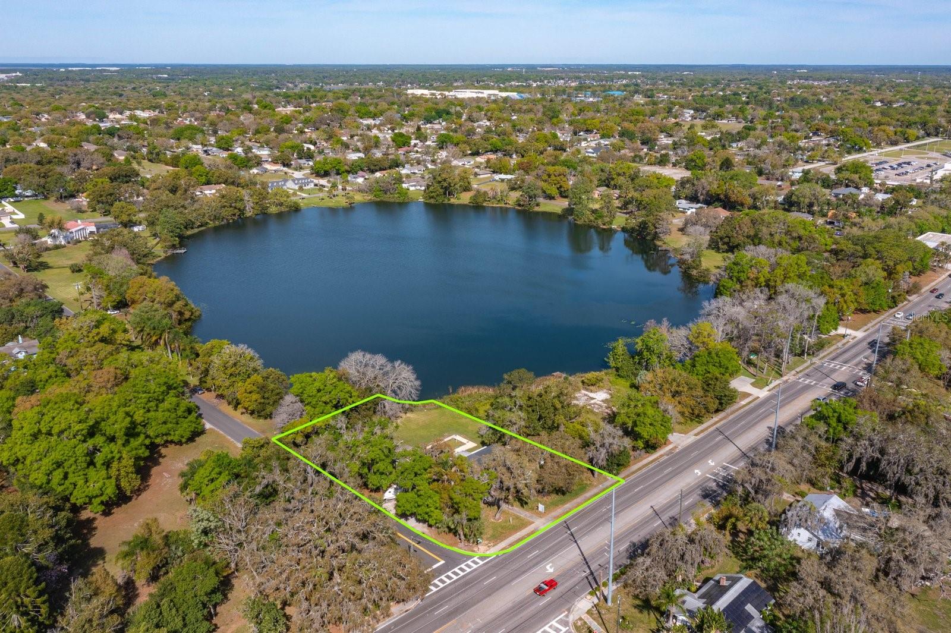
Active
302 N PARK AVE
$1,495,000
Features:
Property Details
Remarks
Prime highly visible corner lot with frontage on a four-lane road approximately 1.5 miles from downtown Apopka! This facility is a licensed State of Florida 10-bed assisted living facility (ALF) on a beautiful lot on a lake (Dream Lake) in Apopka surrounded by health care facilities and hospitals. In accordance with the city zoning department, this facility can be expanded to a 30-bed ALF based on the size and configuration of the property. An updated engineering draft would be required to determine the highest and best use of the additional rooms, common areas, laundry and staff accommodations. In keeping with the healthcare zoning for this property it can also be configured as a nursing home, memory care or transition care facility (TCF). There are differing revenue considerations that will depend on the level of care the facility management determines to be for the market. This property would also be ideal for a small urgent care facility, restaurant or day care facility. Apopka is a growing community 15 minutes from downtown Orlando, 30 minutes from Walt Disney World, 10 minutes from shopping and world-class healthcare organizations that meet the needs of an aging population in Central Florida. Buyer to verify all information with the City of Apopka.
Financial Considerations
Price:
$1,495,000
HOA Fee:
N/A
Tax Amount:
$4071.15
Price per SqFt:
$444.15
Tax Legal Description:
LAKESIDE HOMES B/69 LOT 88 & VAC R/W ONW (LESS PT LYING N OF EXTENDED S LINE OFN 75 FT OF LOT 16 DREAM LAKE SHORES Q/40) & LOT 16 OF DREAM LAKE SHORE Q/40 (LESS N 75 FT OF SAID LOT 16)
Exterior Features
Lot Size:
29075
Lot Features:
Central Business District, City Limits, Paved, Waterfront
Waterfront:
Yes
Parking Spaces:
N/A
Parking:
Parking Spaces - 1 to 5
Roof:
Shingle
Pool:
No
Pool Features:
N/A
Interior Features
Bedrooms:
Bathrooms:
0
Heating:
Electric
Cooling:
Central Air
Appliances:
N/A
Furnished:
No
Floor:
Ceramic Tile, Hardwood
Levels:
One
Additional Features
Property Sub Type:
Mixed Use
Style:
N/A
Year Built:
1951
Construction Type:
Block, Concrete
Garage Spaces:
No
Covered Spaces:
N/A
Direction Faces:
East
Pets Allowed:
No
Special Condition:
None
Additional Features:
N/A
Additional Features 2:
N/A
Map
- Address302 N PARK AVE
Featured Properties