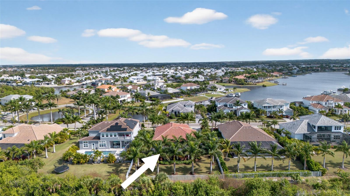
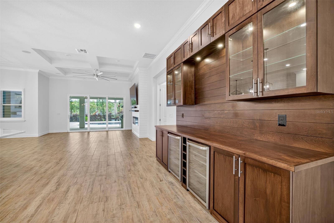
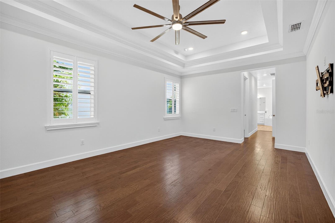
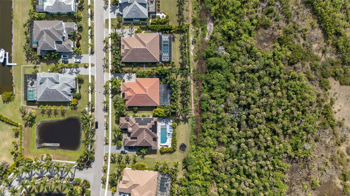
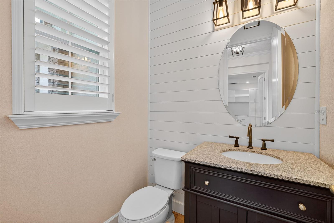
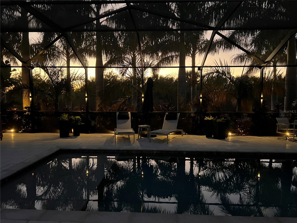
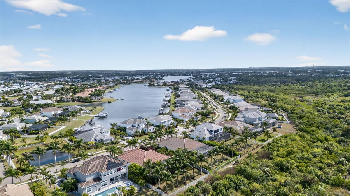
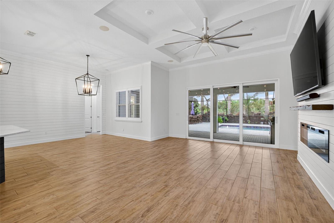
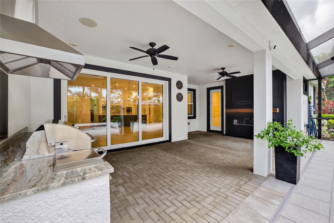
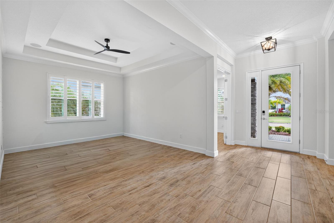
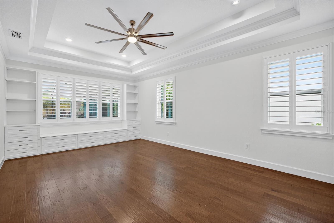
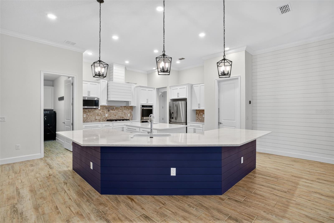
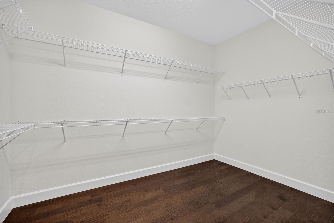
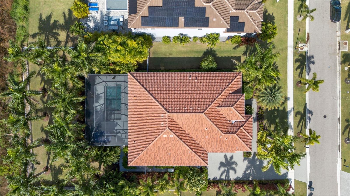
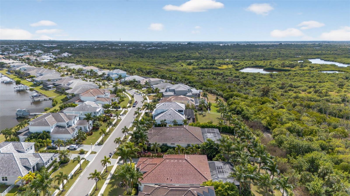
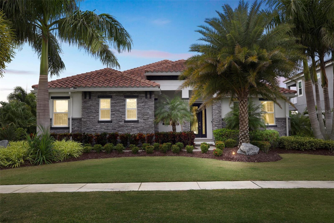
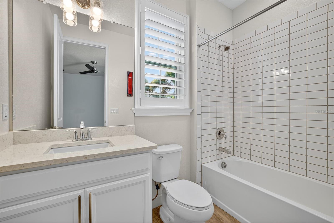
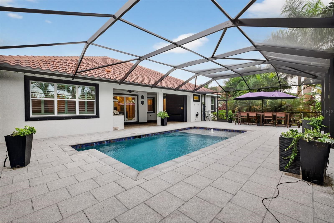
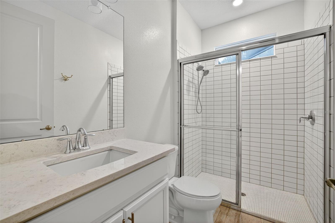
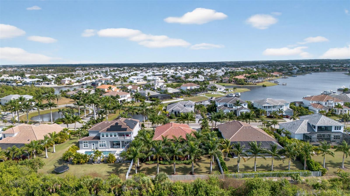
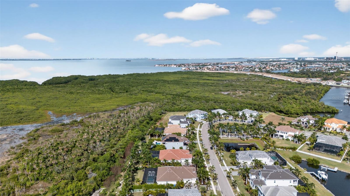
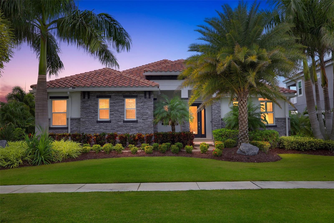
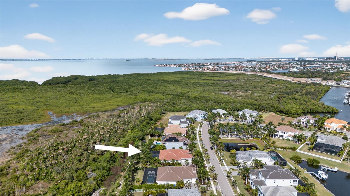
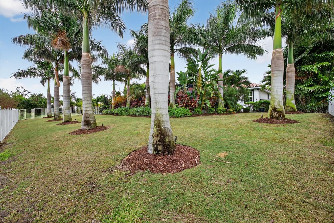
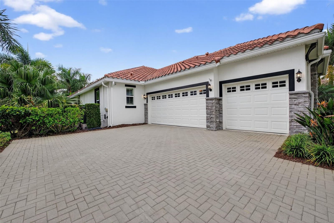
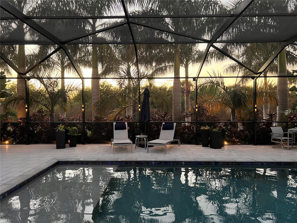
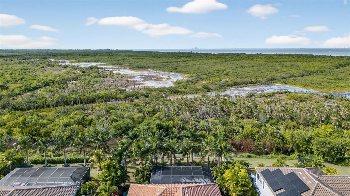
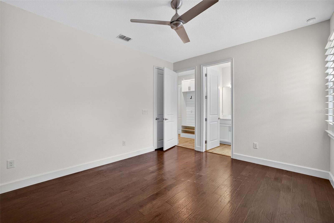
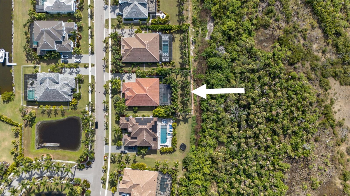
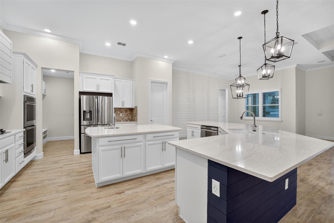
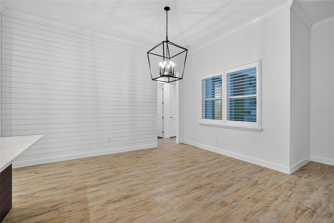
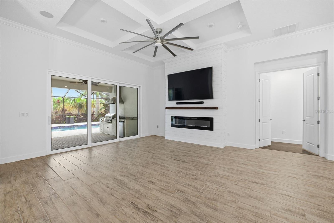
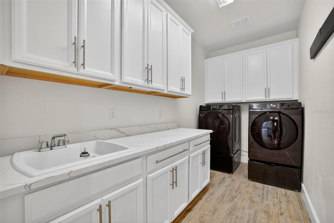
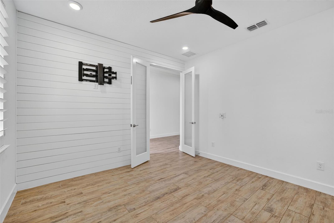
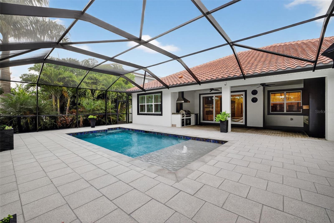
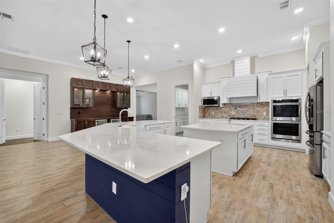
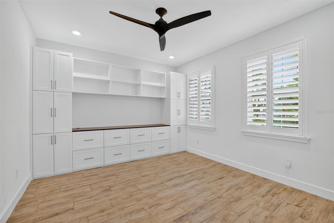
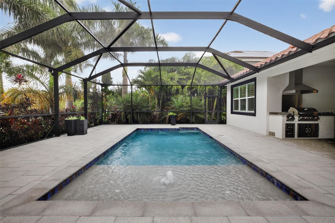
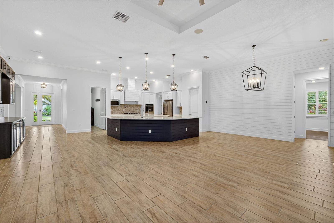
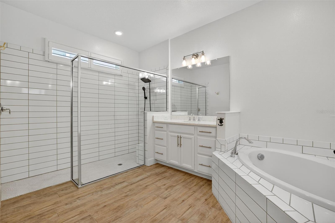
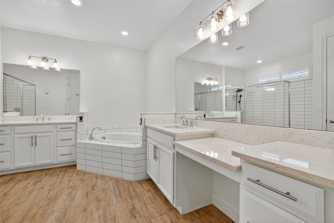
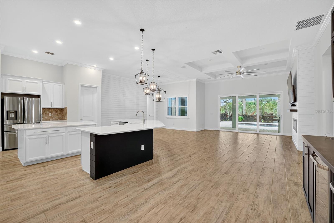
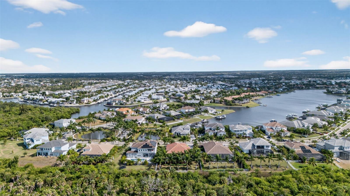
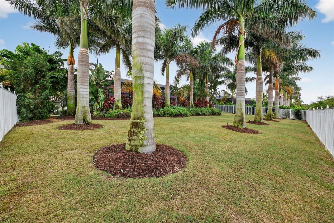
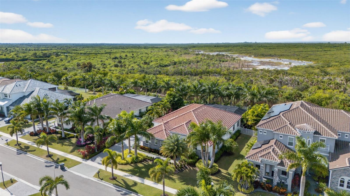
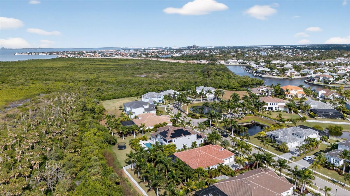
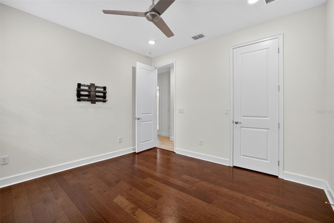
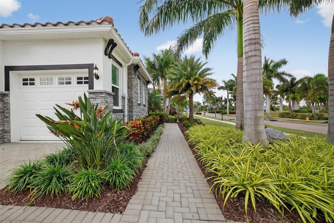
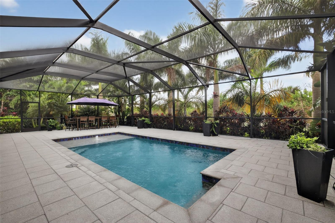
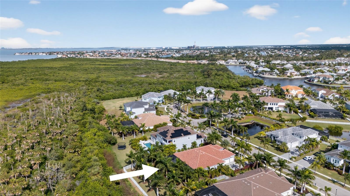
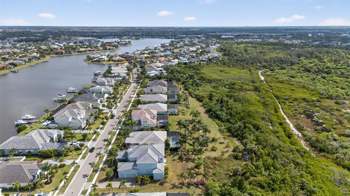
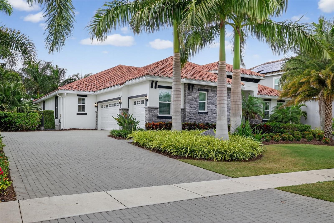
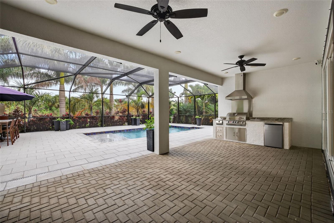
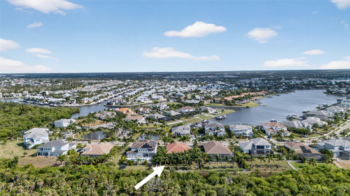
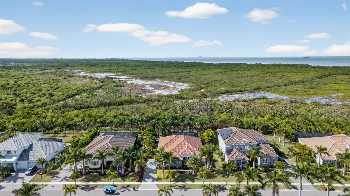
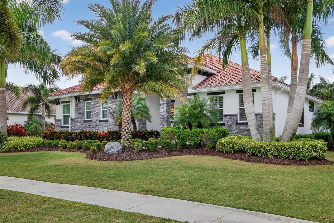
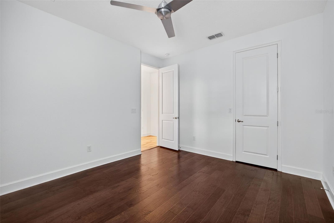
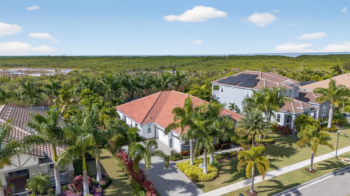
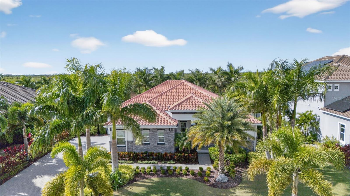
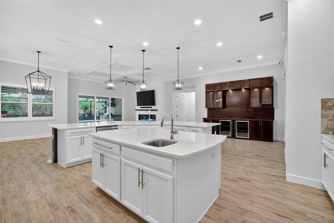
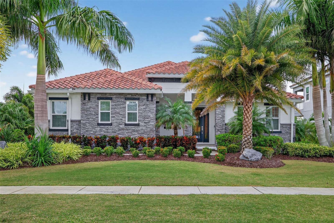
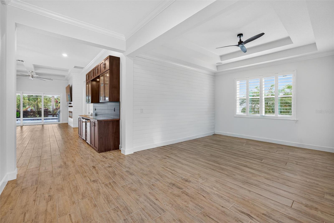
Active
830 MANNS HARBOR DR
$1,250,000
Features:
Property Details
Remarks
PRICE IMPROVEMENT! Presenting a distinguished opportunity to acquire the Florenzo floor plan by Park Square AND seller is offering 10K in concessions to be used at buyers discretion at closing. This beauty is located within the gated community of Mira Bay’s exclusive Bay Estates Preserve. This meticulously maintained salt water pool residence provides 3,200 square feet of living space on a .46-acre lot adjacent to a tranquil nature preserve. The home offers four bedrooms, three and a half bathrooms, a three-car garage, a private office, and a sitting/formal dining area—all within a spacious open floor layout designed for comfort and entertaining. Each bedroom features wood flooring, crown molding, and plantation shutters. The master suite is equipped with built-in cabinetry and window seating, tray ceilings, and a well-appointed bathroom including a separate soaking tub, water closet, and dual sinks. The gourmet kitchen is enhanced by Cambria quartz countertops, farmhouse sink, double wall ovens, a pot filler, tiled backsplash, custom ship-lapped hood, an oversized island for bar seating, a vegetable sink island, custom butler's pantry, and stainless-steel appliances. A breakfast nook adjoins the kitchen for added convenience. The great room boasts twelve-foot tray ceilings and a ship-lapped accent wall with mantle and fireplace. The built-in bar adds sophistication for entertaining. The laundry room includes upgraded cabinetry, quartz countertop, sink and washer/dryer. Hurricane-rated sliding glass doors lead to a screened lanai overlooking the preserve, saltwater pool, outdoor kitchen, and built in with mantle and fireplace. The lanai offers a space for viewing beautiful sunsets from the backyard. The property’s curb appeal is elevated by professional landscaping and mature palm trees in the front and backyard that is a must see to fully appreciate. Additional amenities comprise of a whole house generator, fenced yard, epoxied three-car garage with ample storage cabinets, 40 amp EV charger, Pentair whole-house water filter and salt free water softener and conditioner, in-ceiling speakers throughout the home both inside and out, tankless water heater, ring security system with cameras inside and outside, office with built-ins, drop zone off the garage with cabinetry and shiplap accents, among others. Residents of Mira Bay enjoy resort-style amenities, including a pool with slide, café, fitness center, sports courts, and year-round community events. The location offers convenient access to shopping, dining, Tampa, Sarasota, Bradenton, St. Petersburg, Tampa International Airport, and MacDill AFB. This property combines luxury, versatility, is in a prime location and represents an exceptional choice for discerning buyers. Come make this paradise on the preserve your home today!
Financial Considerations
Price:
$1,250,000
HOA Fee:
173
Tax Amount:
$18294.01
Price per SqFt:
$387.6
Tax Legal Description:
MIRABAY PHASE 3C-3 LOT 15 BLOCK 12
Exterior Features
Lot Size:
20082
Lot Features:
N/A
Waterfront:
No
Parking Spaces:
N/A
Parking:
N/A
Roof:
Tile
Pool:
Yes
Pool Features:
Chlorine Free, Gunite, In Ground, Pool Alarm, Screen Enclosure
Interior Features
Bedrooms:
4
Bathrooms:
4
Heating:
Central, Electric, Natural Gas
Cooling:
Central Air
Appliances:
Bar Fridge, Built-In Oven, Cooktop, Dishwasher, Disposal, Dryer, Exhaust Fan, Freezer, Gas Water Heater, Ice Maker, Microwave, Range Hood, Refrigerator, Tankless Water Heater, Washer, Water Filtration System, Water Softener, Wine Refrigerator
Furnished:
No
Floor:
Tile, Wood
Levels:
One
Additional Features
Property Sub Type:
Single Family Residence
Style:
N/A
Year Built:
2021
Construction Type:
Concrete
Garage Spaces:
Yes
Covered Spaces:
N/A
Direction Faces:
East
Pets Allowed:
No
Special Condition:
None
Additional Features:
Lighting, Outdoor Grill, Outdoor Kitchen, Private Mailbox, Sidewalk, Sliding Doors, Sprinkler Metered, Storage
Additional Features 2:
Buyer to verify all information with the HOA
Map
- Address830 MANNS HARBOR DR
Featured Properties