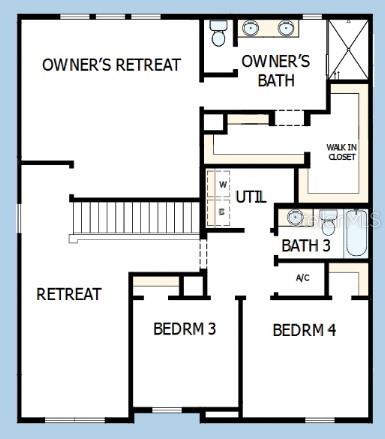
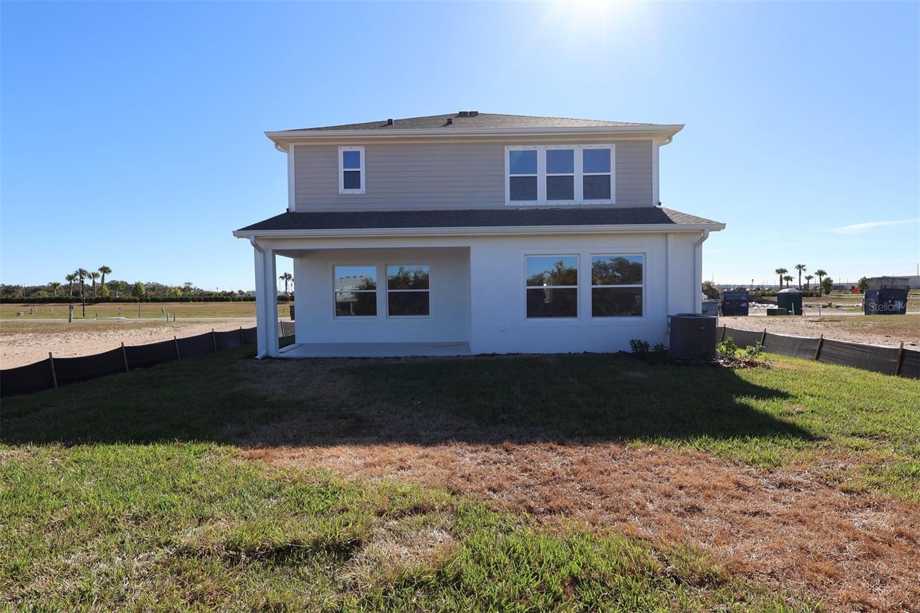
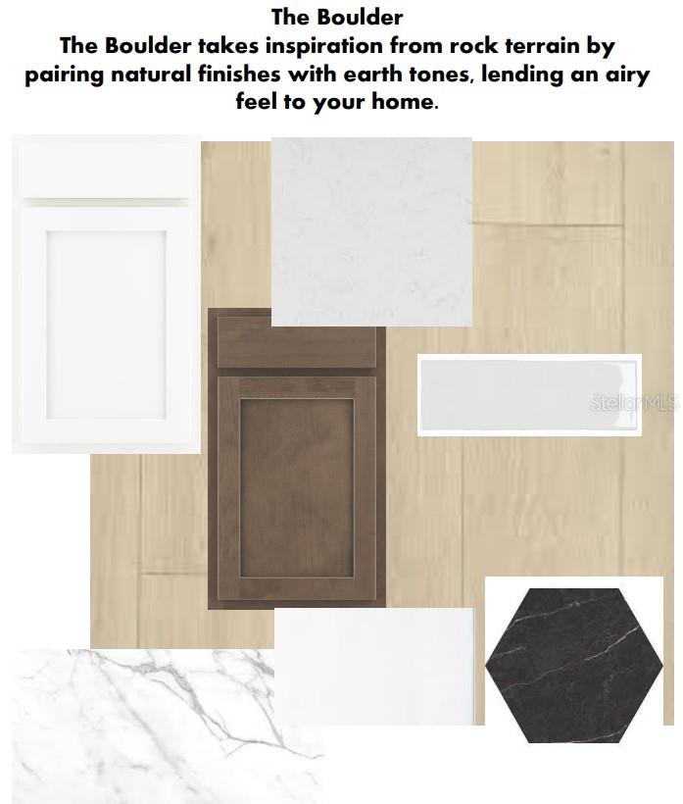
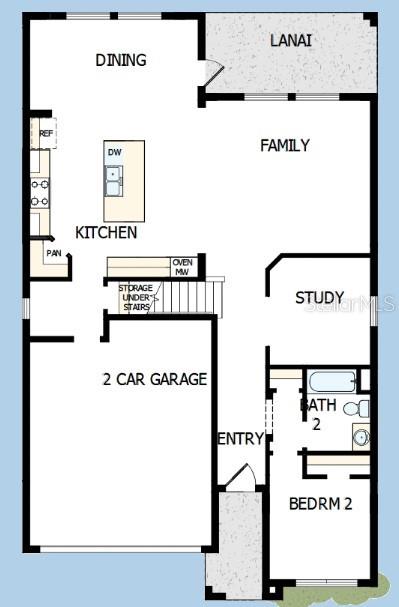
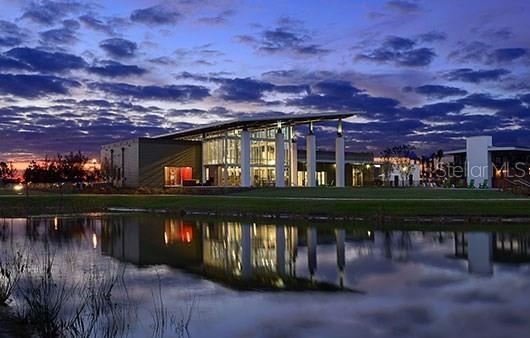
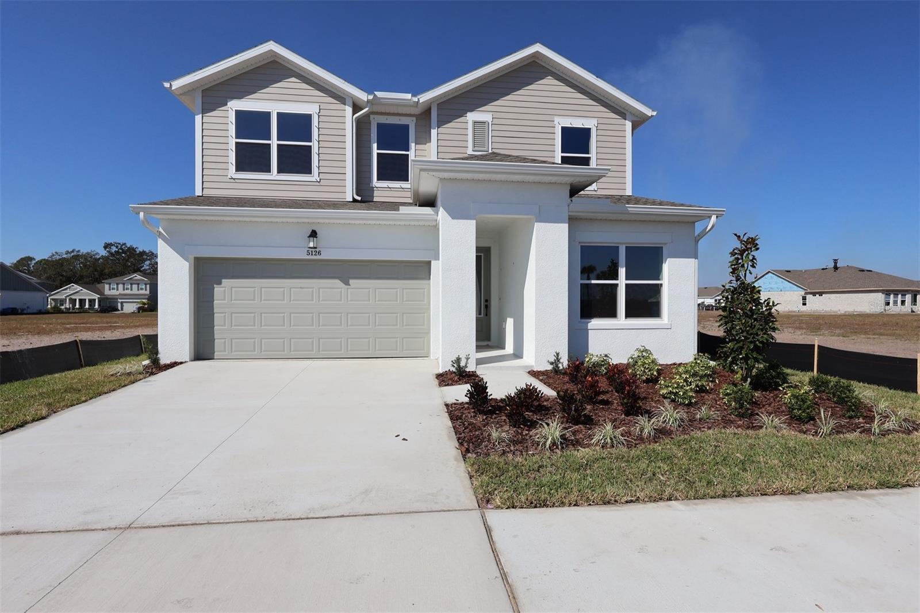
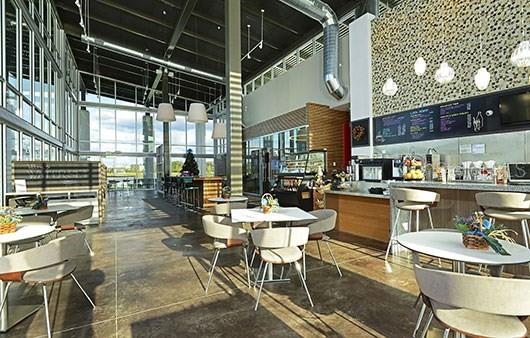
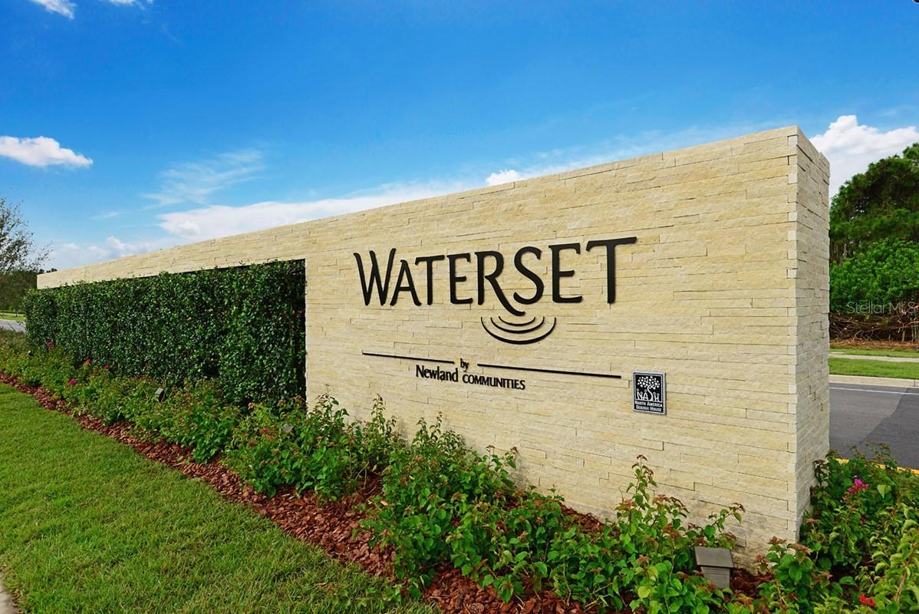
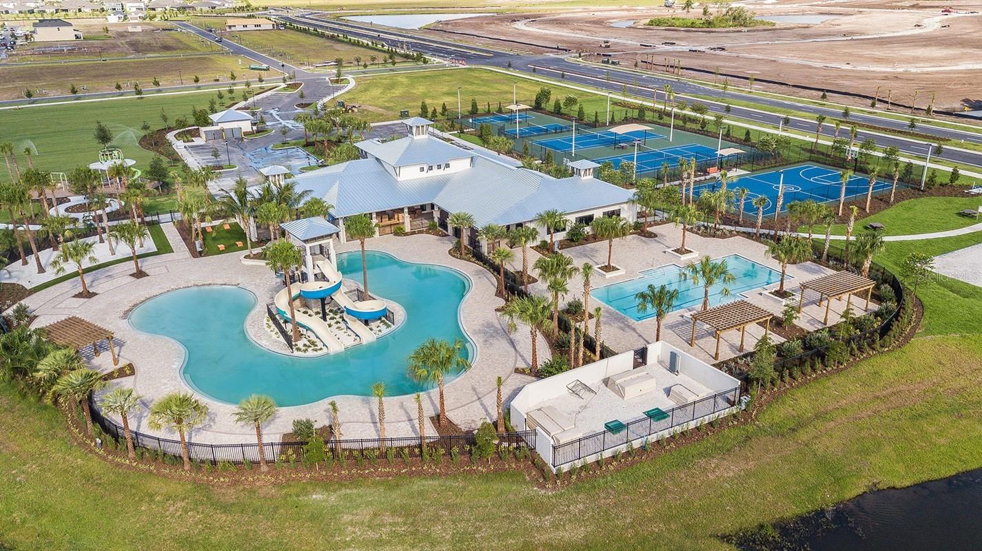
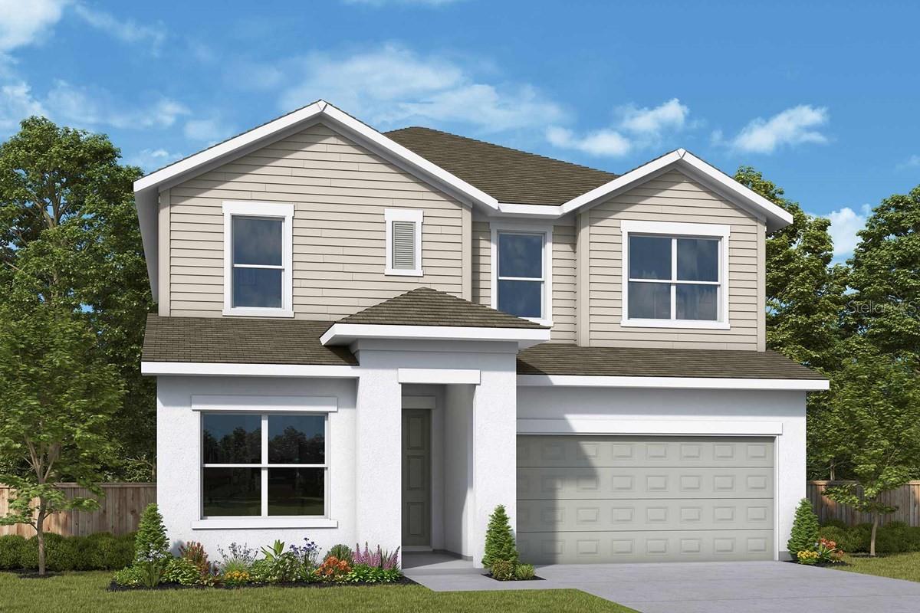
Active
5126 SEA BRANCH AVE
$543,150
Features:
Property Details
Remarks
Under Construction. Welcome to the Bradson floorplan by David Weekley Homes, where thoughtful design meets everyday comfort. This spacious two-story home offers 2,733 square feet, 4 bedrooms, 3 bathrooms, and an enclosed study with stylish French doors—ideal for a private home office or quiet retreat. The main living area showcases an upgraded gourmet kitchen with sleek quartz countertops, seamlessly flowing into the open dining and family room—perfect for entertaining or relaxing. Beautiful laminate flooring throughout the first floor and 8-foot doors create an elegant, airy atmosphere. Step outside to a generous lanai, extending your living space and providing the perfect spot for outdoor dining, morning coffee, or gatherings with friends. Upstairs, you’ll find a spacious Owner’s Retreat designed for relaxation, complete with a luxurious Super Shower in the en suite bath. A versatile retreat area offers additional space for a media room, playroom, or second living area. Located in the sought-after Waterset community in Apollo Beach, you’ll enjoy resort-style amenities, scenic trails, and convenient access to the best of the Gulf Coast. Every Bradson home includes the David Weekley Homes 1-2-10 Builder’s Warranty, giving you confidence and peace of mind for years to come. Ready to make this exceptional home yours? Schedule your private tour today! **When you purchase a select David Weekley Quick Move-in Home in the Tampa, Manatee and Sarasota area from September 1 – December 31, 2025, qualified buyers may be eligible for a starting rate as low as 3.99% (4.271% APR) when the home purchase is financed with a conventional 7/6 adjustable rate mortgage home loan from our preferred lender.
Financial Considerations
Price:
$543,150
HOA Fee:
135
Tax Amount:
$2945
Price per SqFt:
$198.74
Tax Legal Description:
WATERSET WOLF CREEK PH G2 AND 30TH ST PH G2 LOT 26 BLOCK 30
Exterior Features
Lot Size:
6000
Lot Features:
Landscaped, Sidewalk, Paved
Waterfront:
No
Parking Spaces:
N/A
Parking:
Driveway, Garage Door Opener
Roof:
Shingle
Pool:
No
Pool Features:
N/A
Interior Features
Bedrooms:
4
Bathrooms:
3
Heating:
Electric, Heat Pump
Cooling:
Central Air
Appliances:
Built-In Oven, Cooktop, Dishwasher, Disposal, Gas Water Heater, Microwave, Range Hood
Furnished:
No
Floor:
Carpet, Laminate, Tile
Levels:
Two
Additional Features
Property Sub Type:
Single Family Residence
Style:
N/A
Year Built:
2025
Construction Type:
Block, Stucco, Frame
Garage Spaces:
Yes
Covered Spaces:
N/A
Direction Faces:
Northwest
Pets Allowed:
Yes
Special Condition:
None
Additional Features:
Hurricane Shutters, Sidewalk
Additional Features 2:
Per deed restrictions.
Map
- Address5126 SEA BRANCH AVE
Featured Properties