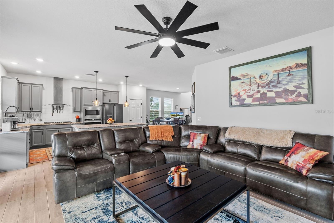
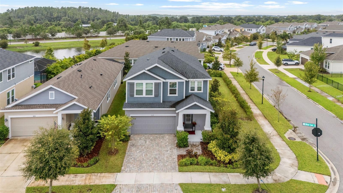
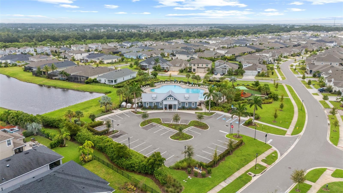
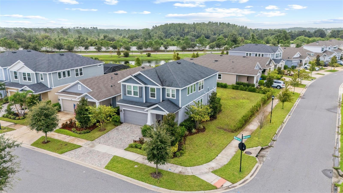
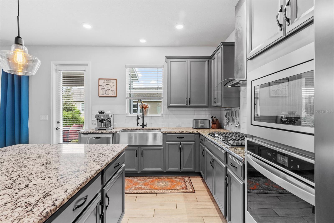
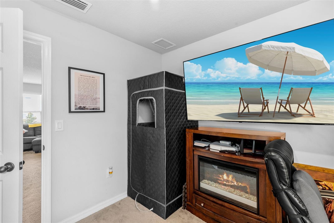
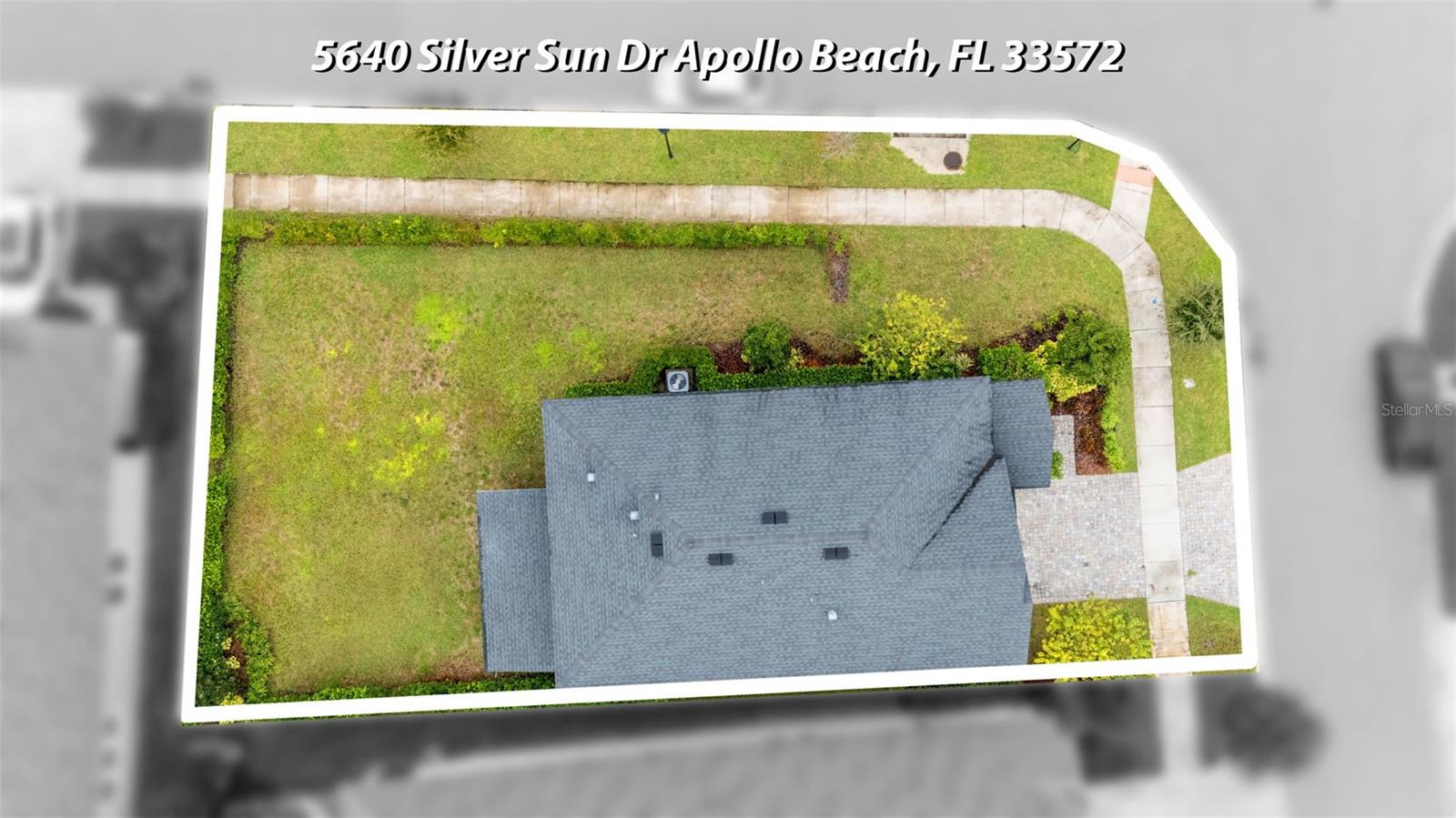
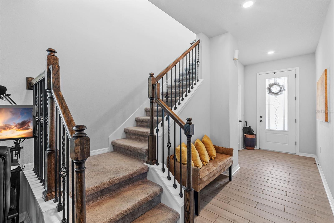
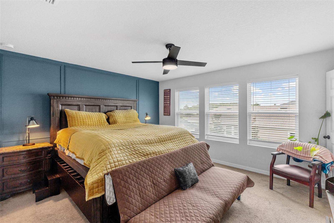
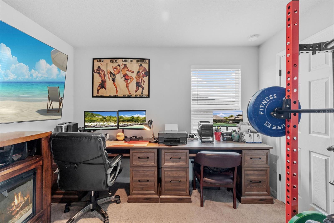
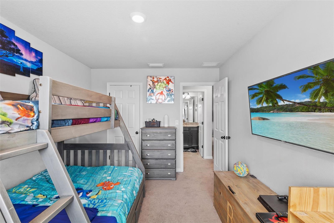
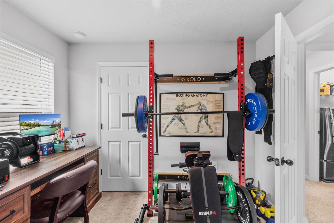
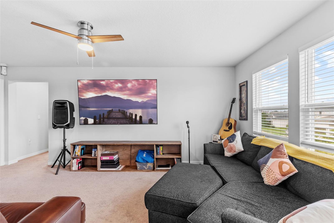
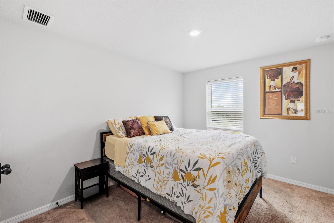
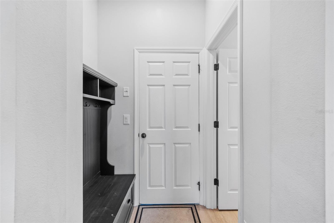
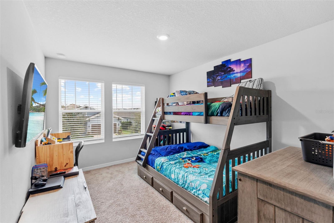
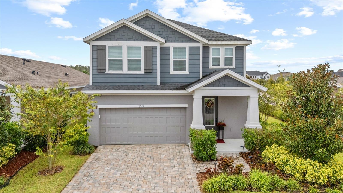
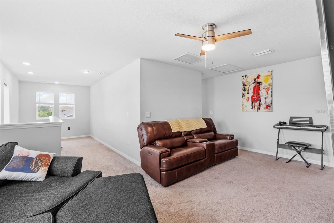
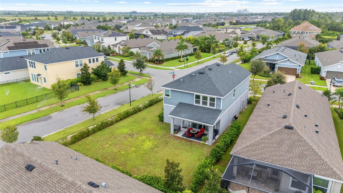
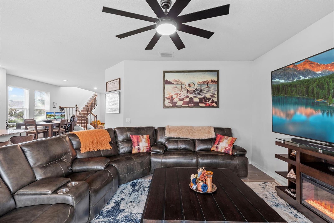
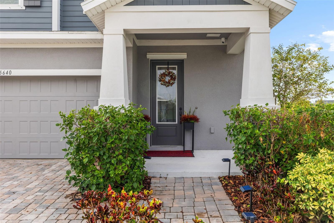
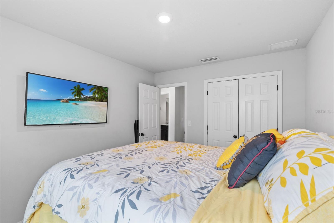
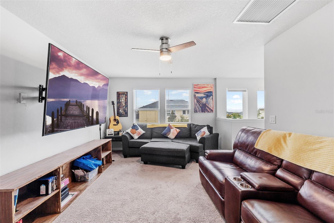
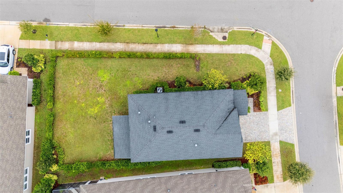
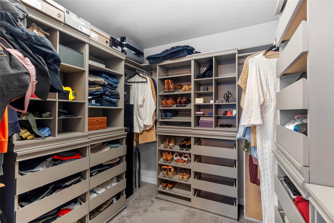
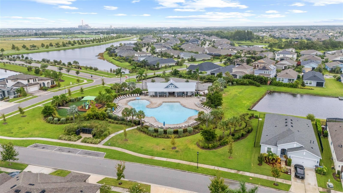
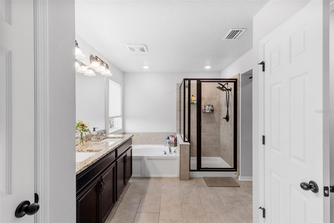
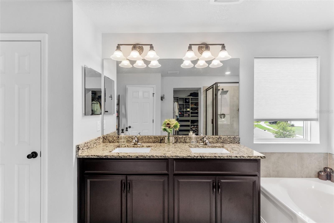
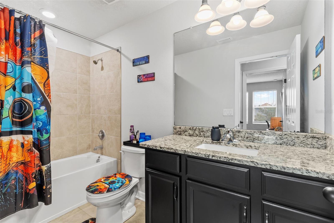
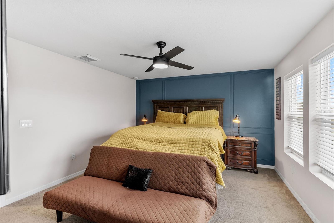
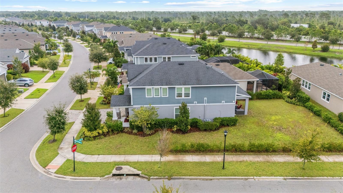
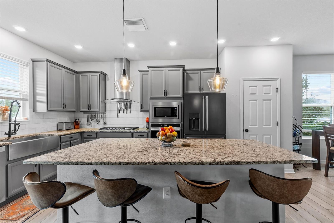
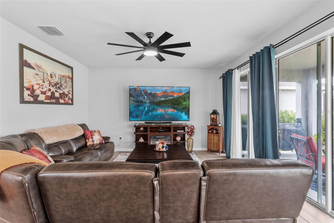
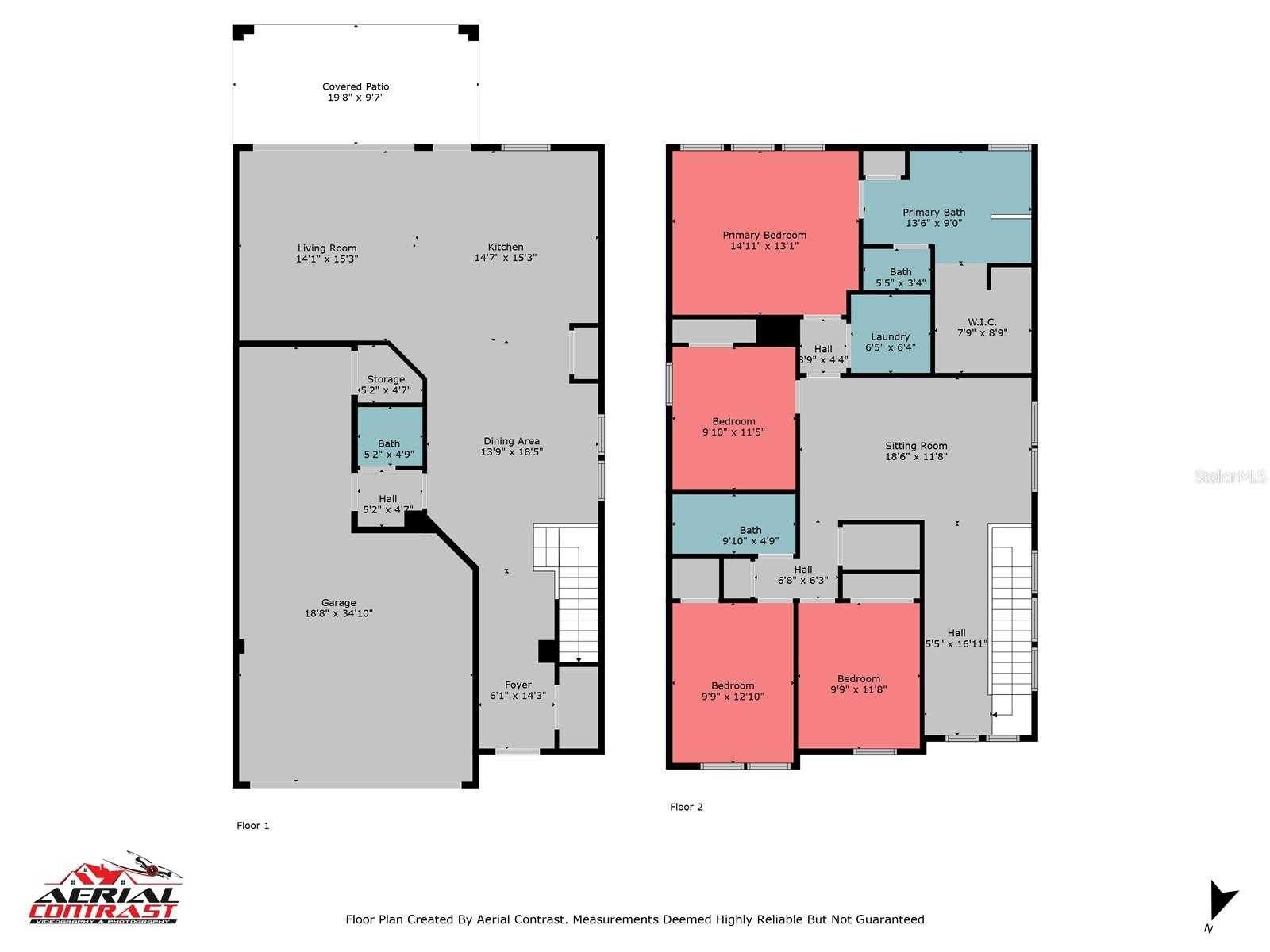
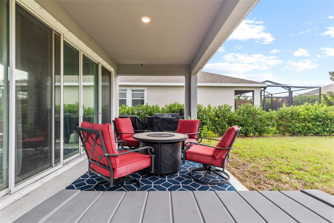
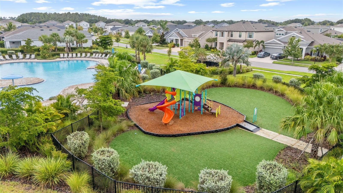
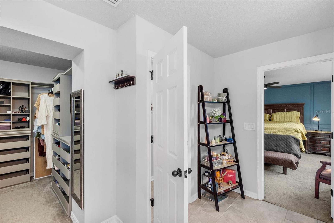
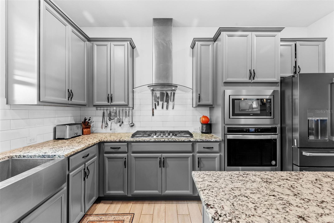
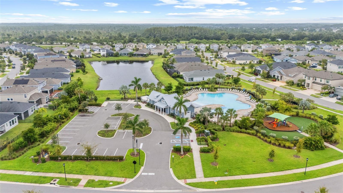
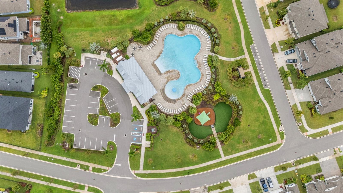
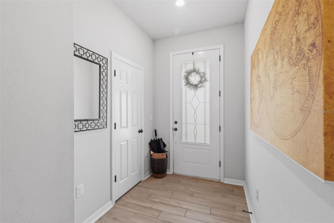
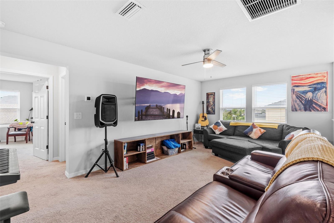
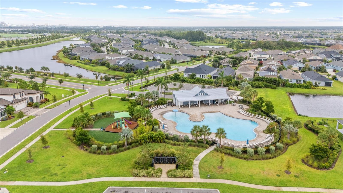
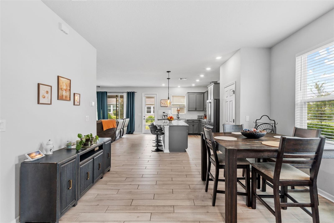
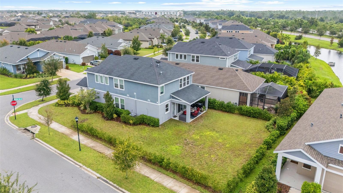
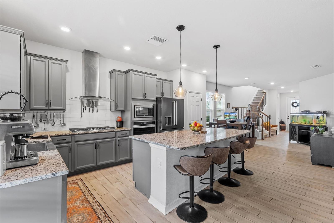
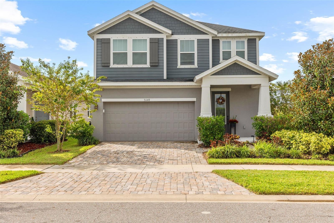
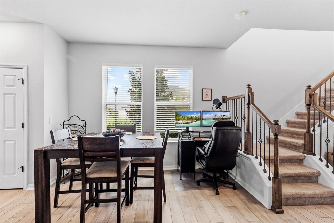
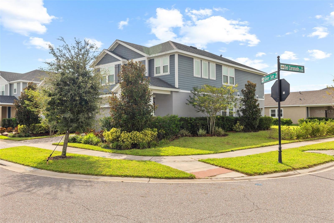
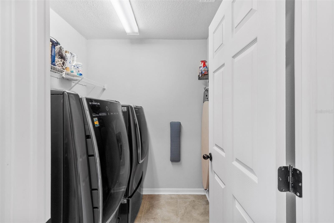
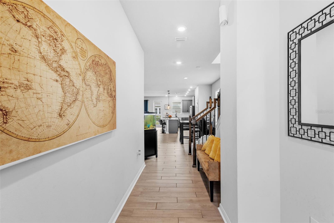
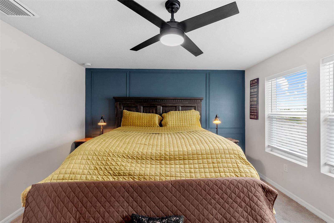

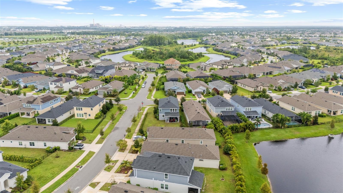
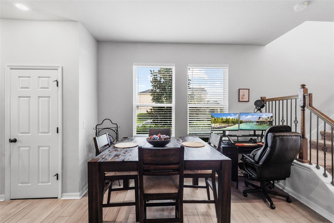
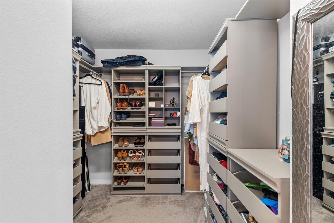
Active
5640 SILVER SUN DR
$483,999
Features:
Property Details
Remarks
HOME QUALIFIES FOR USDA LOAN WITH 100% FINANCING AVAILABLE, NO DOWN PAYMENT REQUIRED FOR QUALIFIED BUYERS. Stunning David Weekley Kingsbridge Model! Welcome to this elegantly designed move-in ready corner property offering both privacy and an expansive outdoor space. Thoughtfully crafted with comfort and convenience in mind, this home features a tandem garage, providing extra room for vehicles, storage, or hobbies. Step inside to discover a bright open-concept floor plan that blends style and functionality. The gourmet kitchen is a chef’s delight with a reverse osmosis system, upgraded faucet, whole-house water softener, and brand-new dishwasher, all designed to make daily living effortless. The spacious living areas are perfect for entertaining, filled with natural light and opening seamlessly to the lanai, complete with a gas hookup for outdoor grilling and gatherings. The primary suite is a true retreat, enhanced by a custom closet system and a designer accent wall that adds character and elegance. Additional upgrades include a wired security system, smart home touchpad control center, ground outlet, beautifully landscaped including professionally installed privacy hedges, and more, ensuring both comfort and peace of mind. Located in the highly sought-after Waterset community, you’ll enjoy access to resort-style amenities including multiple pools, state-of-the-art fitness centers, scenic walking and biking trails, dog parks, playgrounds, sports courts, and a welcoming community café. With its prime location, extensive upgrades, and lifestyle-driven amenities, this home offers everything you’ve been searching for. Schedule your private tour today and experience Waterset living at its finest!
Financial Considerations
Price:
$483,999
HOA Fee:
136
Tax Amount:
$8892.15
Price per SqFt:
$190.25
Tax Legal Description:
WATERSET PHASE 5A-2A LOT 19 BLOCK 90
Exterior Features
Lot Size:
7294
Lot Features:
Corner Lot, Landscaped, Sidewalk, Paved
Waterfront:
No
Parking Spaces:
N/A
Parking:
Tandem
Roof:
Shingle
Pool:
No
Pool Features:
N/A
Interior Features
Bedrooms:
4
Bathrooms:
3
Heating:
Central
Cooling:
Central Air
Appliances:
Dishwasher, Disposal, Dryer, Electric Water Heater, Kitchen Reverse Osmosis System, Microwave, Range, Range Hood, Refrigerator, Washer, Water Softener
Furnished:
No
Floor:
Carpet, Laminate
Levels:
Two
Additional Features
Property Sub Type:
Single Family Residence
Style:
N/A
Year Built:
2020
Construction Type:
Block, Stucco
Garage Spaces:
Yes
Covered Spaces:
N/A
Direction Faces:
South
Pets Allowed:
Yes
Special Condition:
None
Additional Features:
Hurricane Shutters, Lighting, Sidewalk, Sliding Doors, Sprinkler Metered
Additional Features 2:
Contact the HOA regarding leasing restrictions.
Map
- Address5640 SILVER SUN DR
Featured Properties