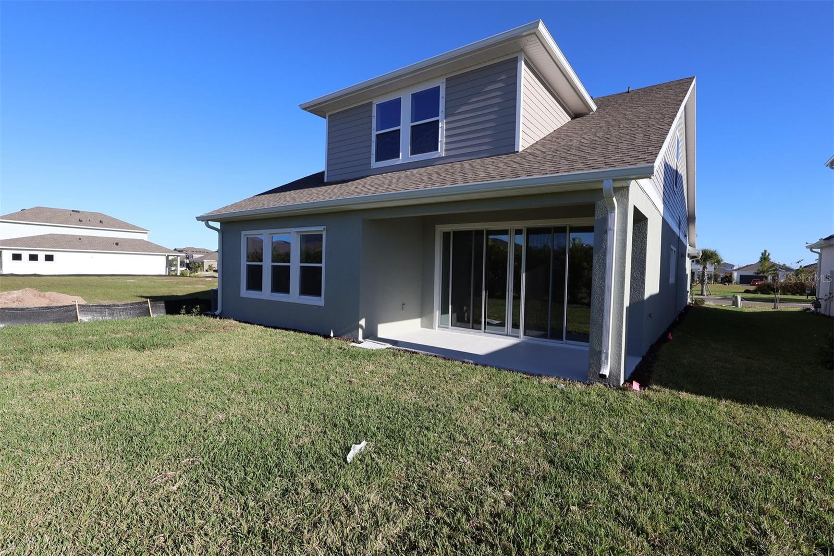
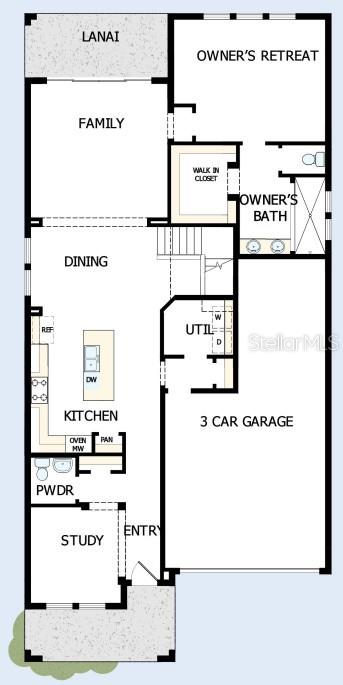
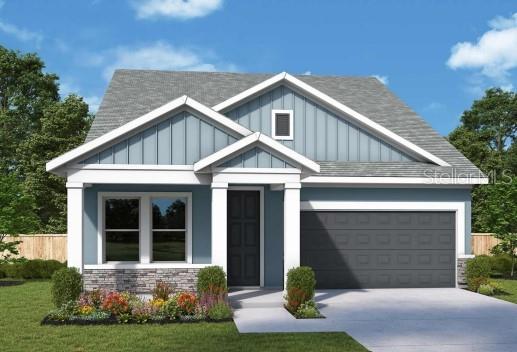
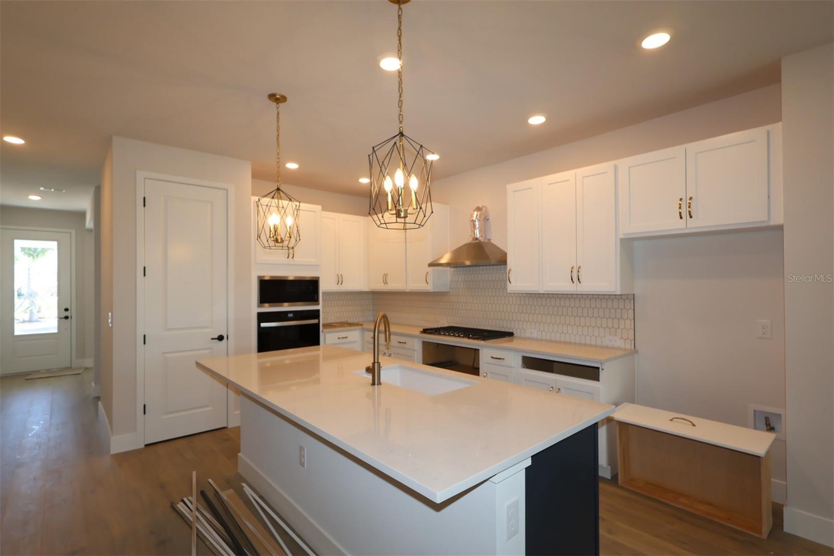
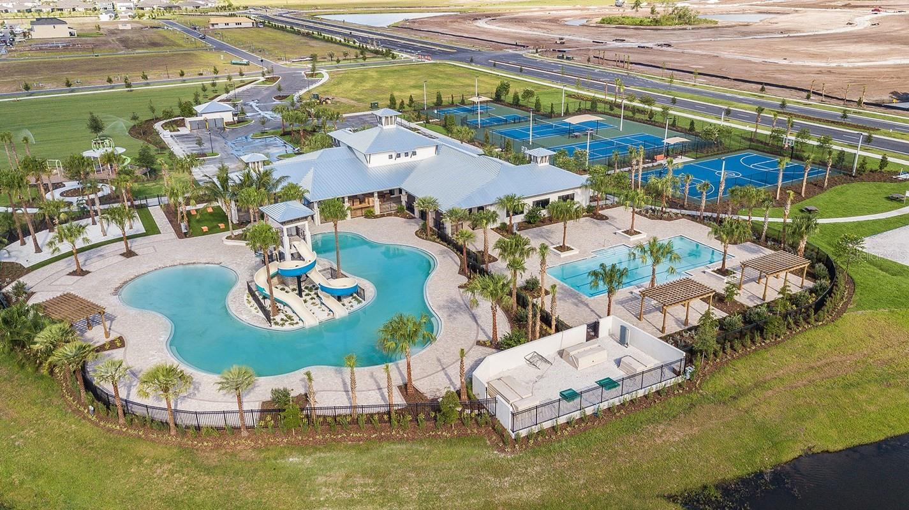
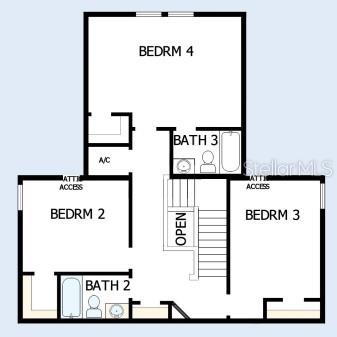
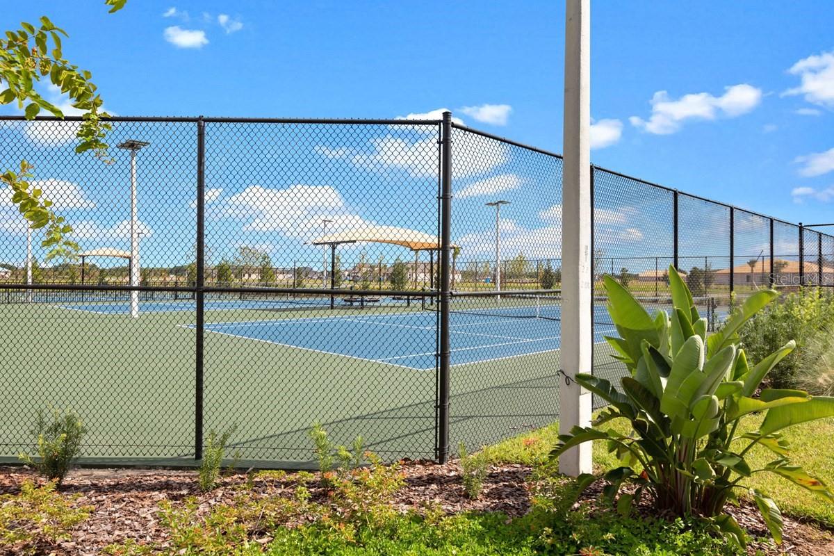
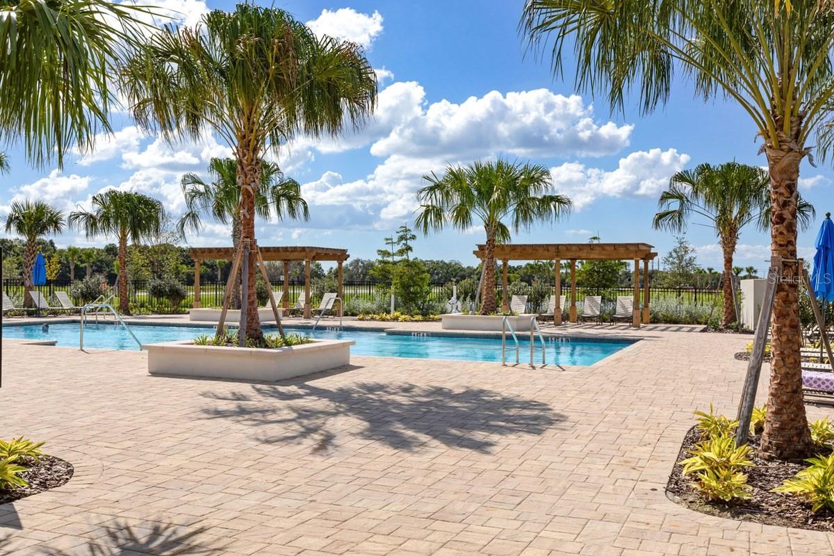
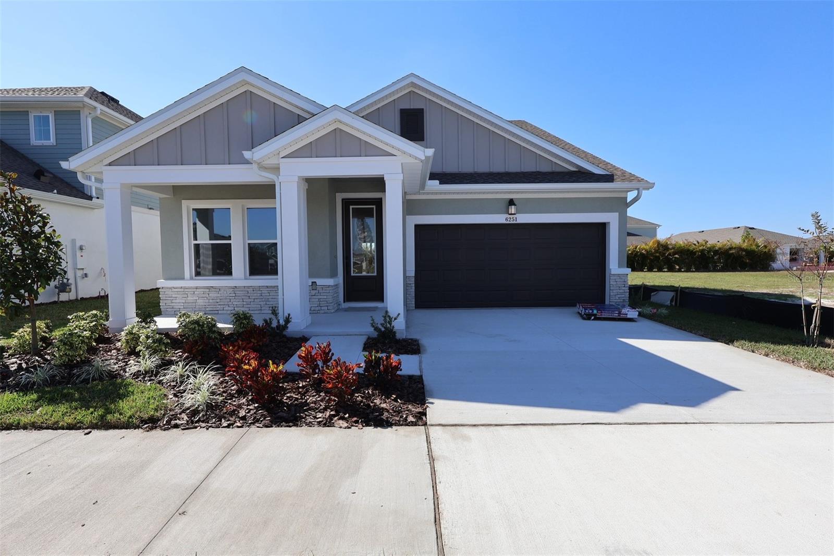
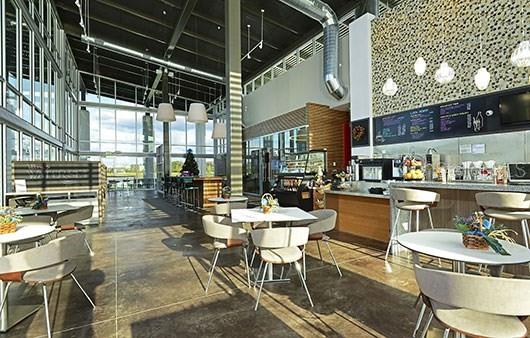
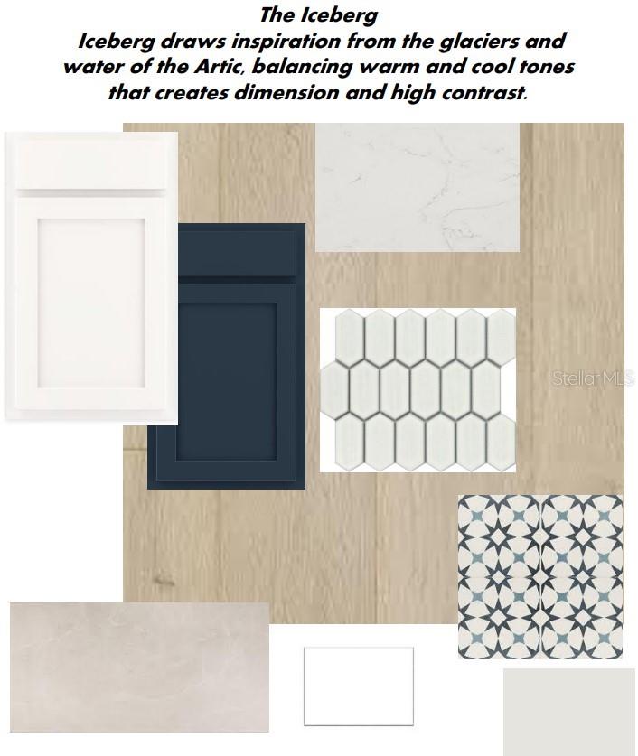
Active
6251 JENSEN VIEW AVE
$540,990
Features:
Property Details
Remarks
Under Construction. Discover spacious and stylish living in the beautifully designed Allman floorplan. This two-story home features 4 bedrooms, 3.5 bathrooms, and a private study—offering the perfect blend of function and comfort for today’s lifestyle. Step inside and be greeted by 8-foot doors on the first floor and upgraded laminate flooring throughout the main living areas. The open-concept design is anchored by a gourmet kitchen with sleek built-in appliances, quartz countertops, a designer vent hood, and a large island perfect for hosting. The 12-foot sliding glass door in the Family Room opens wide to a covered lanai, creating seamless indoor-outdoor living. The Owner’s Retreat includes a luxurious en-suite bathroom with a Super Shower and thoughtful finishes that elevate your daily routine. Located in the vibrant, master-planned community of Waterset in Apollo Beach, residents enjoy access to resort-style amenities including pools, fitness centers, parks, and scenic walking trails. Built with David Weekley Homes’ renowned attention to detail and backed by our industry-leading 1, 2, and 10-year builder warranty, the Allman is a home you can feel confident in. Contact the David Weekley Homes team at Waterset today to schedule your tour and make the Allman your next home! **When you purchase a select David Weekley Quick Move-in Home in the Tampa, Manatee and Sarasota area from September 1 – December 31, 2025, qualified buyers may be eligible for a starting rate as low as 3.99% (4.271% APR) when the home purchase is financed with a conventional 7/6 adjustable rate mortgage home loan from our preferred lender.
Financial Considerations
Price:
$540,990
HOA Fee:
135
Tax Amount:
$2945
Price per SqFt:
$213.16
Tax Legal Description:
WATERSET WOLF CREEK PH G1 AND 30TH ST PH G1 LOT 13 BLOCK 20
Exterior Features
Lot Size:
6000
Lot Features:
Landscaped, Sidewalk, Paved
Waterfront:
No
Parking Spaces:
N/A
Parking:
Driveway, Garage Door Opener, Tandem
Roof:
Shingle
Pool:
No
Pool Features:
N/A
Interior Features
Bedrooms:
4
Bathrooms:
4
Heating:
Electric, Heat Pump
Cooling:
Central Air
Appliances:
Built-In Oven, Cooktop, Dishwasher, Disposal, Gas Water Heater, Microwave, Range Hood
Furnished:
No
Floor:
Carpet, Laminate, Tile
Levels:
Two
Additional Features
Property Sub Type:
Single Family Residence
Style:
N/A
Year Built:
2025
Construction Type:
Block, Stucco, Frame
Garage Spaces:
Yes
Covered Spaces:
N/A
Direction Faces:
Northeast
Pets Allowed:
Yes
Special Condition:
None
Additional Features:
Hurricane Shutters, Sidewalk
Additional Features 2:
Per deed restrictions.
Map
- Address6251 JENSEN VIEW AVE
Featured Properties