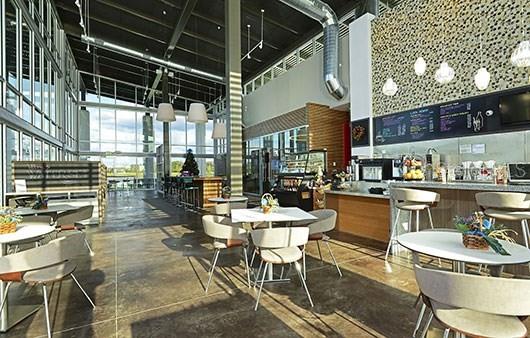
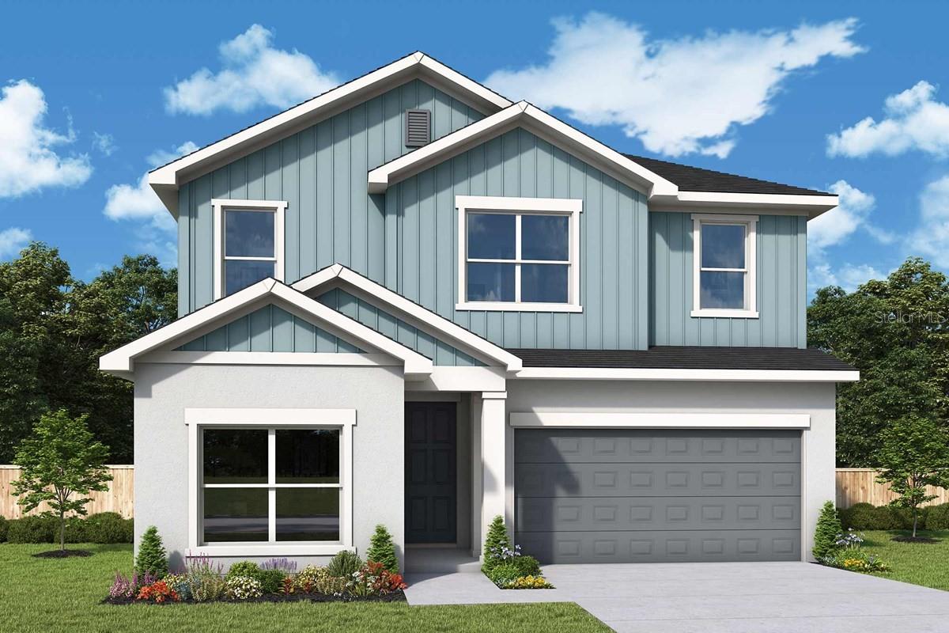
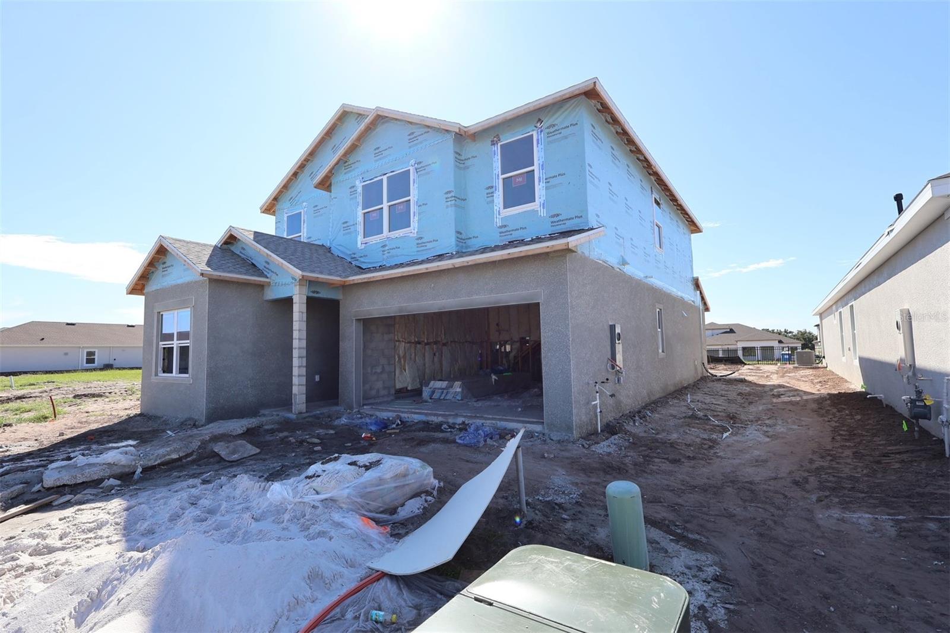
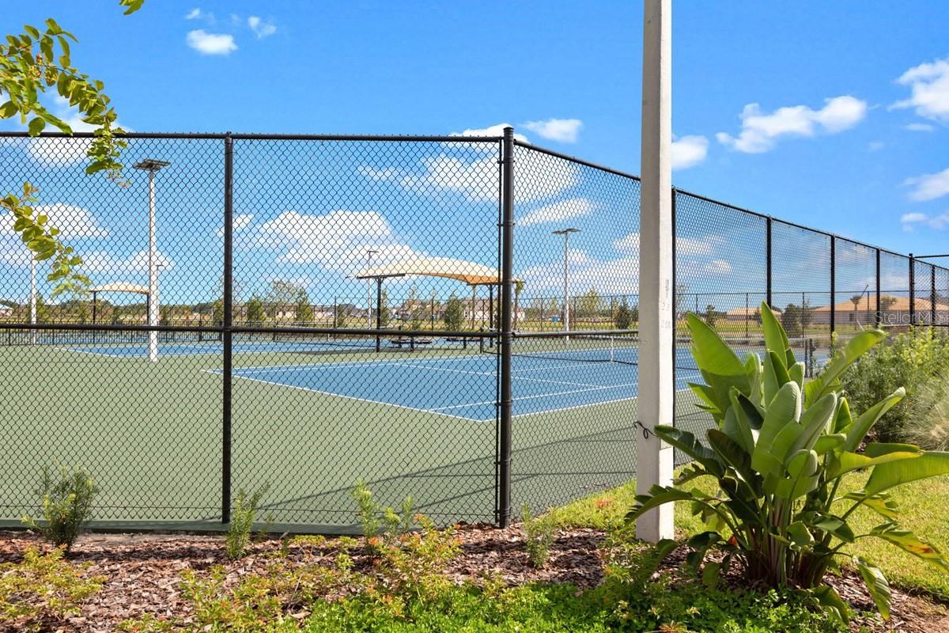
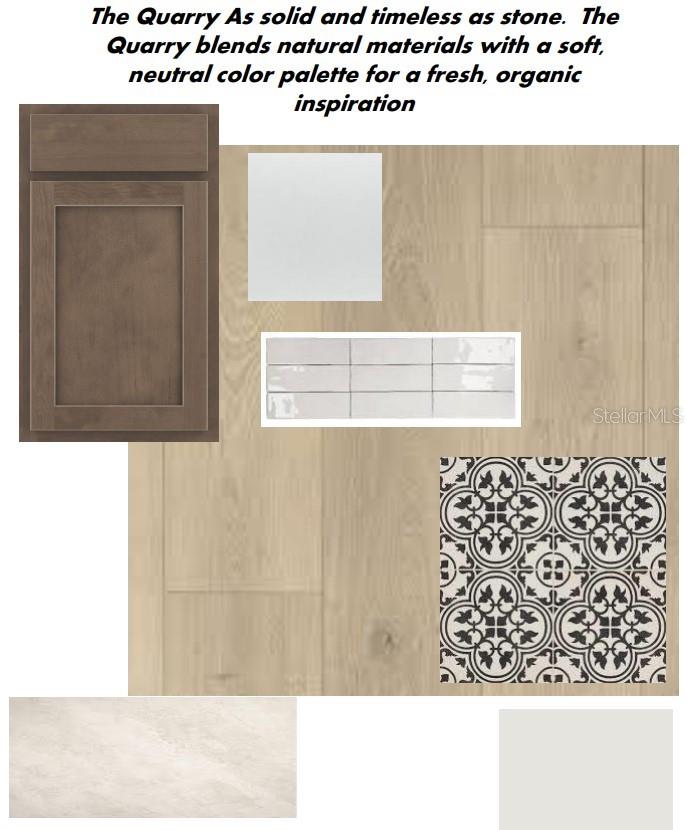
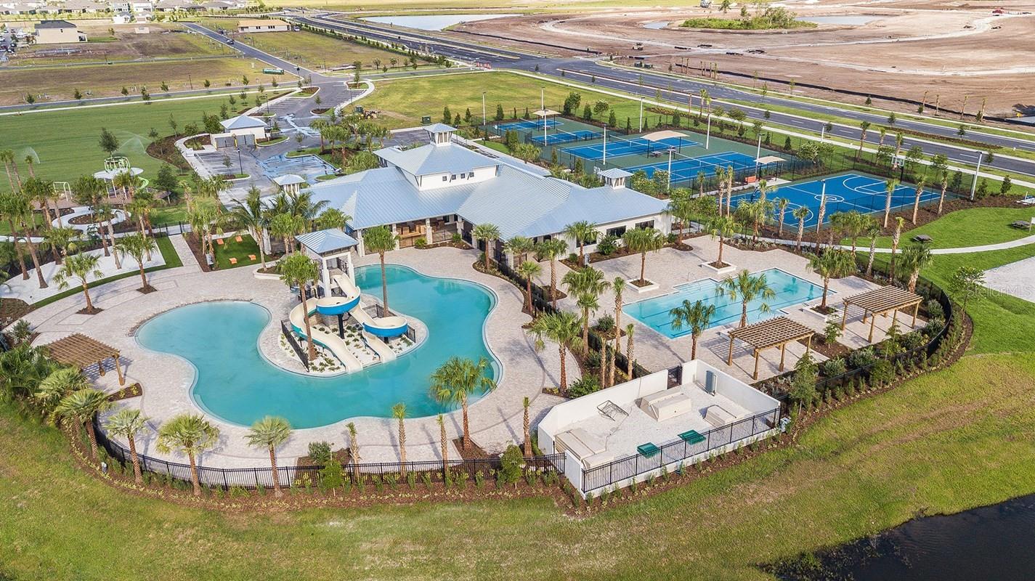
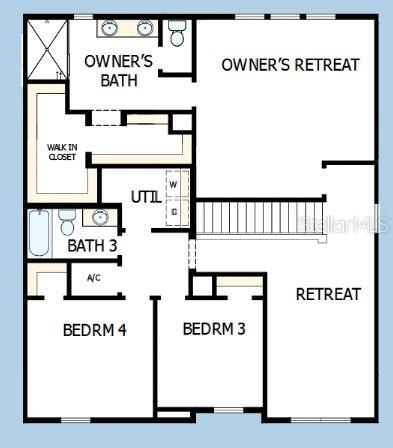
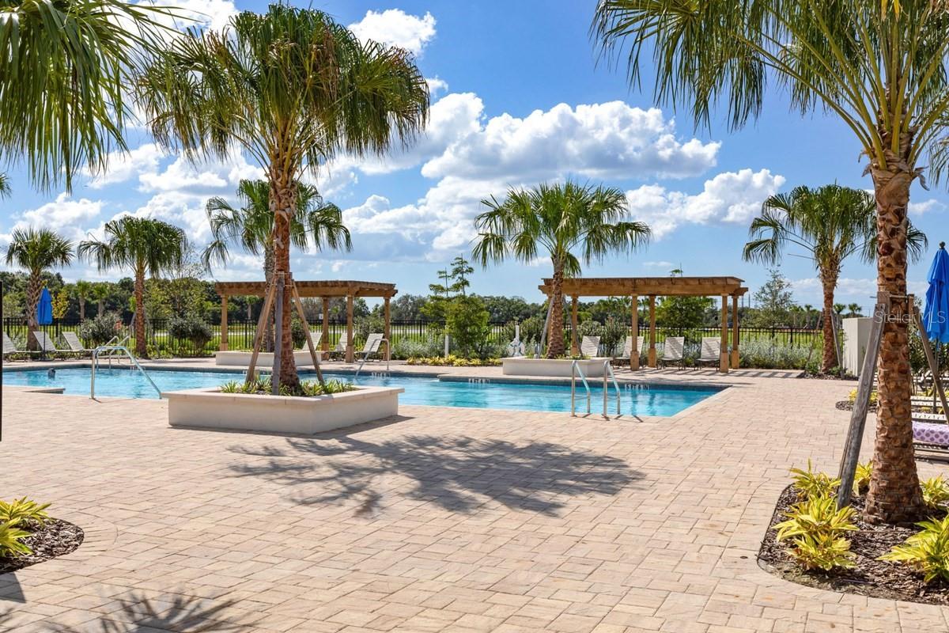
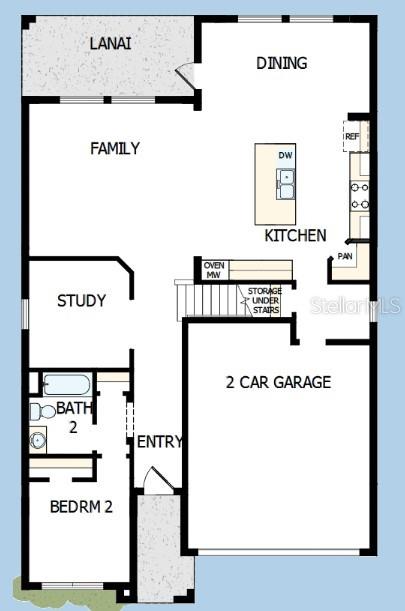
Active
5074 CHAPEL ROW AVE
$540,030
Features:
Property Details
Remarks
Under Construction. Discover spacious living and sophisticated design in the stunning Bradson floorplan by David Weekley Homes. This beautifully crafted two-story home offers 2,740 square feet of thoughtfully designed space, featuring 4 bedrooms, 3 bathrooms, and an enclosed study with elegant French doors—perfect for working from home or creating a quiet retreat. Step into the heart of the home where the upgraded gourmet kitchen dazzles with quartz countertops and overlooks the open-concept living and dining areas, ideal for entertaining. Enjoy the warmth and style of laminate flooring throughout the main living spaces on the first floor, enhanced by soaring 8-foot doors that create an airy, upscale feel. Upstairs, unwind in your large Owner’s Retreat, a true sanctuary complete with a luxurious Super Shower in the en-suite bath. The versatile upstairs retreat area offers additional flexible space for a playroom, media room, or second living area. Extend your living outdoors with a spacious lanai, perfect for relaxing with family or hosting gatherings under the Florida sun. Located in the highly desirable Waterset community in Apollo Beach, you’ll love having access to resort-style amenities, scenic trails, and top-rated schools—all just minutes from the Gulf Coast. For added peace of mind, your new Bradson home comes with the David Weekley Homes 1-2-10 Builder’s Warranty, providing unmatched protection and confidence in your investment. Don’t miss this opportunity to make the Bradson your new home. Schedule your tour today!
Financial Considerations
Price:
$540,030
HOA Fee:
135
Tax Amount:
$2945
Price per SqFt:
$197.09
Tax Legal Description:
WATERSET WOLF CREEK PH G2 AND 30TH ST PH G2 LOT 32 BLOCK 28
Exterior Features
Lot Size:
6000
Lot Features:
Landscaped, Sidewalk, Paved
Waterfront:
No
Parking Spaces:
N/A
Parking:
Driveway, Garage Door Opener
Roof:
Shingle
Pool:
No
Pool Features:
N/A
Interior Features
Bedrooms:
4
Bathrooms:
3
Heating:
Electric, Heat Pump
Cooling:
Central Air
Appliances:
Built-In Oven, Cooktop, Dishwasher, Disposal, Gas Water Heater, Microwave, Range Hood
Furnished:
No
Floor:
Carpet, Laminate, Tile
Levels:
Two
Additional Features
Property Sub Type:
Single Family Residence
Style:
N/A
Year Built:
2025
Construction Type:
Block, Stucco, Frame
Garage Spaces:
Yes
Covered Spaces:
N/A
Direction Faces:
Northwest
Pets Allowed:
Yes
Special Condition:
None
Additional Features:
Hurricane Shutters, Sidewalk
Additional Features 2:
Per deed restrictions.
Map
- Address5074 CHAPEL ROW AVE
Featured Properties