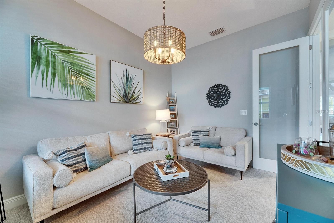
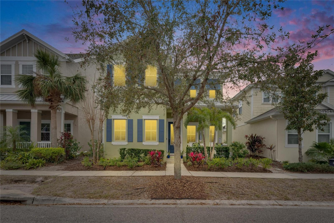
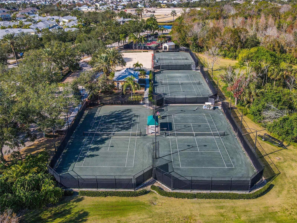
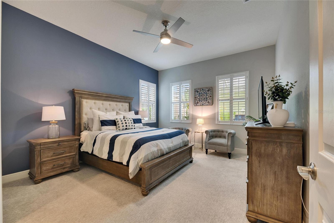
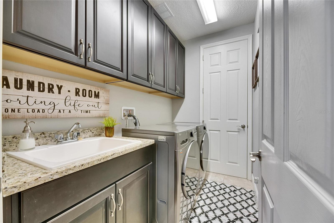
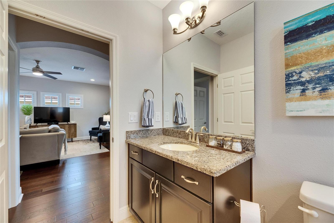
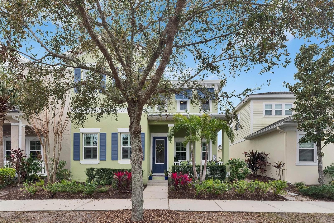
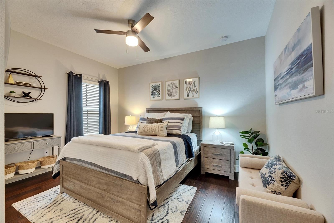
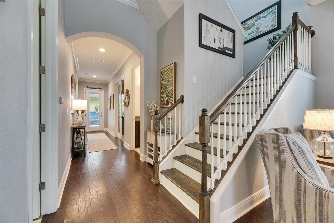
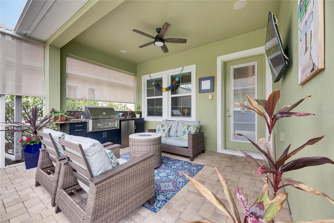
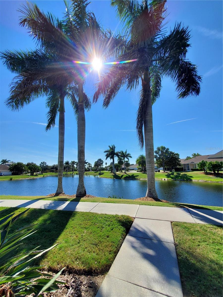
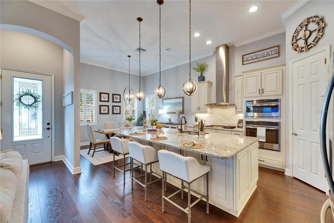
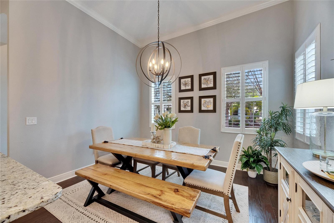
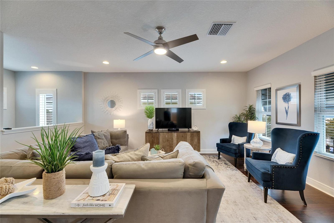
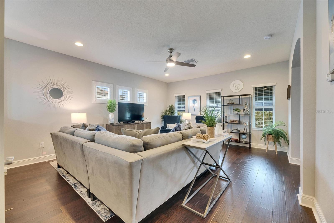
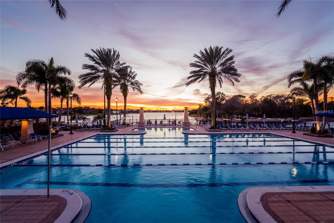
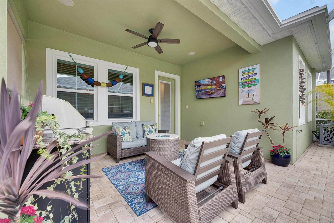
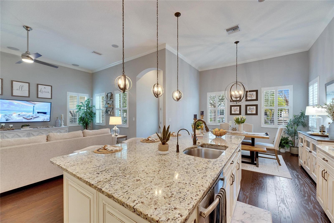
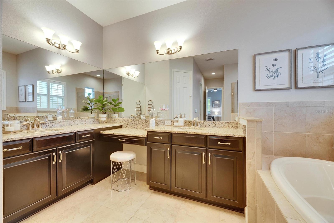
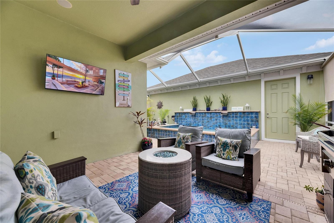
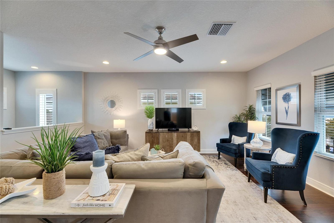
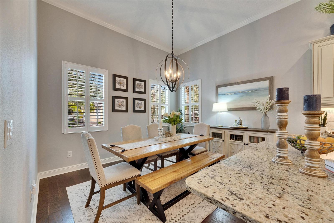
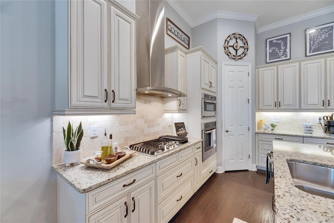
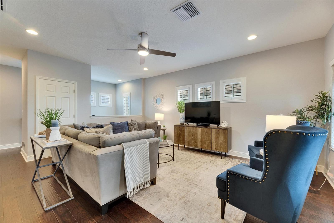
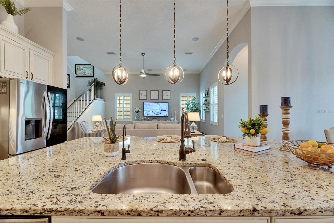
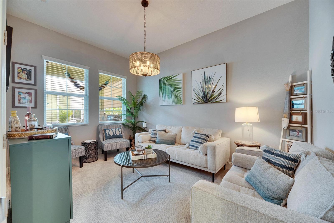
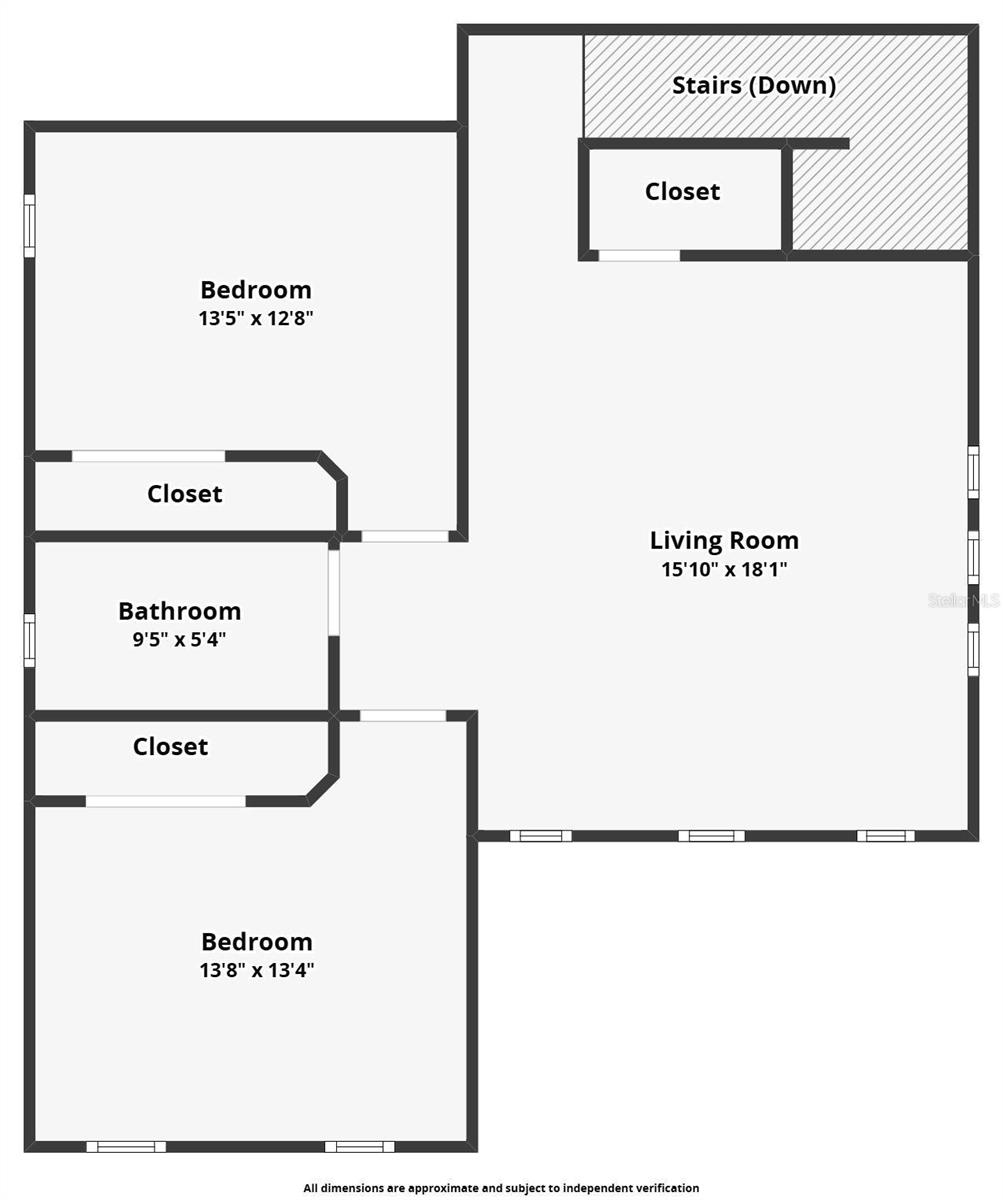
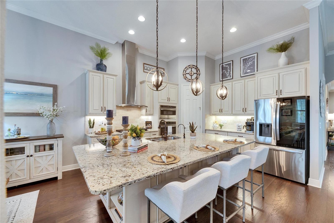
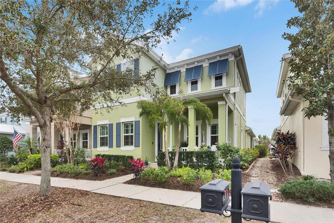
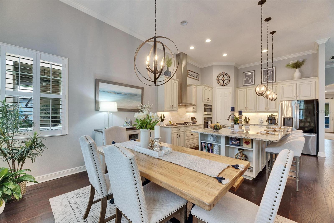
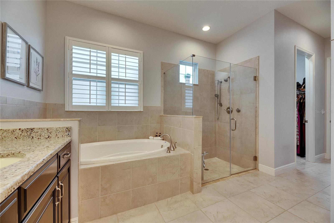
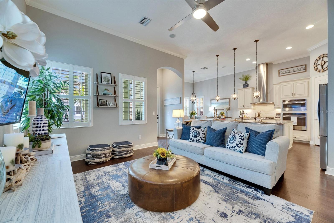
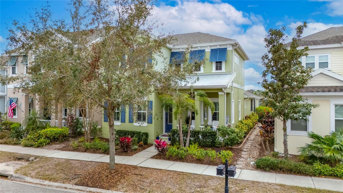
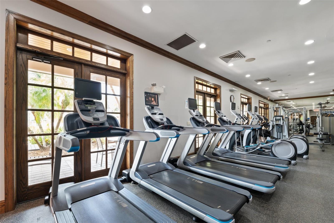
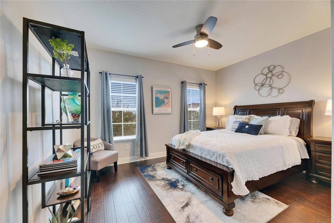
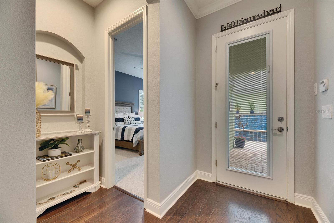
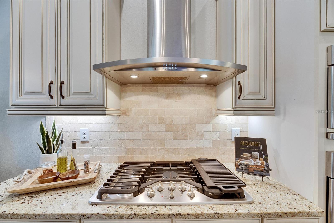
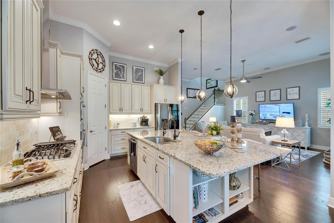
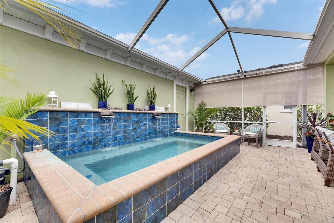
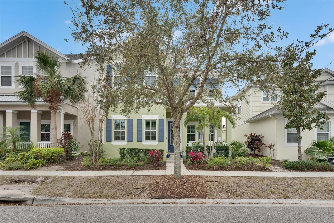
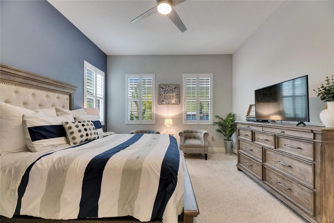
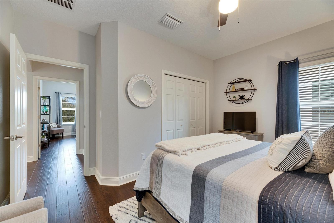
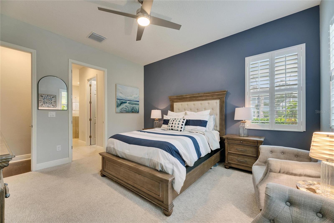
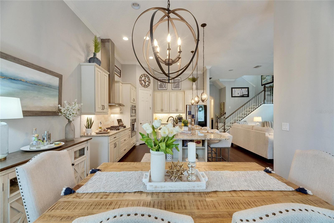
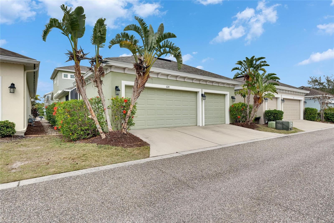
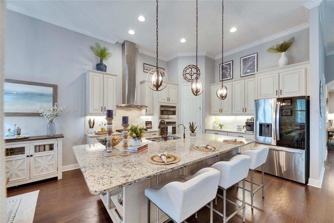
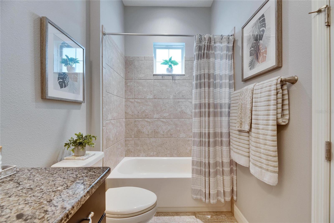
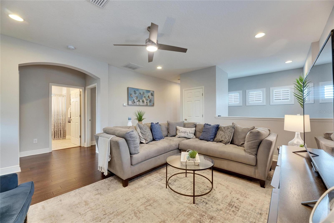
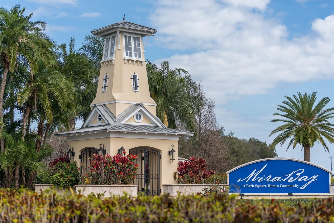
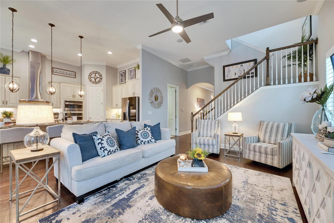
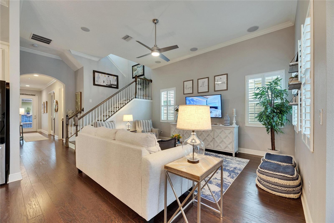
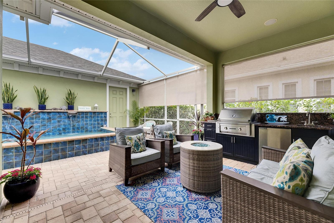
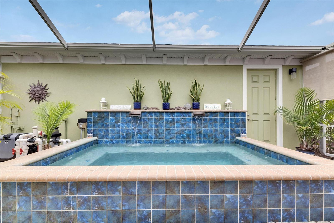
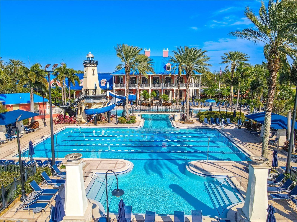
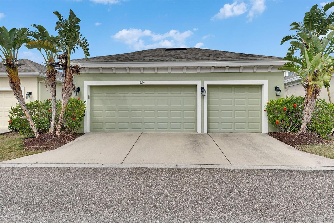
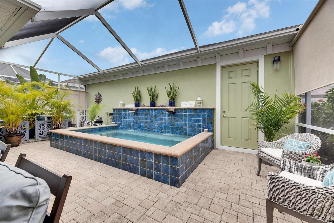
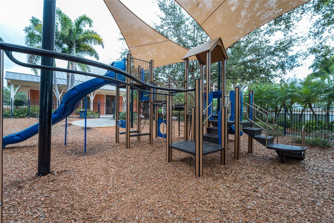
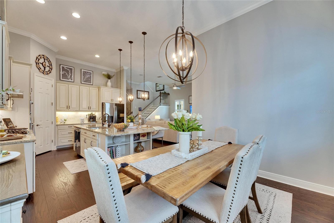
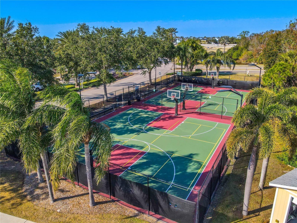
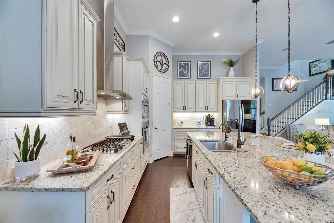

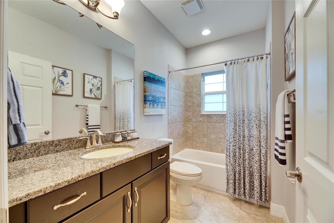
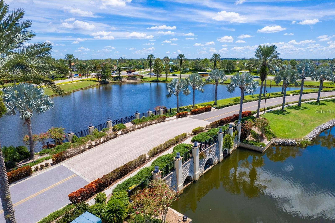
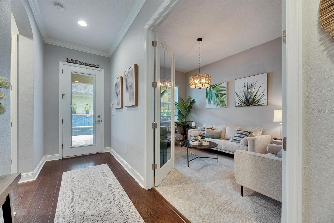
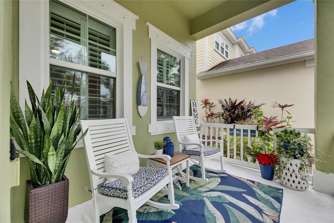
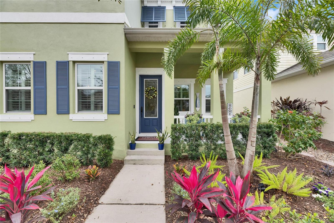
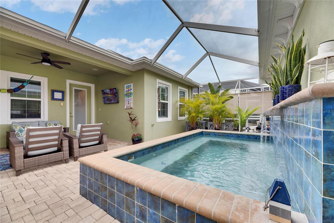
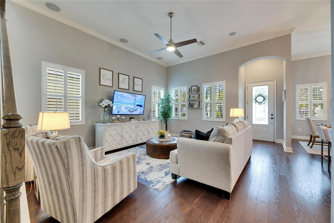
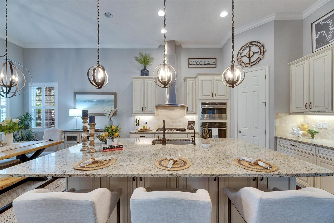
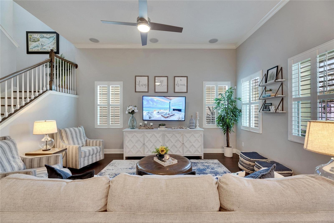
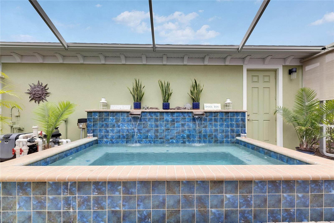
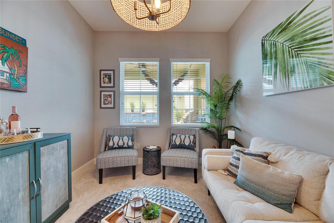
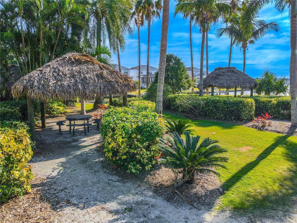
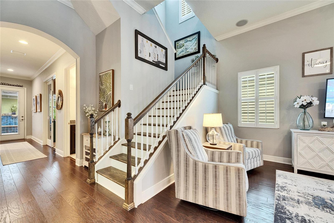
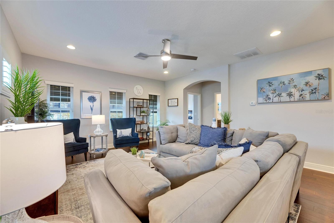
Active
624 WINTERSIDE DR
$610,000
Features:
Property Details
Remarks
624 Winterside Drive | 4 Beds | 3 Baths | 3-Car Garage | 2,558 Sq Ft | WestBay Nantucket Floor Plan | Built 2014 | New Roof 2025 Welcome to 624 Winterside Drive, a beautifully maintained WestBay-built Nantucket floor plan located in the Bay Breeze enclave of MiraBay. This 2,558 sq ft home offers 4 bedrooms, 3 full bathrooms, and a 3-car garage, all thoughtfully designed for comfortable living. The layout features a downstairs primary suite, soaring ceilings, tall doorways, and upgraded cabinetry, countertops, lighting, and fixtures throughout. A guest suite or office with French doors is located on the main floor, while two additional bedrooms and a spacious loft are situated upstairs, offering a perfect layout for multi-generational living or hosting guests. Recent upgrades include a brand-new roof (2025), new lanai screening (2025), new interior paint (2023), new LG refrigerator (2023), and a new main HVAC system and pool heater (2023). Additional enhancements include a tankless water heater (2021) and exterior paint (2021). The gourmet kitchen is equipped with a gas range, granite countertops, stainless steel appliances, under-cabinet lighting, under-island storage, and upgraded cabinetry with built-ins, flowing seamlessly into the large dining area. Interior details include luxury flooring, plantation shutters, crown molding, 8-foot doors, and a hardwood staircase. The private screened and fenced lanai is a tropical escape, featuring a heated spool (spa-pool combo), a built-in outdoor kitchen, and lush landscaping. This home is in a area of MiraBay that offers full lawn care, landscaping, and all water usage (inside and out) included in the HOA. MiraBay residents enjoy resort-style amenities such as a clubhouse and café, lagoon-style and lap pools, a 24-hour fitness center with sauna, tennis and pickleball courts, basketball, free kayak and paddleboard use, and golf cart-friendly streets. This home combines thoughtful upgrades, a flexible layout, and one of Apollo Beach’s most desirable locations. Schedule your private showing today.
Financial Considerations
Price:
$610,000
HOA Fee:
410
Tax Amount:
$8377
Price per SqFt:
$238.47
Tax Legal Description:
MIRABAY PARCELS 21 AND 23 LOT 3 BLOCK 75
Exterior Features
Lot Size:
5000
Lot Features:
In County, Landscaped, Level, Sidewalk, Paved, Private
Waterfront:
No
Parking Spaces:
N/A
Parking:
Garage Door Opener
Roof:
Shingle
Pool:
Yes
Pool Features:
Above Ground, Heated
Interior Features
Bedrooms:
3
Bathrooms:
3
Heating:
Central
Cooling:
Central Air
Appliances:
Built-In Oven, Convection Oven, Cooktop, Dishwasher, Disposal, Dryer, Exhaust Fan, Freezer, Ice Maker, Microwave, Refrigerator, Tankless Water Heater, Washer
Furnished:
Yes
Floor:
Carpet, Ceramic Tile, Hardwood, Travertine
Levels:
Two
Additional Features
Property Sub Type:
Single Family Residence
Style:
N/A
Year Built:
2014
Construction Type:
Block, Stucco, Frame
Garage Spaces:
Yes
Covered Spaces:
N/A
Direction Faces:
North
Pets Allowed:
No
Special Condition:
None
Additional Features:
Hurricane Shutters, Lighting, Outdoor Grill, Outdoor Kitchen, Private Mailbox, Rain Gutters, Shade Shutter(s), Sidewalk, Sprinkler Metered
Additional Features 2:
Community Covenants, Rules and Regulations are attached to this mls listing. Please ask your agent for copies to review any and all restrictions. Check with the HOA manager to assure there have been no recent changes
Map
- Address624 WINTERSIDE DR
Featured Properties