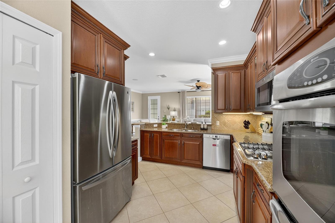
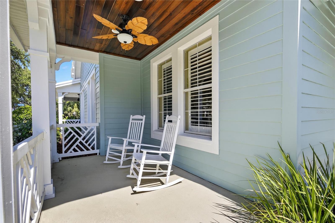
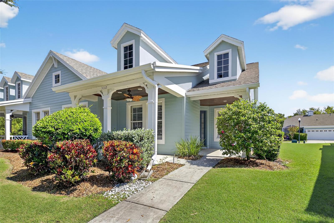
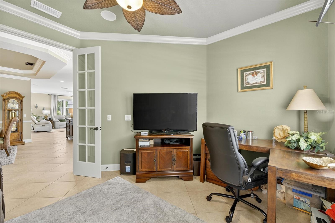
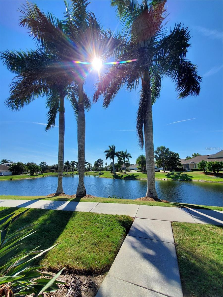
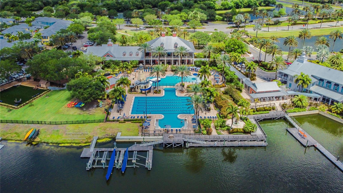
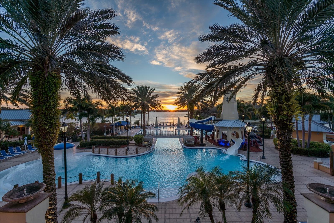
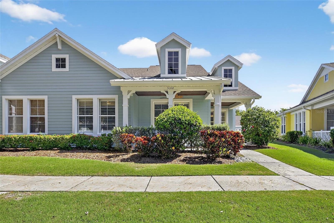
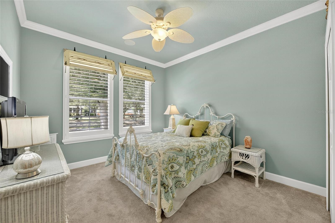
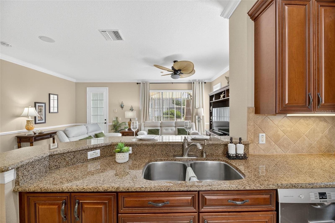
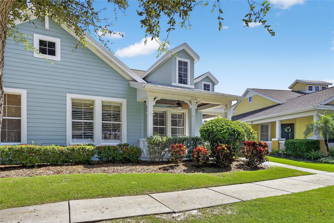

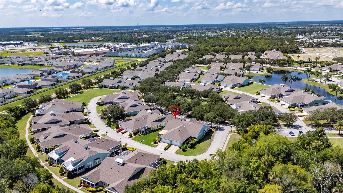
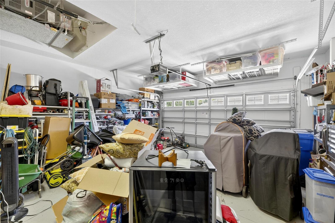
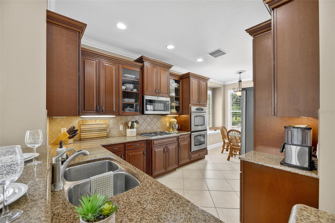
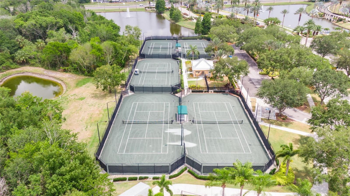
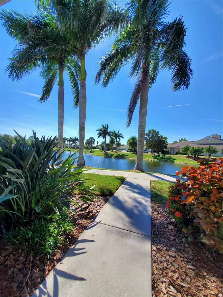
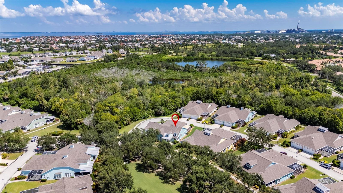
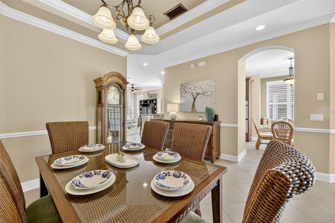
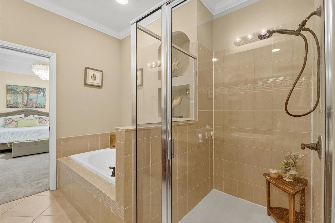
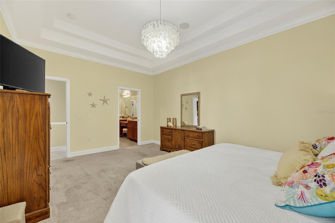
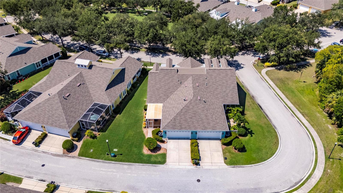
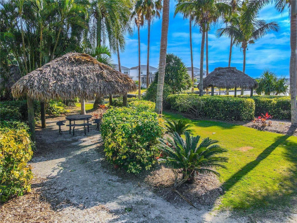
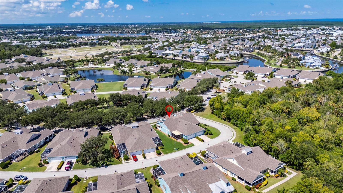
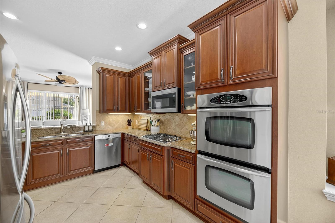
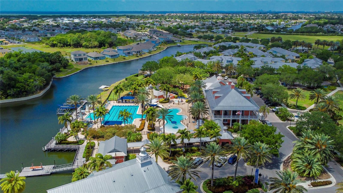
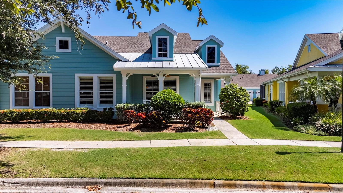
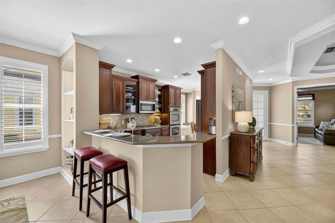
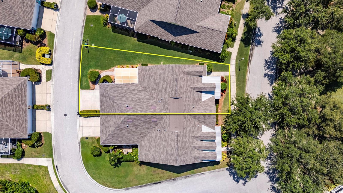
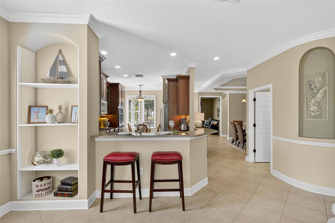
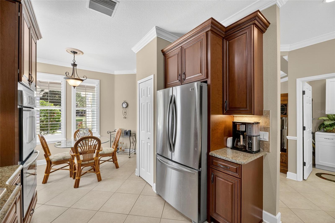
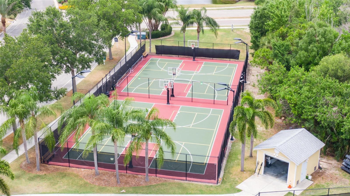
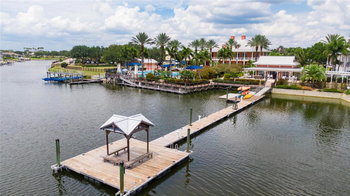
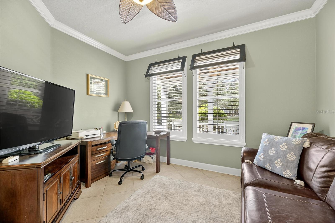
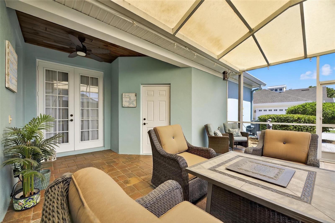
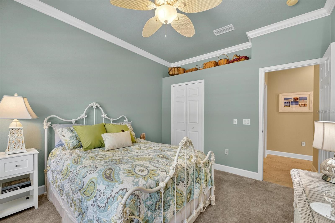
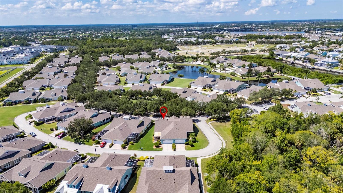
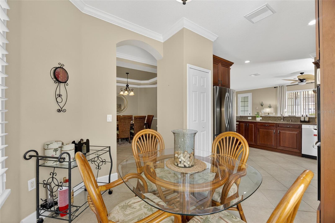
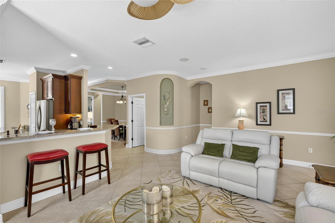
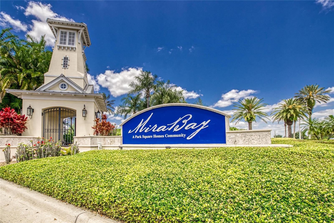
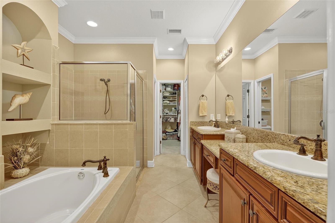
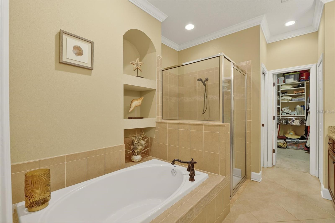
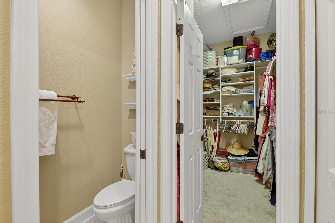
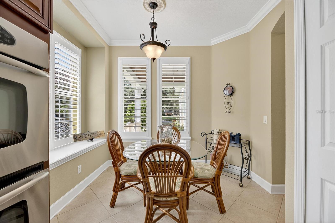
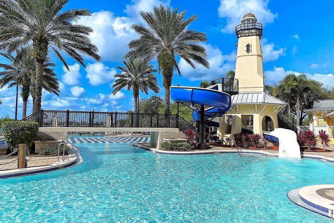
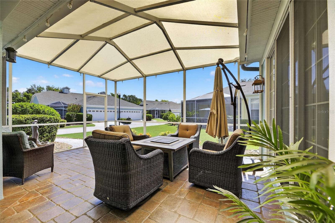
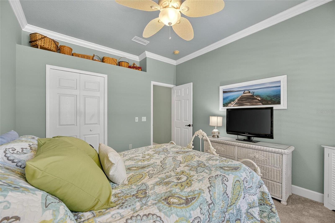

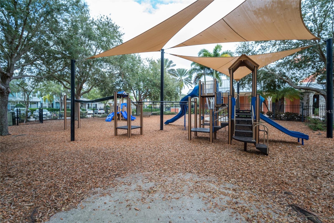
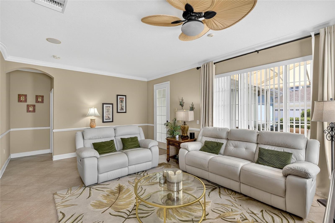
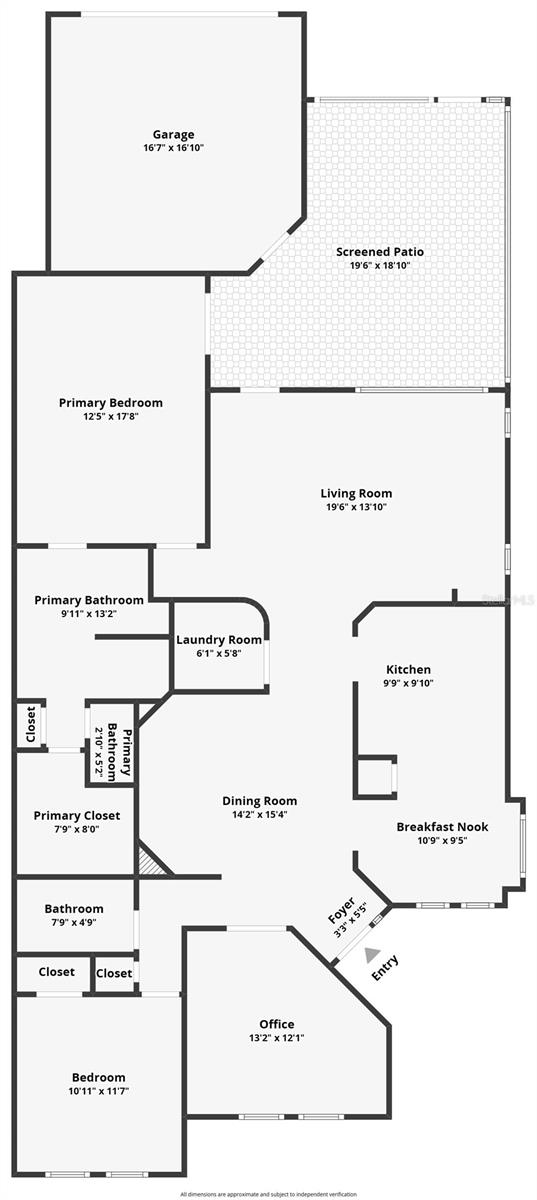
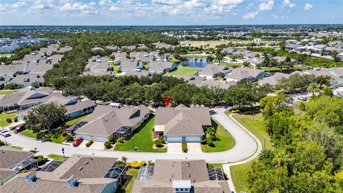
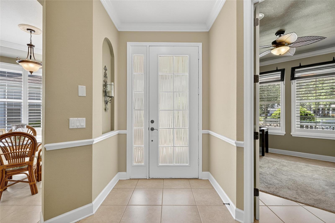
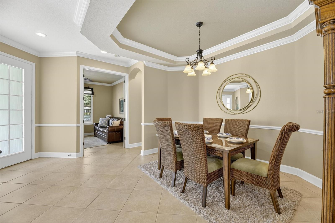
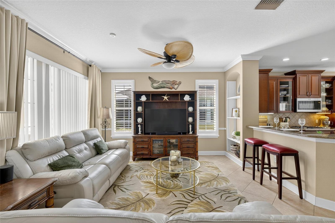
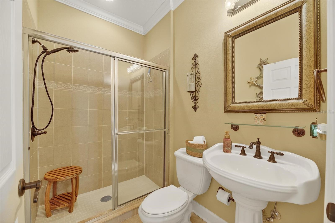
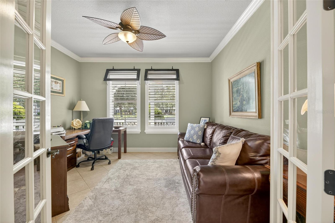

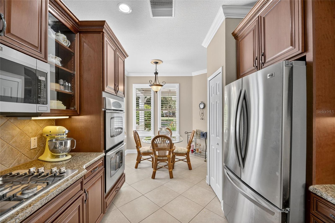
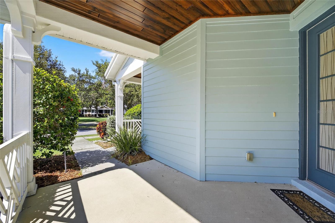
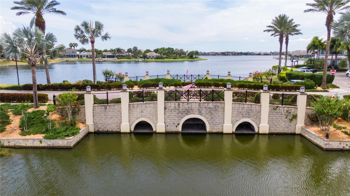
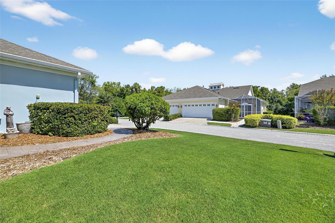
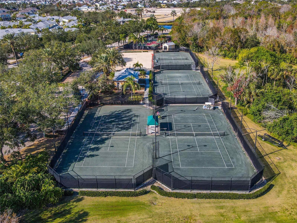
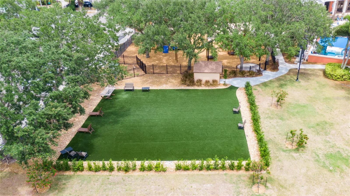
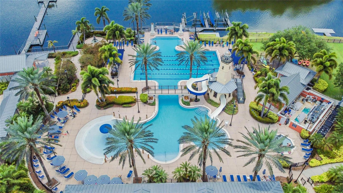
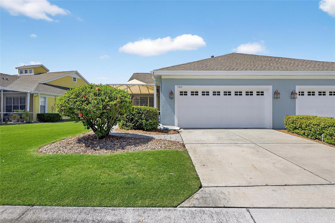
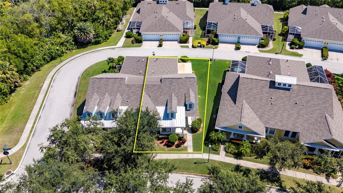
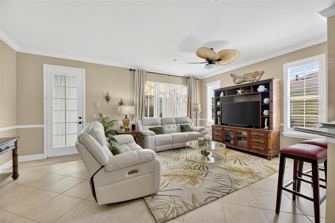
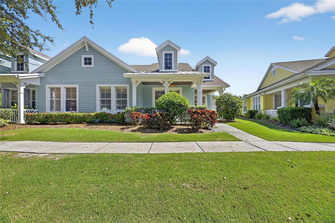
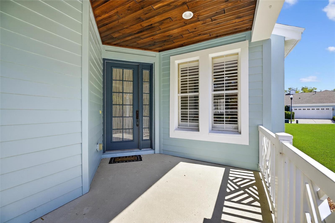
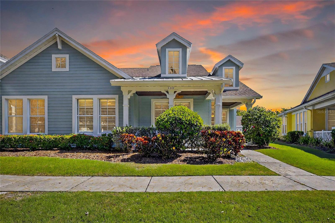
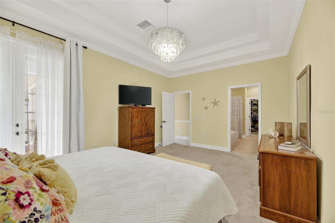
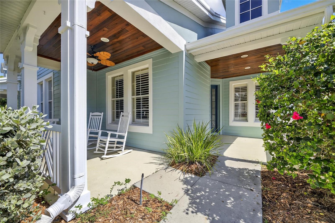
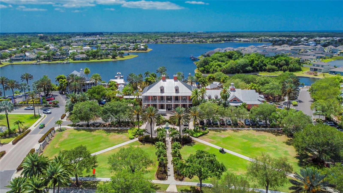
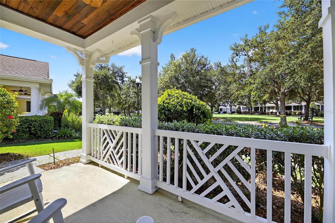
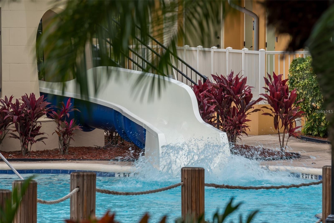
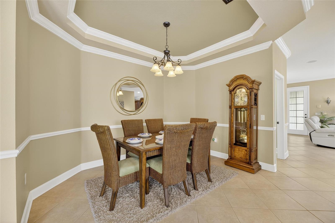
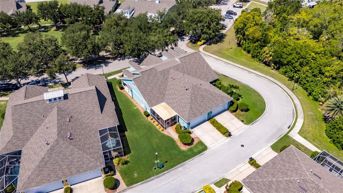
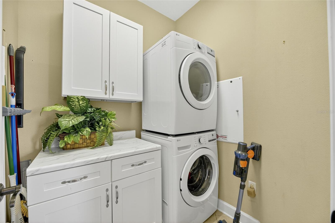
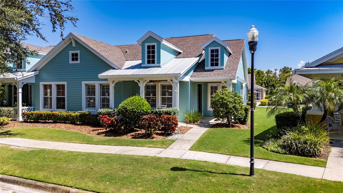

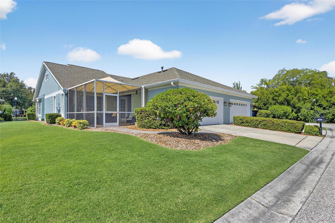
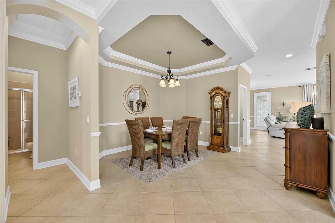
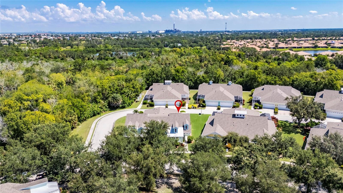
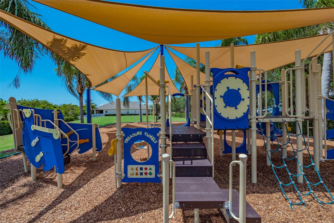
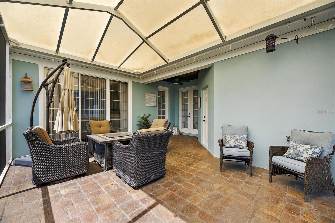
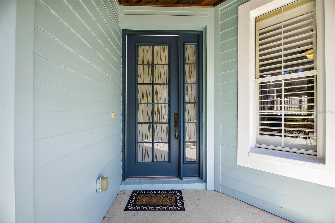
Active
5312 GOLDEN ISLES DR
$365,000
Features:
Property Details
Remarks
5312 Golden Isles Drive | 3 Beds | 2 Baths | 1,750 Sq Ft | Tidewater Floorplan | Park-Like Views | Villa in MiraBay This upgraded Tidewater villa offers 3 bedrooms, 2 bathrooms, a dedicated office with French doors, and 1,750 square feet of single-story living in the gated waterfront community of MiraBay. Located directly across from a peaceful, park-like green space, the charming front porch creates the perfect setting for relaxing or chatting with neighbors. Inside, you'll find crown molding in every room, hand-rubbed bronze hardware, a surround sound system, granite countertops, and 18-inch diagonal tile in the main areas. The kitchen is a showstopper, featuring 42-inch wood cabinets with crown and rope trim, stainless steel appliances, a gas range, and a double wall oven (including convection). The cozy breakfast nook offers views of the front porch and park. The primary suite includes a custom walk-in closet with built-in organizers and an en suite bath with pedestal sinks. The secondary bedroom is generously sized, and the office offers flexible space for work or guests. The rear-entry garage includes a laundry sink, and a large screened patio provides private outdoor living at the back of the home. Additional upgrades- new roof 2024, plantation shutter window treatments, built in glass display cabinetry, front and back entry ceiling custom woodwork. MiraBay residents enjoy resort-style amenities including year-round heated pools with lap lanes and a waterslide, a 24-hour fitness center, clubhouse with café and lounge, tennis, pickleball, basketball courts, parks, playgrounds, kayaking, paddleboarding, and miles of walking trails. The community is golf cart-friendly with backroad access to MiraBay Village’s dining, grocery, and retail options. Conveniently located between Tampa and Sarasota, this home offers a coastal lifestyle with easy access to airports, shopping, dining, and entertainment.
Financial Considerations
Price:
$365,000
HOA Fee:
410
Tax Amount:
$6266
Price per SqFt:
$208.57
Tax Legal Description:
MIRABAY PARCEL 7 PHASE 2 LOT 7 BLOCK 52
Exterior Features
Lot Size:
5525
Lot Features:
In County, Landscaped, Level, Paved
Waterfront:
No
Parking Spaces:
N/A
Parking:
Driveway, Garage Door Opener, Ground Level, Off Street
Roof:
Metal, Shingle
Pool:
No
Pool Features:
N/A
Interior Features
Bedrooms:
3
Bathrooms:
2
Heating:
Central, Electric, Natural Gas
Cooling:
Central Air
Appliances:
Built-In Oven, Cooktop, Dishwasher, Disposal, Dryer, Microwave, Range, Refrigerator, Washer
Furnished:
Yes
Floor:
Carpet, Ceramic Tile
Levels:
One
Additional Features
Property Sub Type:
Villa
Style:
N/A
Year Built:
2006
Construction Type:
Block, Stucco, Vinyl Siding
Garage Spaces:
Yes
Covered Spaces:
N/A
Direction Faces:
North
Pets Allowed:
No
Special Condition:
None
Additional Features:
French Doors, Lighting, Rain Gutters, Sidewalk, Sliding Doors, Sprinkler Metered
Additional Features 2:
Community CC&R's are attached to this mls listing. Please ask your agent for copies to review any and all restrictions. Check with the HOA manager to assure there have been no recent changes.
Map
- Address5312 GOLDEN ISLES DR
Featured Properties