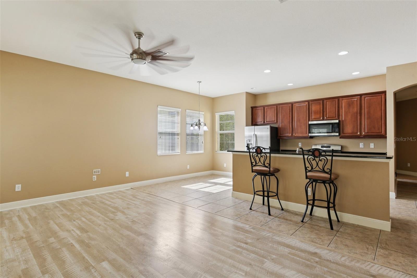
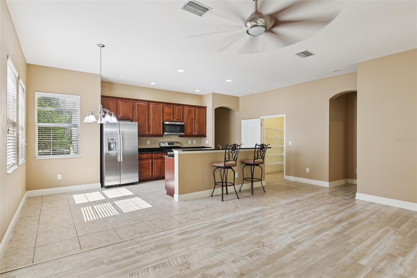
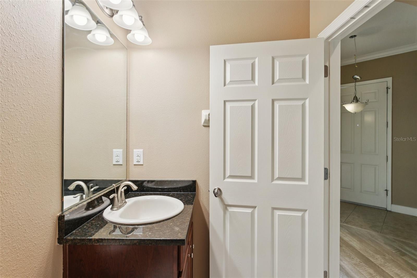
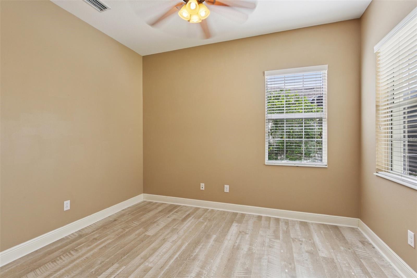
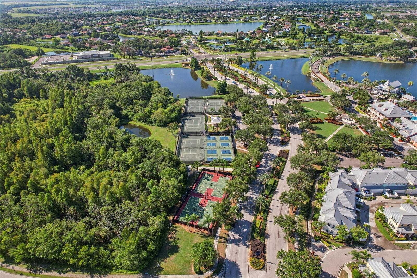
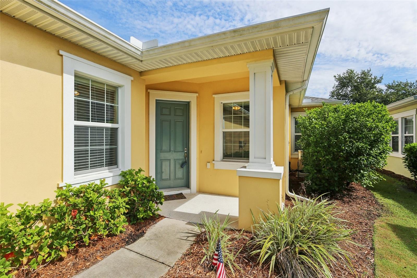

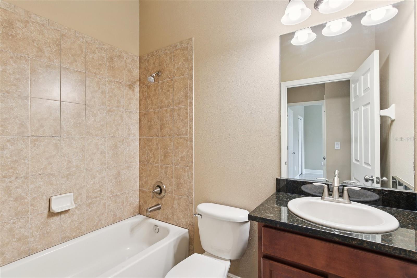
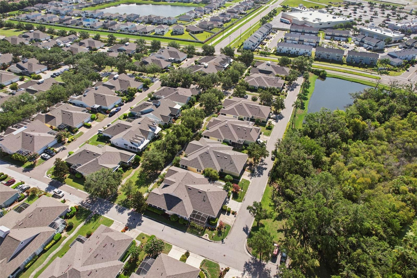
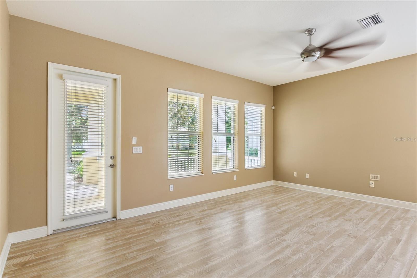
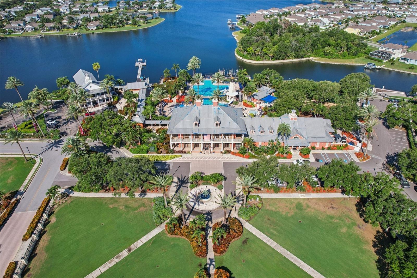
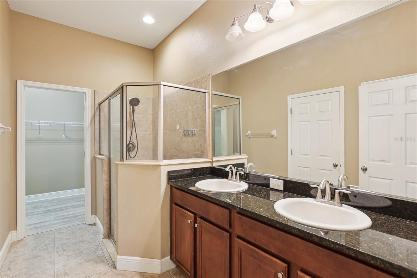
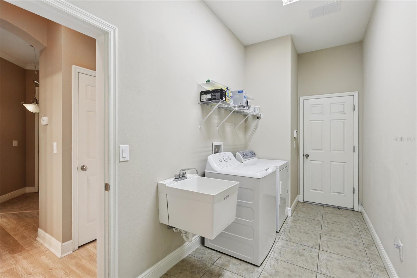
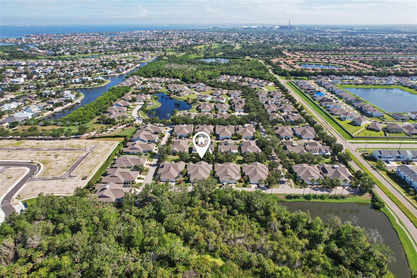
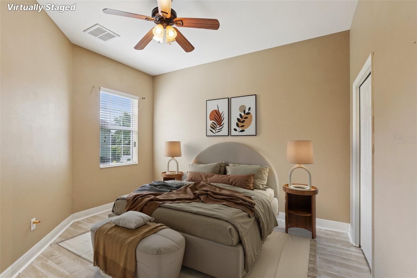
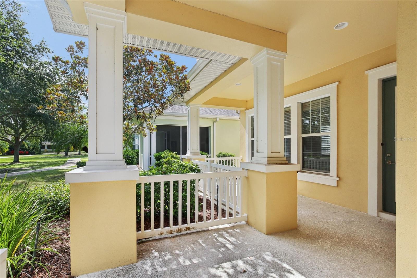
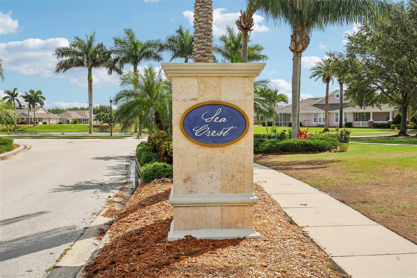
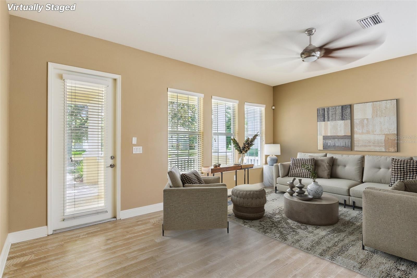
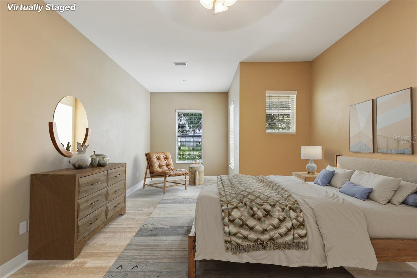
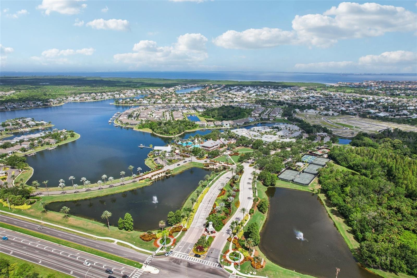
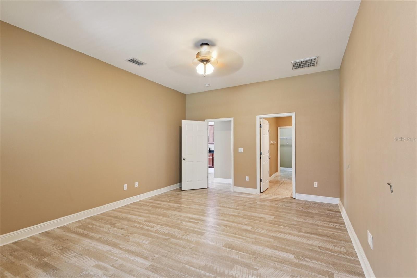
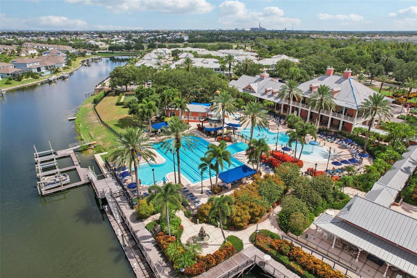

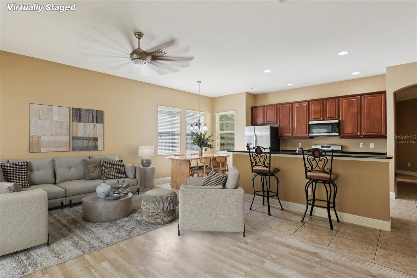
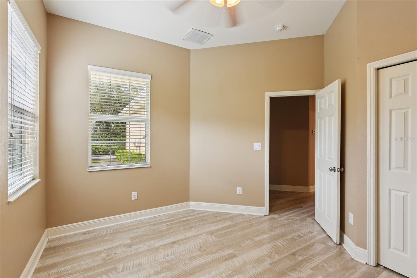

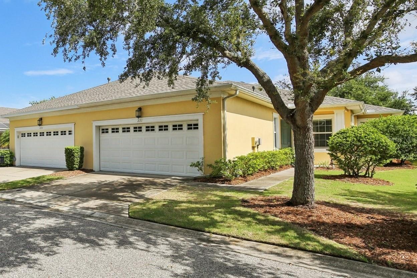
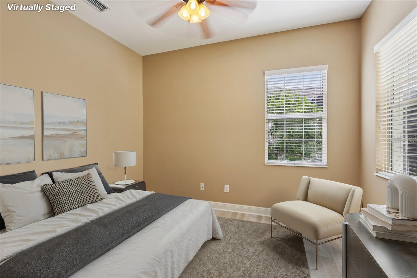
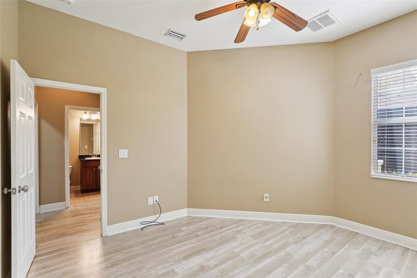
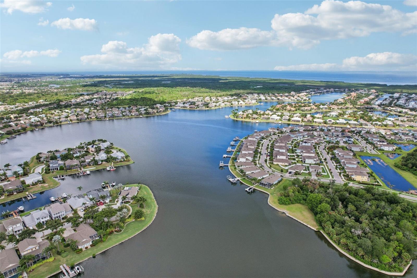
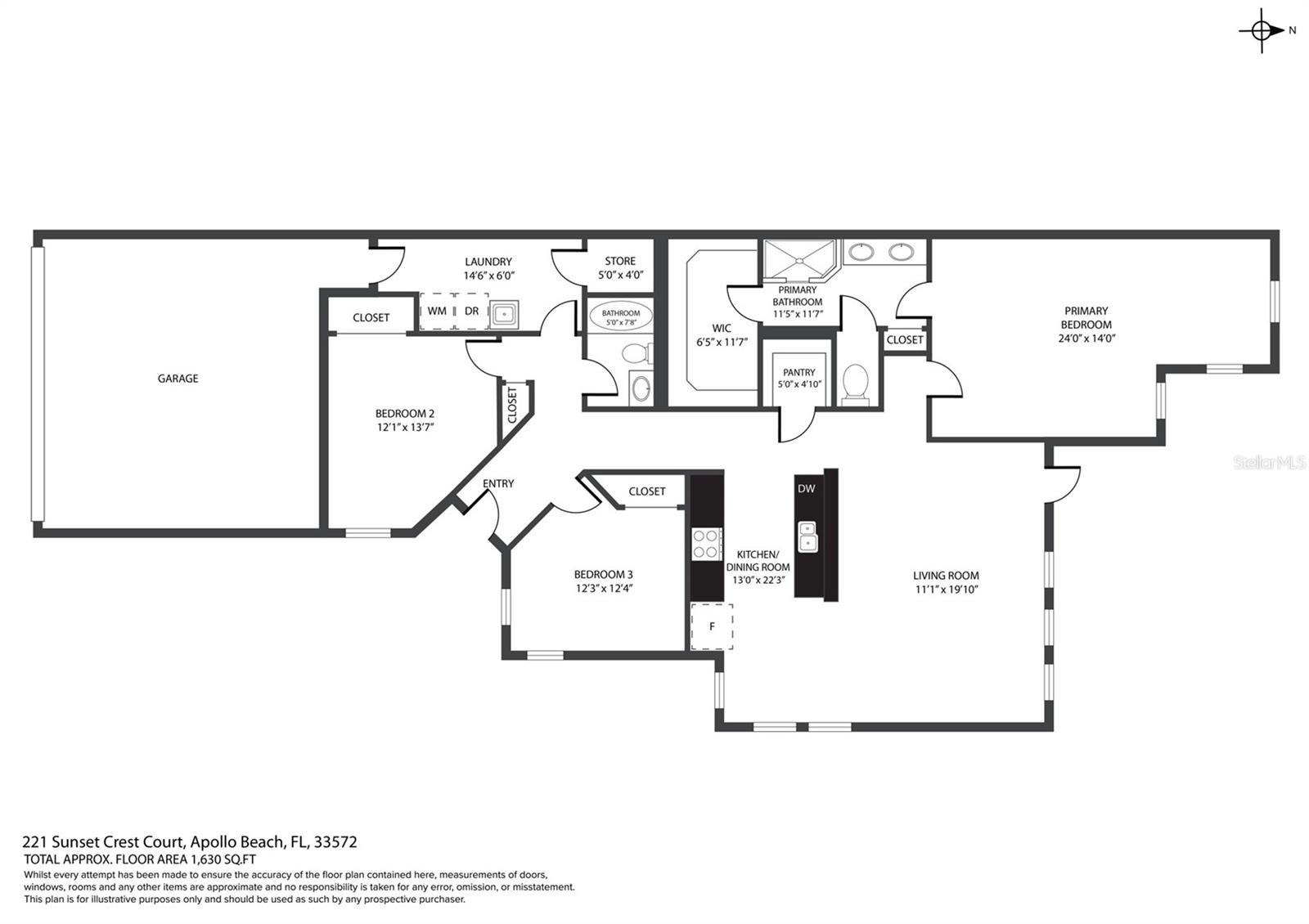
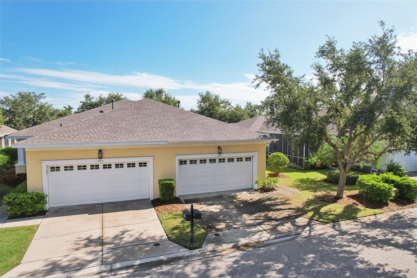
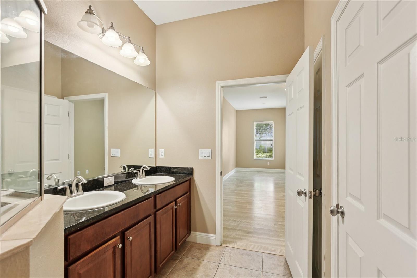
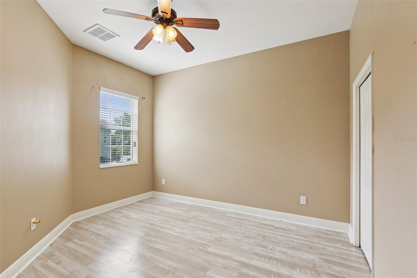
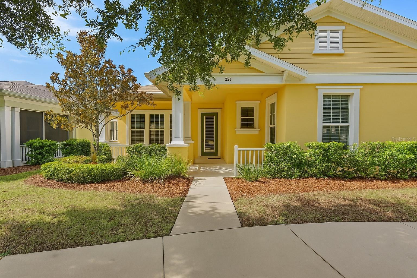
Active
221 SUNSET CREST CT
$339,900
Features:
Property Details
Remarks
One or more photo(s) has been virtually staged. It’s all about the lifestyle! Welcome to MiraBay—Apollo Beach’s premier waterfront community known for its resort-style amenities, beautiful water views, and vibrant coastal living. This charming villa sits on a peaceful lot with conservation views right outside the front window, offering a serene and private setting. Designed for easy, low-maintenance living, it’s perfect for those seeking a lock-and-leave lifestyle. Enter from the garage through a covered porch and decorative glass door into a spacious foyer with soaring 10-foot ceilings and wide hallways. The nearby laundry room adds convenience, while the kitchen features beautiful cabinetry, stainless steel appliances, and generous counter space. The open-concept family room accommodates large furnishings and flows seamlessly to a spacious covered porch—perfect for relaxing in a quiet, park-like setting. The primary suite offers dual vanity sinks, a large walk-in shower, and a huge walk-in closet. This home also includes valuable upgrades: a new A/C unit (2024), a new water heater (2020), a new roof (May 2025), and upcoming exterior painting scheduled by the HOA (walls, doors, garage door, windows, porches, and ceilings in July/August 2025). The HOA also handles lawn care, irrigation, exterior maintenance, and roof replacement, making everyday living worry-free. MiraBay is not an age-restricted community and offers numerous scenic spots to relax and enjoy the waterfront lifestyle. As Apollo Beach continues to grow with new shops, restaurants, and entertainment, this location offers the perfect blend of comfort, convenience, and community.
Financial Considerations
Price:
$339,900
HOA Fee:
410
Tax Amount:
$8350.6
Price per SqFt:
$194.23
Tax Legal Description:
MIRABAY PARCEL 7 PHASE 3 LOT 4 BLOCK 44A
Exterior Features
Lot Size:
4600
Lot Features:
Landscaped
Waterfront:
No
Parking Spaces:
N/A
Parking:
Covered, Driveway, Garage Door Opener
Roof:
Shingle
Pool:
No
Pool Features:
N/A
Interior Features
Bedrooms:
3
Bathrooms:
2
Heating:
Central, Electric
Cooling:
Central Air
Appliances:
Dishwasher, Disposal, Electric Water Heater, Microwave, Range, Refrigerator
Furnished:
No
Floor:
Tile, Wood
Levels:
One
Additional Features
Property Sub Type:
Townhouse
Style:
N/A
Year Built:
2011
Construction Type:
Block
Garage Spaces:
Yes
Covered Spaces:
N/A
Direction Faces:
South
Pets Allowed:
No
Special Condition:
None
Additional Features:
Lighting, Rain Gutters, Sidewalk, Sliding Doors
Additional Features 2:
Please refer to the HOA for further restrictions
Map
- Address221 SUNSET CREST CT
Featured Properties