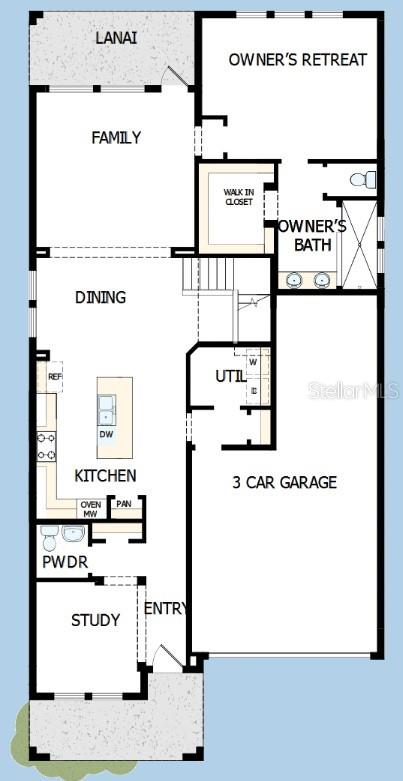
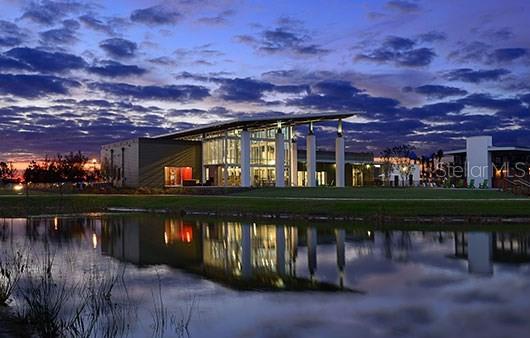
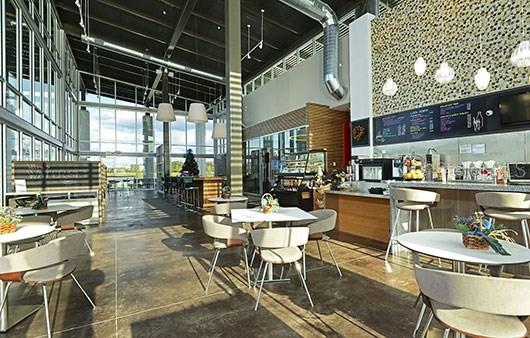
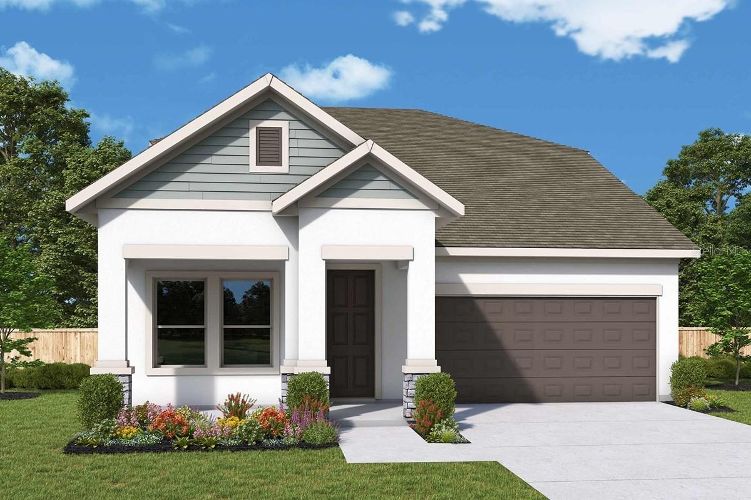
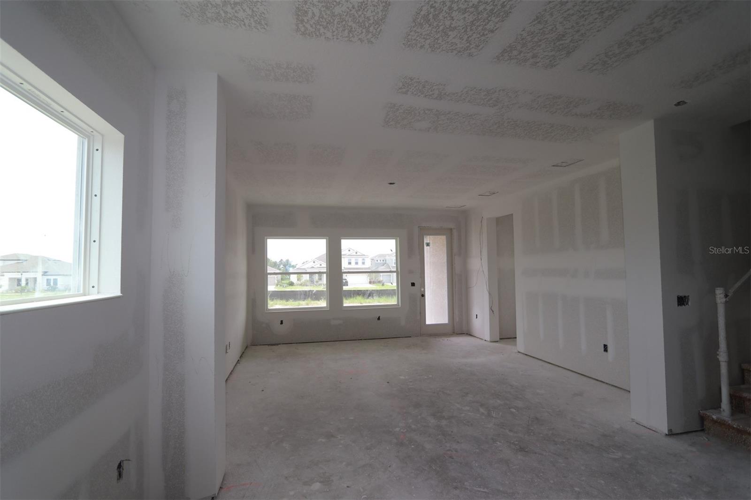
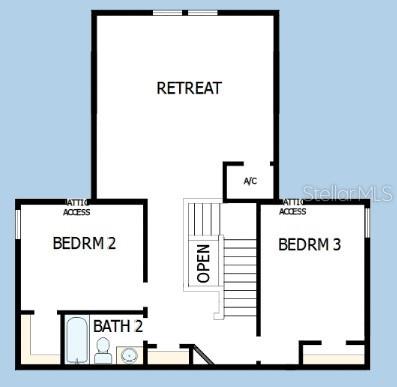
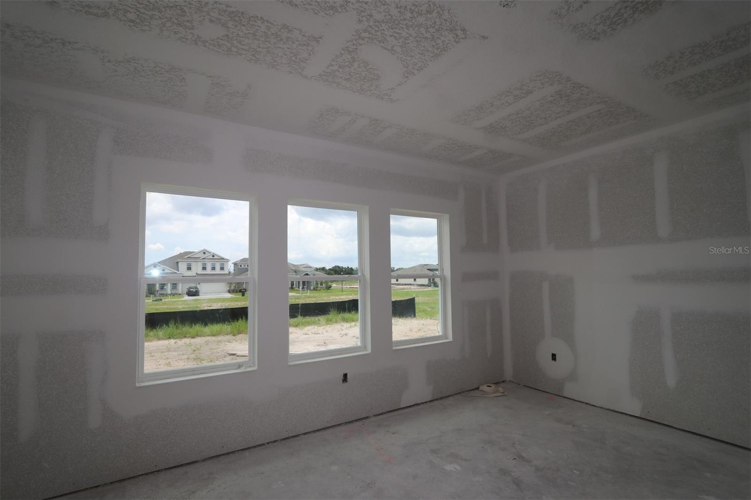
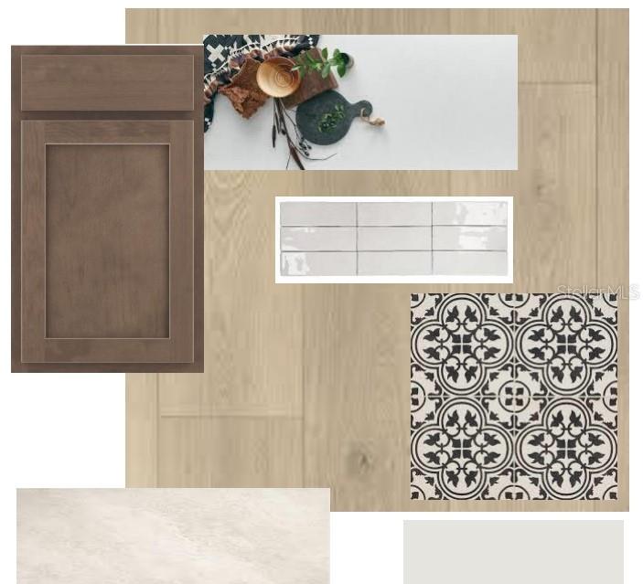
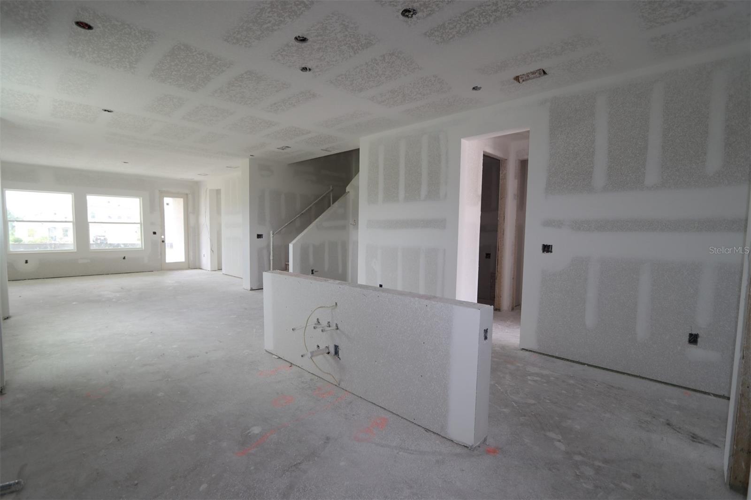
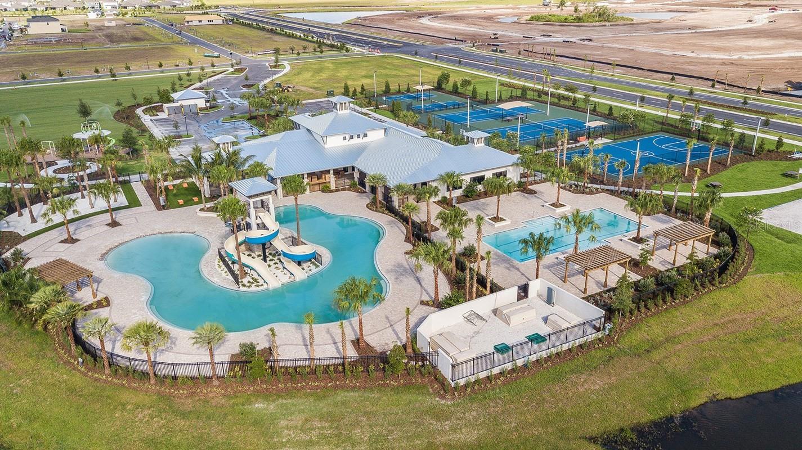
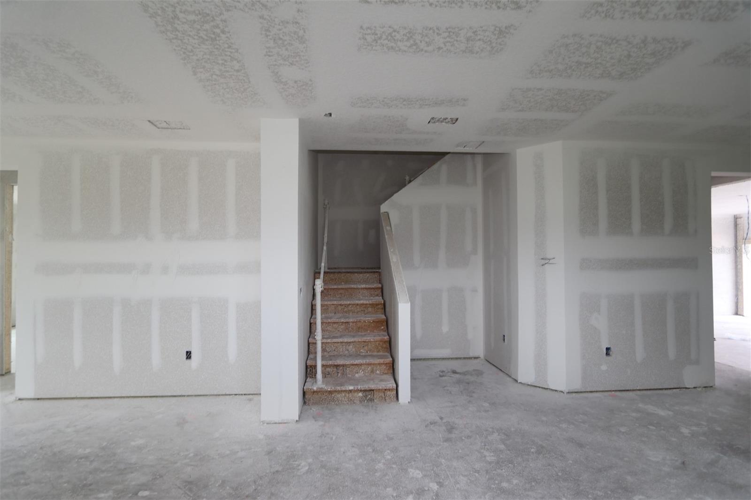
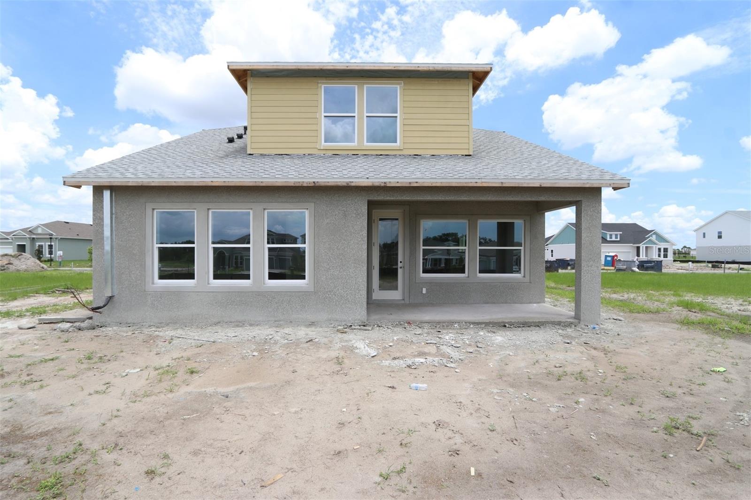
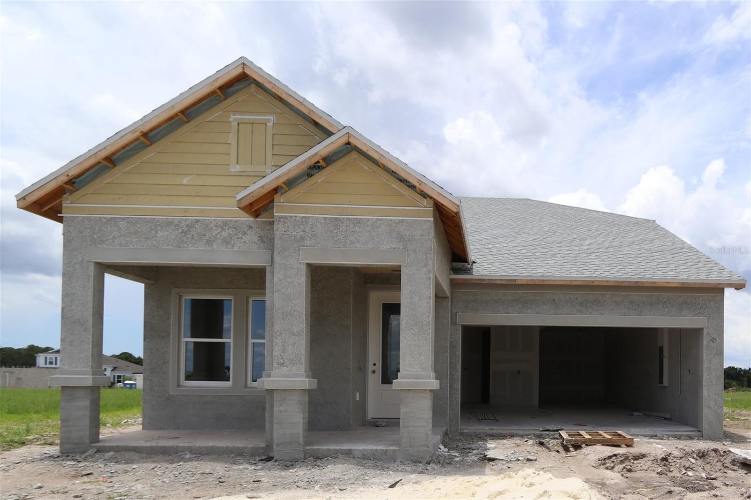
Pending
5028 CHAPEL ROW AVE
$517,105
Features:
Property Details
Remarks
Under Construction. Welcome to the Allman floorplan by David Weekley Homes, nestled in the desirable Waterset community. This beautifully designed 3-bedroom, 2.5-bath home includes a spacious 3-car tandem garage and thoughtfully selected finishes throughout. Enjoy easy-care laminate flooring in the main living areas, stylish designer tile in all wet zones, and plush carpeting in the bedrooms. The open-concept kitchen shines with a sleek cooktop and designer vent hood, perfect for home chefs. A versatile open study offers the ideal space for a home office or creative retreat, while the expansive owner’s suite on the main floor features a walk-in closet and an upgraded super shower for a spa-like experience. Upstairs, you'll find two additional bedrooms and a spacious open retreat, ideal for a second living area or game room. Outdoor living is just as inviting with both a front and back porch where you can soak up the Florida sunshine. Tucked away in the back of the neighborhood, this homesite offers added privacy, while still being just a short walk from the community's scenic pond and amenity center. Residents enjoy access to a resort-style pool, fitness center, and more, making this the perfect place to call home. **Purchase a select David Weekley Quick Move-in Home in the Tampa, Manatee and Sarasota area from July 1-31, 2025, qualified buyers may be eligible for mortgage financing at a 4.99% interest rate (5.036% APR for conventional loans, 5.733% APR for FHA and VA loans) mortgage loan. Homes must close by September 1, 2025.
Financial Considerations
Price:
$517,105
HOA Fee:
135
Tax Amount:
$2945
Price per SqFt:
$203.91
Tax Legal Description:
WATERSET WOLF CREEK PH G2 AND 30TH ST PH G2 LOT 22 BLOCK 28
Exterior Features
Lot Size:
6000
Lot Features:
Landscaped
Waterfront:
No
Parking Spaces:
N/A
Parking:
Driveway, Tandem
Roof:
Shingle
Pool:
No
Pool Features:
N/A
Interior Features
Bedrooms:
3
Bathrooms:
3
Heating:
Electric, Heat Pump
Cooling:
Central Air
Appliances:
Built-In Oven, Cooktop, Dishwasher, Disposal, Gas Water Heater, Range Hood
Furnished:
No
Floor:
Carpet, Laminate, Tile
Levels:
Two
Additional Features
Property Sub Type:
Single Family Residence
Style:
N/A
Year Built:
2025
Construction Type:
Block, Stucco, Frame
Garage Spaces:
Yes
Covered Spaces:
N/A
Direction Faces:
Northwest
Pets Allowed:
Yes
Special Condition:
None
Additional Features:
Hurricane Shutters, Sidewalk
Additional Features 2:
Per deed restrictions.
Map
- Address5028 CHAPEL ROW AVE
Featured Properties