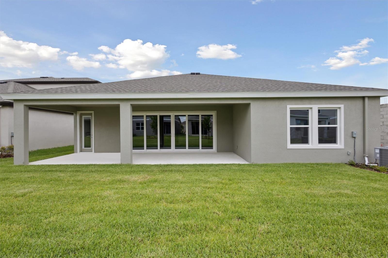
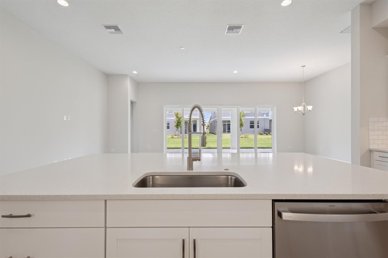
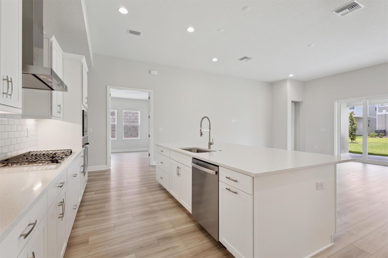
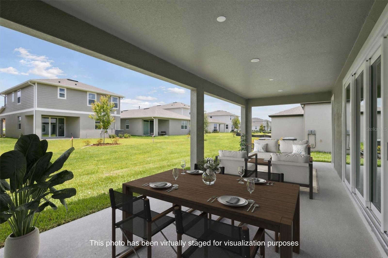
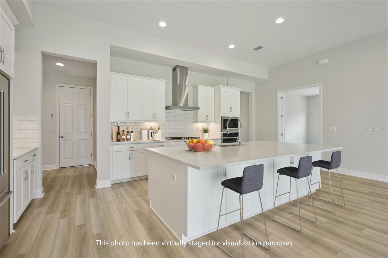
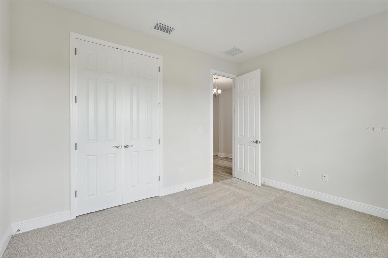
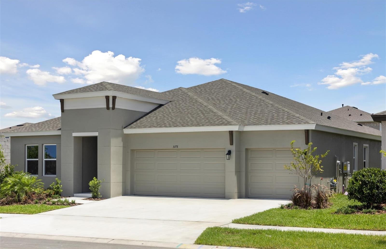
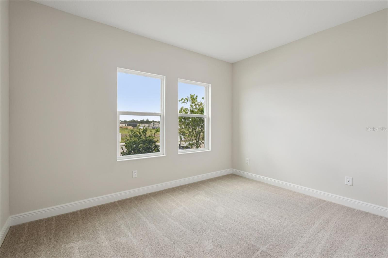
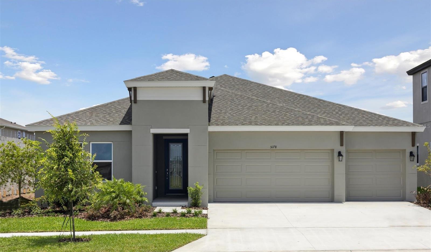
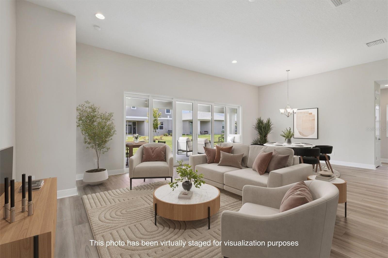
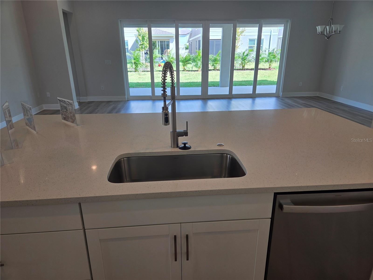
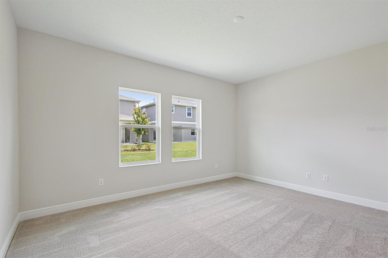
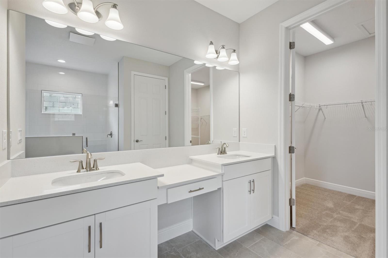
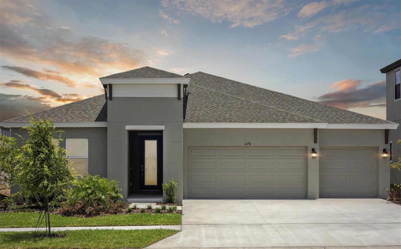
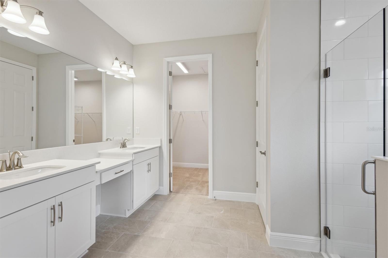
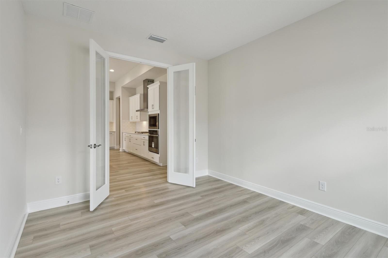
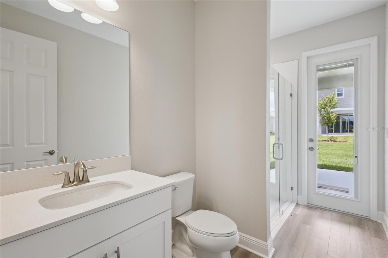
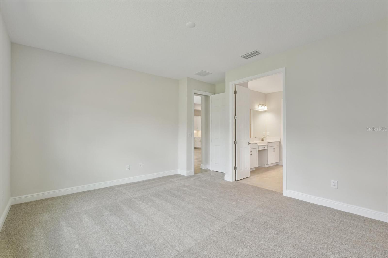
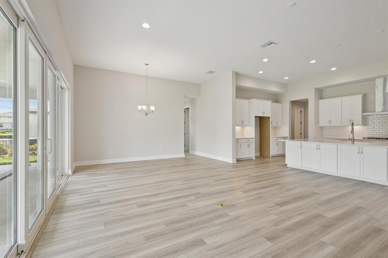
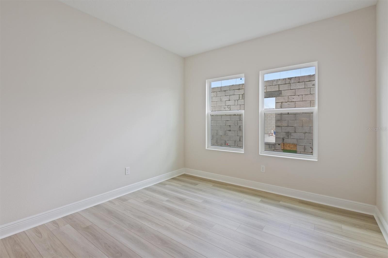
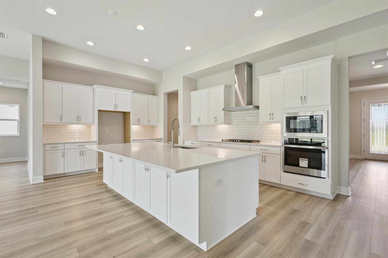
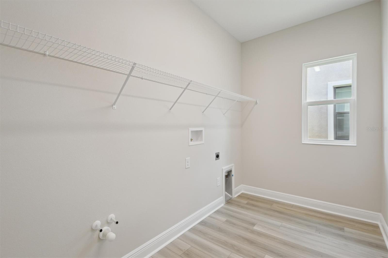
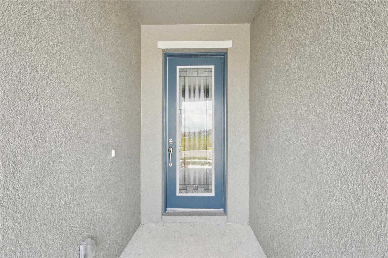
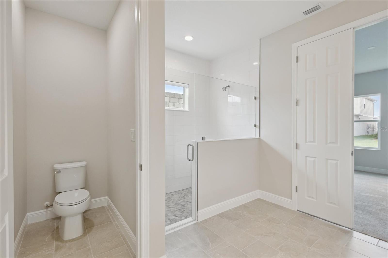
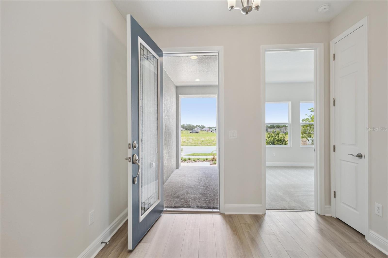
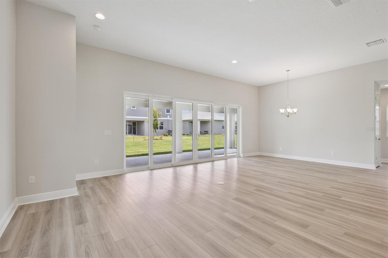
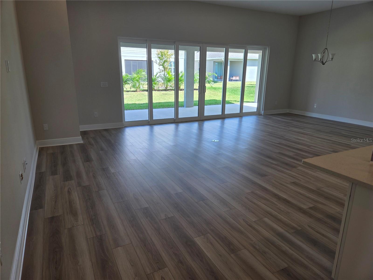
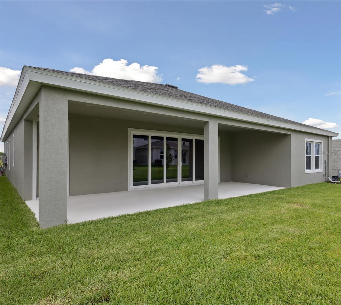
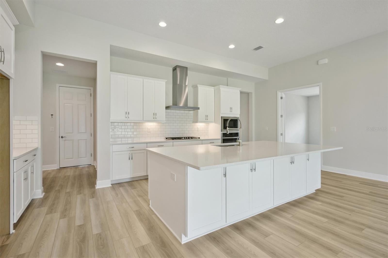
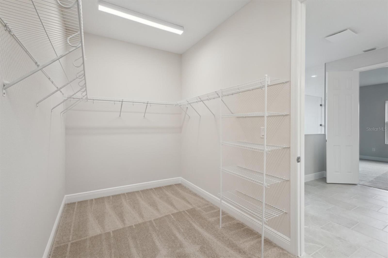
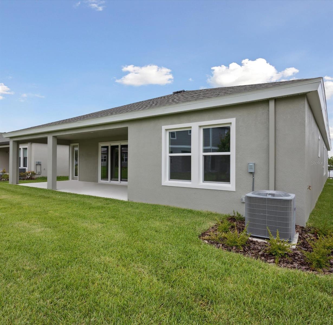
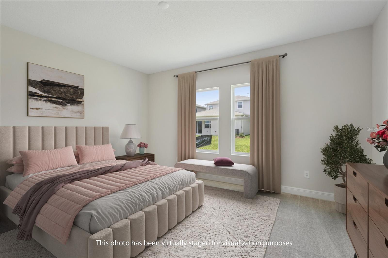
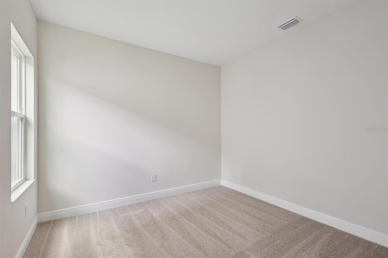
Active
5178 EVERLONG DR
$614,990
Features:
Property Details
Remarks
One or more photo(s) has been virtually staged. Hyde Park III - This Hyde Park III QMI is Ready Now! This exquisite, move-in-ready Hyde Park III QMI is truly a remarkable residence! You'll be captivated by its intentional design, featuring beautiful Sonoma Painted Linen cabinets and stunning Frost Whte MSI Quartz countertops in the kitchen. Throughout the main living areas, durable Polaris Plus LVP flooring adds a touch of modern elegance. The extended foyer flows gracefully into a spacious grand room, seamlessly connecting to the island kitchen and a charming café area, all opening effortlessly to an extended lanai. This outdoor oasis is made even better by an impressive 18-foot sliding glass door, perfect for enjoying the beautiful weather. Offering ideal comfort and functionality, the secondary bedrooms provide privacy, while a dedicated formal den offers versatile space for work or relaxation, and an oversized laundry room ensures ultimate convenience. The owner's retreat is a true sanctuary, boasting an expansive walk-in closet, double vanities, and a luxurious walk-in shower. This home truly offers well-appointed living and leisure spaces, meticulously designed for ultimate versatility and livability. Listing Price amount for this Sale includes Design and Structural Options.
Financial Considerations
Price:
$614,990
HOA Fee:
136
Tax Amount:
$4000
Price per SqFt:
$242.6
Tax Legal Description:
WATERSET WOLF CREEK PH G2 AND 30TH ST PH G2 LOT 15 BLOCK 14
Exterior Features
Lot Size:
7200
Lot Features:
N/A
Waterfront:
No
Parking Spaces:
N/A
Parking:
N/A
Roof:
Shingle
Pool:
No
Pool Features:
N/A
Interior Features
Bedrooms:
4
Bathrooms:
3
Heating:
Central
Cooling:
Central Air
Appliances:
Dishwasher, Disposal, Microwave, Range
Furnished:
No
Floor:
Carpet, Luxury Vinyl
Levels:
One
Additional Features
Property Sub Type:
Single Family Residence
Style:
N/A
Year Built:
2025
Construction Type:
Block, Stucco
Garage Spaces:
Yes
Covered Spaces:
N/A
Direction Faces:
Southwest
Pets Allowed:
Yes
Special Condition:
None
Additional Features:
Hurricane Shutters, Sliding Doors
Additional Features 2:
See HOA Bylaws
Map
- Address5178 EVERLONG DR
Featured Properties