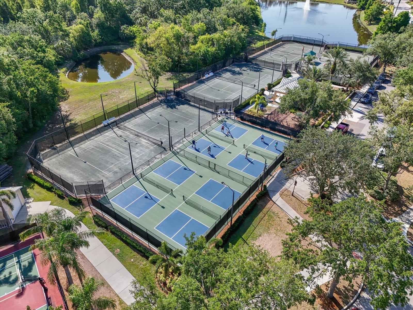
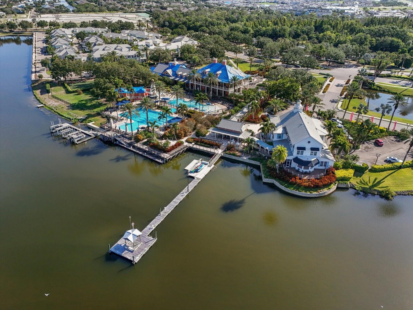
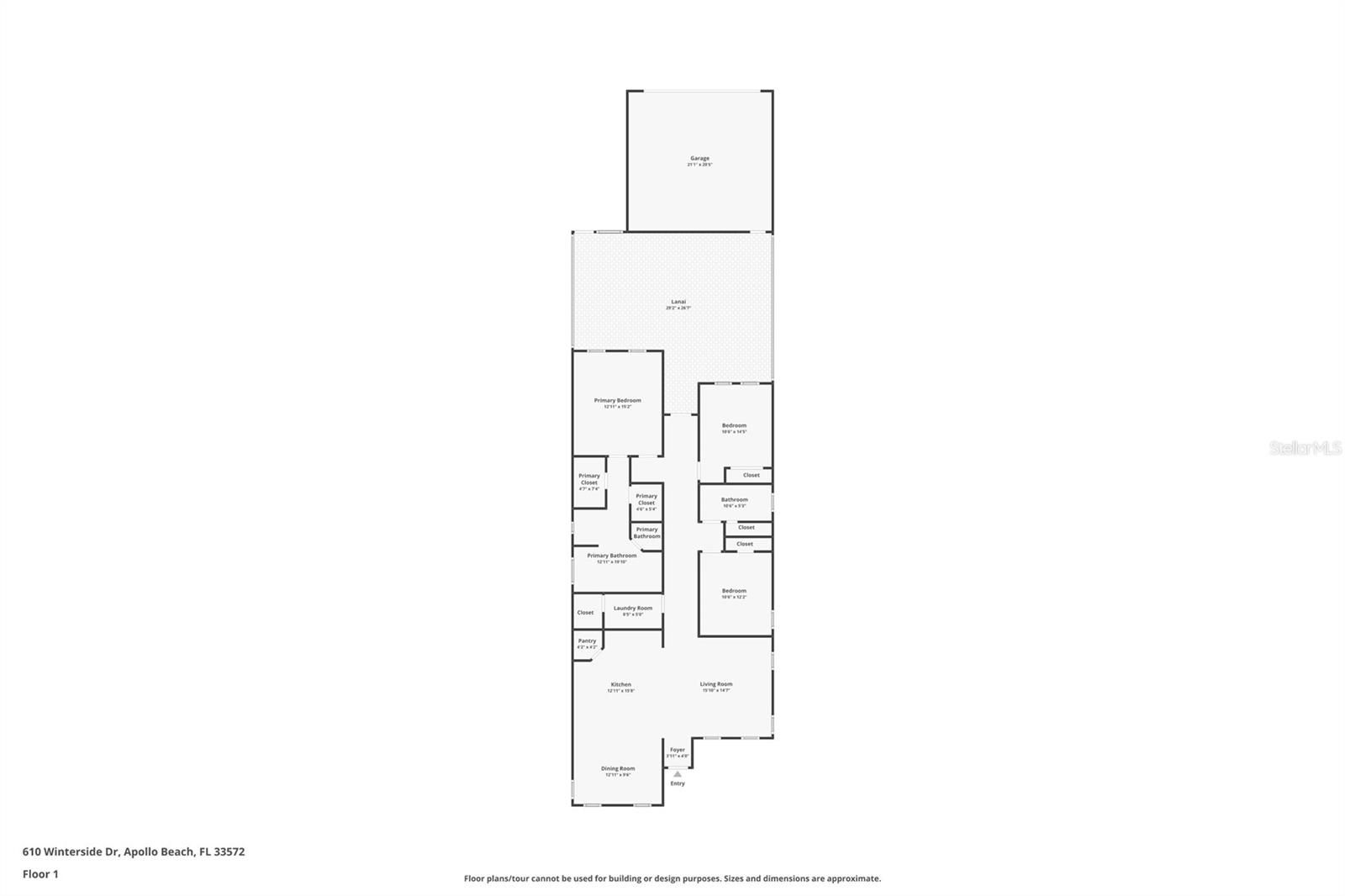
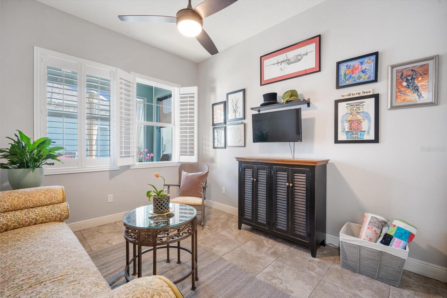
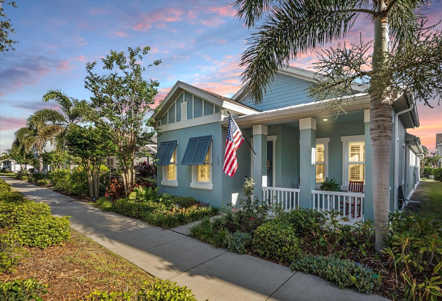
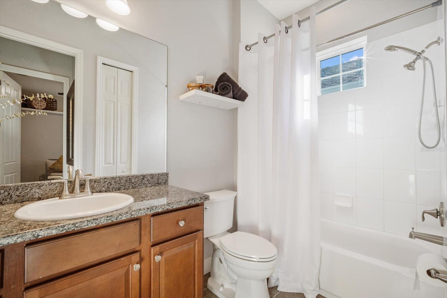
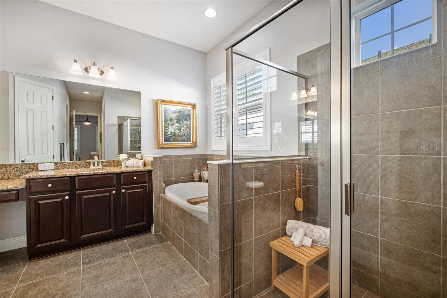
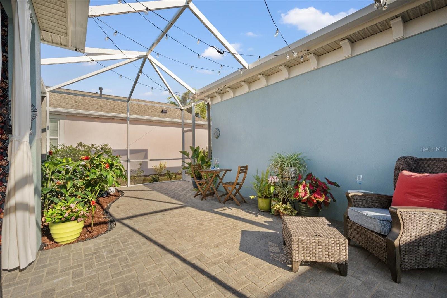
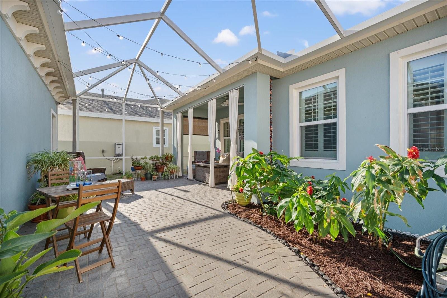
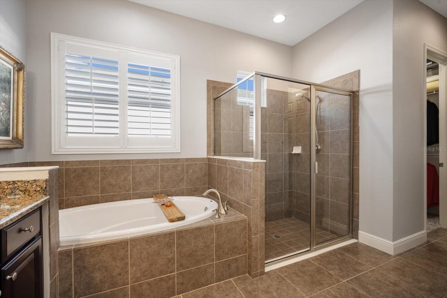
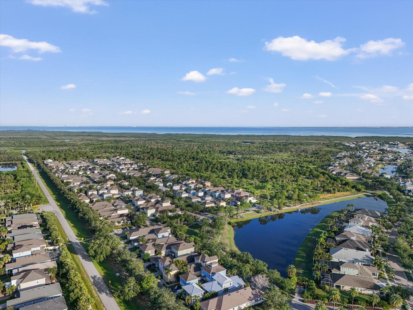
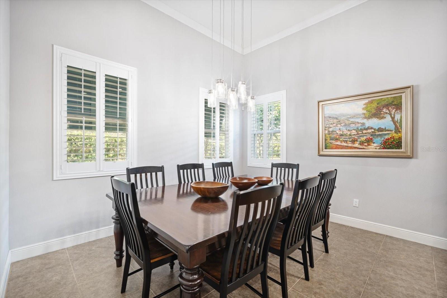
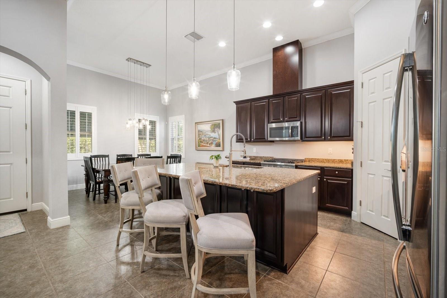
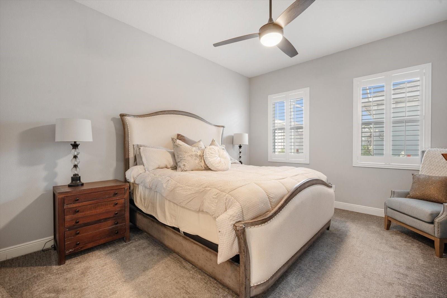
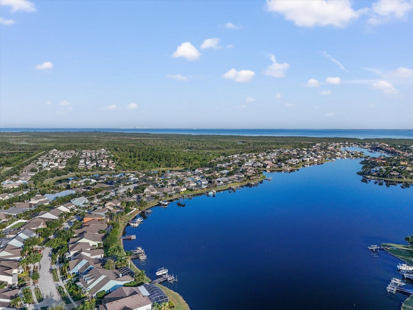
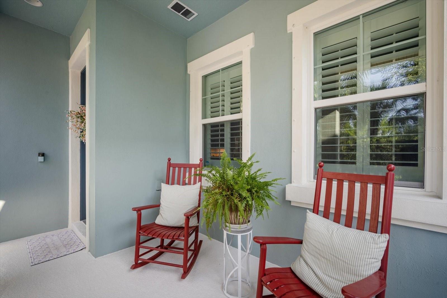
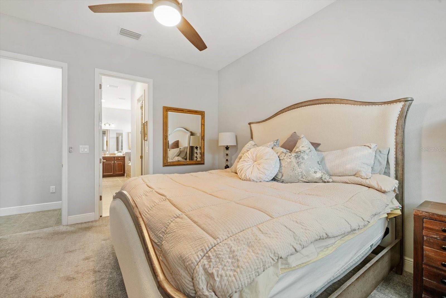
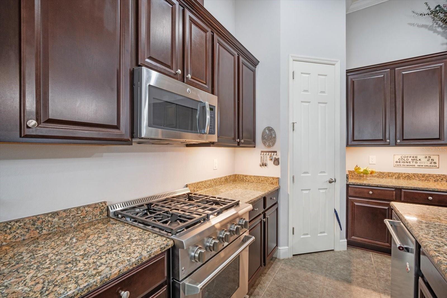
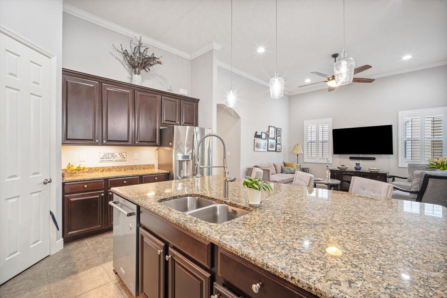
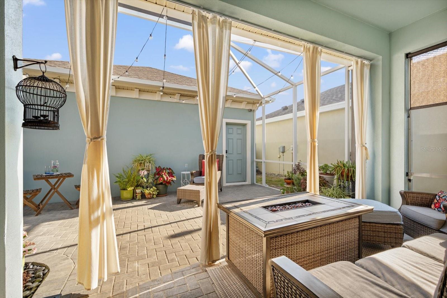
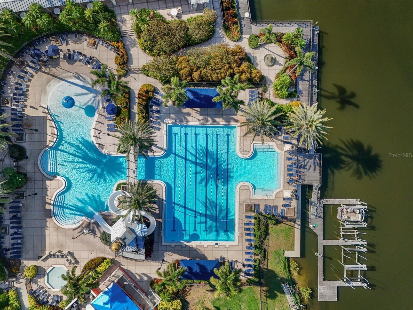
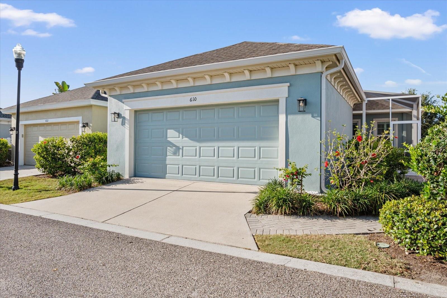
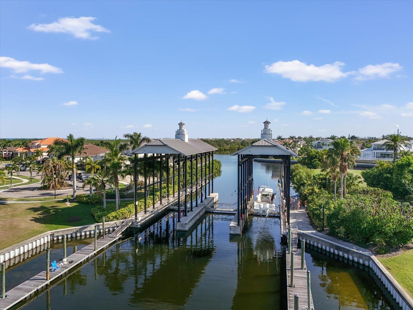
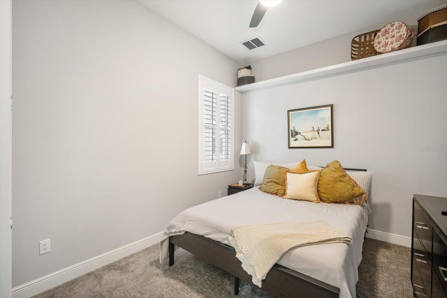
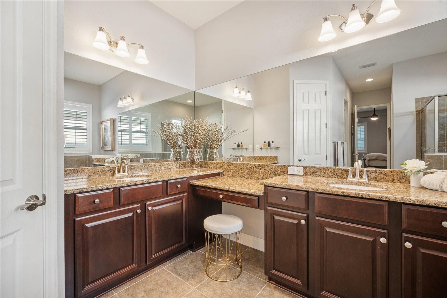
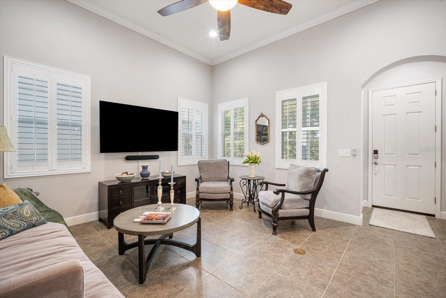
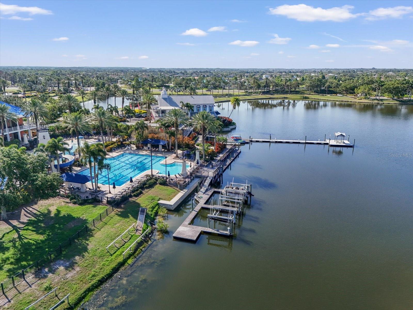
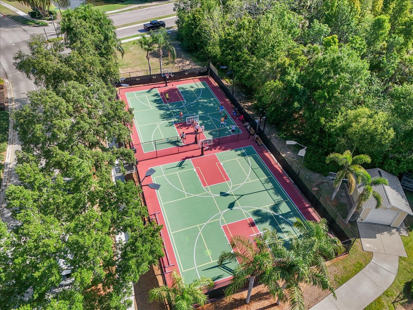
Active
610 WINTERSIDE DR
$343,900
Features:
Property Details
Remarks
**2.375% Interest VA Assumable LOAN for a VA BUYER! ** Resort-Style Living Awaits in Mirabay! Welcome to your dream home in the gated waterfront community of Mirabay—where every day feels like a getaway! This stunning Homes by West Bay residence is packed with upgrades and designed for easy, elegant Florida living. Inside, you’ll find soaring 12-ft ceilings, plantation shutters, crown molding, and fresh interior/exterior paint. The open-concept layout flows into a chef’s kitchen with an extended granite island, gas cooktop, upgraded stainless appliances, rich 42” cabinets, and a spacious walk-in pantry. Enjoy seamless indoor-outdoor living with a brand-new screened lanai (2024), perfect for relaxing or entertaining year-round. The luxurious primary suite offers two custom walk-in closets and a spa-like bath, while two additional bedrooms feature new fans and closet systems. Other perks include a finished attic, air purification system, tankless water heater, water softener, new faucets, updated outlets, and Maytag washer/dryer with steam. BayBreeze HOA covers lawn care and water, keeping life simple. Plus, Mirabay’s amenities are unmatched—resort pool with waterslide, two clubhouses, on-site café, fitness center, tennis, pickleball, trails, playgrounds, and kayak access to Tampa Bay. Mirabay also has community events and clubs for hundreds of interests and hobbies. Live the good life—upgraded home, convenience, and coastal fun all wrapped into one beautiful home. Come see it today!
Financial Considerations
Price:
$343,900
HOA Fee:
365
Tax Amount:
$5537.87
Price per SqFt:
$191.37
Tax Legal Description:
MIRABAY PARCELS 21 AND 23 LOT 3 BLOCK 76
Exterior Features
Lot Size:
5000
Lot Features:
N/A
Waterfront:
No
Parking Spaces:
N/A
Parking:
Alley Access
Roof:
Shingle
Pool:
No
Pool Features:
N/A
Interior Features
Bedrooms:
3
Bathrooms:
2
Heating:
Central
Cooling:
Central Air
Appliances:
Dishwasher, Dryer, Gas Water Heater, Microwave, Range, Refrigerator, Tankless Water Heater, Washer, Water Softener
Furnished:
No
Floor:
Carpet, Tile
Levels:
One
Additional Features
Property Sub Type:
Single Family Residence
Style:
N/A
Year Built:
2014
Construction Type:
Block, Stucco
Garage Spaces:
Yes
Covered Spaces:
N/A
Direction Faces:
North
Pets Allowed:
Yes
Special Condition:
None
Additional Features:
Hurricane Shutters, Sidewalk
Additional Features 2:
No short term leases. Buyer to confirm lease information with the HOA. And HOA needs a copy of all leases
Map
- Address610 WINTERSIDE DR
Featured Properties